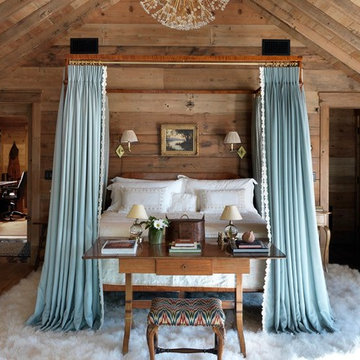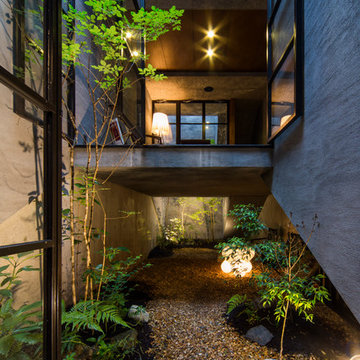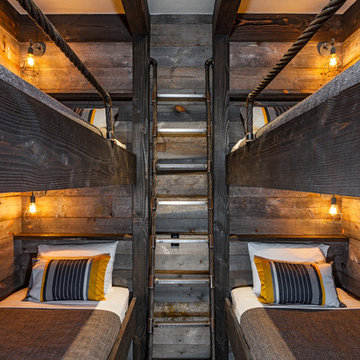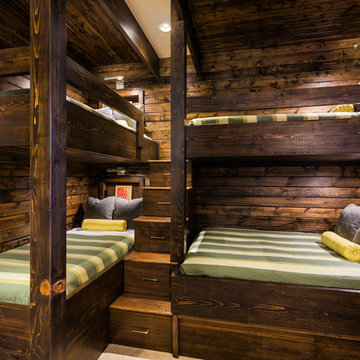Idées déco de maisons montagne noires
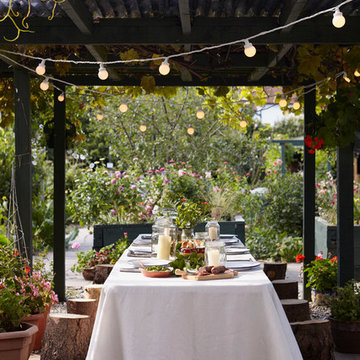
Kristy Noble Photography
Exemple d'une terrasse arrière montagne avec du gravier et une pergola.
Exemple d'une terrasse arrière montagne avec du gravier et une pergola.
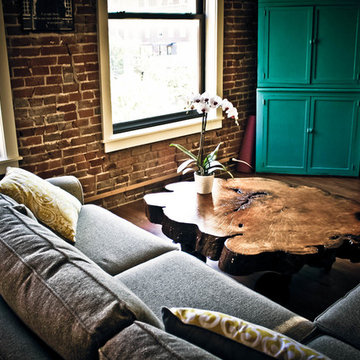
Cette image montre un salon chalet de taille moyenne avec un mur marron, parquet foncé, aucune cheminée et un sol marron.

Built by Old Hampshire Designs, Inc.
John W. Hession, Photographer
Exemple d'une salle d'eau montagne en bois foncé de taille moyenne avec un carrelage multicolore, un carrelage de pierre, un mur marron, un lavabo encastré, une cabine de douche à porte battante, une douche ouverte, un sol marron et un placard à porte plane.
Exemple d'une salle d'eau montagne en bois foncé de taille moyenne avec un carrelage multicolore, un carrelage de pierre, un mur marron, un lavabo encastré, une cabine de douche à porte battante, une douche ouverte, un sol marron et un placard à porte plane.
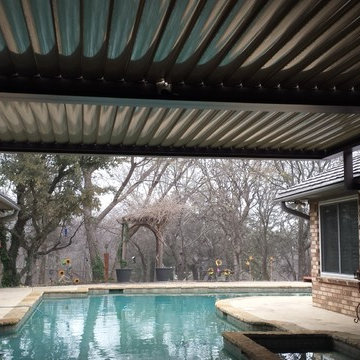
Cette image montre une terrasse arrière chalet de taille moyenne avec une dalle de béton et une pergola.
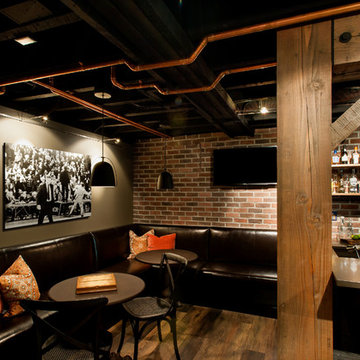
Idées déco pour un grand sous-sol montagne semi-enterré avec un mur beige et parquet foncé.
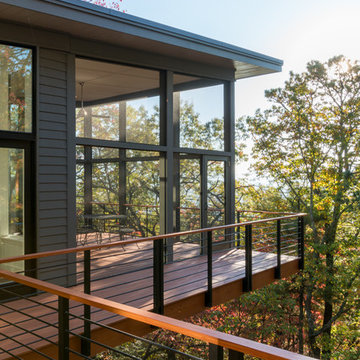
Réalisation d'une façade de maison grise chalet en bois de taille moyenne et à un étage avec un toit plat.
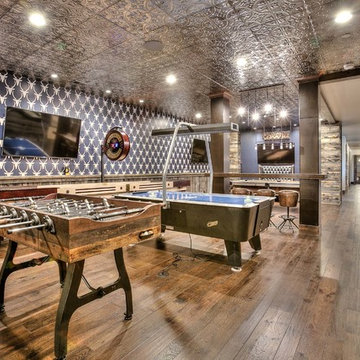
Exemple d'un très grand sous-sol montagne semi-enterré avec un mur bleu, un sol en bois brun et aucune cheminée.
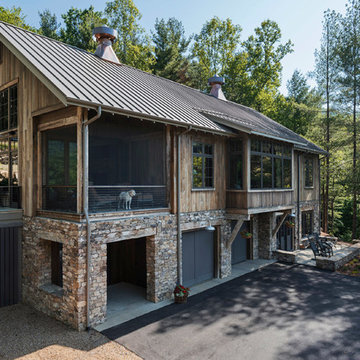
We used the timber frame of a century old barn to build this rustic modern house. The barn was dismantled, and reassembled on site. Inside, we designed the home to showcase as much of the original timber frame as possible.
Photography by Todd Crawford

The complementary colors of a natural stone wall, bluestone caps and a bluestone pathway with welcoming sitting area give this home a unique look.
Aménagement d'une entrée montagne de taille moyenne avec une porte simple, une porte bleue, un mur gris et un sol en ardoise.
Aménagement d'une entrée montagne de taille moyenne avec une porte simple, une porte bleue, un mur gris et un sol en ardoise.
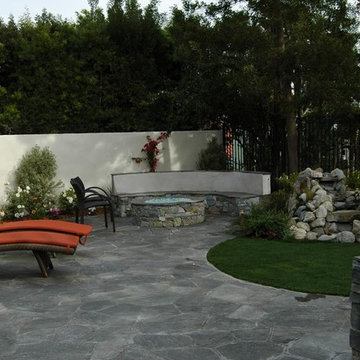
Aménagement d'une terrasse arrière montagne de taille moyenne avec un foyer extérieur, des pavés en pierre naturelle et aucune couverture.
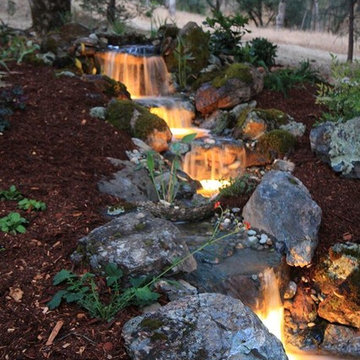
Glowing Waterfalls - Not only can you enjoy your new waterfalls during daylight hour, we install LED lights so that they will also brighten up your landscape in the evening-- without adding to your electric bill. A stream & pondless waterfalls built in Placerville, CA: 2008.
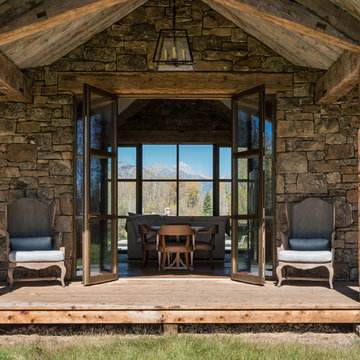
Photo Credit: JLF Architecture
Inspiration pour un grand porche d'entrée de maison latéral chalet avec une terrasse en bois et une extension de toiture.
Inspiration pour un grand porche d'entrée de maison latéral chalet avec une terrasse en bois et une extension de toiture.
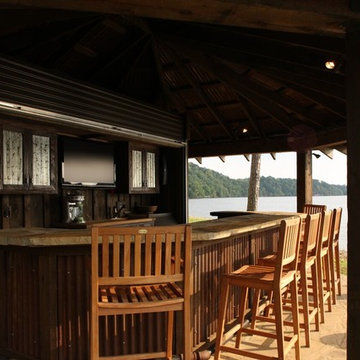
Idées déco pour un grand bar de salon linéaire montagne en bois foncé avec des tabourets, un placard à porte shaker, un plan de travail en bois, une crédence marron et une crédence en bois.
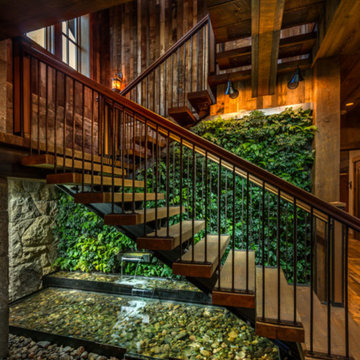
Entry hall with green living wall & fountain into pond.
Photography: VanceFox.com
Réalisation d'un escalier sans contremarche chalet en U avec des marches en bois.
Réalisation d'un escalier sans contremarche chalet en U avec des marches en bois.

Aménagement d'une cuisine ouverte montagne en bois brun de taille moyenne avec un évier encastré, un placard à porte shaker, un plan de travail en granite, une crédence beige, une crédence en carreau de porcelaine, un électroménager en acier inoxydable, parquet foncé et îlot.

The large counter space and cabinets surrounding this washer and dryer makes doing laundry a breeze in this timber home.
Photo Credit: Roger Wade Studios
Idées déco de maisons montagne noires
3



















