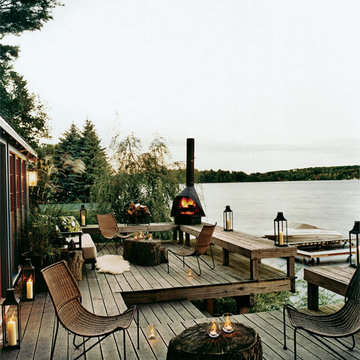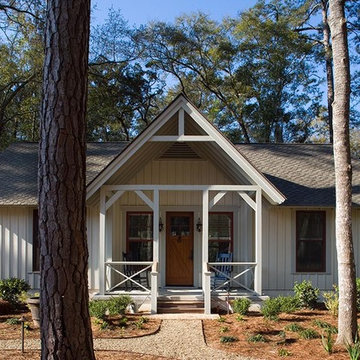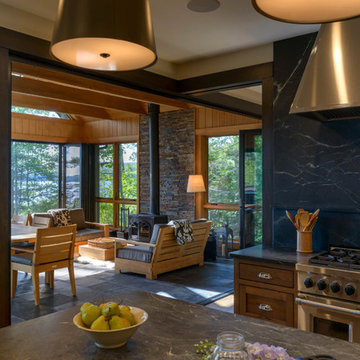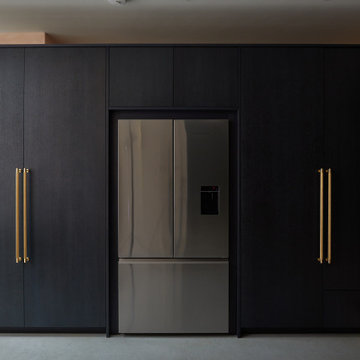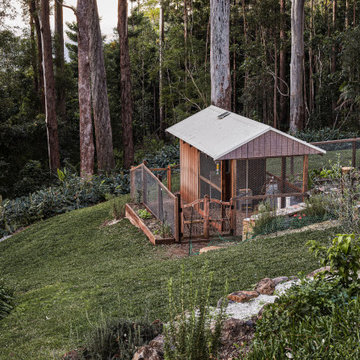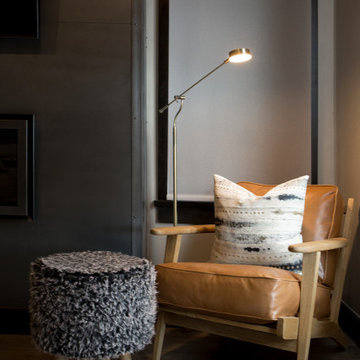Idées déco de maisons montagne noires
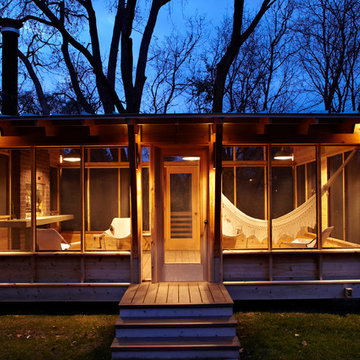
Photo Credit: George Heinrich
Exemple d'un porche d'entrée de maison montagne.
Exemple d'un porche d'entrée de maison montagne.

Like us on facebook at www.facebook.com/centresky
Designed as a prominent display of Architecture, Elk Ridge Lodge stands firmly upon a ridge high atop the Spanish Peaks Club in Big Sky, Montana. Designed around a number of principles; sense of presence, quality of detail, and durability, the monumental home serves as a Montana Legacy home for the family.
Throughout the design process, the height of the home to its relationship on the ridge it sits, was recognized the as one of the design challenges. Techniques such as terracing roof lines, stretching horizontal stone patios out and strategically placed landscaping; all were used to help tuck the mass into its setting. Earthy colored and rustic exterior materials were chosen to offer a western lodge like architectural aesthetic. Dry stack parkitecture stone bases that gradually decrease in scale as they rise up portray a firm foundation for the home to sit on. Historic wood planking with sanded chink joints, horizontal siding with exposed vertical studs on the exterior, and metal accents comprise the remainder of the structures skin. Wood timbers, outriggers and cedar logs work together to create diversity and focal points throughout the exterior elevations. Windows and doors were discussed in depth about type, species and texture and ultimately all wood, wire brushed cedar windows were the final selection to enhance the "elegant ranch" feel. A number of exterior decks and patios increase the connectivity of the interior to the exterior and take full advantage of the views that virtually surround this home.
Upon entering the home you are encased by massive stone piers and angled cedar columns on either side that support an overhead rail bridge spanning the width of the great room, all framing the spectacular view to the Spanish Peaks Mountain Range in the distance. The layout of the home is an open concept with the Kitchen, Great Room, Den, and key circulation paths, as well as certain elements of the upper level open to the spaces below. The kitchen was designed to serve as an extension of the great room, constantly connecting users of both spaces, while the Dining room is still adjacent, it was preferred as a more dedicated space for more formal family meals.
There are numerous detailed elements throughout the interior of the home such as the "rail" bridge ornamented with heavy peened black steel, wire brushed wood to match the windows and doors, and cannon ball newel post caps. Crossing the bridge offers a unique perspective of the Great Room with the massive cedar log columns, the truss work overhead bound by steel straps, and the large windows facing towards the Spanish Peaks. As you experience the spaces you will recognize massive timbers crowning the ceilings with wood planking or plaster between, Roman groin vaults, massive stones and fireboxes creating distinct center pieces for certain rooms, and clerestory windows that aid with natural lighting and create exciting movement throughout the space with light and shadow.
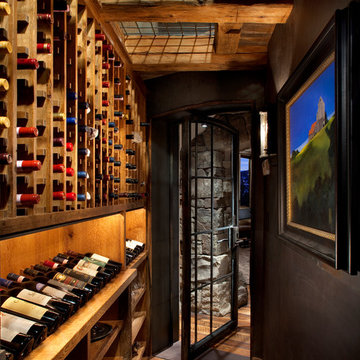
Idées déco pour une cave à vin montagne avec parquet foncé, des casiers et un sol marron.
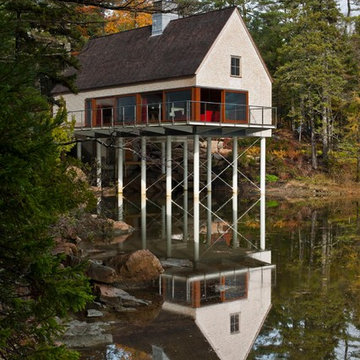
Inspired by local fishing shacks and wharf buildings dotting the coast of Maine, this re-imagined summer cottage interweaves large glazed openings with simple taut-skinned New England shingled cottage forms.
Photos by Tome Crane, c 2010.

The goal of this project was to build a house that would be energy efficient using materials that were both economical and environmentally conscious. Due to the extremely cold winter weather conditions in the Catskills, insulating the house was a primary concern. The main structure of the house is a timber frame from an nineteenth century barn that has been restored and raised on this new site. The entirety of this frame has then been wrapped in SIPs (structural insulated panels), both walls and the roof. The house is slab on grade, insulated from below. The concrete slab was poured with a radiant heating system inside and the top of the slab was polished and left exposed as the flooring surface. Fiberglass windows with an extremely high R-value were chosen for their green properties. Care was also taken during construction to make all of the joints between the SIPs panels and around window and door openings as airtight as possible. The fact that the house is so airtight along with the high overall insulatory value achieved from the insulated slab, SIPs panels, and windows make the house very energy efficient. The house utilizes an air exchanger, a device that brings fresh air in from outside without loosing heat and circulates the air within the house to move warmer air down from the second floor. Other green materials in the home include reclaimed barn wood used for the floor and ceiling of the second floor, reclaimed wood stairs and bathroom vanity, and an on-demand hot water/boiler system. The exterior of the house is clad in black corrugated aluminum with an aluminum standing seam roof. Because of the extremely cold winter temperatures windows are used discerningly, the three largest windows are on the first floor providing the main living areas with a majestic view of the Catskill mountains.
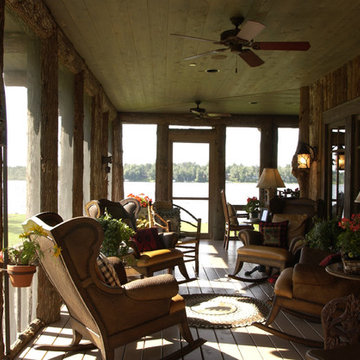
Designed by Marie Meko, Allied ASID
Idée de décoration pour un porche d'entrée de maison chalet.
Idée de décoration pour un porche d'entrée de maison chalet.
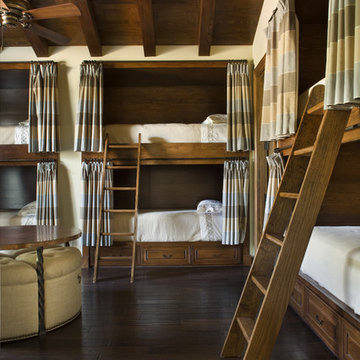
California Spanish
Idée de décoration pour une chambre d'amis chalet avec parquet foncé.
Idée de décoration pour une chambre d'amis chalet avec parquet foncé.
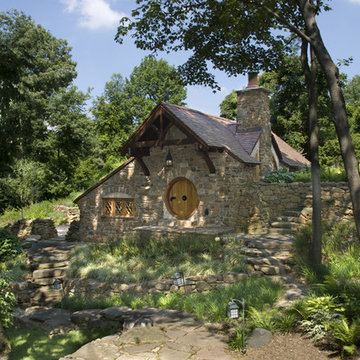
Photographer: Angle Eye Photography
Réalisation d'une façade de maison chalet en pierre.
Réalisation d'une façade de maison chalet en pierre.
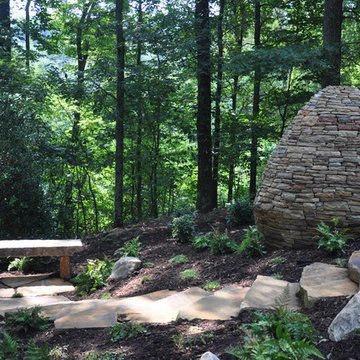
Recently installed cairn at the Cliffs of Glassy. There are 3 of this rock formations in the residents side meditation garden.
Réalisation d'un grand aménagement d'entrée ou allée de jardin chalet avec une exposition ombragée, une pente, une colline ou un talus et des pavés en pierre naturelle.
Réalisation d'un grand aménagement d'entrée ou allée de jardin chalet avec une exposition ombragée, une pente, une colline ou un talus et des pavés en pierre naturelle.

Inspiration pour une salle d'eau chalet en bois brun de taille moyenne avec un placard à porte shaker, un mur beige, un lavabo encastré, un plan de toilette blanc, une douche d'angle, un plan de toilette en quartz modifié et meuble double vasque.
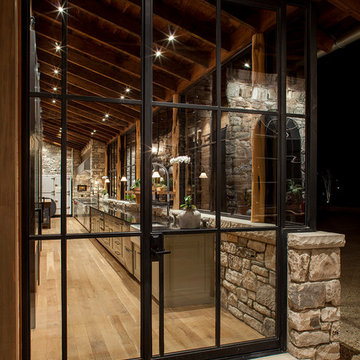
Rehme Steel Windows & Doors
Don B. McDonald, Architect
TMD Builders
Thomas McConnell Photography
Idée de décoration pour une cuisine parallèle chalet avec un évier de ferme, des portes de placard grises, un électroménager en acier inoxydable, un sol en bois brun et îlot.
Idée de décoration pour une cuisine parallèle chalet avec un évier de ferme, des portes de placard grises, un électroménager en acier inoxydable, un sol en bois brun et îlot.

live edge coutnertop
Cette photo montre une cuisine ouverte montagne avec un évier encastré, un placard à porte plane, des portes de placard noires, un électroménager en acier inoxydable, îlot, un sol multicolore, un plan de travail gris, un plafond voûté et un plafond en bois.
Cette photo montre une cuisine ouverte montagne avec un évier encastré, un placard à porte plane, des portes de placard noires, un électroménager en acier inoxydable, îlot, un sol multicolore, un plan de travail gris, un plafond voûté et un plafond en bois.
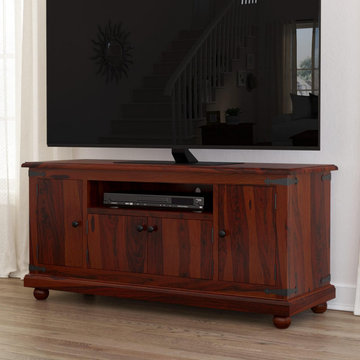
Dimension:
55" L x 20" D x 26" H
With its handsome style and purposeful design, the Kokanee Rustic Solid Wood TV Stand & Media Cabinet With Storage brings fine aesthetics and high function to the family room, living room, media room, or bedroom.
This rustic solid wood TV media console provides all the essential storage elements and features you require to set up a high tech media and music station. It features 3 roomy cabinets; 2 single door cabinets, 1 double door cabinet, and 1 open shelf. The open shelf can hold everything from cable boxes to gaming consoles so you can access easily with remote and handheld controllers. The cabinet is already outfitted with cutouts for electronic device wires.
Made from solid wood with an expressive grain and hand-applied matte finish, this rustic solid wood TV stand is handcrafted to last. It features hand joinery, hand-wrought hardware, picture frame molding, and hand-turned bun feet. The style is rustic to transitional to fit with your décor. Bring style and function to your social spaces with this purposeful media unit. Combine with the rest of our Kokanee pieces including a coffee table trunk, end tables and a console hall table for a coordinated look.
Special Features:
• 100% Handcrafted
• Hand-finished
• Made of solid wood
• Picture frame molding
• Hand wrought hardware
• 2 Single door cabinets
• 1 Double door cabinet
• 1 Open shelf with cut-out at the back
• Rustic styling melds with many decors
• 1-year warranty
• Easy care & maintenance
Note: Real wood is a product of nature, and as such, no two pieces are alike. Variations in solid wood grain patterns are to be expected and make each furniture uniquely beautiful, just like us humans.

Idées déco pour une grande salle de bain principale montagne avec des portes de placard blanches, une baignoire indépendante, un carrelage blanc, un mur blanc, un lavabo encastré, un sol blanc, un plan de toilette blanc, un placard à porte shaker et meuble double vasque.
Idées déco de maisons montagne noires
5



















