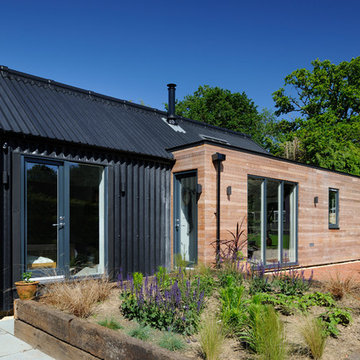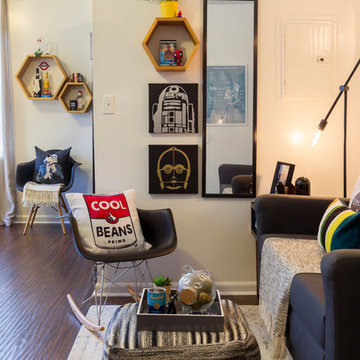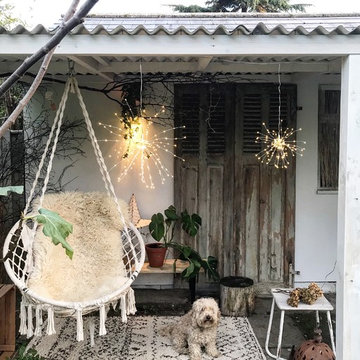Idées déco de maisons

Cette image montre une petite cuisine marine en U avec un évier de ferme, un placard à porte vitrée, des portes de placard beiges, une crédence blanche, une crédence en carrelage métro, un électroménager en acier inoxydable, parquet foncé, aucun îlot, un plan de travail blanc et fenêtre au-dessus de l'évier.
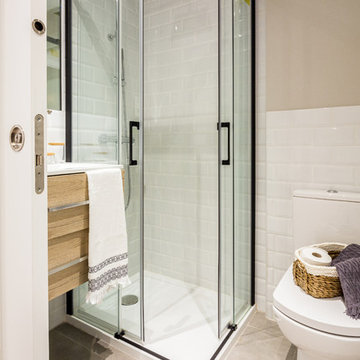
Fotografía , diseño de proyecto y estilismo : Elvira Rubio Fityourhouse
Exemple d'une petite salle d'eau beige et blanche tendance en bois clair avec une douche d'angle, un carrelage blanc, des carreaux de céramique, un placard à porte plane, WC à poser, un mur beige, un plan vasque, un sol beige, une cabine de douche à porte coulissante et un plan de toilette blanc.
Exemple d'une petite salle d'eau beige et blanche tendance en bois clair avec une douche d'angle, un carrelage blanc, des carreaux de céramique, un placard à porte plane, WC à poser, un mur beige, un plan vasque, un sol beige, une cabine de douche à porte coulissante et un plan de toilette blanc.
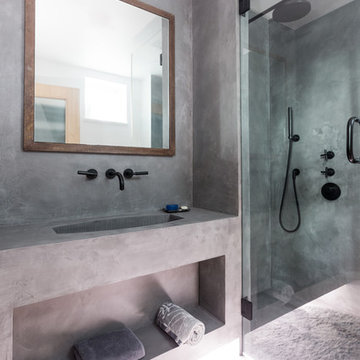
Bespoke Bathroom Walls in Classic Oslo Grey with Satin Finish
Aménagement d'une petite salle d'eau industrielle avec un placard sans porte, des portes de placard grises, une douche d'angle, un mur gris, un lavabo intégré, un plan de toilette en béton, un plan de toilette gris, sol en béton ciré et un sol gris.
Aménagement d'une petite salle d'eau industrielle avec un placard sans porte, des portes de placard grises, une douche d'angle, un mur gris, un lavabo intégré, un plan de toilette en béton, un plan de toilette gris, sol en béton ciré et un sol gris.
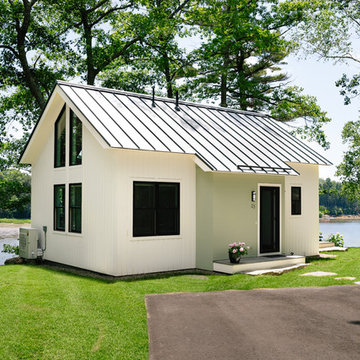
Integrity from Marvin Windows and Doors open this tiny house up to a larger-than-life ocean view.
Cette image montre une petite façade de maison blanche rustique à un étage avec un toit en métal et un toit à deux pans.
Cette image montre une petite façade de maison blanche rustique à un étage avec un toit en métal et un toit à deux pans.
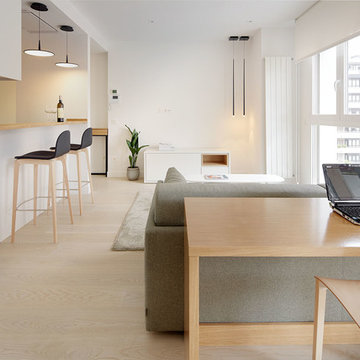
Iñaki caperochipi
Idées déco pour un petit salon scandinave ouvert avec un mur blanc et parquet clair.
Idées déco pour un petit salon scandinave ouvert avec un mur blanc et parquet clair.
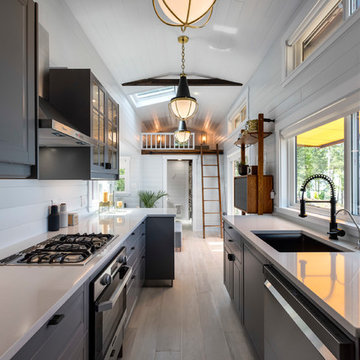
Cette photo montre une cuisine ouverte parallèle chic avec un évier encastré, un placard avec porte à panneau surélevé, des portes de placard grises, une crédence blanche, un électroménager en acier inoxydable, parquet clair, un sol beige et un plan de travail blanc.
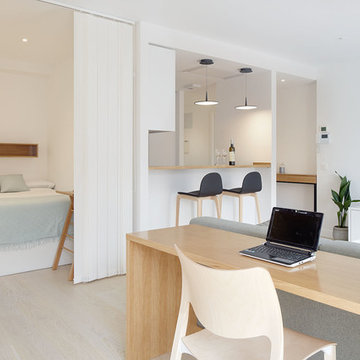
Iñaki Caperochipi
Aménagement d'un petit salon scandinave ouvert avec un mur blanc, parquet clair, une salle de réception et un sol beige.
Aménagement d'un petit salon scandinave ouvert avec un mur blanc, parquet clair, une salle de réception et un sol beige.
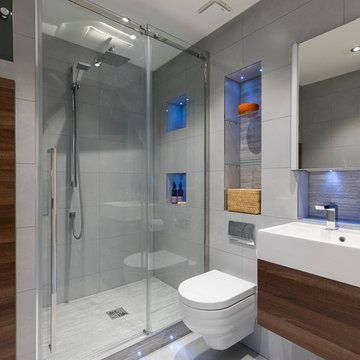
Cette photo montre une petite salle de bain tendance avec un placard à porte plane, des portes de placard marrons, une douche d'angle, WC suspendus, un carrelage gris, un mur gris, un sol gris, une cabine de douche à porte coulissante et un lavabo intégré.
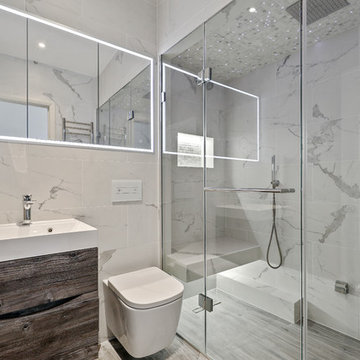
Idée de décoration pour une petite salle d'eau design en bois foncé avec un placard à porte plane, une douche à l'italienne, WC suspendus, un carrelage gris, un carrelage blanc, un mur gris, un sol gris, un plan vasque et une cabine de douche à porte battante.
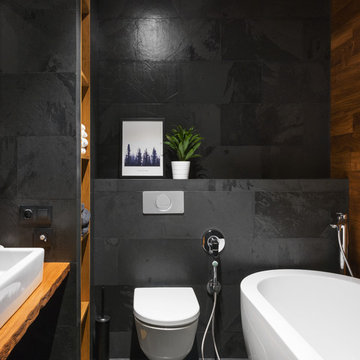
Exemple d'une petite salle de bain principale industrielle avec une baignoire indépendante, WC suspendus, un carrelage noir, une vasque, un plan de toilette en bois, un sol noir, un plan de toilette marron, un placard sans porte et un mur noir.
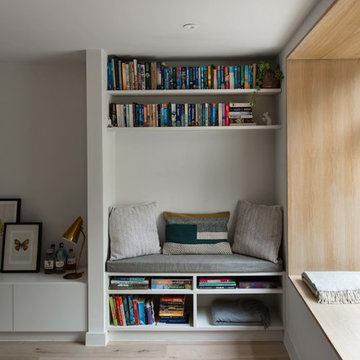
Idées déco pour un petit salon moderne ouvert avec une bibliothèque ou un coin lecture, parquet clair et un mur blanc.

Aménagement d'une petite cuisine scandinave en bois clair et U avec un évier encastré, une crédence blanche, un électroménager en acier inoxydable, un sol en bois brun, îlot, un plan de travail blanc, un placard à porte plane et un sol beige.
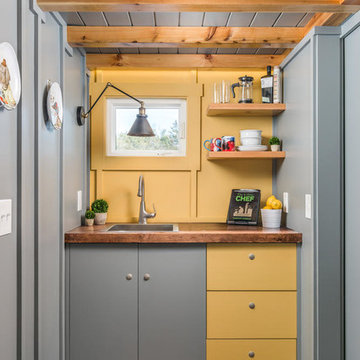
StudioBell
Idées déco pour une cuisine linéaire industrielle avec un évier posé, un placard à porte plane, des portes de placard jaunes, un plan de travail en bois, une crédence blanche, parquet foncé, aucun îlot, un sol marron et un plan de travail marron.
Idées déco pour une cuisine linéaire industrielle avec un évier posé, un placard à porte plane, des portes de placard jaunes, un plan de travail en bois, une crédence blanche, parquet foncé, aucun îlot, un sol marron et un plan de travail marron.
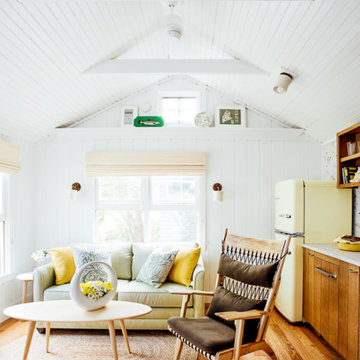
A tiny waterfront house in Kennebunkport, Maine.
Photos by James R. Salomon
Idée de décoration pour un petit salon marin ouvert avec un mur blanc et un sol en bois brun.
Idée de décoration pour un petit salon marin ouvert avec un mur blanc et un sol en bois brun.
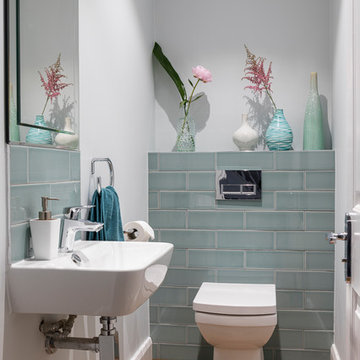
Inspiration pour un petit WC et toilettes design avec WC à poser, un mur gris, un sol en bois brun, un lavabo suspendu et un sol marron.

Central storage unit that comprises of a bespoke pull-out larder system and hoses the integrated fridge/freezer and further storage behind the top hung sliding door.
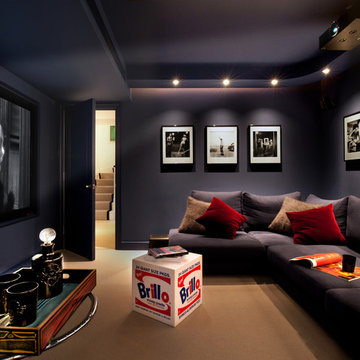
Philip Vile
Cette image montre une petite salle de cinéma design fermée avec un mur noir, moquette, un écran de projection et un sol marron.
Cette image montre une petite salle de cinéma design fermée avec un mur noir, moquette, un écran de projection et un sol marron.
Idées déco de maisons
5



















