Idées déco de maisons
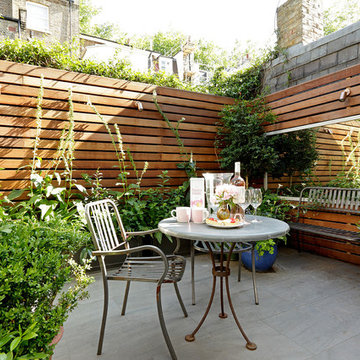
Exemple d'une petite terrasse arrière tendance avec une dalle de béton et aucune couverture.

Francis Dzikowski
Idée de décoration pour une petite cuisine tradition en U fermée avec des portes de placard blanches, une crédence beige, un évier encastré, un placard avec porte à panneau encastré, un plan de travail en stéatite, une crédence en carrelage métro, un électroménager en acier inoxydable, parquet foncé, aucun îlot et un sol marron.
Idée de décoration pour une petite cuisine tradition en U fermée avec des portes de placard blanches, une crédence beige, un évier encastré, un placard avec porte à panneau encastré, un plan de travail en stéatite, une crédence en carrelage métro, un électroménager en acier inoxydable, parquet foncé, aucun îlot et un sol marron.

Peter Landers
Exemple d'une petite salle d'eau tendance en bois brun avec un placard à porte plane, WC suspendus, un mur blanc, une douche d'angle, un carrelage marron et un carrelage blanc.
Exemple d'une petite salle d'eau tendance en bois brun avec un placard à porte plane, WC suspendus, un mur blanc, une douche d'angle, un carrelage marron et un carrelage blanc.

Réalisation d'une chambre d'enfant de 4 à 10 ans design avec un mur gris, parquet foncé et un lit mezzanine.

The new floors are local Oregon white oak, and the dining table was made from locally salvaged walnut. The range is a vintage Craigslist find, and a wood-burning stove easily and efficiently heats the small house. Photo by Lincoln Barbour.

Idées déco pour un petit salon éclectique fermé avec aucun téléviseur, un mur vert et éclairage.

The marble checkerboard floor and black cabinets make this laundry room unusually elegant.
Cette photo montre une petite buanderie chic en L dédiée avec des portes de placard noires, des machines superposées, un évier encastré, un placard à porte shaker, un mur multicolore, un sol multicolore et un plan de travail blanc.
Cette photo montre une petite buanderie chic en L dédiée avec des portes de placard noires, des machines superposées, un évier encastré, un placard à porte shaker, un mur multicolore, un sol multicolore et un plan de travail blanc.
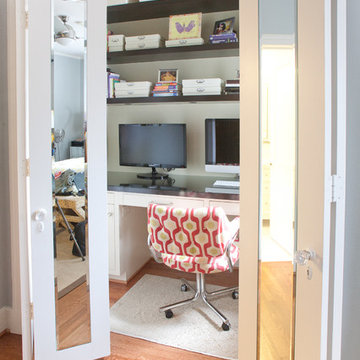
Cette image montre un bureau design de taille moyenne avec un sol en bois brun, un bureau intégré, un mur beige, aucune cheminée et un sol marron.
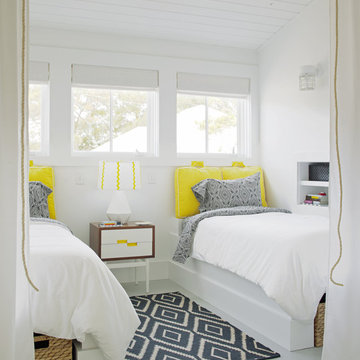
Second story sleeping loft located on Tybee Island in Savannah, GA. Behind the white flowing curtains are built in beds each adorned with a nautical reading light and built-in hideaway niches. The space is light and airy with painted gray floors, all white walls, old rustic beams and headers, wood paneling, tongue and groove ceilings, dormers, vintage rattan furniture, mid-century painted pieces, and a cool hangout spot for the kids.
Floor Color: BM Sterling 1591
Blinds: Rio Linen Roman shades
Wall Color: SW extra white 7006
Rug: West Elm
Built-in Beds: Rethink Design Studio
Bedside Table: Vintage teak tables with painted base and drawer fronts. Powder coated aluminum pull hardware
Lamp: Robert Abbey with Ric Rac embellished shades by Rethink
"Headboard": Target outdoor floor cushions
Duvet Cover: Target
Sheet & Pillow: Amy Butler
Baskets: Target
Drapery Fabric: West Elm
Drapery Designed by: Rethink Design Studio
Telephone: Vintage
All Other Accessories: Homeowner's Collection.
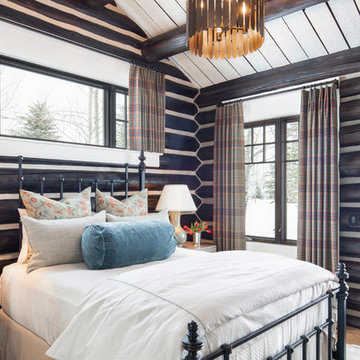
Clients renovating their primary residence first wanted to create an inviting guest house they could call home during their renovation. Traditional in it's original construction, this project called for a rethink of lighting (both through the addition of windows to add natural light) as well as modern fixtures to create a blended transitional feel. We used bright colors in the kitchen to create a big impact in a small space. All told, the result is cozy, inviting and full of charm.

Matthew Millman
Cette image montre un WC suspendu design avec un placard à porte plane, des portes de placard noires, un mur multicolore, un sol en bois brun, un plan vasque et un sol marron.
Cette image montre un WC suspendu design avec un placard à porte plane, des portes de placard noires, un mur multicolore, un sol en bois brun, un plan vasque et un sol marron.

Idées déco pour une cuisine ouverte parallèle montagne en bois clair avec un placard à porte plane, une crédence multicolore, une crédence en mosaïque, un sol noir, un plan de travail gris et machine à laver.
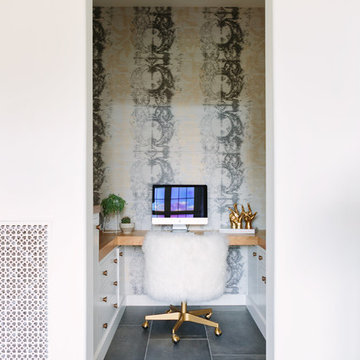
Aimee Mazzenga
Aménagement d'un petit bureau bord de mer avec un mur multicolore, aucune cheminée, un bureau intégré et un sol gris.
Aménagement d'un petit bureau bord de mer avec un mur multicolore, aucune cheminée, un bureau intégré et un sol gris.
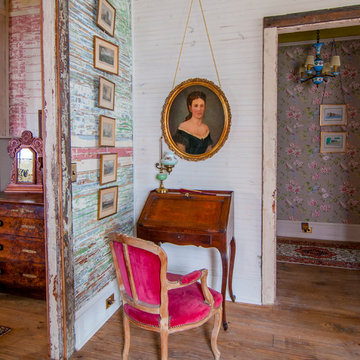
Joshua Cain
Idée de décoration pour un petit bureau bohème avec un mur multicolore, un sol en bois brun et un bureau indépendant.
Idée de décoration pour un petit bureau bohème avec un mur multicolore, un sol en bois brun et un bureau indépendant.

Peter Landers
Aménagement d'une petite cuisine ouverte contemporaine en L avec un évier posé, un placard à porte plane, des portes de placard noires, un plan de travail en bois, une crédence marron, une crédence en bois, un électroménager en acier inoxydable, parquet peint, une péninsule, un sol gris et un plan de travail marron.
Aménagement d'une petite cuisine ouverte contemporaine en L avec un évier posé, un placard à porte plane, des portes de placard noires, un plan de travail en bois, une crédence marron, une crédence en bois, un électroménager en acier inoxydable, parquet peint, une péninsule, un sol gris et un plan de travail marron.

The kitchen has been cleverly designed to maximise the space. The tall fridge/freezer unit has been dropped to fit the ceiling height and the corner unit houses a pull-out larder cupboard. Oak worktops and live edge solid oak shelving add warmth. The Ercol dining chairs are vintage, with new cushions upholstered in Christopher Farr cloth.
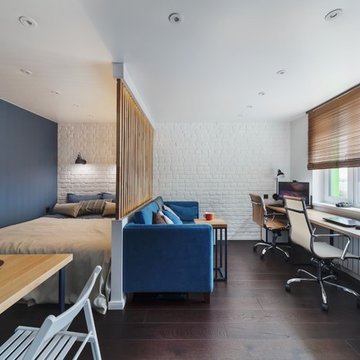
Евгений Дементьев
Idée de décoration pour une chambre design avec un mur bleu, parquet foncé et un sol marron.
Idée de décoration pour une chambre design avec un mur bleu, parquet foncé et un sol marron.
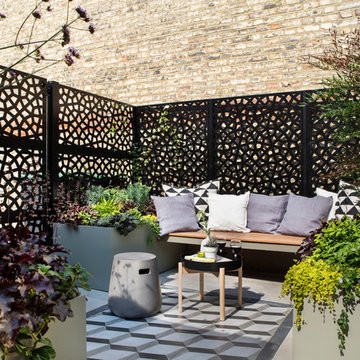
Porcelain paving with a tile inlay to zone the comfortable seating area.
Idées déco pour un petit jardin en pots contemporain.
Idées déco pour un petit jardin en pots contemporain.
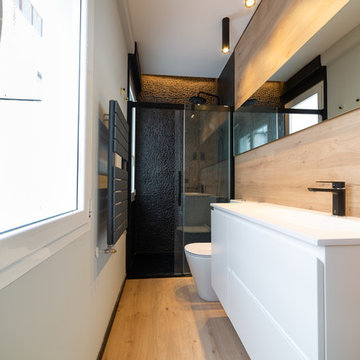
PIEDRA, PAPEL Y ....MADERA
Cette image montre une salle de bain design avec un placard à porte plane, des portes de placard blanches, WC à poser, un carrelage noir, une plaque de galets, un mur gris, parquet clair, un lavabo intégré, un sol beige, une cabine de douche à porte coulissante et un plan de toilette blanc.
Cette image montre une salle de bain design avec un placard à porte plane, des portes de placard blanches, WC à poser, un carrelage noir, une plaque de galets, un mur gris, parquet clair, un lavabo intégré, un sol beige, une cabine de douche à porte coulissante et un plan de toilette blanc.

Idées déco pour une cuisine ouverte classique en L avec un placard avec porte à panneau surélevé, des portes de placard blanches, une crédence blanche, une crédence en céramique, un électroménager en acier inoxydable, un sol en brique, aucun îlot, un sol rouge et un plan de travail blanc.
Idées déco de maisons
6


















