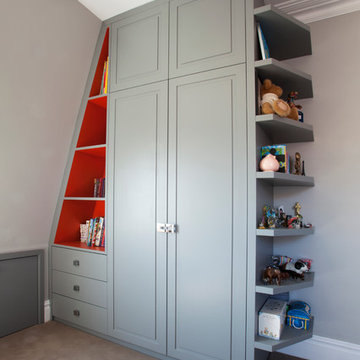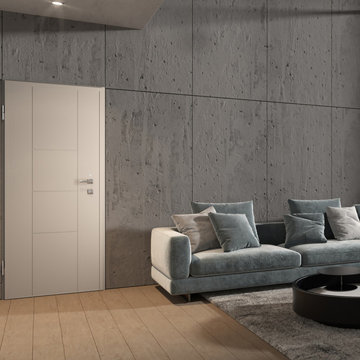Idées déco de maisons
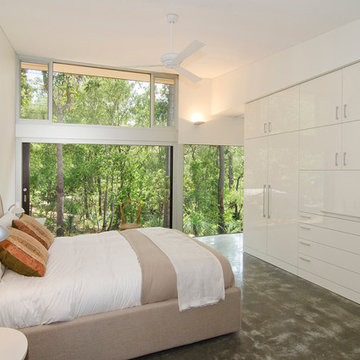
Idées déco pour une chambre parentale contemporaine avec un mur blanc et sol en béton ciré.
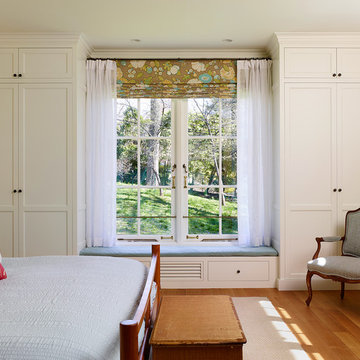
Jeffrey Totaro, Photographer
Exemple d'une chambre parentale nature de taille moyenne avec un mur jaune, un sol en bois brun et aucune cheminée.
Exemple d'une chambre parentale nature de taille moyenne avec un mur jaune, un sol en bois brun et aucune cheminée.
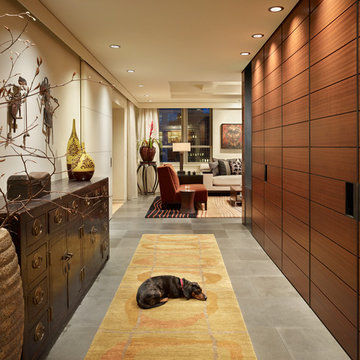
Ben Benschneider
Réalisation d'une entrée design avec un couloir et un mur beige.
Réalisation d'une entrée design avec un couloir et un mur beige.
Trouvez le bon professionnel près de chez vous
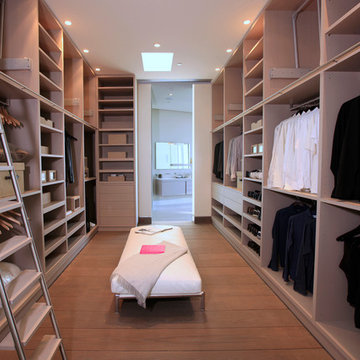
Inspiration pour un dressing room design en bois clair pour un homme avec un placard sans porte.
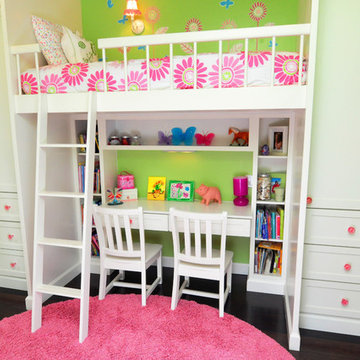
Idée de décoration pour une chambre de fille de 4 à 10 ans tradition de taille moyenne avec un bureau, un mur vert, parquet foncé, un sol marron et un lit mezzanine.
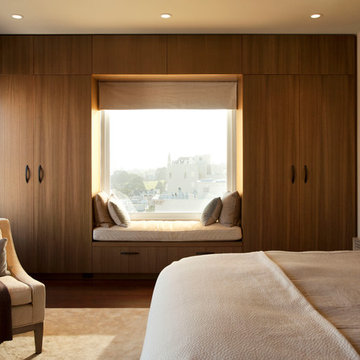
This 1925 Jackson street penthouse boasts 2,600 square feet with an additional 1,000 square foot roof deck. Having only been remodeled a few times the space suffered from an outdated, wall heavy floor plan. Updating the flow was critical to the success of this project. An enclosed kitchen was opened up to become the hub for gathering and entertaining while an antiquated closet was relocated for a sumptuous master bath. The necessity for roof access to the additional outdoor living space allowed for the introduction of a spiral staircase. The sculptural stairs provide a source for natural light and yet another focal point.
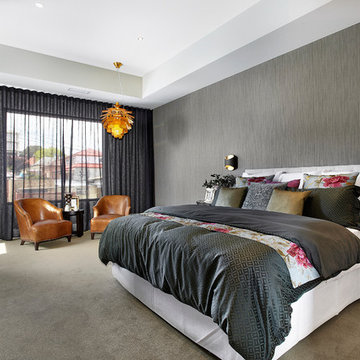
Main bedroom designed like a luxury hotel suite
AXIOM PHOTOGRAPHY
Exemple d'une grande chambre avec moquette tendance avec un mur gris.
Exemple d'une grande chambre avec moquette tendance avec un mur gris.
Rechargez la page pour ne plus voir cette annonce spécifique
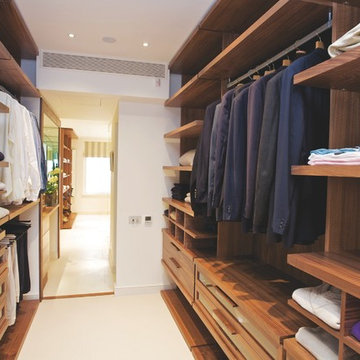
Dressing room in American Black Walnut
Aménagement d'un dressing contemporain en bois brun pour un homme avec un placard sans porte.
Aménagement d'un dressing contemporain en bois brun pour un homme avec un placard sans porte.
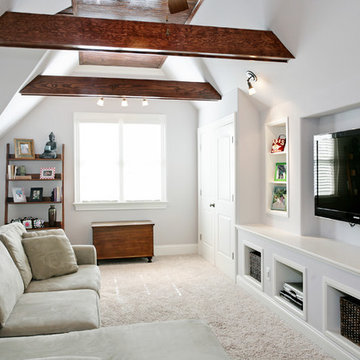
cat wilbourne photography
Cette photo montre une salle de séjour chic avec un mur blanc, moquette et un téléviseur encastré.
Cette photo montre une salle de séjour chic avec un mur blanc, moquette et un téléviseur encastré.
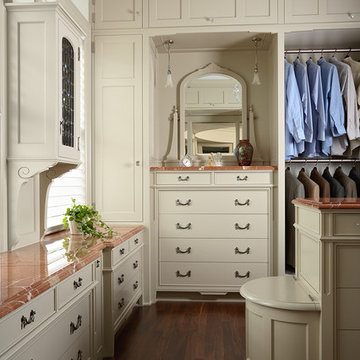
A lavish dressing room/closet with a built-in dresser and laundry hamper is connected to the master bathroom.
Susan Gilmore
Idée de décoration pour un dressing room tradition neutre avec des portes de placard beiges et parquet foncé.
Idée de décoration pour un dressing room tradition neutre avec des portes de placard beiges et parquet foncé.
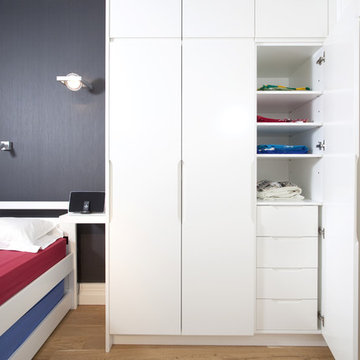
With the teenager of the house needing space for his musical instrumentss and space to play we carefully considered the structure of the practice room.
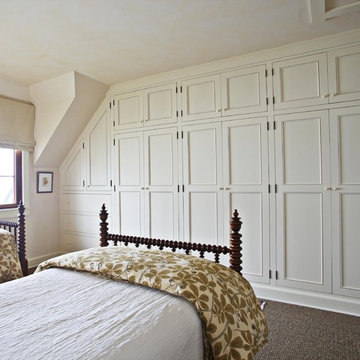
Landrum SC residence guest bedroom # 1 custom built-in
Réalisation d'une chambre tradition avec un mur blanc.
Réalisation d'une chambre tradition avec un mur blanc.

A European-California influenced Custom Home sits on a hill side with an incredible sunset view of Saratoga Lake. This exterior is finished with reclaimed Cypress, Stucco and Stone. While inside, the gourmet kitchen, dining and living areas, custom office/lounge and Witt designed and built yoga studio create a perfect space for entertaining and relaxation. Nestle in the sun soaked veranda or unwind in the spa-like master bath; this home has it all. Photos by Randall Perry Photography.
Rechargez la page pour ne plus voir cette annonce spécifique

Rob Karosis Photography
www.robkarosis.com
Idée de décoration pour un dressing et rangement tradition avec parquet clair.
Idée de décoration pour un dressing et rangement tradition avec parquet clair.
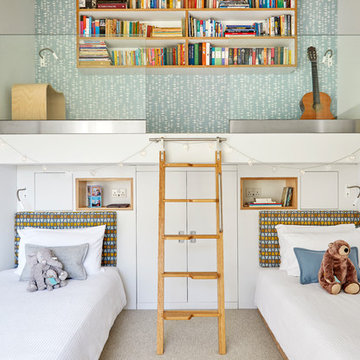
Anna Stathaki
Réalisation d'une chambre d'enfant de 4 à 10 ans vintage de taille moyenne avec un mur blanc, moquette et un sol beige.
Réalisation d'une chambre d'enfant de 4 à 10 ans vintage de taille moyenne avec un mur blanc, moquette et un sol beige.
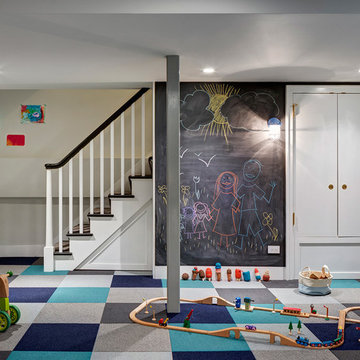
Photography by Francis Dzikowski / OTTO
Inspiration pour une chambre d'enfant de 4 à 10 ans traditionnelle avec moquette, un mur multicolore et un sol multicolore.
Inspiration pour une chambre d'enfant de 4 à 10 ans traditionnelle avec moquette, un mur multicolore et un sol multicolore.
Idées déco de maisons
Rechargez la page pour ne plus voir cette annonce spécifique
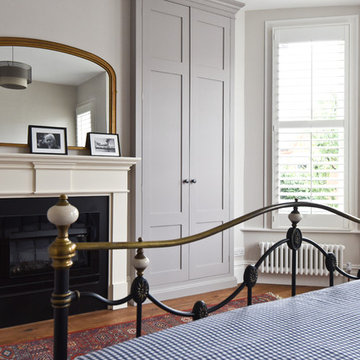
Full renovation of a Victorian terrace house including loft and side return extensions, full interior refurbishment and garden landscaping to create a beautiful family home.
A blend of traditional and modern design elements were expertly executed to deliver a light, stylish and inviting space.
Photo Credits : Simon Richards
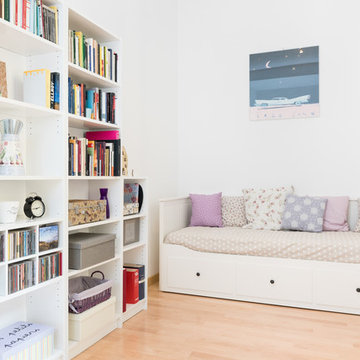
Paolo Fusco © 2016 Houzz
Idées déco pour une chambre d'enfant classique de taille moyenne avec un mur blanc et parquet clair.
Idées déco pour une chambre d'enfant classique de taille moyenne avec un mur blanc et parquet clair.
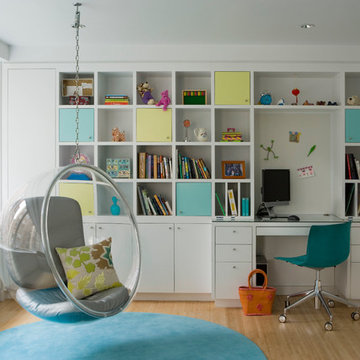
Aménagement d'une chambre d'enfant contemporaine de taille moyenne avec un mur blanc et parquet clair.
9





















