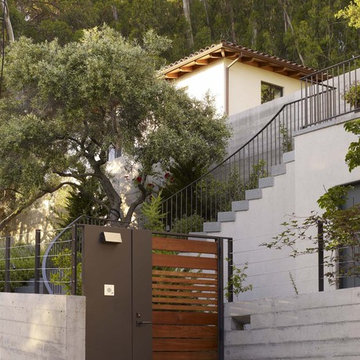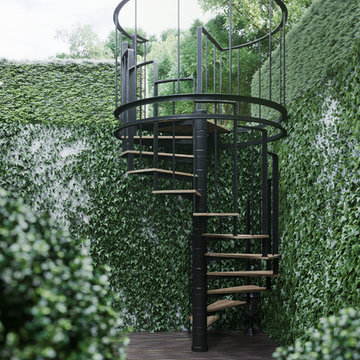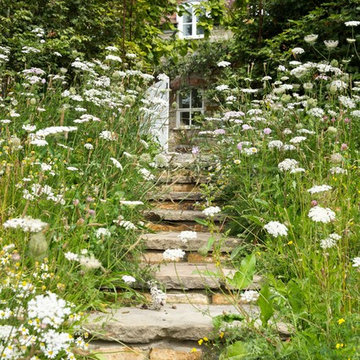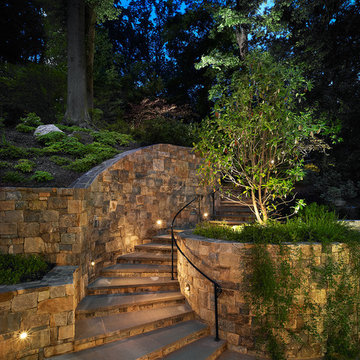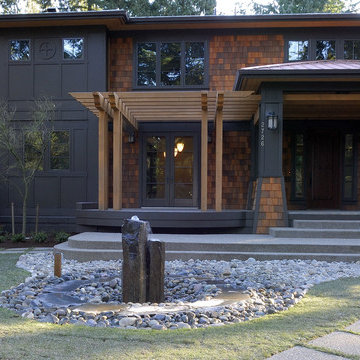Idées déco de maisons

Création &Conception : Architecte Stéphane Robinson (78640 Neauphle le Château) / Photographe Arnaud Hebert (28000 Chartres) / Réalisation : Le Drein Courgeon (28200 Marboué)

This cottage style architecture was created by adding a 2nd floor and garage to this small rambler.
Photography: Sicora, Inc.
Exemple d'une façade de maison chic en bois avec un toit à deux pans.
Exemple d'une façade de maison chic en bois avec un toit à deux pans.

Karen Bussolini
Exemple d'un jardin arrière chic de taille moyenne avec une exposition partiellement ombragée et des pavés en pierre naturelle.
Exemple d'un jardin arrière chic de taille moyenne avec une exposition partiellement ombragée et des pavés en pierre naturelle.
Trouvez le bon professionnel près de chez vous
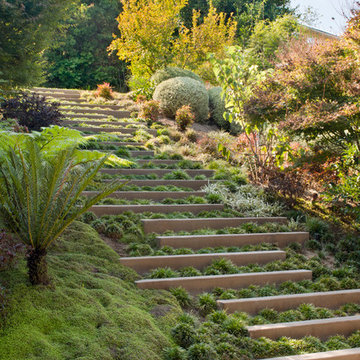
Image © Sharon Risedorph
Aménagement d'un jardin contemporain avec une exposition ombragée et une pente, une colline ou un talus.
Aménagement d'un jardin contemporain avec une exposition ombragée et une pente, une colline ou un talus.
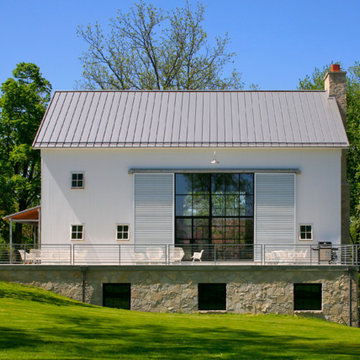
As part of the Walnut Farm project, Northworks was commissioned to convert an existing 19th century barn into a fully-conditioned home. Working closely with the local contractor and a barn restoration consultant, Northworks conducted a thorough investigation of the existing structure. The resulting design is intended to preserve the character of the original barn while taking advantage of its spacious interior volumes and natural materials.

Inspiration pour une façade de maison multicolore design à deux étages et plus avec un revêtement mixte et un toit plat.
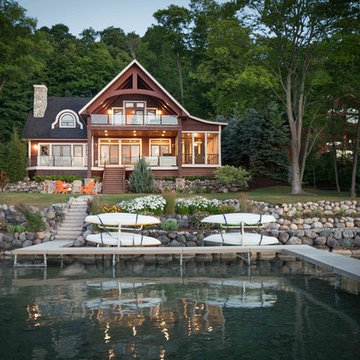
We were hired to add space to their cottage while still maintaining the current architectural style. We enlarged the home's living area, created a larger mudroom off the garage entry, enlarged the screen porch and created a covered porch off the dining room and the existing deck was also enlarged. On the second level, we added an additional bunk room, bathroom, and new access to the bonus room above the garage. The exterior was also embellished with timber beams and brackets as well as a stunning new balcony off the master bedroom. Trim details and new staining completed the look.
- Jacqueline Southby Photography
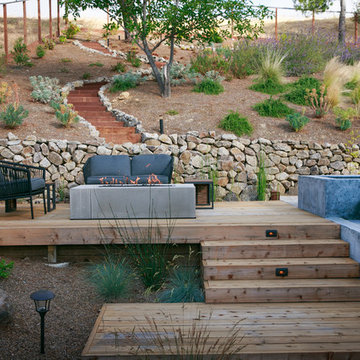
Photography by Joe Dodd
Cette photo montre une terrasse arrière tendance avec aucune couverture.
Cette photo montre une terrasse arrière tendance avec aucune couverture.
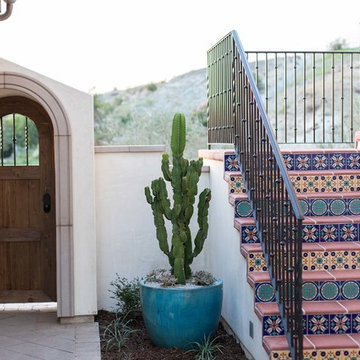
This three story, 9,500+ square foot Modern Spanish beauty features 7 bedrooms, 9 full and 2 half bathrooms, a wine cellar, private gym, guest house, and a poolside outdoor space out of our dreams. I spent nearly two years perfecting every aspect of the design, from flooring and tile to cookware and cutlery. With strong Spanish Colonial architecture, this space beckoned for a more refined design plan, all in keeping with the timeless beauty of Spanish style. This project became a favorite of mine, and I hope you'll enjoy it, too.
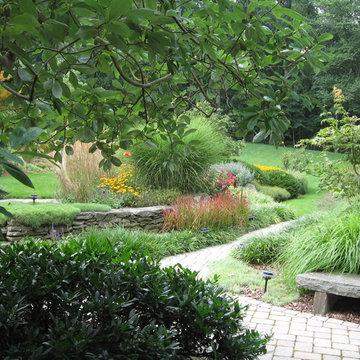
Cette image montre un grand jardin à la française arrière traditionnel l'été avec une exposition ensoleillée et des pavés en brique.
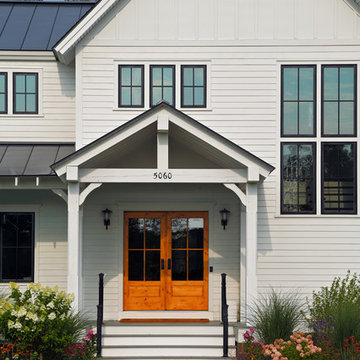
A simplified farmhouse aesthetic was the direction chosen for the exterior. The front elevation is anchored by a heavy timber sitting porch which has views overlooking the paddock area. The gabled roof forms anchor the building to the field, offering dimension to the landscape on an otherwise flat site.
.
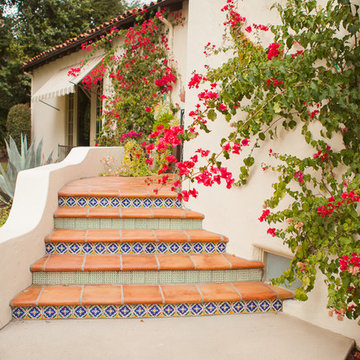
William Short Photography and Kendra Maarse Photography
Cette photo montre un jardin arrière méditerranéen de taille moyenne.
Cette photo montre un jardin arrière méditerranéen de taille moyenne.
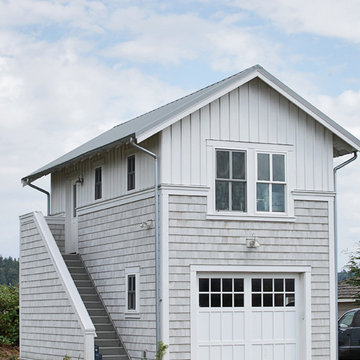
DESIGN: Eric Richmond, Flat Rock Productions;
BUILDER: DR Construction;
PHOTO: Stadler Studio
Idées déco pour un petit garage pour une voiture séparé bord de mer.
Idées déco pour un petit garage pour une voiture séparé bord de mer.
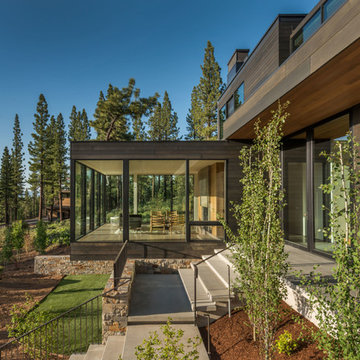
Vance Fox Photography
Idée de décoration pour une façade de maison minimaliste en bois à un étage avec un toit plat.
Idée de décoration pour une façade de maison minimaliste en bois à un étage avec un toit plat.
Idées déco de maisons
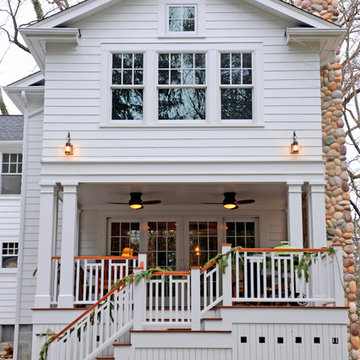
R. B. Shwarz contractors built an addition onto an existing Chagrin Falls home. They added a master suite with bedroom and bathroom, outdoor fireplace, deck, outdoor storage under the deck, and a beautiful white staircase and railings. Photo Credit: Marc Golub
1



















