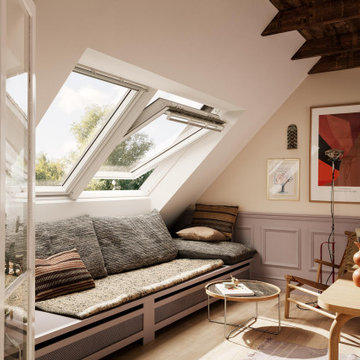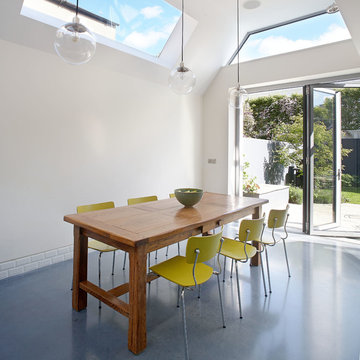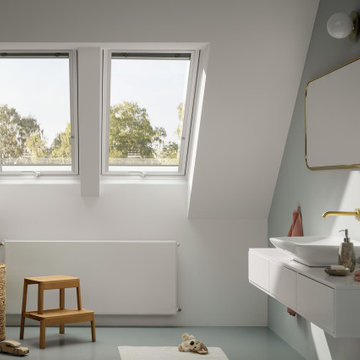Idées déco de maisons
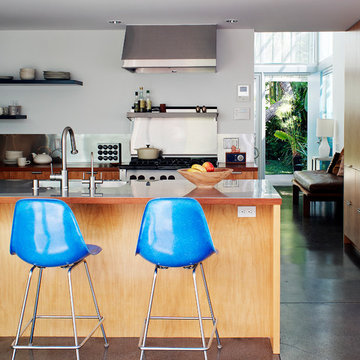
Jason Schmidt
Cette photo montre une cuisine moderne avec un plan de travail en inox, une crédence métallisée et une crédence en dalle métallique.
Cette photo montre une cuisine moderne avec un plan de travail en inox, une crédence métallisée et une crédence en dalle métallique.
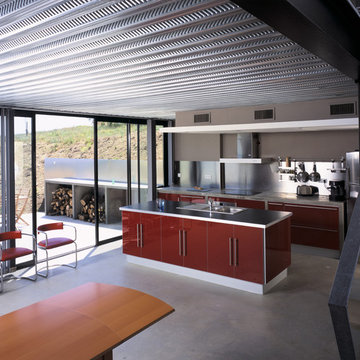
Idées déco pour une cuisine américaine parallèle industrielle de taille moyenne avec un placard à porte plane, des portes de placard rouges, un plan de travail en béton, une crédence métallisée, un électroménager en acier inoxydable, sol en béton ciré et îlot.
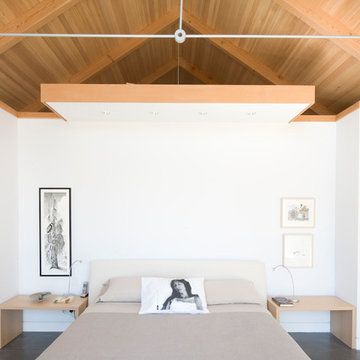
Architecture www.baiarchitects.com
Interiors www.mbiinteriors.com
Photos Michael Boland
Exemple d'une chambre moderne avec sol en béton ciré.
Exemple d'une chambre moderne avec sol en béton ciré.
Trouvez le bon professionnel près de chez vous
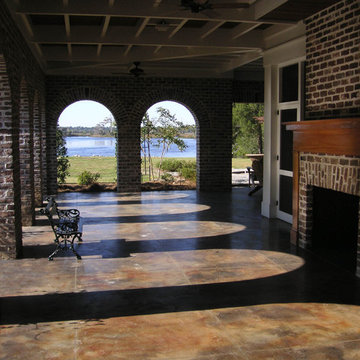
Cette image montre un grand porche d'entrée de maison traditionnel avec un foyer extérieur, une dalle de béton et tous types de couvertures.
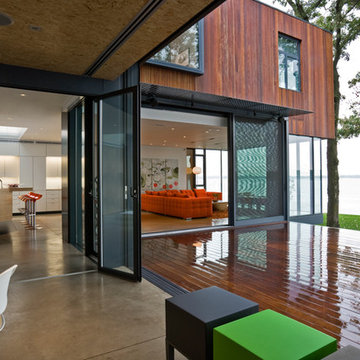
photo by Paul Crosby
Inspiration pour une terrasse en bois design avec aucune couverture.
Inspiration pour une terrasse en bois design avec aucune couverture.
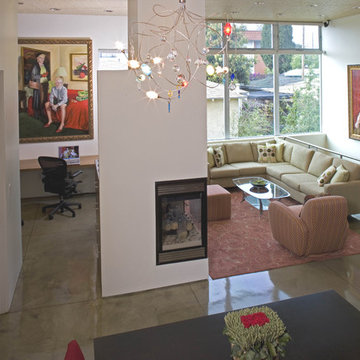
Inspiration pour un salon design avec sol en béton ciré, une cheminée d'angle et un escalier.
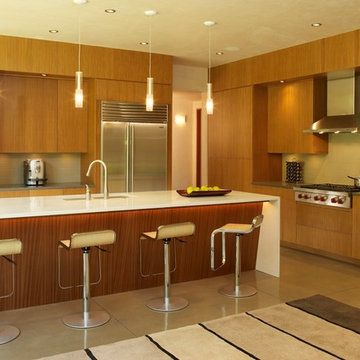
Cette image montre une cuisine design en L et bois brun avec un placard à porte plane, une crédence beige, un électroménager en acier inoxydable, sol en béton ciré et îlot.
Rechargez la page pour ne plus voir cette annonce spécifique
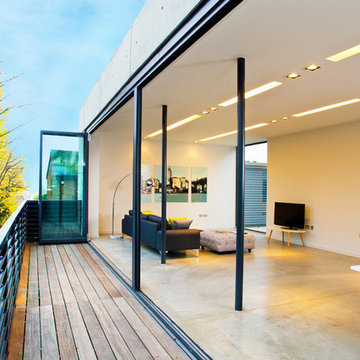
www.realfocus.com
Aménagement d'un salon contemporain ouvert avec canapé noir.
Aménagement d'un salon contemporain ouvert avec canapé noir.

The key to this project was to create a kitchen fitting of a residence with strong Industrial aesthetics. The PB Kitchen Design team managed to preserve the warmth and organic feel of the home’s architecture. The sturdy materials used to enrich the integrity of the design, never take away from the fact that this space is meant for hospitality. Functionally, the kitchen works equally well for quick family meals or large gatherings. But take a closer look at the use of texture and height. The vaulted ceiling and exposed trusses bring an additional element of awe to this already stunning kitchen.
Project specs: Cabinets by Quality Custom Cabinetry. 48" Wolf range. Sub Zero integrated refrigerator in stainless steel.
Project Accolades: First Place honors in the National Kitchen and Bath Association’s 2014 Design Competition
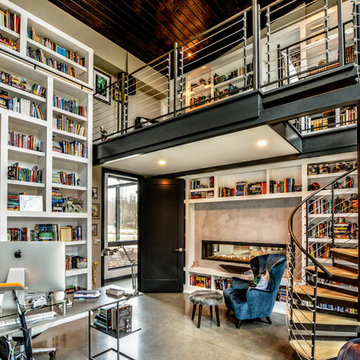
Idée de décoration pour un grand bureau urbain avec une bibliothèque ou un coin lecture, sol en béton ciré, un bureau indépendant, un mur beige et un sol beige.
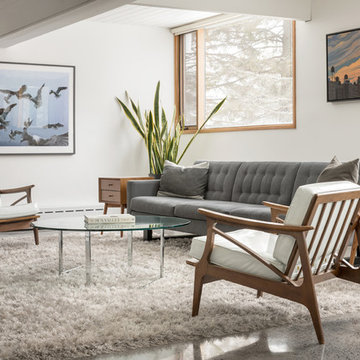
This modern Maine living room features a bright and airy space with framed artwork and a shag rug.
Trent Bell Photography
Inspiration pour un salon vintage avec une salle de réception, un mur blanc, un sol gris et sol en béton ciré.
Inspiration pour un salon vintage avec une salle de réception, un mur blanc, un sol gris et sol en béton ciré.
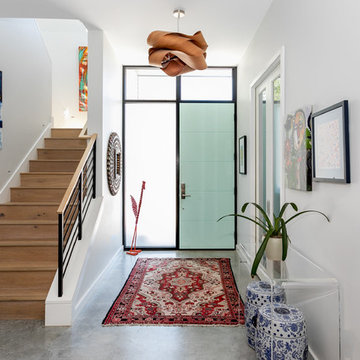
sarahnatsumi
Exemple d'un hall d'entrée tendance avec un mur blanc, sol en béton ciré, une porte simple, une porte verte et un sol gris.
Exemple d'un hall d'entrée tendance avec un mur blanc, sol en béton ciré, une porte simple, une porte verte et un sol gris.
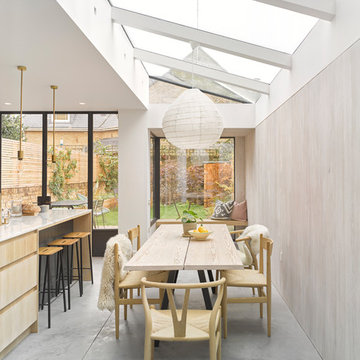
Idée de décoration pour une salle à manger ouverte sur la cuisine design avec un mur beige, sol en béton ciré, aucune cheminée et un sol gris.
Rechargez la page pour ne plus voir cette annonce spécifique
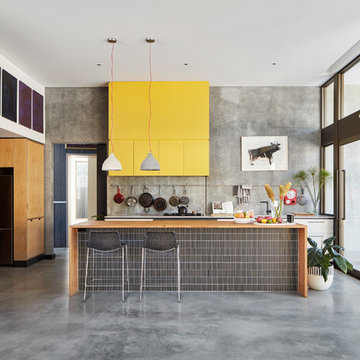
Jack Lovel
Réalisation d'une cuisine parallèle urbaine de taille moyenne avec un placard à porte plane, sol en béton ciré et îlot.
Réalisation d'une cuisine parallèle urbaine de taille moyenne avec un placard à porte plane, sol en béton ciré et îlot.
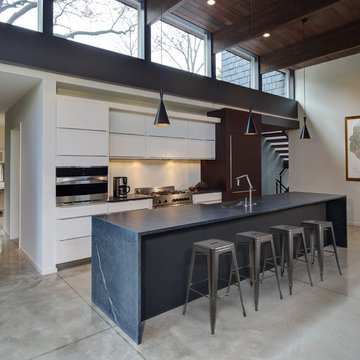
Tricia Shay Photography
Cette image montre une cuisine ouverte design avec un évier de ferme, un placard à porte plane, des portes de placard blanches, un plan de travail en stéatite, un électroménager en acier inoxydable, sol en béton ciré, îlot et un sol gris.
Cette image montre une cuisine ouverte design avec un évier de ferme, un placard à porte plane, des portes de placard blanches, un plan de travail en stéatite, un électroménager en acier inoxydable, sol en béton ciré, îlot et un sol gris.

Brett Boardman
Inspiration pour une cuisine américaine design de taille moyenne avec un évier posé, un plan de travail en béton, une crédence en dalle métallique, un électroménager en acier inoxydable, sol en béton ciré et îlot.
Inspiration pour une cuisine américaine design de taille moyenne avec un évier posé, un plan de travail en béton, une crédence en dalle métallique, un électroménager en acier inoxydable, sol en béton ciré et îlot.
Idées déco de maisons
Rechargez la page pour ne plus voir cette annonce spécifique

Patrick Coulie
Cette image montre une grande chambre parentale design avec un mur beige, sol en béton ciré, aucune cheminée et un sol jaune.
Cette image montre une grande chambre parentale design avec un mur beige, sol en béton ciré, aucune cheminée et un sol jaune.
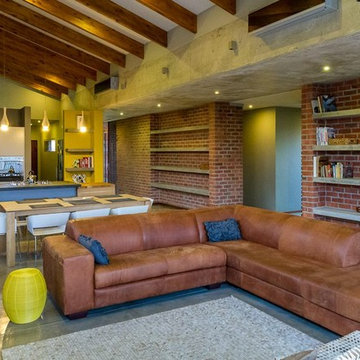
View of open-plan Living Room, Dining Room and Kitchen. Interior Design by ENDesigns Architectural Studio.
Exemple d'un salon tendance ouvert avec sol en béton ciré.
Exemple d'un salon tendance ouvert avec sol en béton ciré.
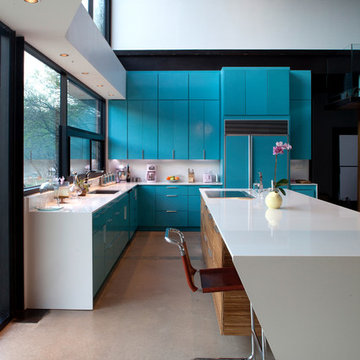
The kitchen features quartz countertops at the island and main countertops, and custom-painted turquoise cabinets.
Photo by Brian Mihealsick.
Aménagement d'une cuisine ouverte encastrable moderne avec un placard à porte plane, des portes de placard bleues, un plan de travail en quartz modifié, une crédence blanche et un évier encastré.
Aménagement d'une cuisine ouverte encastrable moderne avec un placard à porte plane, des portes de placard bleues, un plan de travail en quartz modifié, une crédence blanche et un évier encastré.
9




















