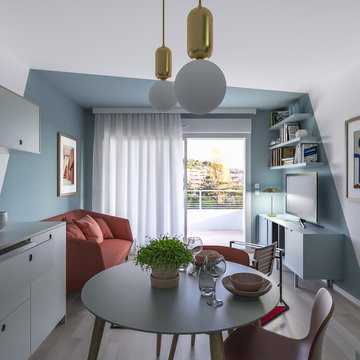Idées déco de maisons

Design: Three Salt Design Co.
Photography: Lauren Pressey
Aménagement d'une salle à manger ouverte sur le salon contemporaine de taille moyenne avec un mur gris, un sol en bois brun, un sol marron et aucune cheminée.
Aménagement d'une salle à manger ouverte sur le salon contemporaine de taille moyenne avec un mur gris, un sol en bois brun, un sol marron et aucune cheminée.
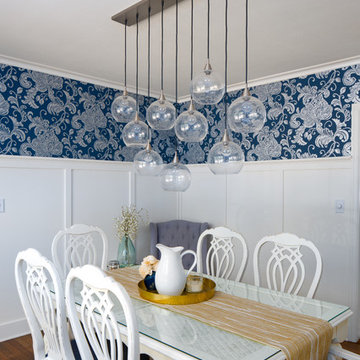
Réalisation d'une salle à manger tradition fermée et de taille moyenne avec un mur blanc, parquet foncé, aucune cheminée et un sol marron.
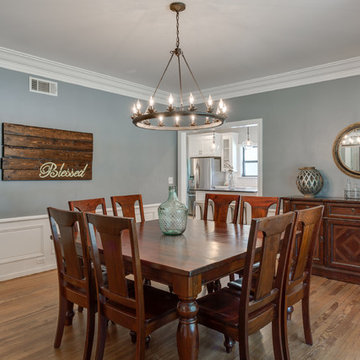
Epic Foto Group
Aménagement d'une salle à manger ouverte sur la cuisine campagne de taille moyenne avec un mur bleu, parquet clair, aucune cheminée et un sol marron.
Aménagement d'une salle à manger ouverte sur la cuisine campagne de taille moyenne avec un mur bleu, parquet clair, aucune cheminée et un sol marron.
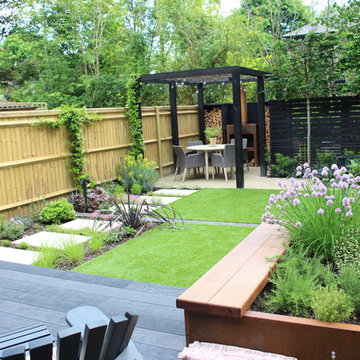
Using a refined palette of quality materials set within a striking and elegant design, the space provides a restful and sophisticated urban garden for a professional couple to be enjoyed both in the daytime and after dark. The use of corten is complimented by the bold treatment of black in the decking, bespoke screen and pergola.
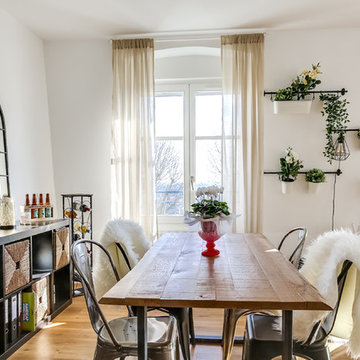
Réalisation d'une salle à manger nordique de taille moyenne.
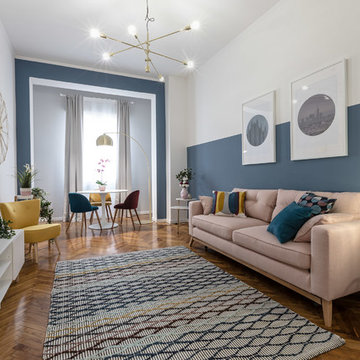
ArchitPhoto
Cette image montre un salon design de taille moyenne.
Cette image montre un salon design de taille moyenne.
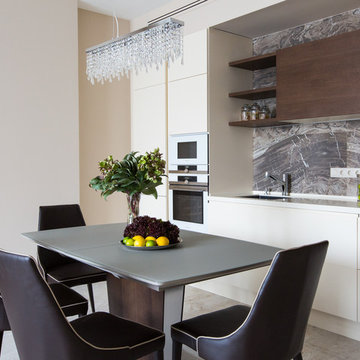
Елена Большакова
Inspiration pour une cuisine ouverte linéaire design en bois foncé de taille moyenne avec un évier encastré, un placard à porte plane, un plan de travail en surface solide, une crédence marron, une crédence en carreau de porcelaine, un électroménager blanc, un sol en carrelage de porcelaine et un sol beige.
Inspiration pour une cuisine ouverte linéaire design en bois foncé de taille moyenne avec un évier encastré, un placard à porte plane, un plan de travail en surface solide, une crédence marron, une crédence en carreau de porcelaine, un électroménager blanc, un sol en carrelage de porcelaine et un sol beige.
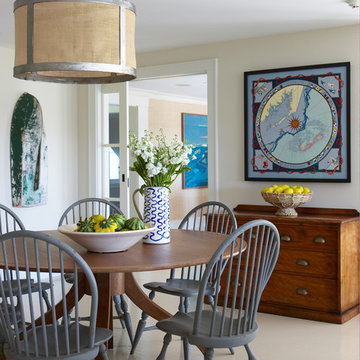
Exemple d'une salle à manger nature fermée et de taille moyenne avec un mur beige, un sol en carrelage de porcelaine, aucune cheminée et un sol beige.
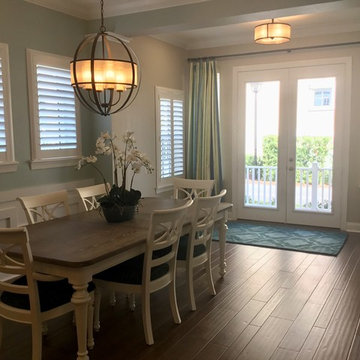
Exemple d'une salle à manger chic fermée et de taille moyenne avec un mur beige, parquet foncé, aucune cheminée et un sol marron.
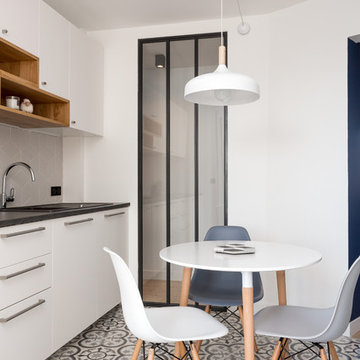
Stephane vasco
Exemple d'une cuisine parallèle moderne fermée et de taille moyenne avec des portes de placard blanches, une crédence grise, une crédence en céramique, un sol gris, un évier posé, un placard à porte plane, un plan de travail en surface solide, un électroménager en acier inoxydable, carreaux de ciment au sol, aucun îlot et plan de travail noir.
Exemple d'une cuisine parallèle moderne fermée et de taille moyenne avec des portes de placard blanches, une crédence grise, une crédence en céramique, un sol gris, un évier posé, un placard à porte plane, un plan de travail en surface solide, un électroménager en acier inoxydable, carreaux de ciment au sol, aucun îlot et plan de travail noir.
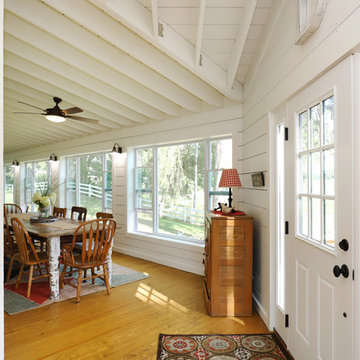
The owners of this beautiful historic farmhouse had been painstakingly restoring it bit by bit. One of the last items on their list was to create a wrap-around front porch to create a more distinct and obvious entrance to the front of their home.
Aside from the functional reasons for the new porch, our client also had very specific ideas for its design. She wanted to recreate her grandmother’s porch so that she could carry on the same wonderful traditions with her own grandchildren someday.
Key requirements for this front porch remodel included:
- Creating a seamless connection to the main house.
- A floorplan with areas for dining, reading, having coffee and playing games.
- Respecting and maintaining the historic details of the home and making sure the addition felt authentic.
Upon entering, you will notice the authentic real pine porch decking.
Real windows were used instead of three season porch windows which also have molding around them to match the existing home’s windows.
The left wing of the porch includes a dining area and a game and craft space.
Ceiling fans provide light and additional comfort in the summer months. Iron wall sconces supply additional lighting throughout.
Exposed rafters with hidden fasteners were used in the ceiling.
Handmade shiplap graces the walls.
On the left side of the front porch, a reading area enjoys plenty of natural light from the windows.
The new porch blends perfectly with the existing home much nicer front facade. There is a clear front entrance to the home, where previously guests weren’t sure where to enter.
We successfully created a place for the client to enjoy with her future grandchildren that’s filled with nostalgic nods to the memories she made with her own grandmother.
"We have had many people who asked us what changed on the house but did not know what we did. When we told them we put the porch on, all of them made the statement that they did not notice it was a new addition and fit into the house perfectly.”
– Homeowner
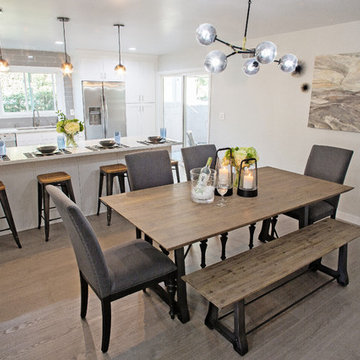
The dining room received a whole new look with new grey tone water resistant laminate flooring since the sliding door leads to a pool, new grey wall color, new chandelier and comfortable contemporary furniture and decor. What once only sat 4 now can accommodate up to 10 comfortably. General contractor: RM Builders & Development. Photo credit: Michael Anthony of 8X10 Proofs.

La cucina realizzata sotto al soppalco è interamente laccata di colore bianco con il top in massello di rovere e penisola bianca con sgabelli.
Foto di Simone Marulli
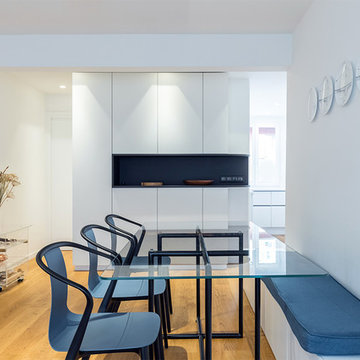
Photo Franck Minieri
Idées déco pour une petite salle à manger contemporaine avec un mur blanc, parquet clair et un sol beige.
Idées déco pour une petite salle à manger contemporaine avec un mur blanc, parquet clair et un sol beige.
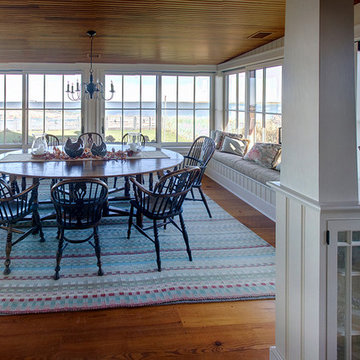
The kitchen is open to the dining room which offers an expanse of the Nantucket Island bay. The glass cabinets acts as the separating wall between the kitchen and the dining room. Restoration glass was utilized to further enhance the sense of age in this Nantucket beach home. The glass is a try divided barred glass door by cabinetmakers Jaeger & Ernst, Inc. Custom cabinets when handled with the dexterity of E. Churchill, architect, in design may achieve levels of sophistication not usually discovered in fine homes.

Dining room with board and batten millwork, bluestone flooring, and exposed original brick. Photo by Kyle Born.
Cette image montre une salle à manger rustique fermée et de taille moyenne avec un mur vert, un sol en ardoise et un sol gris.
Cette image montre une salle à manger rustique fermée et de taille moyenne avec un mur vert, un sol en ardoise et un sol gris.
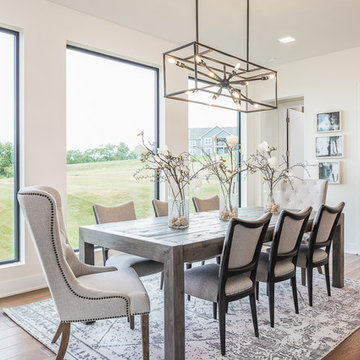
Modern meets traditional in all the right ways. The mix of reclaimed wood, industrial vibes and modern takes on traditional elements combine for a fresh look that works perfect for today's liviing.
Photo: Kerry Bern www.prepiowa.com
In this open concept plane, the family room, kitchen and dining area are all part of one great space, so you always feel like you're part of it all. High ceilings and light finishes keep things bright and airy and help bounce all the natural light flooding in from the large picture windows.
Can we talk about that view?! We opted for black window trim to frame off the view just like a piece of art. Forgoing wood trim around the windows keeps this look clean and modern and lends to this effect. We could look at it all day long.
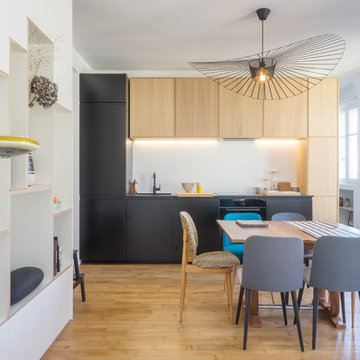
BAM - Because Architecture Matters
Cette photo montre une petite cuisine américaine linéaire, encastrable et bicolore rétro avec un évier encastré, une crédence blanche, un placard à porte plane, des portes de placard noires, un sol en bois brun, aucun îlot et un sol marron.
Cette photo montre une petite cuisine américaine linéaire, encastrable et bicolore rétro avec un évier encastré, une crédence blanche, un placard à porte plane, des portes de placard noires, un sol en bois brun, aucun îlot et un sol marron.
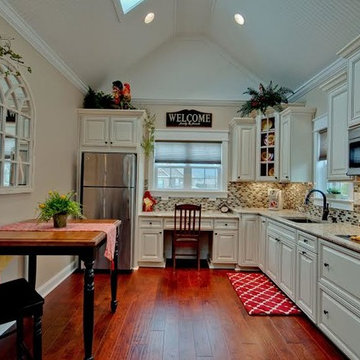
Laura Hurst
Aménagement d'une cuisine linéaire classique fermée et de taille moyenne avec un sol en bois brun, un évier encastré, un placard avec porte à panneau surélevé, des portes de placard blanches, un plan de travail en granite, une crédence beige, une crédence en mosaïque, un électroménager en acier inoxydable et aucun îlot.
Aménagement d'une cuisine linéaire classique fermée et de taille moyenne avec un sol en bois brun, un évier encastré, un placard avec porte à panneau surélevé, des portes de placard blanches, un plan de travail en granite, une crédence beige, une crédence en mosaïque, un électroménager en acier inoxydable et aucun îlot.
Idées déco de maisons
3



















