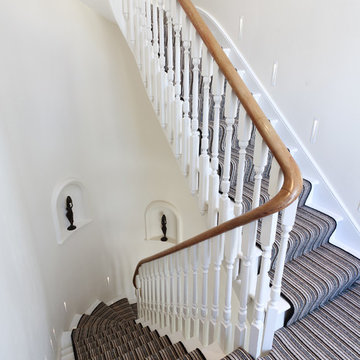Idées déco de maisons
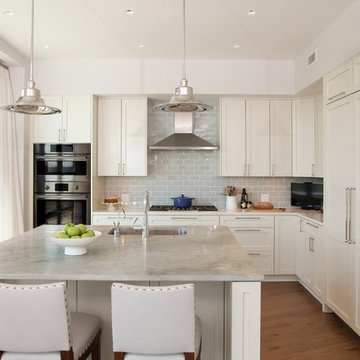
Kitchen. the island was extended to provide more storage and seating space, Other modifications include creating new and larger space for the refrigerator. Additional pantry/catering alcove was created complete with wine storage and a full pantry.
Photography: Marc Anthony Studios
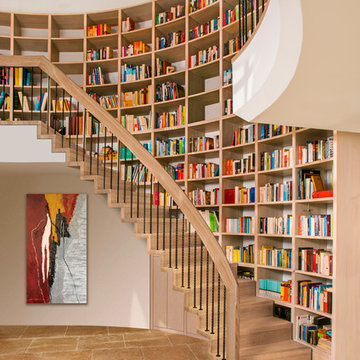
Cette image montre un grand escalier courbe traditionnel avec des marches en bois, des contremarches en bois et un garde-corps en matériaux mixtes.
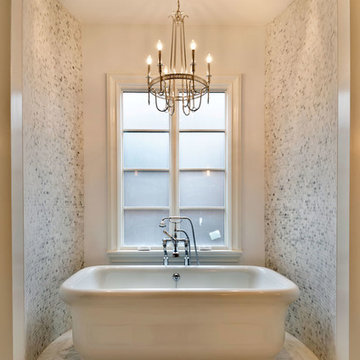
jennifer ames
Inspiration pour une salle de bain principale traditionnelle de taille moyenne avec une baignoire indépendante, un carrelage blanc, mosaïque, un mur blanc et un sol en marbre.
Inspiration pour une salle de bain principale traditionnelle de taille moyenne avec une baignoire indépendante, un carrelage blanc, mosaïque, un mur blanc et un sol en marbre.
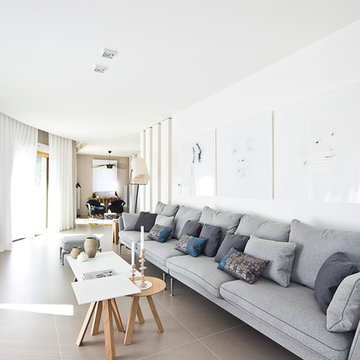
Patrick Leclerc
Réalisation d'un grand salon gris et blanc design ouvert avec une salle de réception, un mur blanc, un sol en carrelage de céramique, aucune cheminée et aucun téléviseur.
Réalisation d'un grand salon gris et blanc design ouvert avec une salle de réception, un mur blanc, un sol en carrelage de céramique, aucune cheminée et aucun téléviseur.
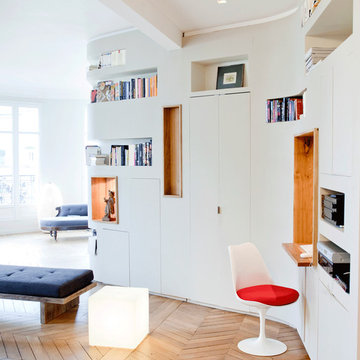
Idées déco pour un petit bureau contemporain avec un mur blanc, parquet clair et un bureau intégré.
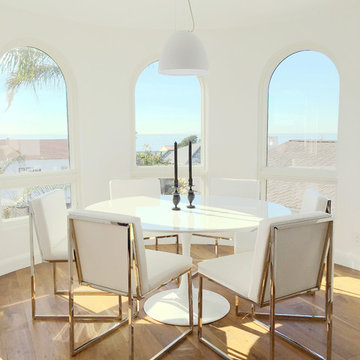
Exemple d'une salle à manger ouverte sur le salon tendance de taille moyenne avec un mur blanc, parquet clair et un sol beige.
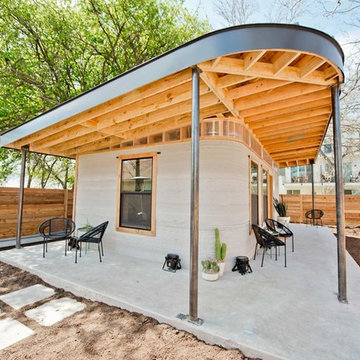
A bright, vibrant, rustic, and minimalist interior is showcased throughout this one-of-a-kind 3D home. We opted for reds, oranges, bold patterns, natural textiles, and ample greenery throughout. The goal was to represent the energetic and rustic tones of El Salvador, since that is where the first village will be printed. We love the way the design turned out as well as how we were able to utilize the style, color palette, and materials of the El Salvadoran region!
Designed by Sara Barney’s BANDD DESIGN, who are based in Austin, Texas and serving throughout Round Rock, Lake Travis, West Lake Hills, and Tarrytown.
For more about BANDD DESIGN, click here: https://bandddesign.com/
To learn more about this project, click here: https://bandddesign.com/americas-first-3d-printed-house/
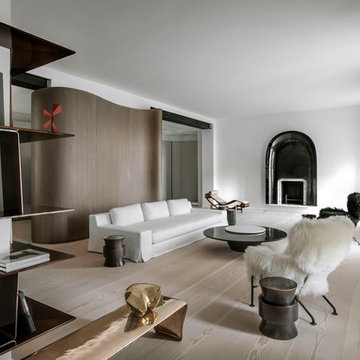
Bernard Touillon photographe
François Champsaur décorateur
Réalisation d'un grand salon nordique ouvert avec une salle de réception, un mur blanc, parquet clair, une cheminée standard, un manteau de cheminée en métal et aucun téléviseur.
Réalisation d'un grand salon nordique ouvert avec une salle de réception, un mur blanc, parquet clair, une cheminée standard, un manteau de cheminée en métal et aucun téléviseur.
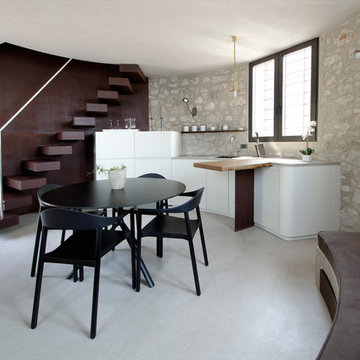
©martina mambrin
Idée de décoration pour une petite cuisine ouverte linéaire méditerranéenne avec un évier 1 bac, un placard à porte plane, des portes de placard blanches, un sol gris, un plan de travail gris et carreaux de ciment au sol.
Idée de décoration pour une petite cuisine ouverte linéaire méditerranéenne avec un évier 1 bac, un placard à porte plane, des portes de placard blanches, un sol gris, un plan de travail gris et carreaux de ciment au sol.
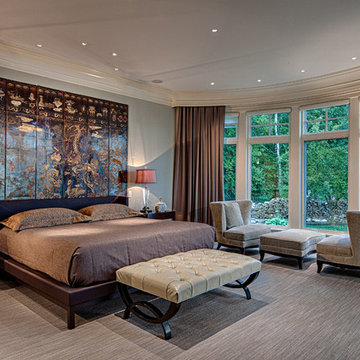
Steinberger Photography
Inspiration pour une grande chambre chalet avec un mur gris et un sol gris.
Inspiration pour une grande chambre chalet avec un mur gris et un sol gris.
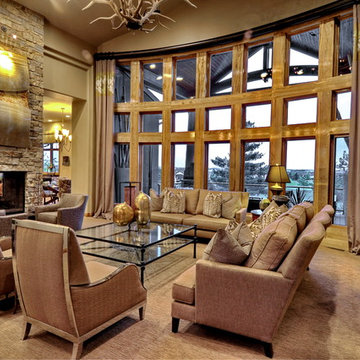
Lisza Coffey
Cette photo montre un grand salon montagne ouvert avec une cheminée double-face, un mur beige, moquette, un manteau de cheminée en pierre, aucun téléviseur, une salle de réception et un sol beige.
Cette photo montre un grand salon montagne ouvert avec une cheminée double-face, un mur beige, moquette, un manteau de cheminée en pierre, aucun téléviseur, une salle de réception et un sol beige.
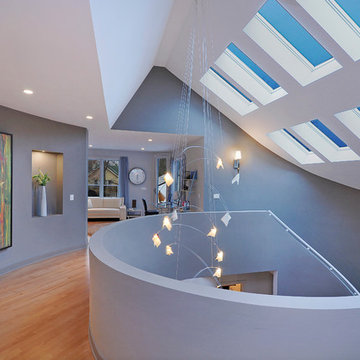
Matt Mansueto
Idée de décoration pour un grand couloir design avec un mur gris et parquet clair.
Idée de décoration pour un grand couloir design avec un mur gris et parquet clair.
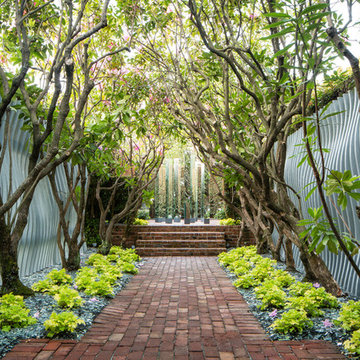
Photo Credit: Tyler Chartier
Exemple d'un aménagement d'entrée ou allée de jardin chic de taille moyenne avec des pavés en brique.
Exemple d'un aménagement d'entrée ou allée de jardin chic de taille moyenne avec des pavés en brique.

This single family home sits on a tight, sloped site. Within a modest budget, the goal was to provide direct access to grade at both the front and back of the house.
The solution is a multi-split-level home with unconventional relationships between floor levels. Between the entrance level and the lower level of the family room, the kitchen and dining room are located on an interstitial level. Within the stair space “floats” a small bathroom.
The generous stair is celebrated with a back-painted red glass wall which treats users to changing refractive ambient light throughout the house.
Black brick, grey-tinted glass and mirrors contribute to the reasonably compact massing of the home. A cantilevered upper volume shades south facing windows and the home’s limited material palette meant a more efficient construction process. Cautious landscaping retains water run-off on the sloping site and home offices reduce the client’s use of their vehicle.
The house achieves its vision within a modest footprint and with a design restraint that will ensure it becomes a long-lasting asset in the community.
Photo by Tom Arban
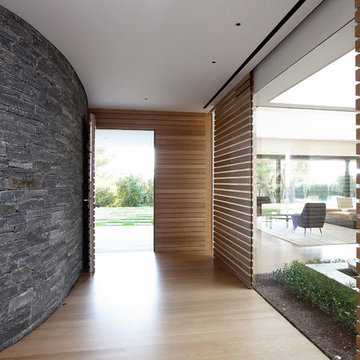
Inspiration pour une entrée design de taille moyenne avec un couloir, parquet clair, une porte simple et une porte en bois brun.
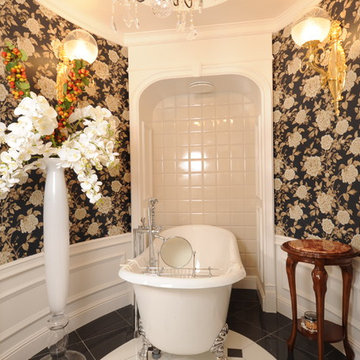
Cette image montre une salle de bain traditionnelle de taille moyenne avec une baignoire sur pieds, un carrelage beige, des carreaux de céramique, un mur noir, un sol en carrelage de porcelaine, un sol noir, une cabine de douche à porte battante, un plafond décaissé et du papier peint.
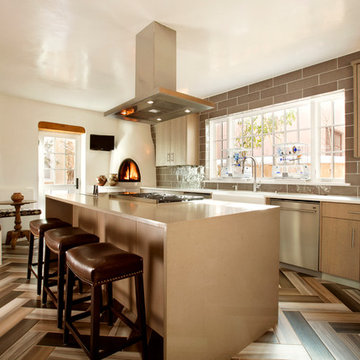
Kate Russell
Idée de décoration pour une cuisine sud-ouest américain en U et bois brun fermée et de taille moyenne avec un évier de ferme, un placard à porte plane, un plan de travail en quartz modifié, une crédence grise, une crédence en céramique, un électroménager en acier inoxydable, un sol en carrelage de porcelaine et îlot.
Idée de décoration pour une cuisine sud-ouest américain en U et bois brun fermée et de taille moyenne avec un évier de ferme, un placard à porte plane, un plan de travail en quartz modifié, une crédence grise, une crédence en céramique, un électroménager en acier inoxydable, un sol en carrelage de porcelaine et îlot.
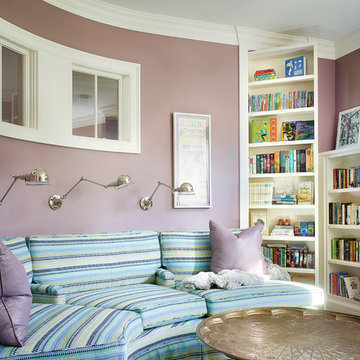
antiques, high end, luxury, single family, suburbs
Idées déco pour une très grande salle de séjour classique fermée avec une bibliothèque ou un coin lecture, un mur violet et aucune cheminée.
Idées déco pour une très grande salle de séjour classique fermée avec une bibliothèque ou un coin lecture, un mur violet et aucune cheminée.
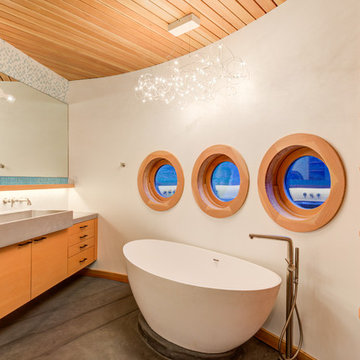
Cette photo montre une grande salle de bain principale bord de mer en bois clair avec une baignoire indépendante, un carrelage multicolore, un mur blanc, sol en béton ciré, un plan de toilette en béton, un sol gris, un plan de toilette gris, un placard à porte plane, mosaïque et une grande vasque.
Idées déco de maisons
2



















