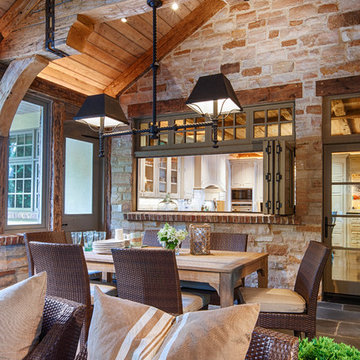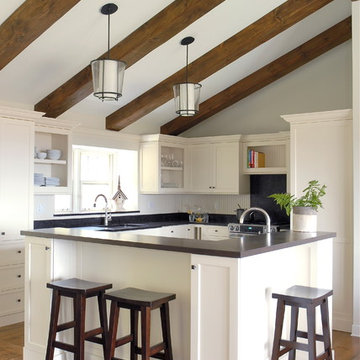Idées déco de maisons
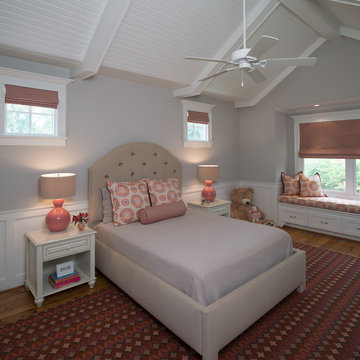
This young family wanted a home that was bright, relaxed and clean lined which supported their desire to foster a sense of openness and enhance communication. Graceful style that would be comfortable and timeless was a primary goal.

Guest cottage great room.
Photography by Lucas Henning.
Idée de décoration pour un petit salon champêtre ouvert avec un mur beige, un sol en bois brun, un poêle à bois, un manteau de cheminée en carrelage, un téléviseur encastré, un sol marron et un escalier.
Idée de décoration pour un petit salon champêtre ouvert avec un mur beige, un sol en bois brun, un poêle à bois, un manteau de cheminée en carrelage, un téléviseur encastré, un sol marron et un escalier.
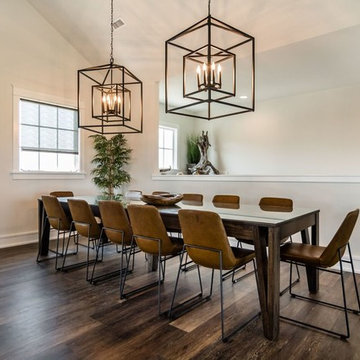
Idées déco pour une salle à manger ouverte sur le salon classique de taille moyenne avec parquet foncé, un mur beige, aucune cheminée et un sol marron.
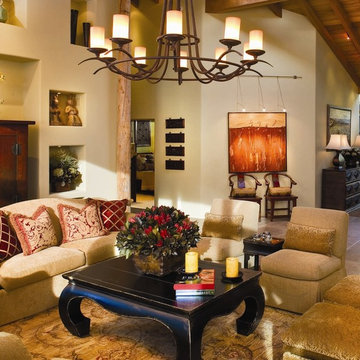
Project: Contemporary Organic Ocean View Home.
Idée de décoration pour un salon chalet de taille moyenne et ouvert avec une salle de réception, un mur beige, un sol en travertin, aucune cheminée, aucun téléviseur et un sol beige.
Idée de décoration pour un salon chalet de taille moyenne et ouvert avec une salle de réception, un mur beige, un sol en travertin, aucune cheminée, aucun téléviseur et un sol beige.
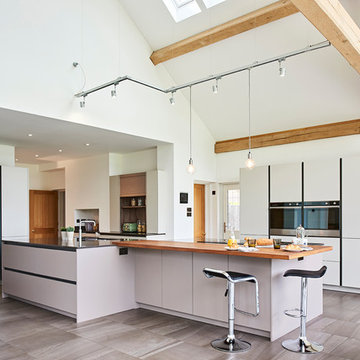
With the main aspect of the brief being to include lots of storage, we ensured this was the case. Behind stools on the island we included full depth cupboards and added four larder cupboards throughout the space, each with different storage configurations to cater for different storage needs including a wine rack, internal drawers and pull out chrome shelves. We also included a tambour unit, designed to hide away worktop appliances such as the toaster and tea/coffee canisters to keep the streamlined, clean look of the kitchen. Alongside this, a Quooker hot tap meant there was no need for a kettle on the work surface either.
Jonathan Gooch
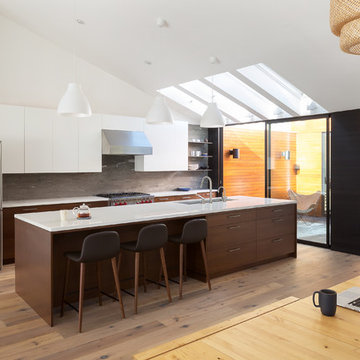
Modern Style Kitchen Cabinets for an Oakland Hills home. Designed by Denis Schofield Architects with Custom Cabinets by Mitchel Berman Cabinetmakers. Walnut Veneer Cabinets with Painted Upper Cabinets and Floating Stainless Steel shelves, Lots of Drawers makes this Kitchen Perfect for a growing family.
Photography Adam Rouse.
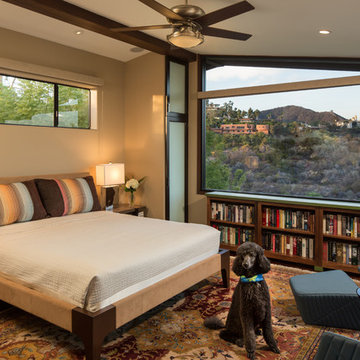
Mike Kelley
Idées déco pour une chambre parentale contemporaine de taille moyenne avec un mur beige, parquet foncé et aucune cheminée.
Idées déco pour une chambre parentale contemporaine de taille moyenne avec un mur beige, parquet foncé et aucune cheminée.
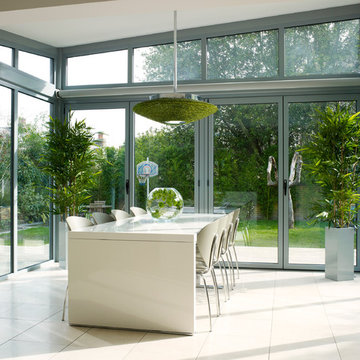
Rachael Smith Photography
Inspiration pour une salle à manger ouverte sur la cuisine design de taille moyenne avec un mur gris, un sol en carrelage de porcelaine, une cheminée double-face et un manteau de cheminée en plâtre.
Inspiration pour une salle à manger ouverte sur la cuisine design de taille moyenne avec un mur gris, un sol en carrelage de porcelaine, une cheminée double-face et un manteau de cheminée en plâtre.
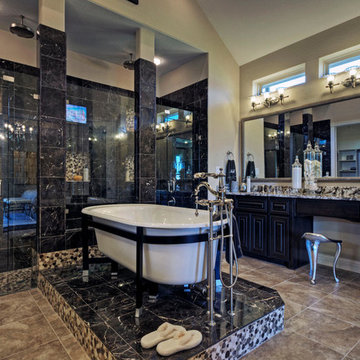
Toll Brothers Model Home in Plano, Tx. by Linfield Design
Idées déco pour une très grande salle de bain principale contemporaine en bois foncé avec une douche double, une baignoire indépendante, un placard à porte affleurante, un carrelage noir, des carreaux de porcelaine, un mur beige, un sol en carrelage de céramique, un lavabo posé et un plan de toilette en granite.
Idées déco pour une très grande salle de bain principale contemporaine en bois foncé avec une douche double, une baignoire indépendante, un placard à porte affleurante, un carrelage noir, des carreaux de porcelaine, un mur beige, un sol en carrelage de céramique, un lavabo posé et un plan de toilette en granite.
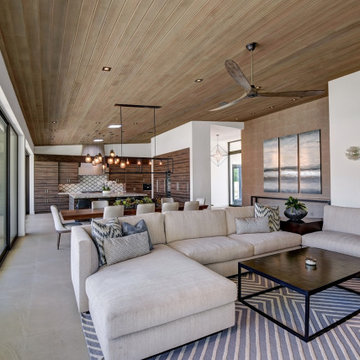
Cette image montre un grand salon design ouvert avec un mur blanc, un sol en carrelage de porcelaine, un téléviseur fixé au mur, un sol gris, un plafond voûté et un plafond en bois.

Exemple d'une grande salle à manger ouverte sur le salon montagne en bois avec un mur marron, un sol en bois brun, un sol marron et un plafond voûté.
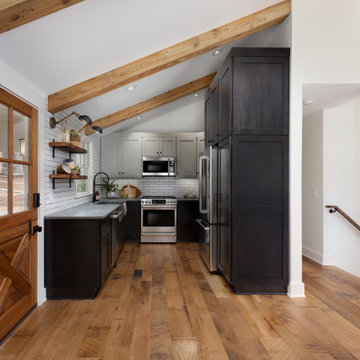
The kitchen is small but mighty. Vaulting the ceilings added additional space for taller cabinets and additional storage. The reclaimed wood beams addd a rustic wow factor. Concrete look countertops, textured white brick style tile with dark grout and two tone cabinets round out the space.

We were hired to select all new fabric, space planning, lighting, and paint colors in this three-story home. Our client decided to do a remodel and to install an elevator to be able to reach all three levels in their forever home located in Redondo Beach, CA.
We selected close to 200 yards of fabric to tell a story and installed all new window coverings, and reupholstered all the existing furniture. We mixed colors and textures to create our traditional Asian theme.
We installed all new LED lighting on the first and second floor with either tracks or sconces. We installed two chandeliers, one in the first room you see as you enter the home and the statement fixture in the dining room reminds me of a cherry blossom.
We did a lot of spaces planning and created a hidden office in the family room housed behind bypass barn doors. We created a seating area in the bedroom and a conversation area in the downstairs.
I loved working with our client. She knew what she wanted and was very easy to work with. We both expanded each other's horizons.
Tom Queally Photography
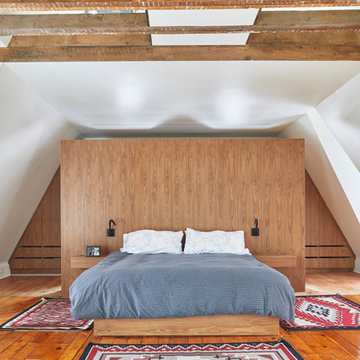
Réalisation d'une grande chambre parentale design avec un mur blanc, un sol en bois brun, un sol marron et aucune cheminée.
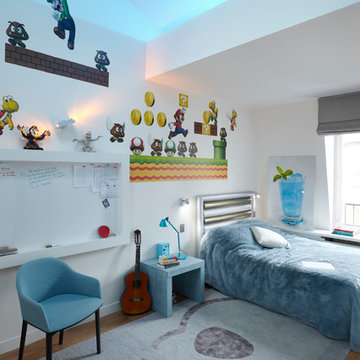
Stéphanie Coutas
Cette image montre une chambre d'enfant de 4 à 10 ans design de taille moyenne avec un mur blanc et un sol en bois brun.
Cette image montre une chambre d'enfant de 4 à 10 ans design de taille moyenne avec un mur blanc et un sol en bois brun.
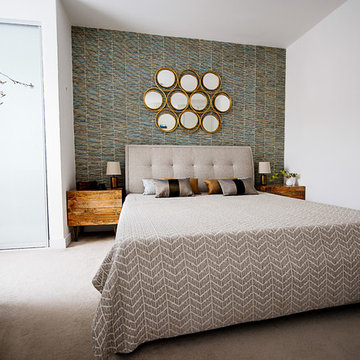
This Cambridgeshire home experienced quite the transformation. What was previously a plain and bare house has been transformed into a warm, elegant, and functional living space. By utilising natural materials such as marble and wood, an earthy atmosphere was created for the client. Bright chalk-white walls also surround each room, inviting in the warm English sunshine and creating an open feeling.
Creating a functional interior, along with ample space was a key focus for this home. To accommodate for this, a study/bedroom was created in order to fulfill the multiple needs of the client. An abundance of storage such as the added closet in the study/bedroom as well as the many storage compartments in the living room and kitchen.
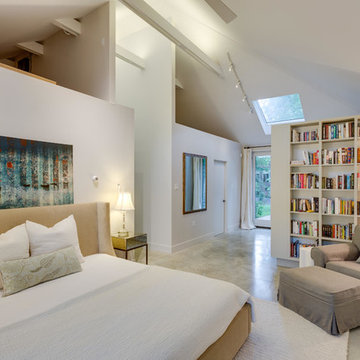
BTW Images
Aménagement d'une chambre parentale contemporaine de taille moyenne avec un mur blanc et sol en béton ciré.
Aménagement d'une chambre parentale contemporaine de taille moyenne avec un mur blanc et sol en béton ciré.
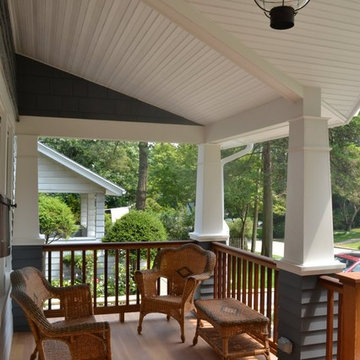
When the owners of this 1920's bungalow
decided to create a separate one bedroom living space for their returning college student (or visiting in-law), they turned to us to provide the needed functional spaces while maximizing the aesthetic of the added construction.
Expanding out the front, we created a separate side entrance to the new Living Room, Bedroom and Bath, with generous 9'-0" ceilings, topped by a new Wrap Around Porch.
Major relocations including gas, water and septic services, made while supporting portions of the house in mid air, are parts of the work which remain unseen.
The resulting new Front Porch face to the home extends the original home's historic charm towards the street, looking as if it has always been there.
Idées déco de maisons
7



















