Idées déco de maisons
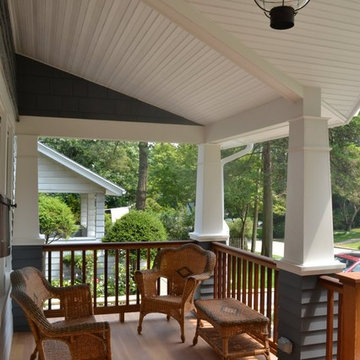
When the owners of this 1920's bungalow
decided to create a separate one bedroom living space for their returning college student (or visiting in-law), they turned to us to provide the needed functional spaces while maximizing the aesthetic of the added construction.
Expanding out the front, we created a separate side entrance to the new Living Room, Bedroom and Bath, with generous 9'-0" ceilings, topped by a new Wrap Around Porch.
Major relocations including gas, water and septic services, made while supporting portions of the house in mid air, are parts of the work which remain unseen.
The resulting new Front Porch face to the home extends the original home's historic charm towards the street, looking as if it has always been there.
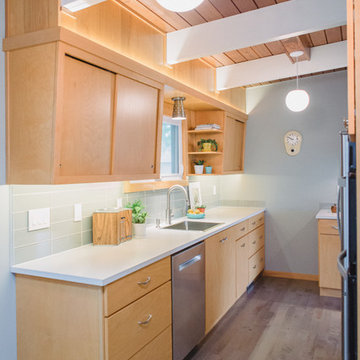
Cette photo montre une petite cuisine rétro en bois clair avec un placard à porte plane, un plan de travail en stratifié, une crédence grise, une crédence en carreau de verre, un électroménager en acier inoxydable, un sol en bois brun, aucun îlot, un évier 1 bac, un plan de travail blanc et fenêtre au-dessus de l'évier.
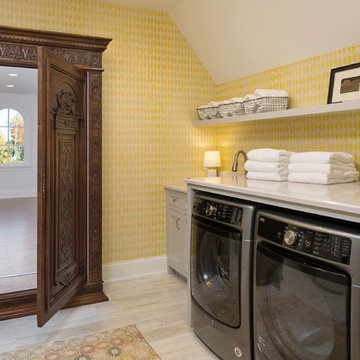
Builder: John Kraemer & Sons | Architecture: Sharratt Design | Landscaping: Yardscapes | Photography: Landmark Photography
Idées déco pour une grande buanderie linéaire classique dédiée avec un placard avec porte à panneau encastré, des portes de placard grises, un mur jaune, des machines côte à côte, un sol beige, plan de travail en marbre et parquet clair.
Idées déco pour une grande buanderie linéaire classique dédiée avec un placard avec porte à panneau encastré, des portes de placard grises, un mur jaune, des machines côte à côte, un sol beige, plan de travail en marbre et parquet clair.
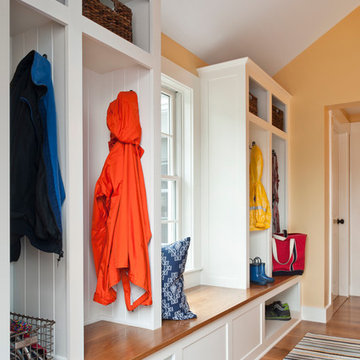
Aménagement d'une entrée contemporaine de taille moyenne avec un mur jaune, un vestiaire et un sol en bois brun.

Dining with custom pendant lighting.
Cette photo montre une grande salle à manger ouverte sur la cuisine rétro avec un mur blanc, un sol en bois brun, poutres apparentes, un plafond en lambris de bois, un plafond voûté et un sol marron.
Cette photo montre une grande salle à manger ouverte sur la cuisine rétro avec un mur blanc, un sol en bois brun, poutres apparentes, un plafond en lambris de bois, un plafond voûté et un sol marron.
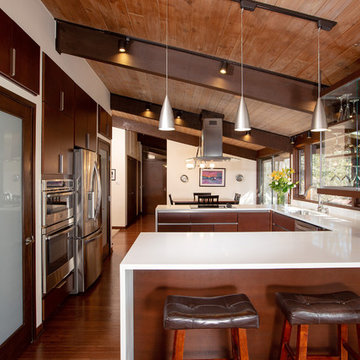
Inspiration pour une cuisine vintage en U et bois foncé de taille moyenne avec un placard à porte plane, un plan de travail en quartz, un électroménager en acier inoxydable, parquet foncé, un sol marron, un plan de travail blanc, un évier encastré, fenêtre, une péninsule et fenêtre au-dessus de l'évier.
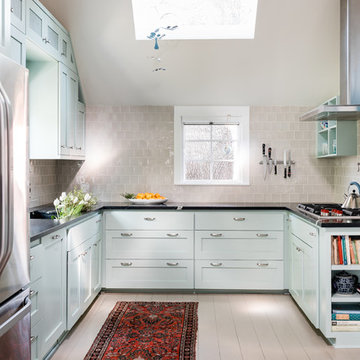
A cute mission style home in downtown Sacramento is home to a couple whose style runs a little more eclectic. We elevated the cabinets to the fullest height of the wall and topped with textured painted mesh lit uppers. We kept the original soapstone counters and redesigned the lower base cabinets for more functionality and a modern aesthetic. All painted surfaces including the wood floors are Farrow and Ball. What makes this space really special? The swing of course!
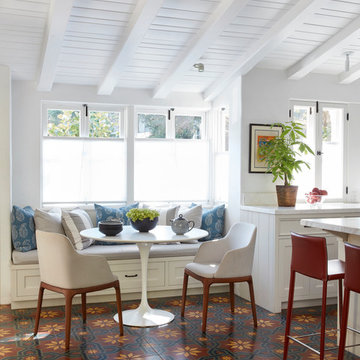
Photography: Rover Davies
Interior: Tamar Stein Interiors
Inspiration pour une salle à manger ouverte sur la cuisine méditerranéenne avec un sol multicolore et un mur blanc.
Inspiration pour une salle à manger ouverte sur la cuisine méditerranéenne avec un sol multicolore et un mur blanc.
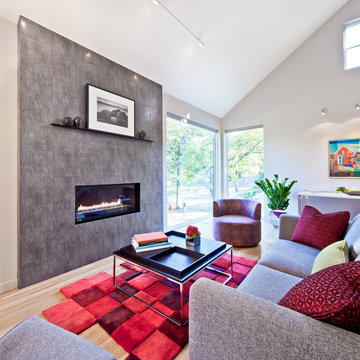
- Interior Designer: InUnison Design, Inc. - Christine Frisk
- Architect: Jeff Nicholson
- Builder: Quartersawn Design Build
- Photographer: Farm Kid Studios - Brandon Stengel
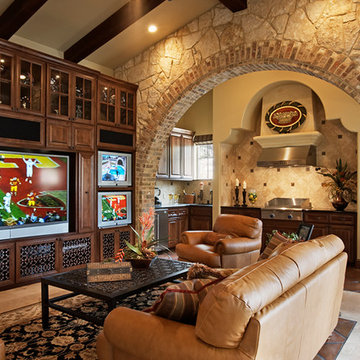
Coles Hairston
Inspiration pour une grande salle de séjour méditerranéenne ouverte avec un mur beige, un téléviseur encastré, un bar de salon, un sol en carrelage de porcelaine, aucune cheminée et un sol beige.
Inspiration pour une grande salle de séjour méditerranéenne ouverte avec un mur beige, un téléviseur encastré, un bar de salon, un sol en carrelage de porcelaine, aucune cheminée et un sol beige.

This kitchen was a well-deserved upgrade for our delightful homeowners. We approached their kitchen as a blend of sleek modern, eclectic variety and saturated color.
The angled waterfall countertop edge is one of our favorite details in a while.
Photo: Blackstone Edge Studios
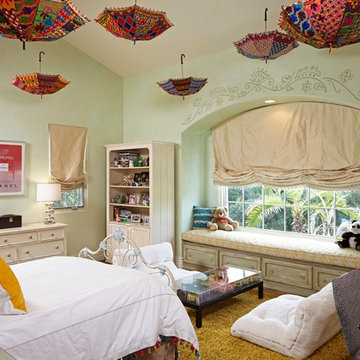
Westlake Village bohemian teen bedroom.
Doug Hill Photography.
Réalisation d'une grande chambre d'enfant style shabby chic avec un mur vert et un sol en bois brun.
Réalisation d'une grande chambre d'enfant style shabby chic avec un mur vert et un sol en bois brun.
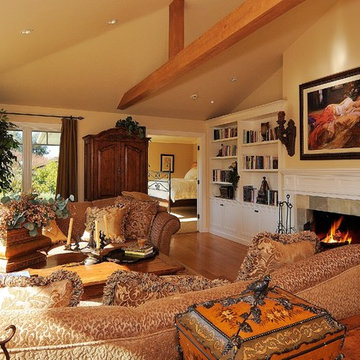
Idées déco pour un salon classique de taille moyenne et fermé avec une salle de réception, un mur beige, un sol en bois brun, une cheminée standard, un manteau de cheminée en carrelage et aucun téléviseur.

Christel Mauve, Le songe du miroir
Cette photo montre une salle à manger scandinave de taille moyenne avec un mur blanc, un sol en bois brun et un sol marron.
Cette photo montre une salle à manger scandinave de taille moyenne avec un mur blanc, un sol en bois brun et un sol marron.
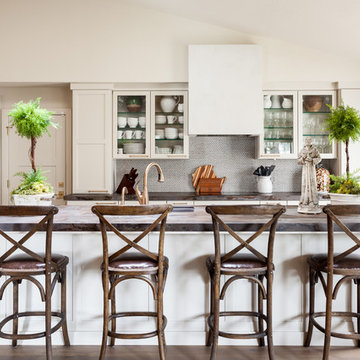
Aménagement d'une cuisine ouverte classique en L de taille moyenne avec un évier encastré, un plan de travail en surface solide, une crédence grise, une crédence en céramique, un électroménager noir, îlot, un plan de travail gris, un placard à porte vitrée, des portes de placard beiges, un sol en bois brun et un sol beige.
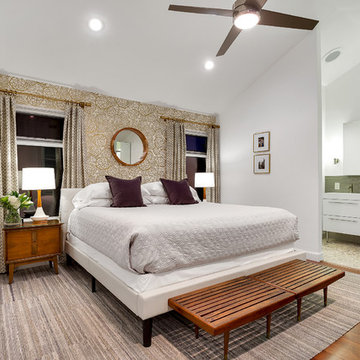
Master bedroom with gold accented wallpaper, vaulted ceiling, hardwood floor, and attached master bath
Idée de décoration pour une chambre parentale tradition de taille moyenne avec un mur blanc, un sol en bois brun et aucune cheminée.
Idée de décoration pour une chambre parentale tradition de taille moyenne avec un mur blanc, un sol en bois brun et aucune cheminée.

In our busy lives, creating a peaceful and rejuvenating home environment is essential to a healthy lifestyle. Built less than five years ago, this Stinson Beach Modern home is your own private oasis. Surrounded by a butterfly preserve and unparalleled ocean views, the home will lead you to a sense of connection with nature. As you enter an open living room space that encompasses a kitchen, dining area, and living room, the inspiring contemporary interior invokes a sense of relaxation, that stimulates the senses. The open floor plan and modern finishes create a soothing, tranquil, and uplifting atmosphere. The house is approximately 2900 square feet, has three (to possibly five) bedrooms, four bathrooms, an outdoor shower and spa, a full office, and a media room. Its two levels blend into the hillside, creating privacy and quiet spaces within an open floor plan and feature spectacular views from every room. The expansive home, decks and patios presents the most beautiful sunsets as well as the most private and panoramic setting in all of Stinson Beach. One of the home's noteworthy design features is a peaked roof that uses Kalwall's translucent day-lighting system, the most highly insulating, diffuse light-transmitting, structural panel technology. This protected area on the hill provides a dramatic roar from the ocean waves but without any of the threats of oceanfront living. Built on one of the last remaining one-acre coastline lots on the west side of the hill at Stinson Beach, the design of the residence is site friendly, using materials and finishes that meld into the hillside. The landscaping features low-maintenance succulents and butterfly friendly plantings appropriate for the adjacent Monarch Butterfly Preserve. Recalibrate your dreams in this natural environment, and make the choice to live in complete privacy on this one acre retreat. This home includes Miele appliances, Thermadore refrigerator and freezer, an entire home water filtration system, kitchen and bathroom cabinetry by SieMatic, Ceasarstone kitchen counter tops, hardwood and Italian ceramic radiant tile floors using Warmboard technology, Electric blinds, Dornbracht faucets, Kalwall skylights throughout livingroom and garage, Jeldwen windows and sliding doors. Located 5-8 minute walk to the ocean, downtown Stinson and the community center. It is less than a five minute walk away from the trail heads such as Steep Ravine and Willow Camp.
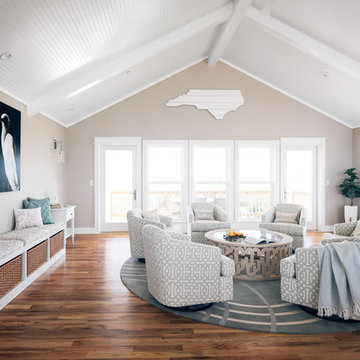
Charles Aydlett Photography
Mancuso Development
Palmer's Panorama (Twiddy house No. B987)
Buxton Supply Company
Outer Banks Furniture
Jayne Beasley (seamstress)
Amish Baskets

Scott Zimmerman, Mountain contemporary bathroom with gray stone floors, dark walnut cabinets and quartz counter tops.
Cette photo montre une salle de bain principale tendance en bois foncé de taille moyenne avec un lavabo encastré, un placard à porte plane, une baignoire encastrée, un carrelage gris, un plan de toilette en quartz, un carrelage de pierre, un mur gris et un sol en calcaire.
Cette photo montre une salle de bain principale tendance en bois foncé de taille moyenne avec un lavabo encastré, un placard à porte plane, une baignoire encastrée, un carrelage gris, un plan de toilette en quartz, un carrelage de pierre, un mur gris et un sol en calcaire.

Leaving clear and clean spaces makes a world of difference - even in a limited area. Using the right color(s) can change an ordinary bathroom into a spa like experience.
Idées déco de maisons
8


















