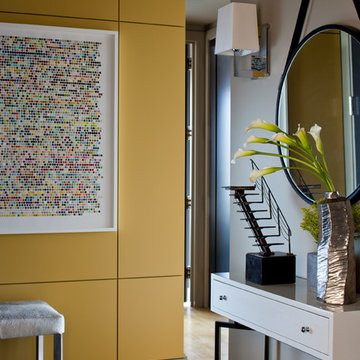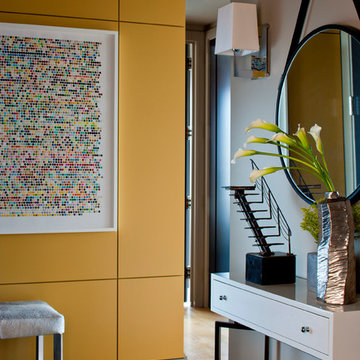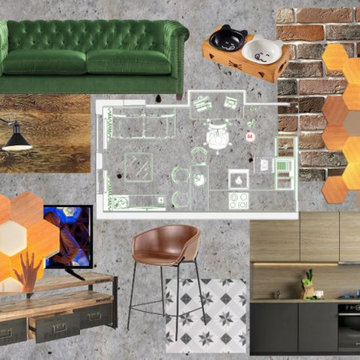Idées déco de maisons
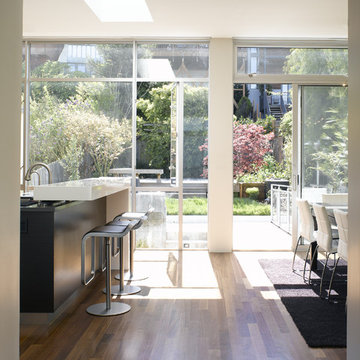
Ken Gutmaker, Photography
Idée de décoration pour une cuisine américaine minimaliste avec parquet foncé et un sol marron.
Idée de décoration pour une cuisine américaine minimaliste avec parquet foncé et un sol marron.
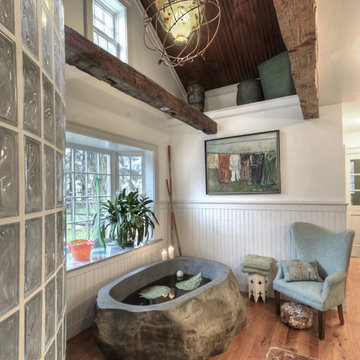
This project received the award for the 2010 CT Homebuilder's Association Best Bathroom Renovation. It features a 5500 pound solid boulder bathtub, radius Corning Glass block shower with two walls covered in book matched full slabs of marble, and reclaimed wide board rustic white oak floors installed over hydronic radiant heat in the concrete floor slab. This bathroom also incorporates a great deal of salvage and reclaimed materials including the 1800's piano legs which were used to create the vanity, an antique cherry corner cabinet was built into the wainscot paneling, chestnut barn timbers were added for effect and also serve as a channel to deliver water supply to the shower via a rain shower head and to the tub via a Kohler laminar flow tub filler. The entire addition was built with 2x8 wall framing and has been filled with full cavity open cell spray foam. The frost walls and floor slab were insulated with 2" R-10 EPS to provide a complete thermal break from the exterior climate. Radiant heat was poured into the floor slab and wraps the lower 3rd of the tub which is below the floor in order to keep the thermal mass hot. Marvin Ultimate double hung windows were used throughout. Another unusual detail is the Corten ceiling panels that were applied to the vaulted ceiling. Each Corten corrugated steel panel was propped up in a field and sprayed with a 50/50 solution of vinegar and hydrogen peroxide for approx. 4 weeks to accelerate the rust process until the desired effect was achieved. Then panels were then cleaned and coated with 4 coats of matte finish polyurethane to seal the finished product. The results are stunning and look incredible next to a hand made metal and blown glass chandelier.
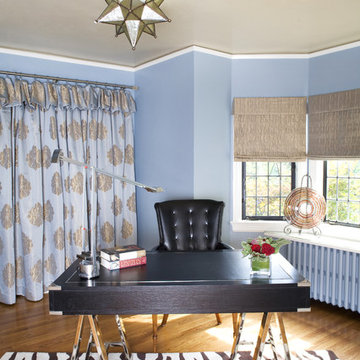
This cheerful home office offers double duty as a guest bedroom . A Murphy Bed is tucked away in the clean and spacious cabinets. Drapery panels cover the door leading to the master bedroom offering privacy for overnight guests.The desk lamp is the iconic "Tizio" by Artimide, Zebra Rug is Dash & Albert.
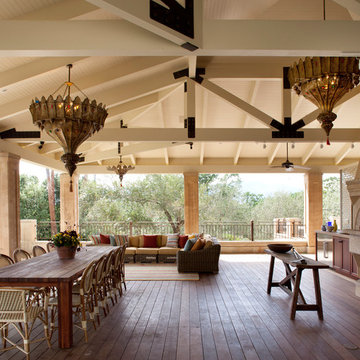
Napa family compound that celebrates the garden and family time. An eclectic home with colorful Moroccan and Venetian accents.
Idées déco pour une très grande terrasse arrière méditerranéenne avec une extension de toiture.
Idées déco pour une très grande terrasse arrière méditerranéenne avec une extension de toiture.
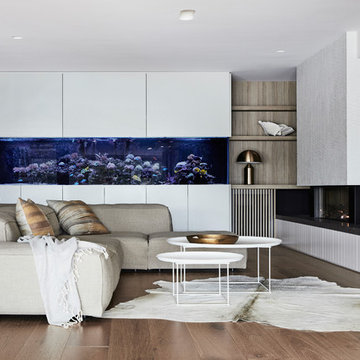
Inspiration pour un grand salon design ouvert avec un mur blanc, un sol en bois brun, un téléviseur fixé au mur, un sol marron, une cheminée standard et un manteau de cheminée en carrelage.
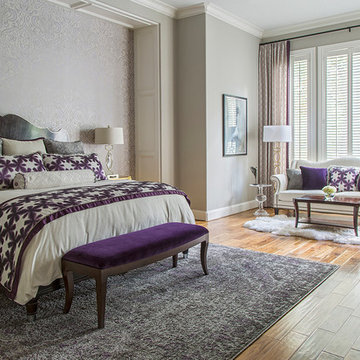
Creating a cozy yet elegant sanctuary in this large space definitely posed a design. An edgy damask patterned wall paper serves as the perfect backdrop for the stunning wood bed with chrome accents. Custom bedding and pillows were made with a assortment of fabrics mixing silvers, golds, creams, and pops of deep purple.
Erika Barczak, By Design Interiors Inc.
Photo Credit: Daniel Angulo www.danielangulo.com
Builder: Kichi Creek Builders
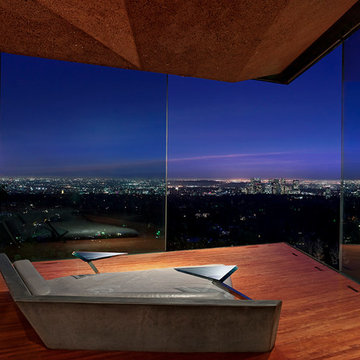
Jeff Green
Cette image montre une chambre parentale minimaliste de taille moyenne avec parquet foncé.
Cette image montre une chambre parentale minimaliste de taille moyenne avec parquet foncé.
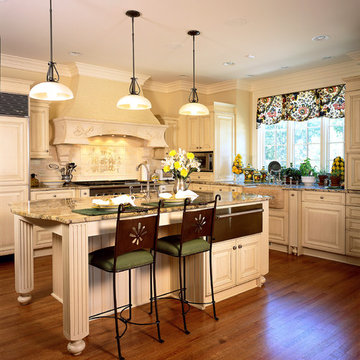
http://www.pickellbuilders.com. Photography by Linda Oyama Bryan.
WoodMode Glazed Raised Panel White Cabinet Kitchen with stone apron front sink, red oak hardwood floors, pendant lights over the island.
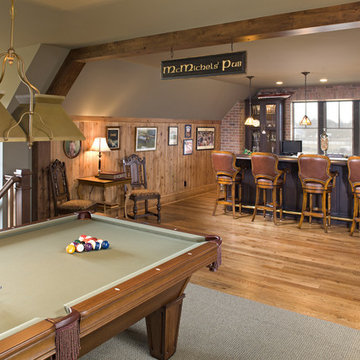
Photography: Landmark Photography
Exemple d'une grande salle de séjour nature ouverte avec un mur beige, un sol en bois brun, aucune cheminée et un téléviseur encastré.
Exemple d'une grande salle de séjour nature ouverte avec un mur beige, un sol en bois brun, aucune cheminée et un téléviseur encastré.
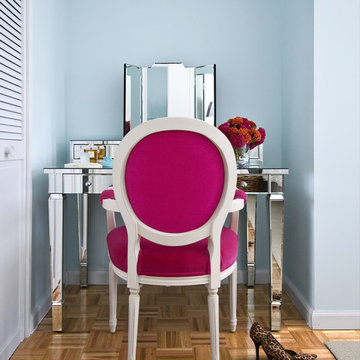
Interior Design by id 810 design group
www.id810designgroup.com
Cette photo montre une chambre tendance avec un mur bleu et un sol en bois brun.
Cette photo montre une chambre tendance avec un mur bleu et un sol en bois brun.

This was a complete remodel of a traditional 80's split level home. With the main focus of the homeowners wanting to age in place, making sure materials required little maintenance was key. Taking advantage of their beautiful view and adding lots of natural light defined the overall design.
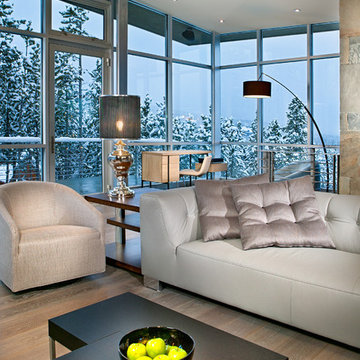
Level Three: Our client's desire for flexible seating to maintain open spaces guided our selections of modular furnishings. The home required items that could be easily rearranged into various seating arrangements for crowded parties and for intimate conversations among small groups.
The coffee table is made as two pieces that can be configured into one table or two, in different design formations. The arm chair (at left) has a swivel base.
Photograph © Darren Edwards, San Diego
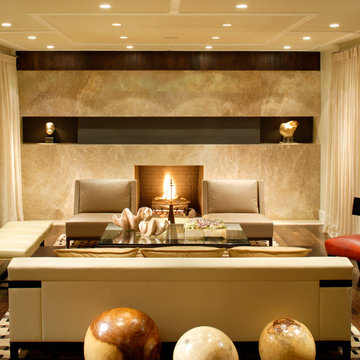
Contemporary Living Room
Inspiration pour un grand salon design ouvert avec un mur beige, une cheminée standard et parquet foncé.
Inspiration pour un grand salon design ouvert avec un mur beige, une cheminée standard et parquet foncé.
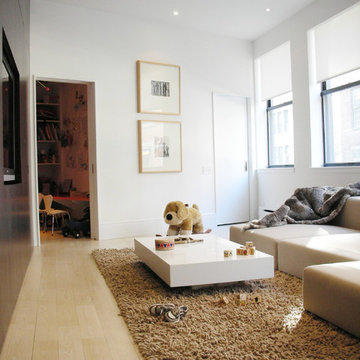
Réalisation d'une salle de séjour nordique avec un mur blanc et un téléviseur encastré.
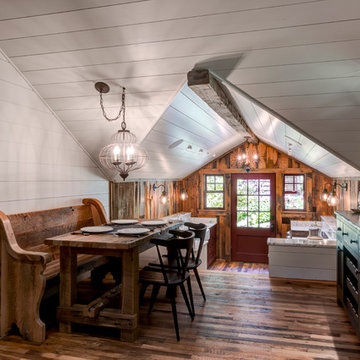
Cette image montre une salle à manger ouverte sur la cuisine chalet avec un mur blanc et parquet foncé.
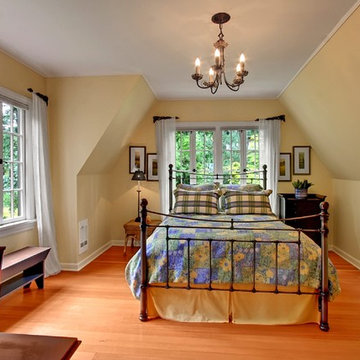
Vista Estate Imaging
Exemple d'une chambre nature de taille moyenne avec un sol en bois brun, un mur jaune et un sol orange.
Exemple d'une chambre nature de taille moyenne avec un sol en bois brun, un mur jaune et un sol orange.
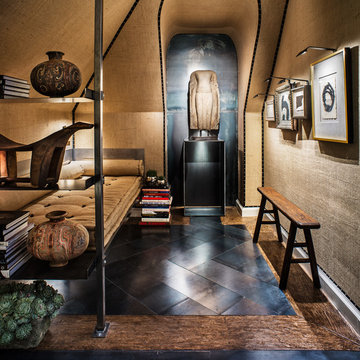
Photos by Drew Kelly
Cette image montre une petite chambre d'amis bohème avec un mur beige, aucune cheminée et un sol en bois brun.
Cette image montre une petite chambre d'amis bohème avec un mur beige, aucune cheminée et un sol en bois brun.
Idées déco de maisons
6



















