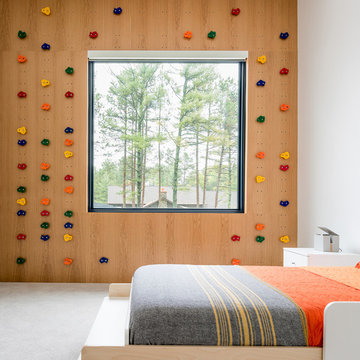Idées déco de maisons
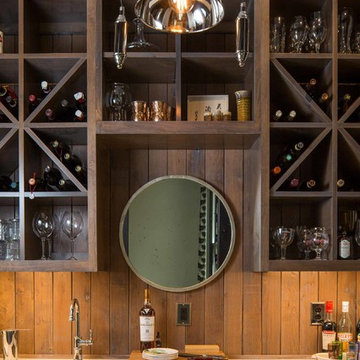
David Cannon - photographer
Idées déco pour un bar de salon avec évier linéaire campagne en bois foncé avec un évier encastré, un placard sans porte, une crédence marron, une crédence en bois et un plan de travail gris.
Idées déco pour un bar de salon avec évier linéaire campagne en bois foncé avec un évier encastré, un placard sans porte, une crédence marron, une crédence en bois et un plan de travail gris.

Aménagement d'un bar de salon linéaire campagne en bois clair avec un chariot mini-bar, un placard à porte plane, un plan de travail en bois, moquette, un sol beige et un plan de travail beige.
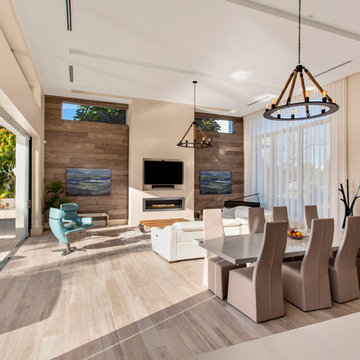
Cette image montre une salle de séjour design ouverte avec un mur beige, une cheminée ribbon, un manteau de cheminée en métal, un téléviseur fixé au mur et un sol beige.
Trouvez le bon professionnel près de chez vous
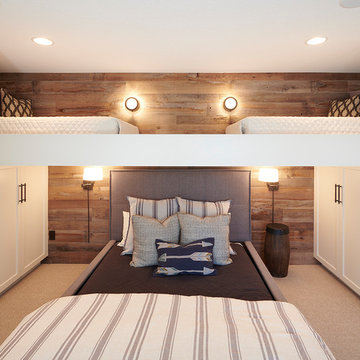
Cette image montre une chambre d'enfant de 4 à 10 ans marine avec un mur marron, moquette, un sol beige et un lit superposé.
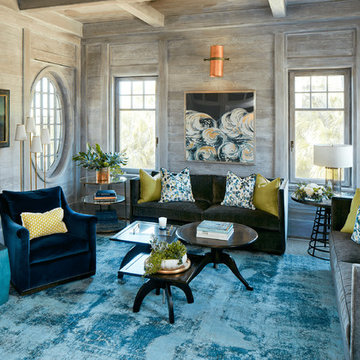
Nestled in the dunes on a double ocean front lot, the interior of this magnificent home is comprised of bespoke furnishings designed and built for each space. Carefully selected antiques and eclectic artwork blend colors and textures to create a comfortable, fresh palette balancing formality with a touch of whimsy granting the classic architecture an unexpected and lighthearted feel.
Photography: Dana Hoff
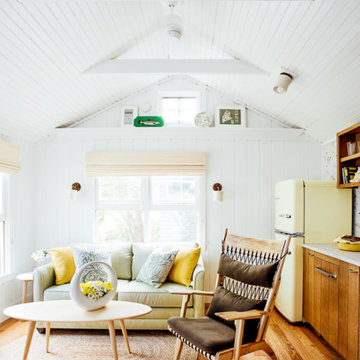
A tiny waterfront house in Kennebunkport, Maine.
Photos by James R. Salomon
Idée de décoration pour un petit salon marin ouvert avec un mur blanc et un sol en bois brun.
Idée de décoration pour un petit salon marin ouvert avec un mur blanc et un sol en bois brun.

When our client wanted the design of their master bath to honor their Japanese heritage and emulate a Japanese bathing experience, they turned to us. They had very specific needs and ideas they needed help with — including blending Japanese design elements with their traditional Northwest-style home. The shining jewel of the project? An Ofuro soaking tub where the homeowners could relax, contemplate and meditate.
To learn more about this project visit our website:
https://www.neilkelly.com/blog/project_profile/japanese-inspired-spa/
To learn more about Neil Kelly Design Builder, Byron Kellar:
https://www.neilkelly.com/designers/byron_kellar/
Rechargez la page pour ne plus voir cette annonce spécifique
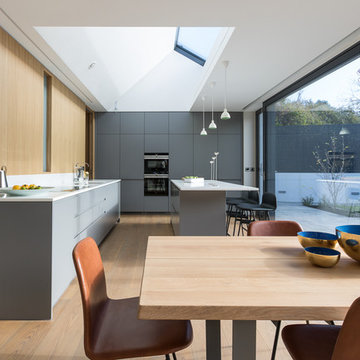
Exemple d'une cuisine américaine encastrable tendance de taille moyenne avec un placard à porte plane, des portes de placard grises, une crédence en bois, îlot et un plan de travail blanc.
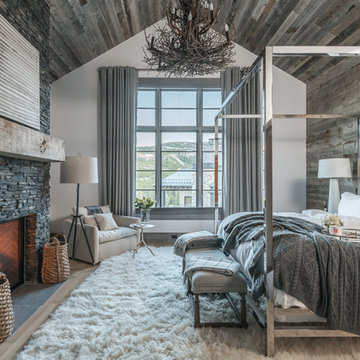
Audrey Hall Photography
Cette image montre une grande chambre parentale chalet avec un mur blanc, parquet clair, une cheminée standard, un manteau de cheminée en pierre et un sol beige.
Cette image montre une grande chambre parentale chalet avec un mur blanc, parquet clair, une cheminée standard, un manteau de cheminée en pierre et un sol beige.

Spruce Log Cabin on Down-sloping lot, 3800 Sq. Ft 4 bedroom 4.5 Bath, with extensive decks and views. Main Floor Master.
Moss Rock and corrugated metal gas fireplace.
Rent this cabin 6 miles from Breckenridge Ski Resort for a weekend or a week: https://www.riverridgerentals.com/breckenridge/vacation-rentals/apres-ski-cabin/
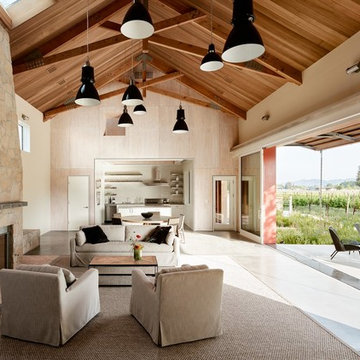
Inspiration pour un salon rustique ouvert avec sol en béton ciré, une cheminée standard et un sol gris.

Accoya was used for all the superior decking and facades throughout the ‘Jungle House’ on Guarujá Beach. Accoya wood was also used for some of the interior paneling and room furniture as well as for unique MUXARABI joineries. This is a special type of joinery used by architects to enhance the aestetic design of a project as the joinery acts as a light filter providing varying projections of light throughout the day.
The architect chose not to apply any colour, leaving Accoya in its natural grey state therefore complimenting the beautiful surroundings of the project. Accoya was also chosen due to its incredible durability to withstand Brazil’s intense heat and humidity.
Credits as follows: Architectural Project – Studio mk27 (marcio kogan + samanta cafardo), Interior design – studio mk27 (márcio kogan + diana radomysler), Photos – fernando guerra (Photographer).
Rechargez la page pour ne plus voir cette annonce spécifique
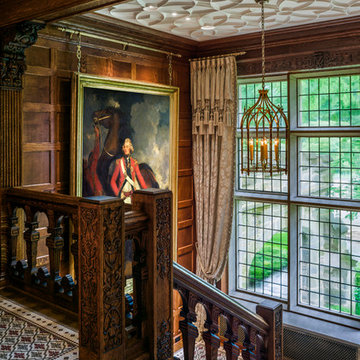
Cette image montre un escalier victorien en U avec des marches en moquette et des contremarches en moquette.
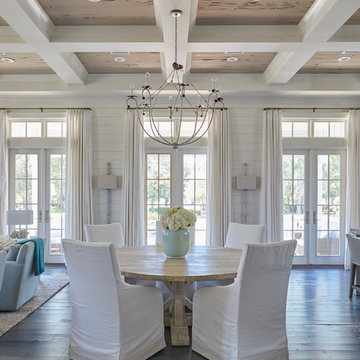
Colleen Duffley
Idées déco pour une salle à manger bord de mer avec un mur blanc, parquet foncé, aucune cheminée et éclairage.
Idées déco pour une salle à manger bord de mer avec un mur blanc, parquet foncé, aucune cheminée et éclairage.
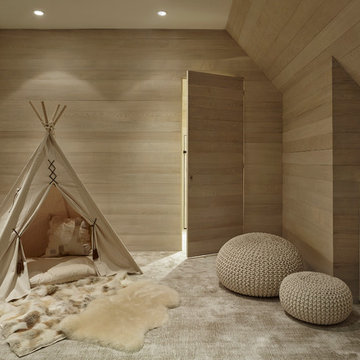
Idée de décoration pour une chambre d'enfant de 4 à 10 ans tradition de taille moyenne avec un mur beige, moquette et un sol beige.

Bonus Room
Model open everyday from 10am to 5pm
Starting in the Low $1 Millions.
Call: 760.730.9150
Visit: 1651 Oak Avenue, Carlsbad, CA 92008
Cette photo montre une grande salle de séjour chic avec une bibliothèque ou un coin lecture, un mur blanc, moquette et un téléviseur encastré.
Cette photo montre une grande salle de séjour chic avec une bibliothèque ou un coin lecture, un mur blanc, moquette et un téléviseur encastré.
Idées déco de maisons
Rechargez la page pour ne plus voir cette annonce spécifique
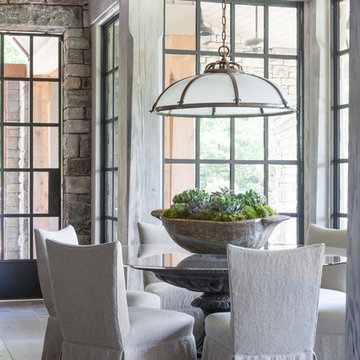
Cette image montre une petite salle à manger ouverte sur le salon traditionnelle avec un mur beige, aucune cheminée, un sol gris et un sol en calcaire.
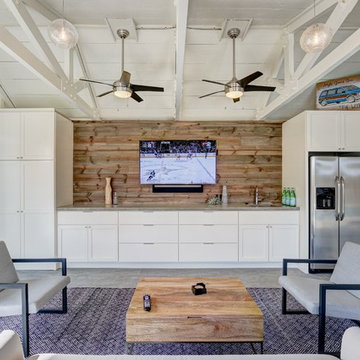
Inspiration pour un grand salon marin fermé avec un mur blanc, sol en béton ciré, aucune cheminée et un téléviseur fixé au mur.
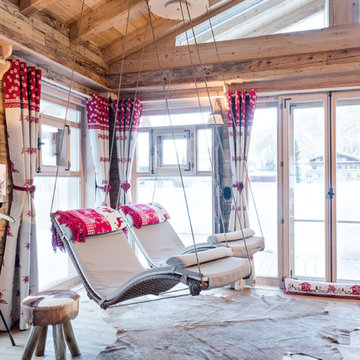
Günter Standl
Exemple d'un salon montagne de taille moyenne avec un sol en bois brun, aucune cheminée et un mur marron.
Exemple d'un salon montagne de taille moyenne avec un sol en bois brun, aucune cheminée et un mur marron.
2




















