Idées déco de maisons rétro
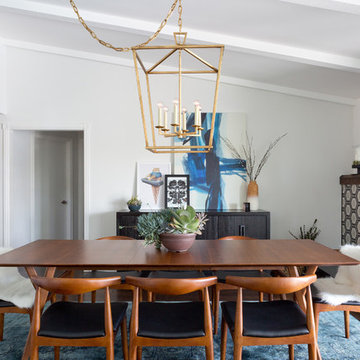
Cette image montre une salle à manger ouverte sur la cuisine vintage de taille moyenne avec un mur blanc, parquet foncé, une cheminée standard et un manteau de cheminée en carrelage.
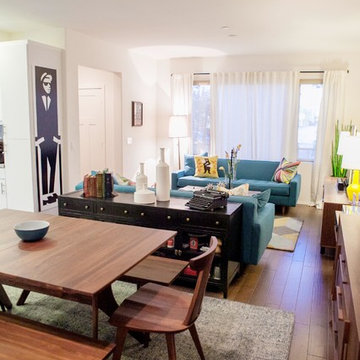
Kristina Lee Photography
Cette image montre une salle de séjour vintage de taille moyenne et ouverte avec un mur blanc, un téléviseur indépendant et un sol en bois brun.
Cette image montre une salle de séjour vintage de taille moyenne et ouverte avec un mur blanc, un téléviseur indépendant et un sol en bois brun.
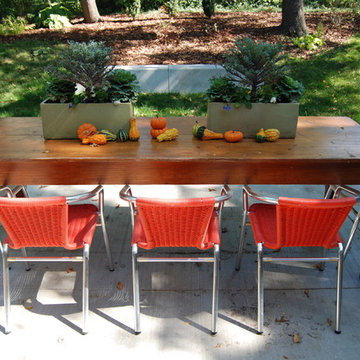
Cette photo montre une petite terrasse arrière rétro avec une dalle de béton et aucune couverture.
Trouvez le bon professionnel près de chez vous
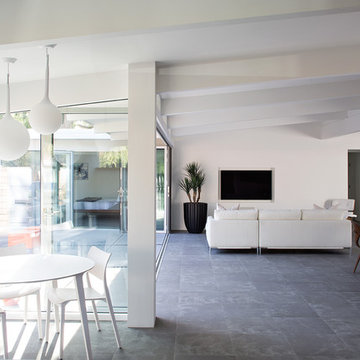
Klopf Architecture, Arterra Landscape Architects, and Flegels Construction updated a classic Eichler open, indoor-outdoor home. Expanding on the original walls of glass and connection to nature that is common in mid-century modern homes. The completely openable walls allow the homeowners to truly open up the living space of the house, transforming it into an open air pavilion, extending the living area outdoors to the private side yards, and taking maximum advantage of indoor-outdoor living opportunities. Taking the concept of borrowed landscape from traditional Japanese architecture, the fountain, concrete bench wall, and natural landscaping bound the indoor-outdoor space. The Truly Open Eichler is a remodeled single-family house in Palo Alto. This 1,712 square foot, 3 bedroom, 2.5 bathroom is located in the heart of the Silicon Valley.
Klopf Architecture Project Team: John Klopf, AIA, Geoff Campen, and Angela Todorova
Landscape Architect: Arterra Landscape Architects
Structural Engineer: Brian Dotson Consulting Engineers
Contractor: Flegels Construction
Photography ©2014 Mariko Reed
Location: Palo Alto, CA
Year completed: 2014
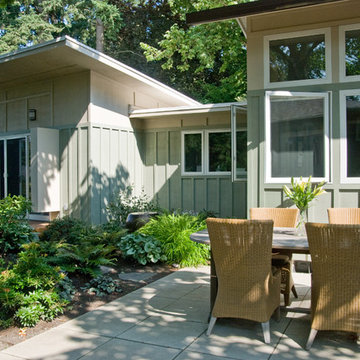
South elevation of New Master Bedroom, Home Office and Living room addition
All photo's by CWR
Réalisation d'une façade de maison verte vintage en bois de taille moyenne et de plain-pied avec un toit en appentis.
Réalisation d'une façade de maison verte vintage en bois de taille moyenne et de plain-pied avec un toit en appentis.
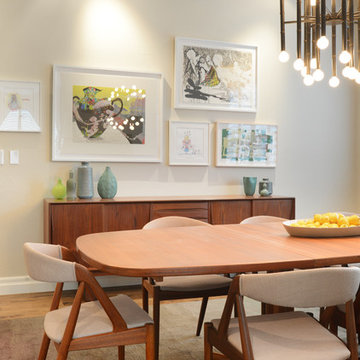
Working with Ashleigh Weatherill Interiors on this amazing Denver home. We painted the walls throughout the home.
Photos by: Libbie Holmes
Inspiration pour une grande salle à manger vintage avec un mur beige et un sol en bois brun.
Inspiration pour une grande salle à manger vintage avec un mur beige et un sol en bois brun.
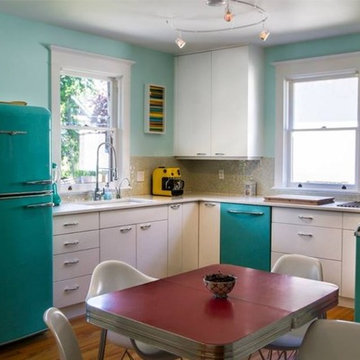
Idées déco pour une cuisine américaine rétro avec un évier encastré, un placard à porte plane, des portes de placard blanches, un plan de travail en surface solide, une crédence beige, une crédence en dalle métallique, un électroménager de couleur, parquet clair et aucun îlot.
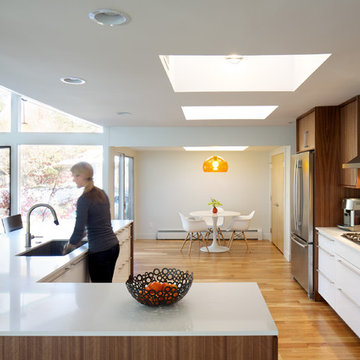
Custom designed and built kitchen. Gloss white lowers and Natural Walnut uppers/built-ins by Jeff Faine of AvenueTwo:Design. www.avetwo.com New breakfast nook beyond.
All photography by:
www.davidlauerphotography.com

This little kitchen didn't even know it could have this much soul. The home of a local Portland Oregon tile artist/manufacturers, we went full retro green in this kitchen remodel.
Schweitzer Creative
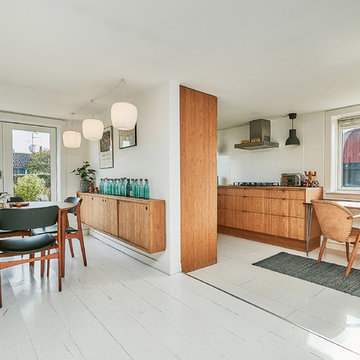
Camilla Ropers © Houzz 2017
Idées déco pour une cuisine parallèle rétro en bois brun de taille moyenne avec parquet peint, un sol blanc, un placard à porte plane, un plan de travail en bois, une crédence blanche et aucun îlot.
Idées déco pour une cuisine parallèle rétro en bois brun de taille moyenne avec parquet peint, un sol blanc, un placard à porte plane, un plan de travail en bois, une crédence blanche et aucun îlot.
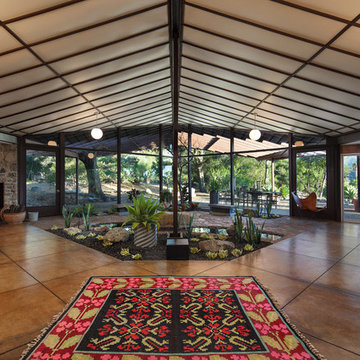
Designer: Allen Construction
General Contractor: Allen Construction
Photographer: Jim Bartsch Photography
Inspiration pour un salon vintage ouvert avec sol en béton ciré, une cheminée standard et un manteau de cheminée en pierre.
Inspiration pour un salon vintage ouvert avec sol en béton ciré, une cheminée standard et un manteau de cheminée en pierre.

Laurie Perez
Idée de décoration pour une cuisine américaine parallèle vintage en bois brun de taille moyenne avec un évier encastré, un placard à porte plane, un plan de travail en quartz, une crédence verte, une crédence en carreau de verre, un électroménager en acier inoxydable, un sol en liège et aucun îlot.
Idée de décoration pour une cuisine américaine parallèle vintage en bois brun de taille moyenne avec un évier encastré, un placard à porte plane, un plan de travail en quartz, une crédence verte, une crédence en carreau de verre, un électroménager en acier inoxydable, un sol en liège et aucun îlot.
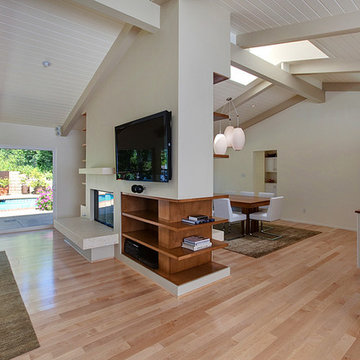
New wall configuration incorporates shelving, technology for A/V and TV and double-sided fireplace. New floor and wall finishes throughout along with lighting update the previously dated look.
photo by Chuck Espinoza
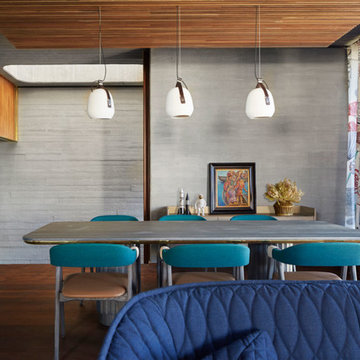
Architect: Neil Cownie Architect
Landscape: PLAN E
Photographer: Michael Nicholson, Rob Frith, Jack Lovel
Exemple d'une salle à manger rétro.
Exemple d'une salle à manger rétro.
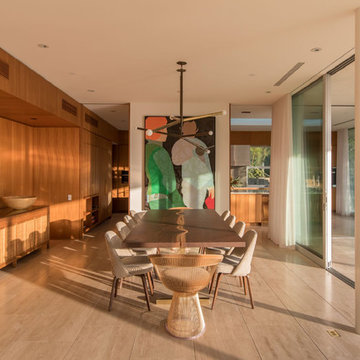
photography: francis dreis
Aménagement d'une salle à manger rétro avec un mur blanc, aucune cheminée et un sol beige.
Aménagement d'une salle à manger rétro avec un mur blanc, aucune cheminée et un sol beige.
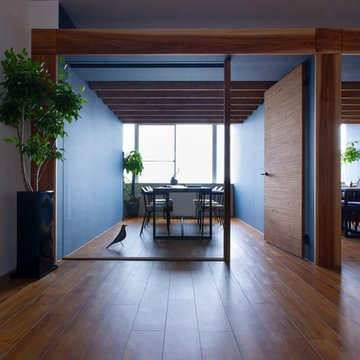
Exemple d'un petit bureau rétro de type studio avec un mur bleu, un sol en vinyl, un bureau indépendant et un sol beige.
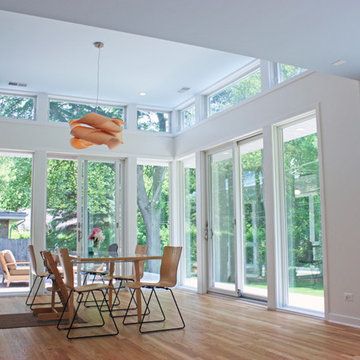
This is the addition to a early 1960's split level. The addition encloses a family room and dining room. The dining room is defined by the higher ceiling. Daylighting is brought further into the interior by the use of a light shelf, which bounces the daylighting off of it and reflects it up onto the ceiling of the taller space. The overhang that the light shelf is made from blocks out the high summer sun, while still admitting the low winter sun for passive solar gain.
The existing home's exterior was is located at the far left. http://www.kipnisarch.com
Kipnis Architecture + Planning
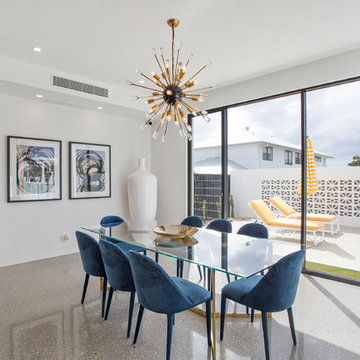
Aménagement d'une salle à manger rétro fermée avec un mur blanc, sol en béton ciré et un sol gris.
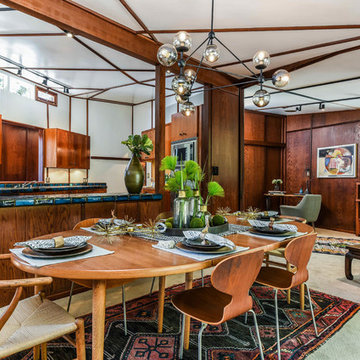
Idée de décoration pour une salle à manger ouverte sur la cuisine vintage avec un mur beige, moquette et un sol beige.
Idées déco de maisons rétro
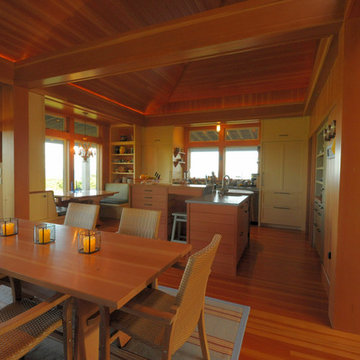
John Dvorsack
Cette photo montre une cuisine américaine rétro en U et bois clair de taille moyenne avec un évier encastré, un placard à porte shaker, un plan de travail en surface solide, une crédence grise, une crédence en dalle de pierre, un électroménager en acier inoxydable, un sol en bois brun, îlot et un sol marron.
Cette photo montre une cuisine américaine rétro en U et bois clair de taille moyenne avec un évier encastré, un placard à porte shaker, un plan de travail en surface solide, une crédence grise, une crédence en dalle de pierre, un électroménager en acier inoxydable, un sol en bois brun, îlot et un sol marron.
9


















