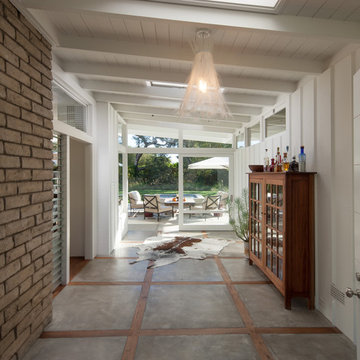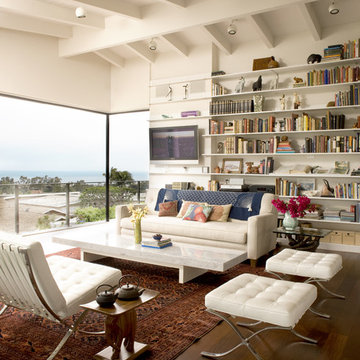Idées déco de maisons rétro

The owners of this property had been away from the Bay Area for many years, and looked forward to returning to an elegant mid-century modern house. The one they bought was anything but that. Faced with a “remuddled” kitchen from one decade, a haphazard bedroom / family room addition from another, and an otherwise disjointed and generally run-down mid-century modern house, the owners asked Klopf Architecture and Envision Landscape Studio to re-imagine this house and property as a unified, flowing, sophisticated, warm, modern indoor / outdoor living space for a family of five.
Opening up the spaces internally and from inside to out was the first order of business. The formerly disjointed eat-in kitchen with 7 foot high ceilings were opened up to the living room, re-oriented, and replaced with a spacious cook's kitchen complete with a row of skylights bringing light into the space. Adjacent the living room wall was completely opened up with La Cantina folding door system, connecting the interior living space to a new wood deck that acts as a continuation of the wood floor. People can flow from kitchen to the living / dining room and the deck seamlessly, making the main entertainment space feel at once unified and complete, and at the same time open and limitless.
Klopf opened up the bedroom with a large sliding panel, and turned what was once a large walk-in closet into an office area, again with a large sliding panel. The master bathroom has high windows all along one wall to bring in light, and a large wet room area for the shower and tub. The dark, solid roof structure over the patio was replaced with an open trellis that allows plenty of light, brightening the new deck area as well as the interior of the house.
All the materials of the house were replaced, apart from the framing and the ceiling boards. This allowed Klopf to unify the materials from space to space, running the same wood flooring throughout, using the same paint colors, and generally creating a consistent look from room to room. Located in Lafayette, CA this remodeled single-family house is 3,363 square foot, 4 bedroom, and 3.5 bathroom.
Klopf Architecture Project Team: John Klopf, AIA, Jackie Detamore, and Jeffrey Prose
Landscape Design: Envision Landscape Studio
Structural Engineer: Brian Dotson Consulting Engineers
Contractor: Kasten Builders
Photography ©2015 Mariko Reed
Staging: The Design Shop
Location: Lafayette, CA
Year completed: 2014
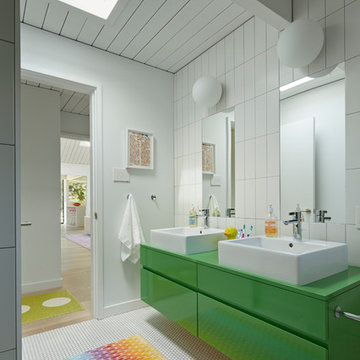
yamamardesign architects, david yama
alison damonte interior design
bruce damonte photography
Réalisation d'une grande salle de bain vintage pour enfant avec une vasque, des portes de placards vertess, un sol en carrelage de terre cuite, un placard à porte plane et un mur blanc.
Réalisation d'une grande salle de bain vintage pour enfant avec une vasque, des portes de placards vertess, un sol en carrelage de terre cuite, un placard à porte plane et un mur blanc.
Trouvez le bon professionnel près de chez vous
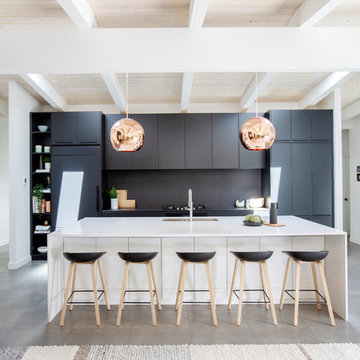
Idées déco pour une grande cuisine ouverte encastrable et linéaire rétro avec un évier encastré, un placard à porte plane, des portes de placard noires, une crédence noire, îlot, un sol gris, plan de travail noir, un plan de travail en quartz modifié et sol en béton ciré.

Jean Bai, Konstrukt Photo
Réalisation d'un salon vintage ouvert avec un mur marron, un sol en vinyl, un sol blanc, une bibliothèque ou un coin lecture, aucune cheminée et aucun téléviseur.
Réalisation d'un salon vintage ouvert avec un mur marron, un sol en vinyl, un sol blanc, une bibliothèque ou un coin lecture, aucune cheminée et aucun téléviseur.
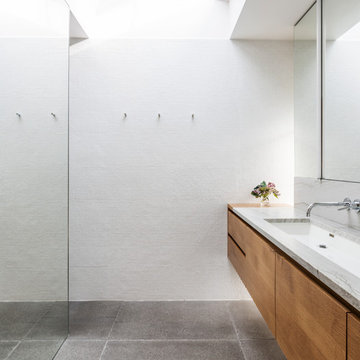
Photo credit: Rafael Soldi
Idées déco pour une salle de bain rétro en bois brun avec un placard à porte plane, une douche à l'italienne, un carrelage blanc, mosaïque, une grande vasque, un sol gris, un plan de toilette gris et un plan de toilette en marbre.
Idées déco pour une salle de bain rétro en bois brun avec un placard à porte plane, une douche à l'italienne, un carrelage blanc, mosaïque, une grande vasque, un sol gris, un plan de toilette gris et un plan de toilette en marbre.
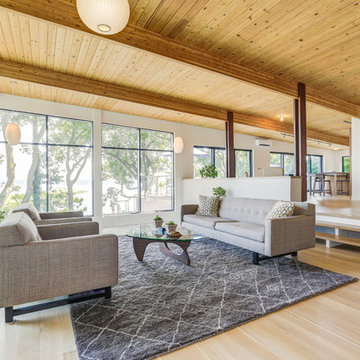
Luca Sforza of Lensit Studio
Cette image montre un salon vintage ouvert avec une salle de réception, un mur blanc, parquet clair, aucune cheminée et un sol beige.
Cette image montre un salon vintage ouvert avec une salle de réception, un mur blanc, parquet clair, aucune cheminée et un sol beige.

Réalisation d'un grand salon vintage fermé avec un mur marron, parquet clair, un manteau de cheminée en brique, un téléviseur fixé au mur, une cheminée d'angle et un sol beige.

This mid-century modern was a full restoration back to this home's former glory. The vertical grain fir ceilings were reclaimed, refinished, and reinstalled. The floors were a special epoxy blend to imitate terrazzo floors that were so popular during this period. Reclaimed light fixtures, hardware, and appliances put the finishing touches on this remodel.
Photo credit - Inspiro 8 Studios
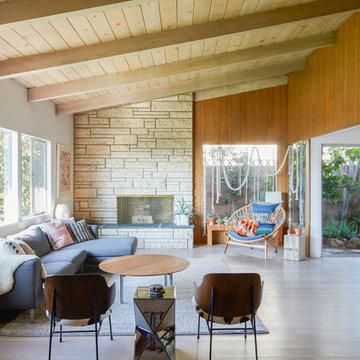
Madeline Tolle
Design by Tandem Designs
Cette photo montre un salon rétro ouvert avec un manteau de cheminée en pierre, un mur blanc, parquet clair, une cheminée ribbon et un sol beige.
Cette photo montre un salon rétro ouvert avec un manteau de cheminée en pierre, un mur blanc, parquet clair, une cheminée ribbon et un sol beige.
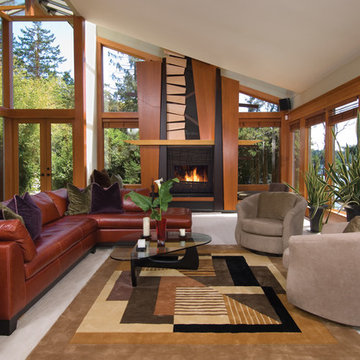
Aménagement d'un salon rétro ouvert et de taille moyenne avec une salle de réception, une cheminée ribbon, un mur beige, un sol en carrelage de porcelaine, un manteau de cheminée en bois et aucun téléviseur.
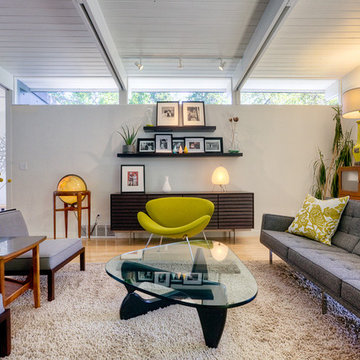
Architecture by Coop 15 Architecture
www.coop15.com
Interior Design by Robin Chell
www.robinchelldesign.com
Cette image montre un salon vintage avec un mur blanc.
Cette image montre un salon vintage avec un mur blanc.
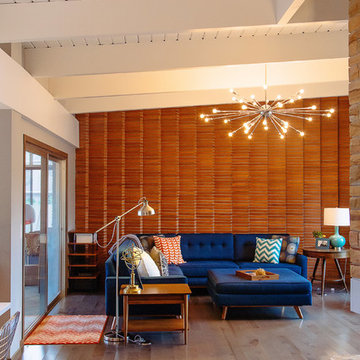
Inspiration pour un salon vintage de taille moyenne et ouvert avec une salle de réception et un sol en bois brun.

Exemple d'un salon rétro avec un mur blanc, parquet clair, une cheminée standard, un sol beige, un plafond voûté et un plafond en bois.
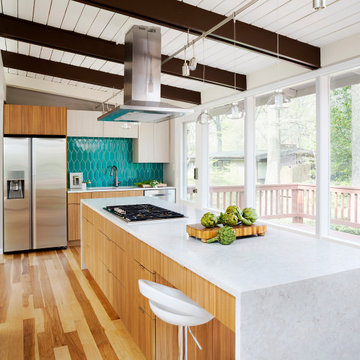
Aménagement d'une cuisine rétro en bois clair avec un placard à porte plane, une crédence bleue, un électroménager en acier inoxydable, parquet clair, îlot, un sol beige, un plan de travail blanc, poutres apparentes, un plafond en lambris de bois et un plafond voûté.
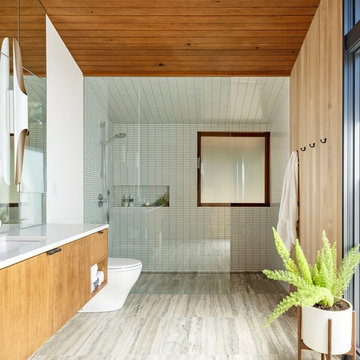
Réalisation d'une salle de bain vintage en bois brun avec un placard à porte plane, une douche à l'italienne, un carrelage blanc, mosaïque, un mur rouge, un lavabo encastré, un sol gris, aucune cabine et un plan de toilette blanc.
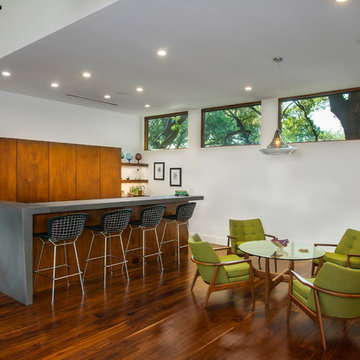
This is a wonderful mid century modern with the perfect color mix of furniture and accessories.
Built by Classic Urban Homes
Photography by Vernon Wentz of Ad Imagery
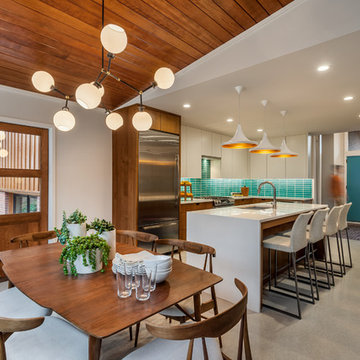
Exemple d'une salle à manger ouverte sur la cuisine rétro avec un mur blanc et un sol gris.
Idées déco de maisons rétro
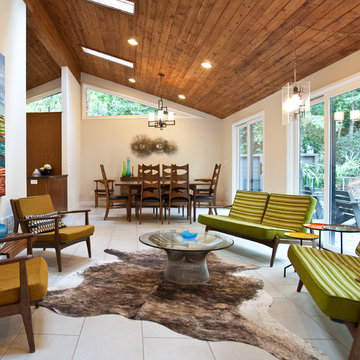
Atlanta mid-century modern home designed by Dencity LLC and built by Cablik Enterprises. Photo by AWH Photo & Design.
Exemple d'un salon rétro avec un mur beige.
Exemple d'un salon rétro avec un mur beige.
2



















