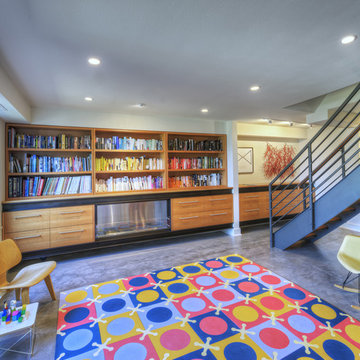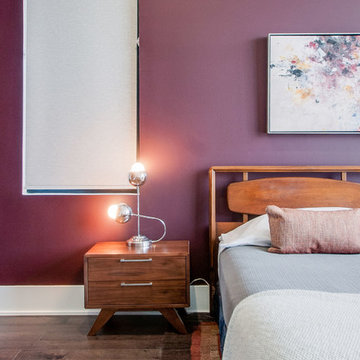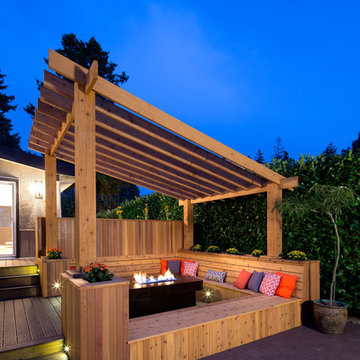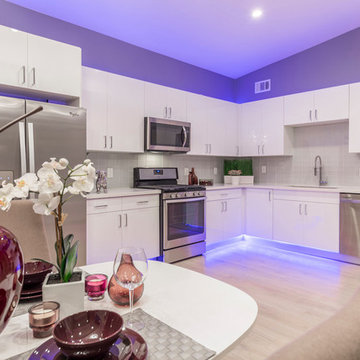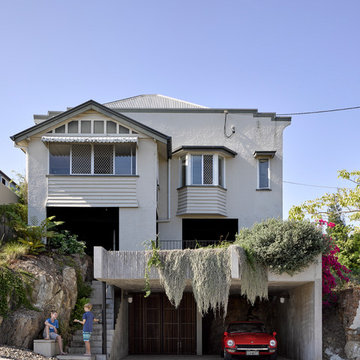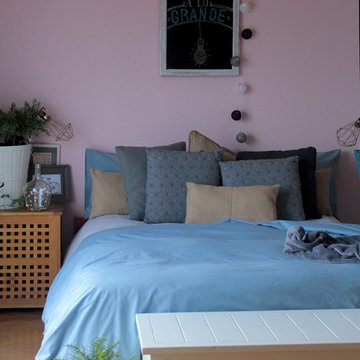Idées déco de maisons rétro violettes
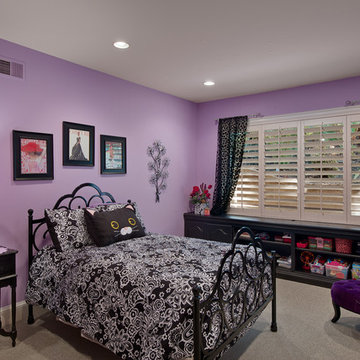
Creative Noodle
Cette photo montre une chambre rétro de taille moyenne avec un mur violet.
Cette photo montre une chambre rétro de taille moyenne avec un mur violet.
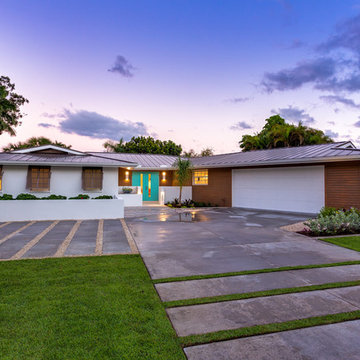
Photographer: Ryan Gamma
Inspiration pour une grande façade de maison blanche vintage de plain-pied avec un toit à quatre pans.
Inspiration pour une grande façade de maison blanche vintage de plain-pied avec un toit à quatre pans.
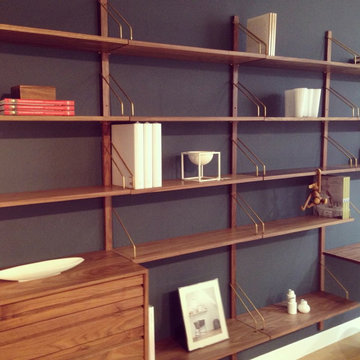
Shop install of Poul Cadovius shelving system.
Idée de décoration pour un petit salon vintage fermé avec une salle de réception.
Idée de décoration pour un petit salon vintage fermé avec une salle de réception.
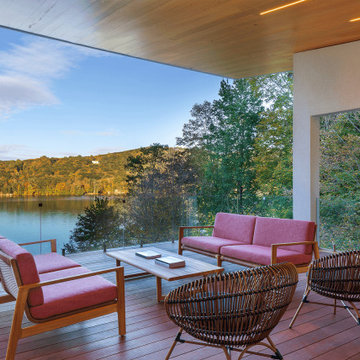
Modern Lake House with expansive views and plenty of outdoor space to enjoy the pristine location in Sherman Connecticut.
Aménagement d'une terrasse rétro de taille moyenne.
Aménagement d'une terrasse rétro de taille moyenne.
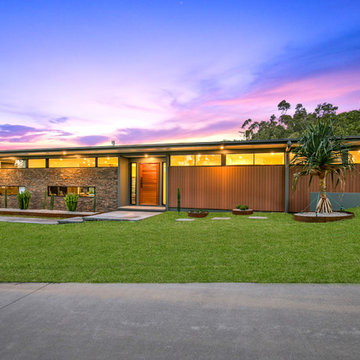
Endeavour Lotteries
Réalisation d'une façade de maison marron vintage de plain-pied avec un revêtement mixte et un toit plat.
Réalisation d'une façade de maison marron vintage de plain-pied avec un revêtement mixte et un toit plat.
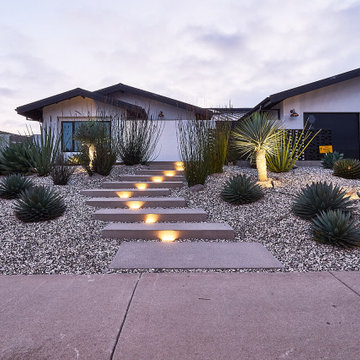
Cette photo montre un xéropaysage avant rétro de taille moyenne avec une exposition ensoleillée et des galets de rivière.
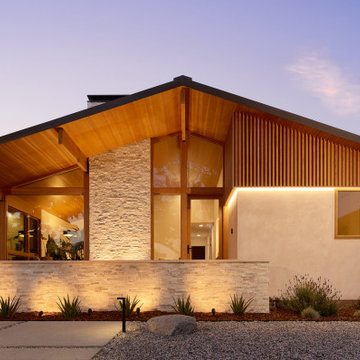
One of the defining features of Wagoya House is the extensive use of natural materials. The client’s love for all things organic is showcased through the vertical grain Douglas fir windows and doors, offering a warm and inviting ambiance but also providing a visual connection to the surrounding natural landscape.
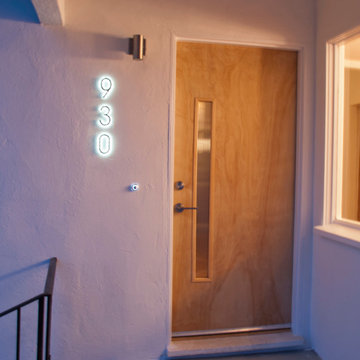
This is our new front door by Crestview Doors. It's their style called Nokona, and we love how it fits the 1950s style of the house. The lighted door numbers are by Luxello, the lighted door bell by Spore.
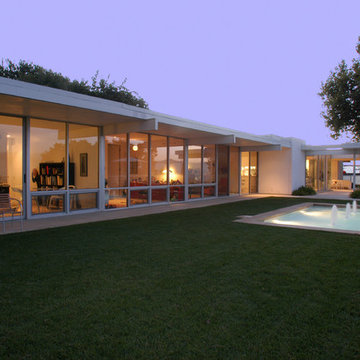
Mid-century modern classic, originally designed by A. Quincy Jones. Restored and expanded in the original style and intent.
Inspiration pour une grande façade de maison blanche vintage en verre de plain-pied avec un toit plat.
Inspiration pour une grande façade de maison blanche vintage en verre de plain-pied avec un toit plat.
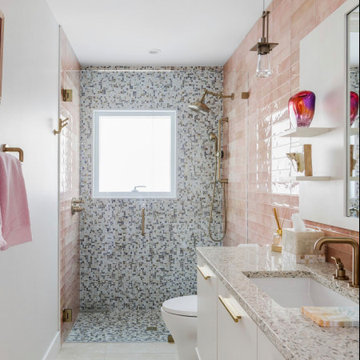
Idées déco pour une salle de bain longue et étroite et grise et rose rétro.

Space is defined in the great room through the use of a colorful area rug, defining the living seating area from the contemporary dining room. Gray cork flooring, and the clean lines and simple bold colors of the furniture allow the architecture of the space to soar. A modern take on the sputnik light fixture picks up the angles of the double-gabled post-and-beam roof lines, creating a dramatic, yet cozy space.
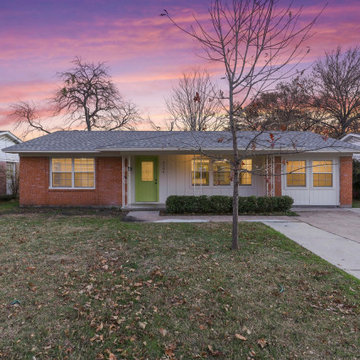
The Chatsworth Residence was a complete renovation of a 1950's suburban Dallas ranch home. From the offset of this project, the owner intended for this to be a real estate investment property, and subsequently contracted David to develop a design design that would appeal to a broad rental market and to lead the renovation project.
The scope of the renovation to this residence included a semi-gut down to the studs, new roof, new HVAC system, new kitchen, new laundry area, and a full rehabilitation of the property. Maintaining a tight budget for the project, David worked with the owner to maintain a high level of craftsmanship and quality of work throughout the project.
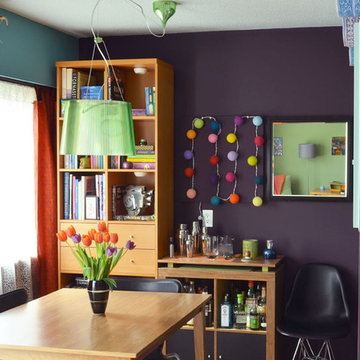
Pelt is a gorgeous deep purple from Farrow & Ball.
Idées déco pour une petite salle à manger rétro fermée avec un mur violet.
Idées déco pour une petite salle à manger rétro fermée avec un mur violet.
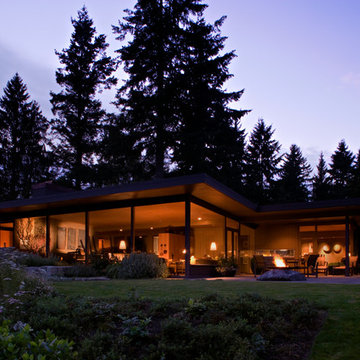
Living with a mid-century modern. Window walls expand to celebrate views both from the inside to out, but here at sunset, to within. On a summer’s evening a ‘camp fire’ experience is made possible in front of the volcano.
Idées déco de maisons rétro violettes
3



















