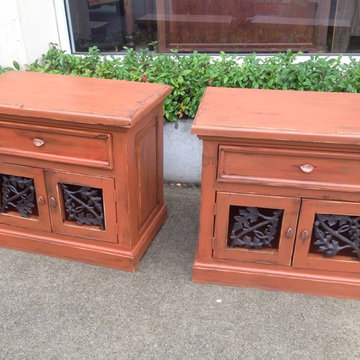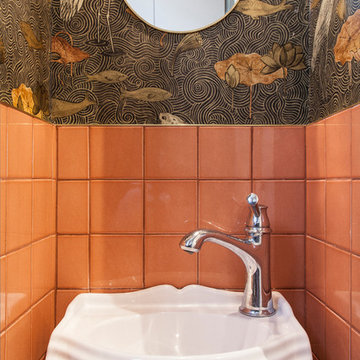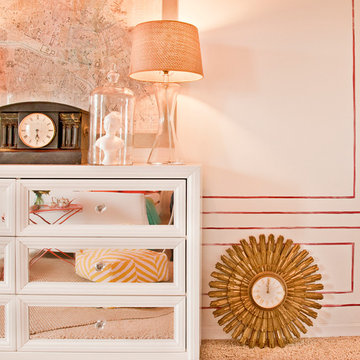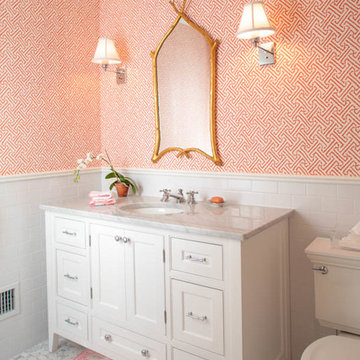Idées déco de maisons romantiques oranges
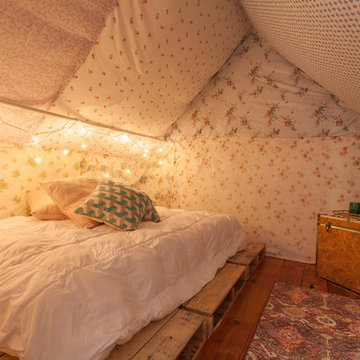
Cette photo montre une chambre romantique avec un sol en bois brun et un mur multicolore.
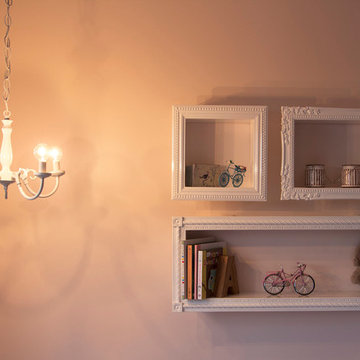
Alessandra Tanzi
Réalisation d'une petite chambre d'enfant de 1 à 3 ans style shabby chic avec un mur rose et un sol en bois brun.
Réalisation d'une petite chambre d'enfant de 1 à 3 ans style shabby chic avec un mur rose et un sol en bois brun.
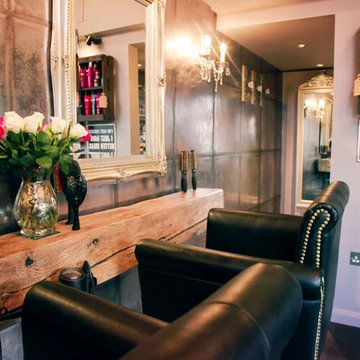
The finished interior.
Our client wanted to run an exclusive hair and beauty salon from her home, and needed a premises to fit. We created a stunning space from an existing garden room with a refurbishment project. The results were so good that The Shed has been featured in a national magazine.
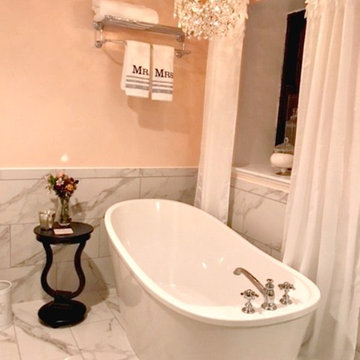
Exemple d'une petite salle de bain principale romantique avec un placard sans porte, une baignoire indépendante, une douche d'angle, un carrelage blanc, un carrelage de pierre, un mur jaune, un sol en marbre, un lavabo de ferme, un plan de toilette en surface solide, un sol blanc et une cabine de douche à porte battante.
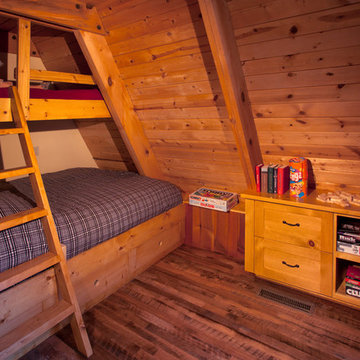
Kids bedroom renovation with queen size bed below, truncated twin above. Lower bed contains toy storage below, built-in drawers
photo credit: Jeff Caven
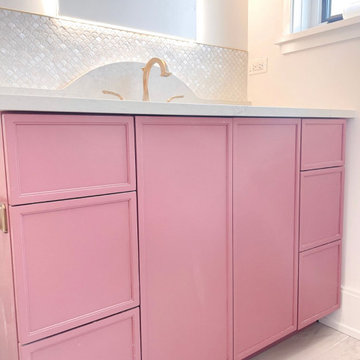
Pretty in pink ?
There’s no better place for a pink vanity than in a teenage girl’s bathroom!
Our clients chose a slim shaker cabinet door profile & a design with plenty of storage for all of their daughter’s necessities.
Paint Color: Inspired by SW 9001 Audrey’s Blush
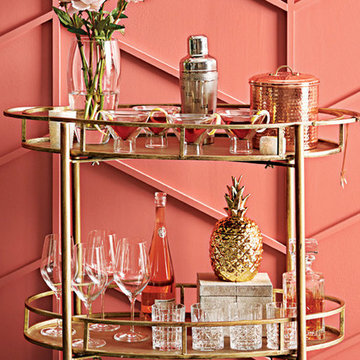
Small spaces can entertain in big style with a flawlessly festive bar cart. This chic gold cart and copper ice bucket reflect the sparkle of the sculptural, low-profile martini glasses. The cart’s casters make it easy to move the party to any room. Shop the products below and add to your barware collection.
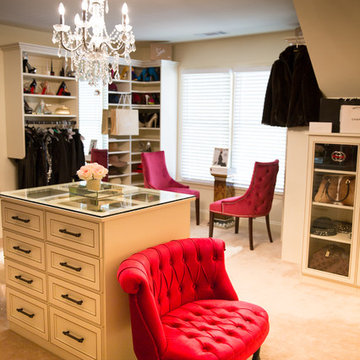
This customer converted a small bedroom into a huge custom walk-in master closet. They opted for antique white with amber glaze doors and oil rubbed bronze hardware. This island includes a glass display top to showcase the contents of the jewelry drawers. There is a display case with glass doors for handbags and shoes and plenty of hanging space for clothes. The customer also included a seating area to mimic the feel of a high end department store.
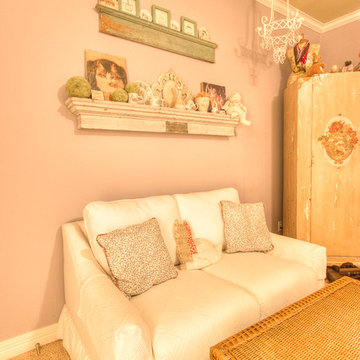
Cette photo montre une chambre avec moquette romantique de taille moyenne avec un mur rose.
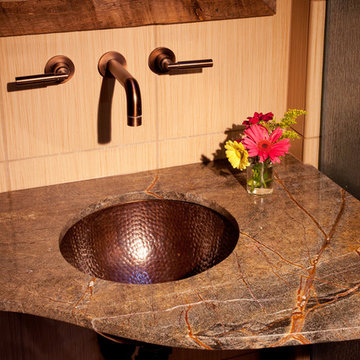
Jeff Caven
Cette photo montre une petite salle de bain romantique en bois foncé avec un placard avec porte à panneau encastré, WC séparés, un carrelage beige, des carreaux de céramique, un mur beige, un sol en carrelage de céramique, un lavabo encastré et un plan de toilette en granite.
Cette photo montre une petite salle de bain romantique en bois foncé avec un placard avec porte à panneau encastré, WC séparés, un carrelage beige, des carreaux de céramique, un mur beige, un sol en carrelage de céramique, un lavabo encastré et un plan de toilette en granite.
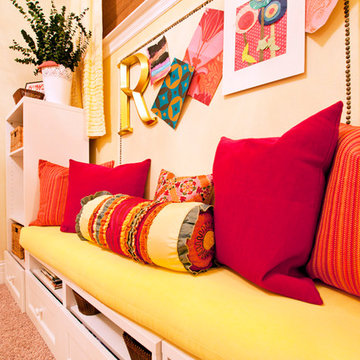
Inquire About Our Design Services
My youngest client ever! I met this 4 year old's parents when they had me over to take a look at their on going living room project. After working on a couple of spaces in their West Loop building, they had come to know me and my work. We started, instead, with the daughters room. It was a total blank slate. They parents wanted something girly, but not pink, youthful but not toddler, and vintage but not traditional. I understood exactly what this room needed.
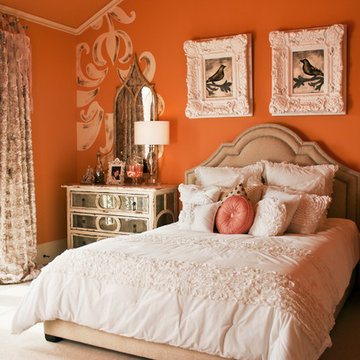
Awesome bedroom with lots of flair
Cette photo montre une chambre romantique avec un mur orange.
Cette photo montre une chambre romantique avec un mur orange.
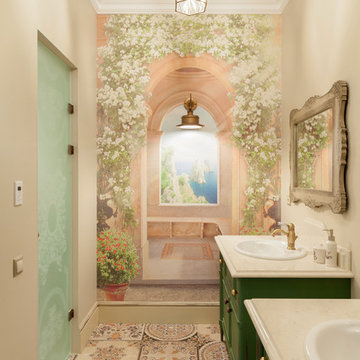
Денис Комаров
Cette photo montre une salle de bain romantique de taille moyenne avec des portes de placards vertess, un lavabo posé, une cabine de douche à porte battante et un placard avec porte à panneau encastré.
Cette photo montre une salle de bain romantique de taille moyenne avec des portes de placards vertess, un lavabo posé, une cabine de douche à porte battante et un placard avec porte à panneau encastré.
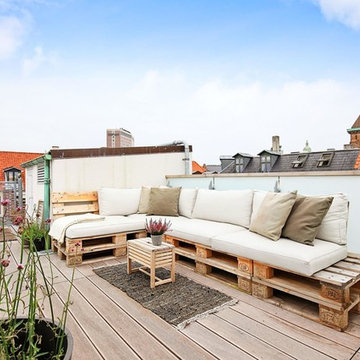
Cette image montre un toit terrasse sur le toit style shabby chic avec aucune couverture.
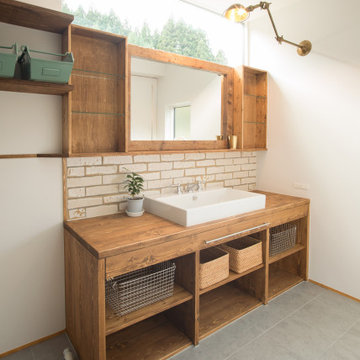
のどかな田園風景の中に建つ、古民家などに見られる土間空間を、現代風に生活の一部に取り込んだ住まいです。 本来土間とは、屋外からの入口である玄関的な要素と、作業場・炊事場などの空間で、いずれも土足で使う空間でした。 そして、今の日本の住まいの大半は、玄関で靴を脱ぎ、玄関ホール/廊下を通り、各部屋へアクセス。という動線が一般的な空間構成となりました。 今回の計画では、”玄関ホール/廊下”を現代の土間と置き換える事、そして、土間を大々的に一つの生活空間として捉える事で、土間という要素を現代の生活に違和感無く取り込めるのではないかと考えました。 土間は、玄関からキッチン・ダイニングまでフラットに繋がり、内なのに外のような、曖昧な領域の中で空間を連続的に繋げていきます。また、”廊下”という住まいの中での緩衝帯を失くし、土間・キッチン・ダイニング・リビングを田の字型に配置する事で、動線的にも、そして空間的にも、無理なく・無駄なく回遊できる、シンプルで且つ合理的な住まいとなっています。
Idées déco de maisons romantiques oranges
3



















