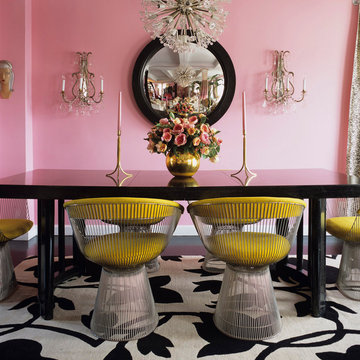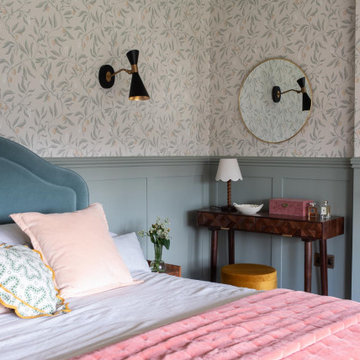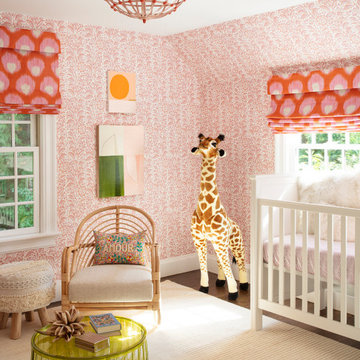Idées déco de maisons roses
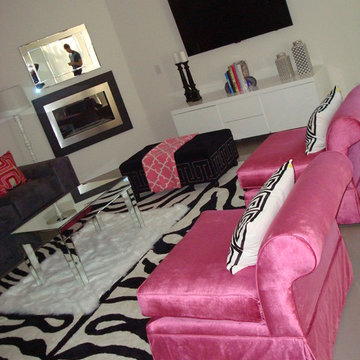
The perfect desert getaway. A living room loaded with high contrast and graphic elements. The client's goal to create a "hot pink swanky hotel lounge"
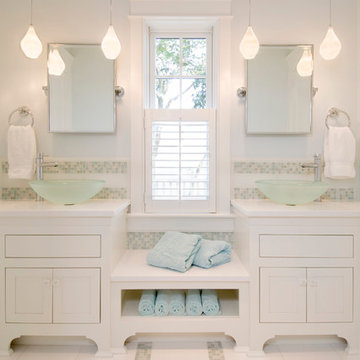
Contractor: Windover Construction, LLC
Photographer: Shelly Harrison Photography
Cette photo montre une grande salle de bain principale chic avec une vasque, des portes de placard blanches, un carrelage multicolore, mosaïque, un mur bleu, un sol en carrelage de céramique, un plan de toilette en marbre, un plan de toilette blanc et un placard à porte shaker.
Cette photo montre une grande salle de bain principale chic avec une vasque, des portes de placard blanches, un carrelage multicolore, mosaïque, un mur bleu, un sol en carrelage de céramique, un plan de toilette en marbre, un plan de toilette blanc et un placard à porte shaker.
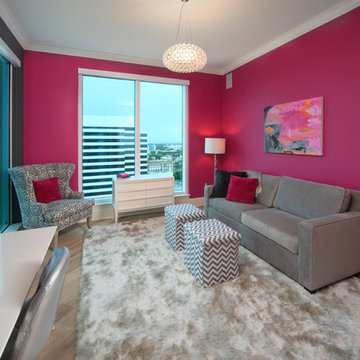
Idées déco pour un bureau contemporain avec un mur rose, un bureau indépendant et un sol en bois brun.
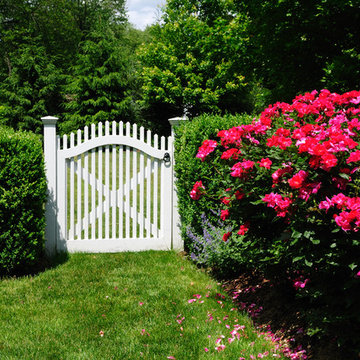
Larry Merz
Réalisation d'un aménagement d'entrée ou allée de jardin arrière champêtre de taille moyenne avec une exposition ensoleillée.
Réalisation d'un aménagement d'entrée ou allée de jardin arrière champêtre de taille moyenne avec une exposition ensoleillée.
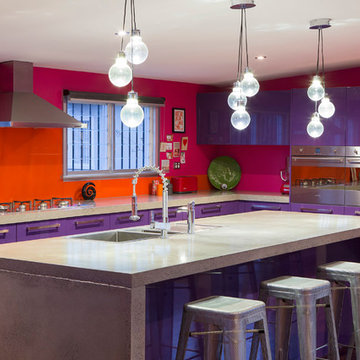
The clients insisted upon bright purple kitchen cupboards. The concrete benchtops contrast with the bright colours.
Idées déco pour une cuisine contemporaine avec un placard à porte plane, un électroménager en acier inoxydable, une crédence en feuille de verre, un évier posé, une crédence orange et des portes de placard violettes.
Idées déco pour une cuisine contemporaine avec un placard à porte plane, un électroménager en acier inoxydable, une crédence en feuille de verre, un évier posé, une crédence orange et des portes de placard violettes.
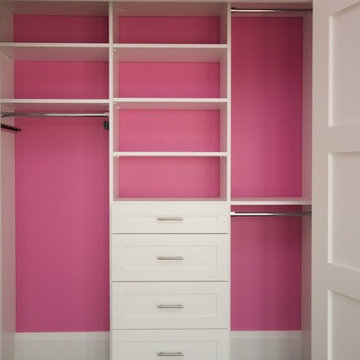
Pretty in Pink! Who doesnt want to wake up to this.
Cette image montre un dressing et rangement traditionnel.
Cette image montre un dressing et rangement traditionnel.

Garden allee path with copper pipe trellis
Photo by: Jeffrey Edward Tryon of PDC
Réalisation d'un petit jardin design l'été avec du gravier et une exposition ombragée.
Réalisation d'un petit jardin design l'été avec du gravier et une exposition ombragée.
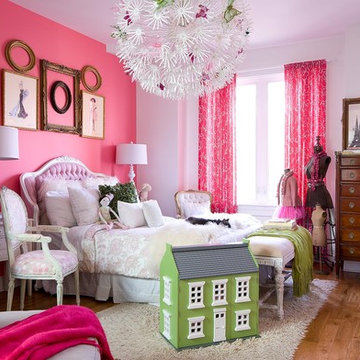
Little girl's bedroom, replete with antique salvage, ikea light fixture and yes, a LV bag in the cabinet. Shot by Brandon Barré for Toronto Home Magazine
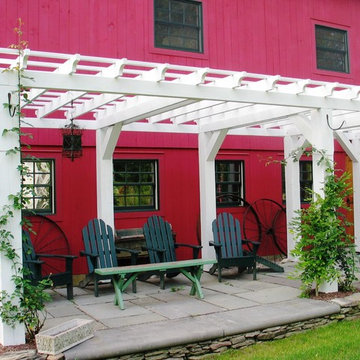
This 1800's dairy barn was falling apart when this renovation began. It now serves as an entertaining space with two loft style bedrooms, a kitchen, storage areas, a workshop, and two car garage.
Features:
-Alaskan Cedar swing out carriage and entry doors pop against the traditional barn siding.
-A Traeger wood pellet furnace heats the entire barn during winter months.
-The entire kitchen was salvaged from another project and installed with new energy star appliances.
-Antique slate chalkboards were cut into squares and used as floor tile in the upstairs bathroom. 1" thick bluestone tiles were installed on a mudjob in the downstairs hallway.
-Corrugated metal ceilings were installed to help reflect light and brighten the lofted second floor.
-A 14' wide fieldstone fire pit was installed in the field just off of the giant rear entertaining deck with pergola.
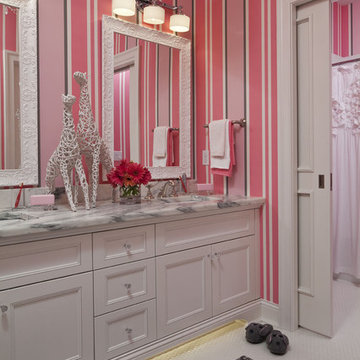
Martha O'Hara Interiors, Interior Selections & Furnishings | Charles Cudd De Novo, Architecture | Troy Thies Photography | Shannon Gale, Photo Styling
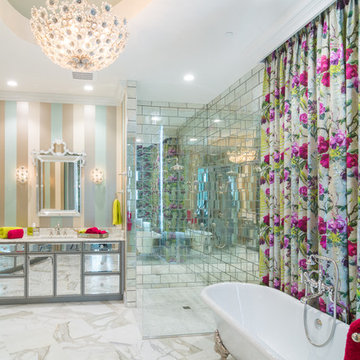
Photo: Geza Darrah Photography
Réalisation d'une salle de bain design avec une baignoire sur pieds, une douche d'angle, des carreaux de miroir, un mur multicolore, un sol blanc, un plan de toilette blanc et un placard à porte plane.
Réalisation d'une salle de bain design avec une baignoire sur pieds, une douche d'angle, des carreaux de miroir, un mur multicolore, un sol blanc, un plan de toilette blanc et un placard à porte plane.

This beautiful kitchen design with a gray-magenta palette, luxury appliances, and versatile islands perfectly blends elegance and modernity.
Plenty of functional countertops create an ideal setting for serious cooking. A second large island is dedicated to a gathering space, either as overflow seating from the connected living room or as a place to dine for those quick, informal meals. Pops of magenta in the decor add an element of fun.
---
Project by Wiles Design Group. Their Cedar Rapids-based design studio serves the entire Midwest, including Iowa City, Dubuque, Davenport, and Waterloo, as well as North Missouri and St. Louis.
For more about Wiles Design Group, see here: https://wilesdesigngroup.com/
To learn more about this project, see here: https://wilesdesigngroup.com/cedar-rapids-luxurious-kitchen-expansion
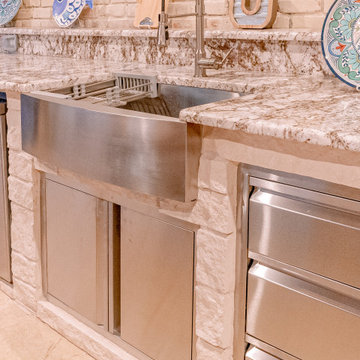
The owners planned on entertaining, so the farmhouse sink with pull-down faucet, ice bin and outdoor fridge gave them exactly what they wanted.
Stephen Murphy
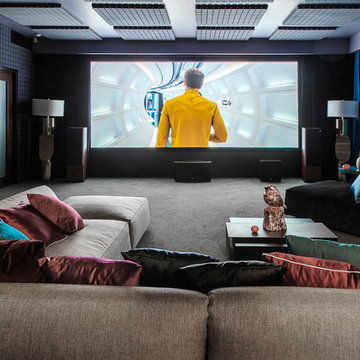
Idées déco pour une salle de cinéma contemporaine fermée avec un mur noir, moquette et un sol gris.
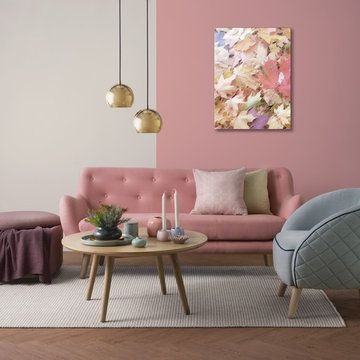
Aménagement d'une petite salle de séjour rétro avec un mur blanc, moquette, une cheminée standard, un manteau de cheminée en carrelage et un sol gris.
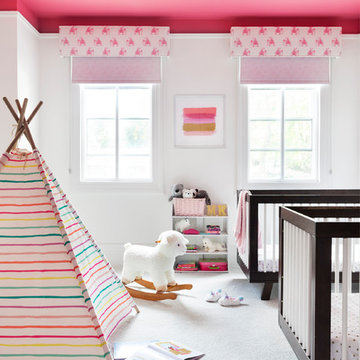
A fun play on a pink nursery, Featuring white Benjamin Moore's Chantilly lace on the walls and a Benjiman Moore Secret Rendezvous on the ceiling. The room has coordinating cornices and blackout roller shades from the shade store, wall to wall carpeting and espresso and white cribs that really pop with the rooms white background. Photographed by Hulaya Kolabas
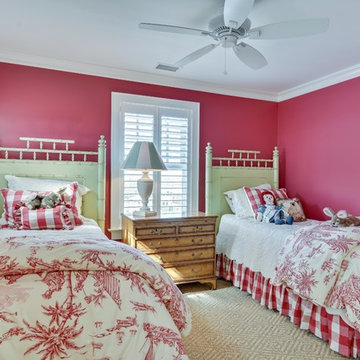
Motion City Media
Réalisation d'une chambre d'enfant marine de taille moyenne avec un mur rouge, moquette et un sol beige.
Réalisation d'une chambre d'enfant marine de taille moyenne avec un mur rouge, moquette et un sol beige.
Idées déco de maisons roses
16



















