Idées déco de maisons rouges de taille moyenne
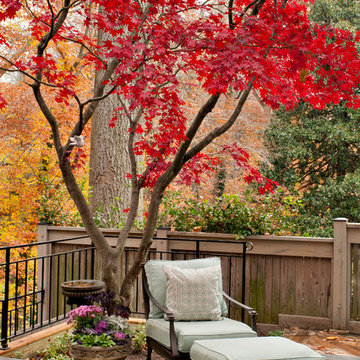
On a flagstone patio/deck overlooking woodlands, a carefully placed Japanese maple provides a focal point.
©Melissa Clark Photography. All rights reserved.
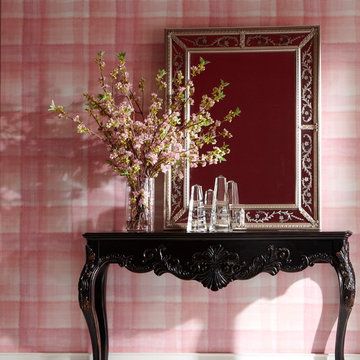
Rewrite the rule book. Sit an ornate period piece in front of a pink plaid … wow!
Réalisation d'une entrée bohème de taille moyenne avec un couloir, un mur rose, un sol en carrelage de céramique et un sol blanc.
Réalisation d'une entrée bohème de taille moyenne avec un couloir, un mur rose, un sol en carrelage de céramique et un sol blanc.
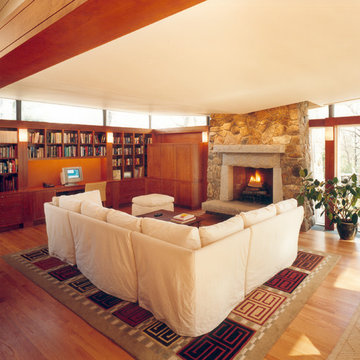
Aménagement d'un salon contemporain de taille moyenne et ouvert avec une salle de réception, une cheminée standard, un manteau de cheminée en pierre et aucun téléviseur.

This home showcases a joyful palette with printed upholstery, bright pops of color, and unexpected design elements. It's all about balancing style with functionality as each piece of decor serves an aesthetic and practical purpose.
---
Project designed by Pasadena interior design studio Amy Peltier Interior Design & Home. They serve Pasadena, Bradbury, South Pasadena, San Marino, La Canada Flintridge, Altadena, Monrovia, Sierra Madre, Los Angeles, as well as surrounding areas.
For more about Amy Peltier Interior Design & Home, click here: https://peltierinteriors.com/

This pergola draped in Wisteria over a Blue Stone patio is located at the home of Interior Designer Kim Hunkeler, located in central Massachusetts.
Cette photo montre un jardin avec pergola arrière chic au printemps et de taille moyenne avec une exposition ensoleillée et des pavés en pierre naturelle.
Cette photo montre un jardin avec pergola arrière chic au printemps et de taille moyenne avec une exposition ensoleillée et des pavés en pierre naturelle.

Exemple d'un balcon chic de taille moyenne avec une pergola et des solutions pour vis-à-vis.

Sand Castle Kitchens & More, LLC
Aménagement d'une cuisine parallèle contemporaine de taille moyenne avec un évier encastré, un plan de travail en granite, une crédence blanche, une crédence en carreau de verre, un électroménager en acier inoxydable, un sol en carrelage de porcelaine, des portes de placard rouges, aucun îlot et un placard à porte plane.
Aménagement d'une cuisine parallèle contemporaine de taille moyenne avec un évier encastré, un plan de travail en granite, une crédence blanche, une crédence en carreau de verre, un électroménager en acier inoxydable, un sol en carrelage de porcelaine, des portes de placard rouges, aucun îlot et un placard à porte plane.

Formal Dining with Butler's Pantry that connects this space to the Kitchen beyond.
Cette image montre une salle à manger fermée et de taille moyenne avec un mur blanc, parquet foncé et aucune cheminée.
Cette image montre une salle à manger fermée et de taille moyenne avec un mur blanc, parquet foncé et aucune cheminée.

Idée de décoration pour une salle de bain principale bohème de taille moyenne avec des portes de placard beiges, une baignoire encastrée, un combiné douche/baignoire, WC suspendus, un carrelage blanc, un carrelage orange, un carrelage rouge, des carreaux de céramique, un mur rose, parquet foncé, une vasque, un plan de toilette en bois, un sol marron, une cabine de douche à porte battante, un plan de toilette marron, meuble double vasque, meuble-lavabo sur pied et un placard à porte plane.
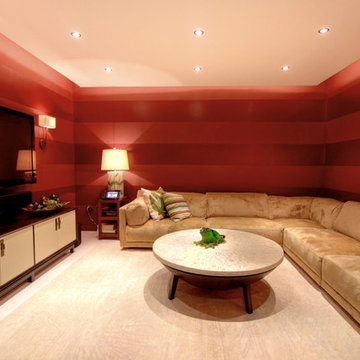
Deep Aubergine shadow strips become art for the walls of this smart media room. The drop ceiling with soft glow LED lighting appears to float over the room. The oversized fuzzy cotton sectional beckons for a night of movies and fun!

The powder room has a beautiful sculptural mirror that complements the mercury glass hanging pendant lights. The chevron tiled backsplash adds visual interest while creating a focal wall.

Interior Design, Custom Furniture Design & Art Curation by Chango & Co.
Photography by Christian Torres
Cette photo montre un bureau chic de taille moyenne avec un mur bleu, parquet foncé, une cheminée standard et un sol marron.
Cette photo montre un bureau chic de taille moyenne avec un mur bleu, parquet foncé, une cheminée standard et un sol marron.

Aménagement d'un salon éclectique de taille moyenne et fermé avec un mur gris, parquet clair, une cheminée standard, un manteau de cheminée en bois et un sol gris.

The finished living room at our Kensington apartment renovation. My client wanted a furnishing make-over, so there was no building work required in this stage of the project.
We split the area into the Living room and Dining Room - we will post more images over the coming days..
We wanted to add a splash of colour to liven the space and we did this though accessories, cushions, artwork and the dining chairs. The space works really well and and we changed the bland original living room into a room full of energy and character..
The start of the process was to create floor plans, produce a CAD layout and specify all the furnishing. We designed two bespoke bookcases and created a large window seat hiding the radiators. We also installed a new fireplace which became a focal point at the far end of the room..
I hope you like the photos. We love getting comments from you, so please let me know your thoughts. I would like to say a special thank you to my client, who has been a pleasure to work with and has allowed me to photograph his apartment. We are looking forward to the next phase of this project, which involves extending the property and updating the bathrooms.

Vista del bagno padronale dall'ingresso.
Rivestimento in gres porcellanato a tutta altezza Mutina Ceramics, mobile in rovere sospeso con cassetti e lavello Ceramica Flaminia ad incasso. Rubinetteria Fantini.
Piatto doccia a filo pavimento con cristallo a tutta altezza.

Red and pink Dual Glazed Triangles from Heath Tile as a kitchen backsplash
© Cindy Apple Photography
Aménagement d'une cuisine américaine éclectique en L de taille moyenne avec un évier encastré, un placard à porte shaker, des portes de placard blanches, un plan de travail en quartz modifié, une crédence rouge, une crédence en céramique, un électroménager blanc, un sol en bois brun, une péninsule et un plan de travail blanc.
Aménagement d'une cuisine américaine éclectique en L de taille moyenne avec un évier encastré, un placard à porte shaker, des portes de placard blanches, un plan de travail en quartz modifié, une crédence rouge, une crédence en céramique, un électroménager blanc, un sol en bois brun, une péninsule et un plan de travail blanc.

Mt. Washington, CA - Complete Kitchen Remodel
Installation of the flooring, cabinets/cupboards, countertops, appliances, tiled backsplash. windows and and fresh paint to finish.

Since the owner works from home, her office needed to reflect her personality and provide inspiration through color and light.
Exemple d'un bureau chic de taille moyenne avec parquet foncé, aucune cheminée, un bureau indépendant, un sol marron et un mur multicolore.
Exemple d'un bureau chic de taille moyenne avec parquet foncé, aucune cheminée, un bureau indépendant, un sol marron et un mur multicolore.
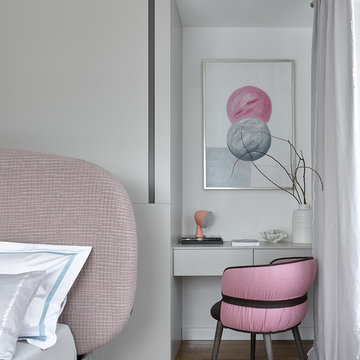
Сергей Ананьев
Idée de décoration pour une chambre parentale grise et rose design de taille moyenne avec un mur blanc, un sol en bois brun et un sol marron.
Idée de décoration pour une chambre parentale grise et rose design de taille moyenne avec un mur blanc, un sol en bois brun et un sol marron.
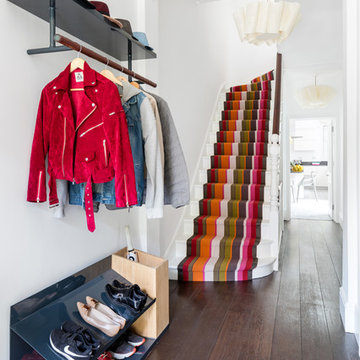
Idées déco pour une entrée contemporaine de taille moyenne avec un mur blanc, parquet foncé, un sol marron et un couloir.
Idées déco de maisons rouges de taille moyenne
3


















