Idées déco de maisons rouges de taille moyenne
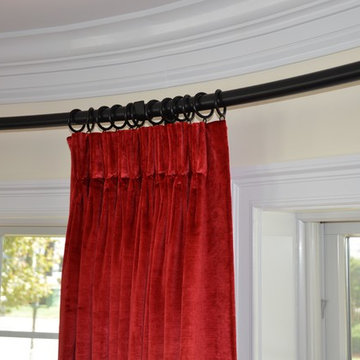
CBJ
Aménagement d'un salon classique de taille moyenne et fermé avec une salle de réception, un mur beige, un sol en bois brun, aucune cheminée, aucun téléviseur et un sol marron.
Aménagement d'un salon classique de taille moyenne et fermé avec une salle de réception, un mur beige, un sol en bois brun, aucune cheminée, aucun téléviseur et un sol marron.
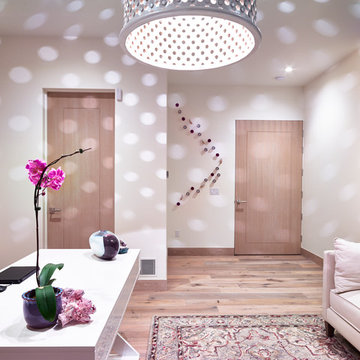
Her office.
Idées déco pour un bureau contemporain de taille moyenne et de type studio avec parquet clair, un bureau indépendant et un mur multicolore.
Idées déco pour un bureau contemporain de taille moyenne et de type studio avec parquet clair, un bureau indépendant et un mur multicolore.

A rustic kitchen with the island bar backing to a stone fireplace. There's a fireplace on the other side facing the living area. Karl Neumann Photography
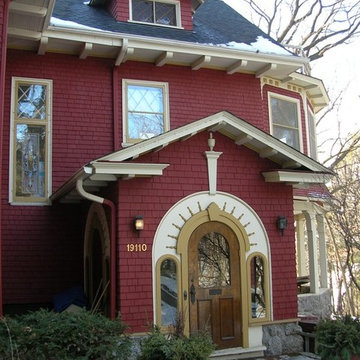
Aménagement d'une façade de maison rouge classique en bois de taille moyenne et à un étage.
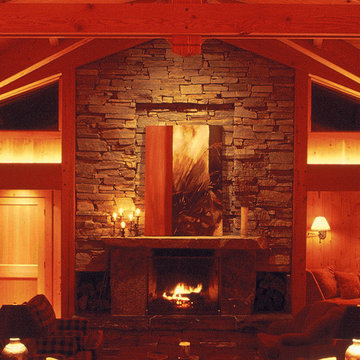
Idées déco pour un salon craftsman de taille moyenne et ouvert avec un mur marron, un sol en bois brun, une salle de réception, une cheminée standard, un manteau de cheminée en pierre, aucun téléviseur et un sol marron.
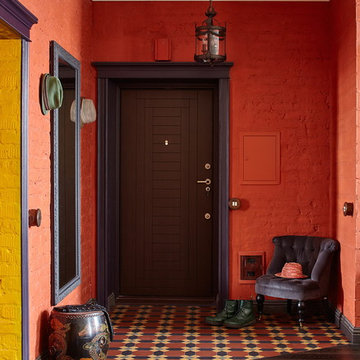
Réalisation d'un hall d'entrée bohème de taille moyenne avec un mur rouge, un sol en carrelage de céramique, une porte simple, une porte en bois foncé et un sol multicolore.
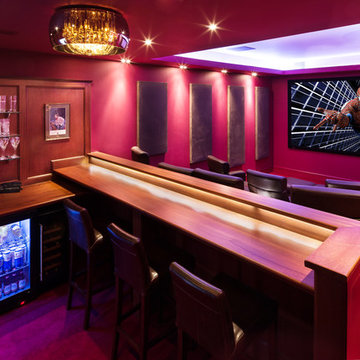
Cette photo montre une salle de cinéma tendance de taille moyenne et fermée avec un mur rouge.
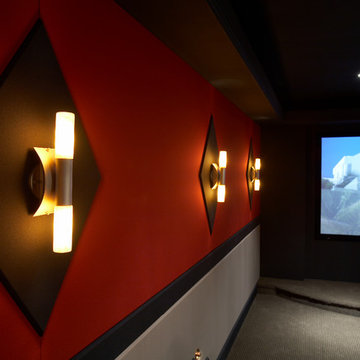
Cette photo montre une salle de cinéma chic fermée et de taille moyenne avec moquette, un écran de projection et un mur rouge.

This photo features a breakfast nook and den off of the kitchen designed by Peter J. Pioli Interiors in Sapphire, NC.
Inspiration pour une salle de séjour chalet de taille moyenne et fermée avec un sol en bois brun, une bibliothèque ou un coin lecture, un mur marron, aucune cheminée, un manteau de cheminée en bois et un téléviseur fixé au mur.
Inspiration pour une salle de séjour chalet de taille moyenne et fermée avec un sol en bois brun, une bibliothèque ou un coin lecture, un mur marron, aucune cheminée, un manteau de cheminée en bois et un téléviseur fixé au mur.
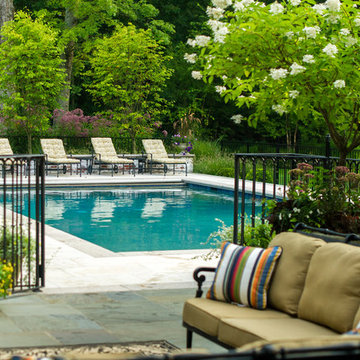
Neil Landino
Idée de décoration pour une piscine arrière tradition rectangle et de taille moyenne avec des pavés en pierre naturelle.
Idée de décoration pour une piscine arrière tradition rectangle et de taille moyenne avec des pavés en pierre naturelle.
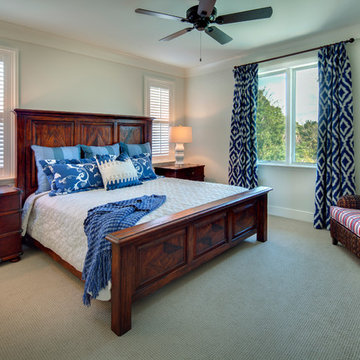
Idée de décoration pour une chambre avec moquette tradition de taille moyenne avec un mur beige et aucune cheminée.
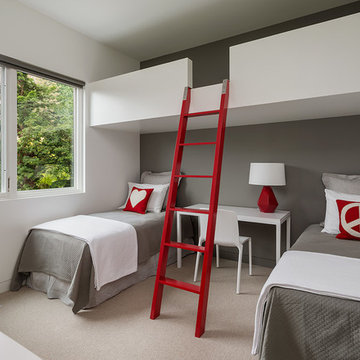
On the first floor, in addition to the guest room, a “kids room” welcomes visiting nieces and nephews with bunk beds and their own bathroom.
Photographer: Aaron Leitz

Select grade White Oak flooring from Hull Forest Products. Custom milled in the USA to your specifications. Available unfinished or prefinished. 4-6 week lead time. 800-928-9602. www.hullforest.com

Photos : Eric Laignel
Inspiration pour une terrasse sur le toit design de taille moyenne avec aucune couverture.
Inspiration pour une terrasse sur le toit design de taille moyenne avec aucune couverture.

Speakeasy entrance.
Inspiration pour un sous-sol traditionnel enterré et de taille moyenne avec un bar de salon, un mur gris, un sol en vinyl, un manteau de cheminée en bois et un sol gris.
Inspiration pour un sous-sol traditionnel enterré et de taille moyenne avec un bar de salon, un mur gris, un sol en vinyl, un manteau de cheminée en bois et un sol gris.

Fun wallpaper, furniture in bright colorful accents, and spectacular views of New York City. Our Oakland studio gave this New York condo a youthful renovation:
Designed by Oakland interior design studio Joy Street Design. Serving Alameda, Berkeley, Orinda, Walnut Creek, Piedmont, and San Francisco.
For more about Joy Street Design, click here:
https://www.joystreetdesign.com/

This kitchen proves small East sac bungalows can have high function and all the storage of a larger kitchen. A large peninsula overlooks the dining and living room for an open concept. A lower countertop areas gives prep surface for baking and use of small appliances. Geometric hexite tiles by fireclay are finished with pale blue grout, which complements the upper cabinets. The same hexite pattern was recreated by a local artist on the refrigerator panes. A textured striped linen fabric by Ralph Lauren was selected for the interior clerestory windows of the wall cabinets.

We added a bold siding to this home as a nod to the red barns. We love that it sets this home apart and gives it unique characteristics while also being modern and luxurious.

Luke White Photography
Cette photo montre une salle de bain principale tendance en bois brun de taille moyenne avec une baignoire indépendante, un mur bleu, un sol en carrelage de porcelaine, un plan de toilette en marbre, un plan de toilette blanc, un lavabo encastré, un sol beige et un placard à porte plane.
Cette photo montre une salle de bain principale tendance en bois brun de taille moyenne avec une baignoire indépendante, un mur bleu, un sol en carrelage de porcelaine, un plan de toilette en marbre, un plan de toilette blanc, un lavabo encastré, un sol beige et un placard à porte plane.
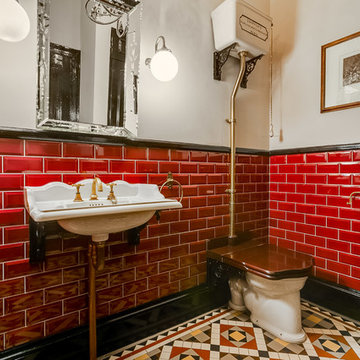
Réalisation d'un WC et toilettes tradition de taille moyenne avec WC à poser, un carrelage rouge, un carrelage métro, un mur gris, un sol en carrelage de terre cuite, un plan vasque et un sol multicolore.
Idées déco de maisons rouges de taille moyenne
4


















