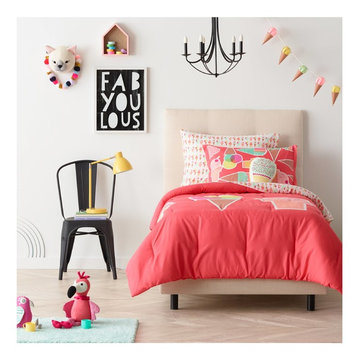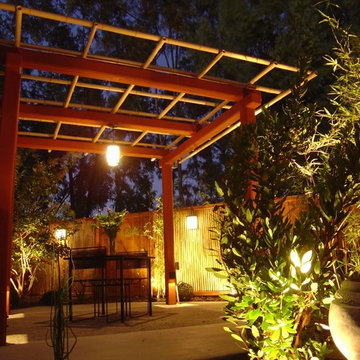Idées déco de maisons rouges de taille moyenne

Inspiration pour une salle de bain principale design en bois brun de taille moyenne avec un carrelage beige, un carrelage marron, des carreaux de céramique, un mur beige, un plan de toilette en verre, un sol beige, une cabine de douche à porte battante, une baignoire en alcôve, un espace douche bain, un lavabo intégré et un placard à porte plane.
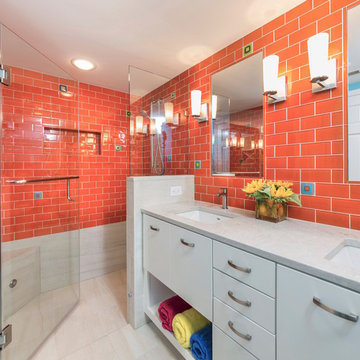
Photo by Bill Hazlegrove
Cette photo montre une salle de bain chic de taille moyenne pour enfant avec un placard à porte plane, des portes de placard blanches, un carrelage orange, un sol en carrelage de porcelaine, un lavabo encastré, un plan de toilette en quartz modifié, un sol beige, une cabine de douche à porte battante, une douche à l'italienne et un carrelage métro.
Cette photo montre une salle de bain chic de taille moyenne pour enfant avec un placard à porte plane, des portes de placard blanches, un carrelage orange, un sol en carrelage de porcelaine, un lavabo encastré, un plan de toilette en quartz modifié, un sol beige, une cabine de douche à porte battante, une douche à l'italienne et un carrelage métro.
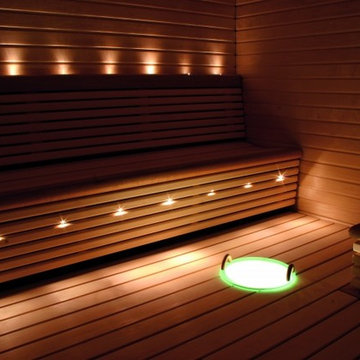
Our custom fiber lighting gives your sauna a subtle mood lighting to further relax you. Our lighting system is set up to include additional add on illuminated features such as illuminated sauna buckets built into the sauna (seen in photo), illuminated wall thermometers, decorative pieces, and more.

Free ebook, Creating the Ideal Kitchen. DOWNLOAD NOW
This young family of four came in right after closing on their house and with a new baby on the way. Our goal was to complete the project prior to baby’s arrival so this project went on the expedite track. The beautiful 1920’s era brick home sits on a hill in a very picturesque neighborhood, so we were eager to give it the kitchen it deserves. The clients’ dream kitchen included pro-style appliances, a large island with seating for five and a kitchen that feels appropriate to the home’s era but that also is fresh and modern. They explicitly stated they did not want a “cookie cutter” design, so we took that to heart.
The key challenge was to fit in all of the items on their wish given the room’s constraints. We eliminated an existing breakfast area and bay window and incorporated that area into the kitchen. The bay window was bricked in, and to compensate for the loss of seating, we widened the opening between the kitchen and formal dining room for more of an open concept plan.
The ceiling in the original kitchen is about a foot lower than the rest of the house, and once it was determined that it was to hide pipes and other mechanicals, we reframed a large tray over the island and left the rest of the ceiling as is. Clad in walnut planks, the tray provides an interesting feature and ties in with the custom walnut and plaster hood.
The space feels modern yet appropriate to its Tudor roots. The room boasts large family friendly appliances, including a beverage center and cooktop/double oven combination. Soft white inset cabinets paired with a slate gray island provide a gentle backdrop to the multi-toned island top, a color echoed in the backsplash tile. The handmade subway tile has a textured pattern at the cooktop, and large pendant lights add more than a bit of drama to the room.
Designed by: Susan Klimala, CKD, CBD
Photography by: Mike Kaskel
For more information on kitchen and bath design ideas go to: www.kitchenstudio-ge.com

天井に木材を貼ったことでぬくもりを感じる玄関になりました。玄関収納には、自転車もしまえるくらいのゆとりのある広さがあります。
Idées déco pour une entrée industrielle de taille moyenne avec un mur blanc et un vestiaire.
Idées déco pour une entrée industrielle de taille moyenne avec un mur blanc et un vestiaire.
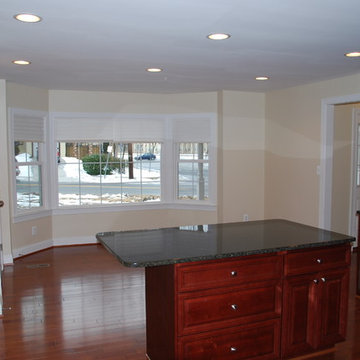
Cette photo montre une cuisine américaine chic en L et bois brun de taille moyenne avec un placard avec porte à panneau surélevé, un plan de travail en granite, un électroménager en acier inoxydable et îlot.
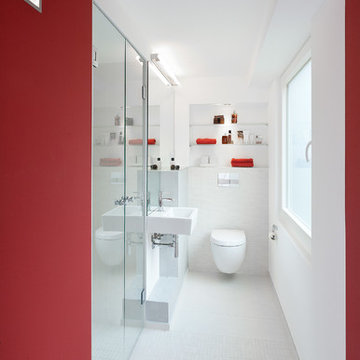
www.kern-fotografie.de
Idées déco pour une salle de bain contemporaine de taille moyenne avec un lavabo suspendu, un placard sans porte, WC suspendus et un mur rouge.
Idées déco pour une salle de bain contemporaine de taille moyenne avec un lavabo suspendu, un placard sans porte, WC suspendus et un mur rouge.

www.316photos.com
Inspiration pour un sous-sol traditionnel enterré et de taille moyenne avec un mur gris, sol en béton ciré et un sol orange.
Inspiration pour un sous-sol traditionnel enterré et de taille moyenne avec un mur gris, sol en béton ciré et un sol orange.
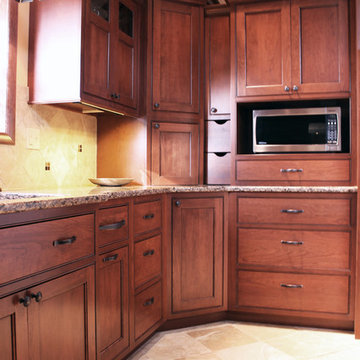
We were inspired by the homeowners love for plants and wanted the kitchen to reflect that with wood cabinets and ceiling.
The cabinets are made of cherry wood coated with a black glaze to enrich the red hue in the cherry.
Our Caves Millwork Custom Cabinetry Brand handcrafted the two pullout drawers in between the appliance garage and microwave to perfectly fit the space and provide more storage.
-Allison Caves, CKD
Caves Kitchens
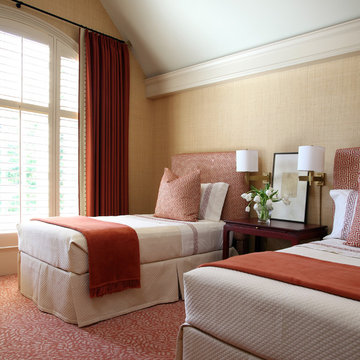
Grasscloth wallpaper is F. Schumacher.
Inspiration pour une chambre traditionnelle de taille moyenne avec un mur beige.
Inspiration pour une chambre traditionnelle de taille moyenne avec un mur beige.

Kitchen remodel - photo credit: Sacha Griffin
Cette photo montre une cuisine américaine chic en U de taille moyenne avec un évier encastré, un placard avec porte à panneau surélevé, des portes de placards vertess, un plan de travail en granite, une crédence beige, une crédence en carrelage de pierre, un électroménager en acier inoxydable, un sol en bois brun, îlot, un sol marron et un plan de travail beige.
Cette photo montre une cuisine américaine chic en U de taille moyenne avec un évier encastré, un placard avec porte à panneau surélevé, des portes de placards vertess, un plan de travail en granite, une crédence beige, une crédence en carrelage de pierre, un électroménager en acier inoxydable, un sol en bois brun, îlot, un sol marron et un plan de travail beige.
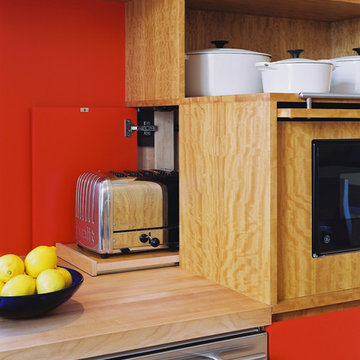
We transformed a 1920s French Provincial-style home to accommodate a family of five with guest quarters. The family frequently entertains and loves to cook. This, along with their extensive modern art collection and Scandinavian aesthetic informed the clean, lively palette.
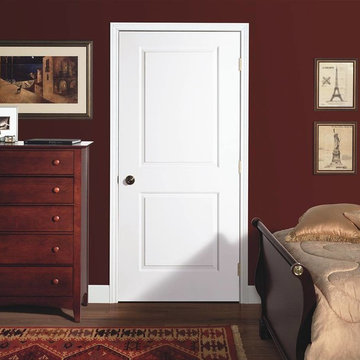
Idée de décoration pour une chambre parentale tradition de taille moyenne avec un mur rouge, un sol en bois brun et un sol marron.

A NEW PERSPECTIVE
To hide an unsightly boiler, reclaimed doors from a Victorian school were used to create a bespoke cabinet that looks like it has always been there.

Cette image montre une façade de maison noire minimaliste en panneau de béton fibré de taille moyenne et à un étage avec un toit plat et un toit en métal.

Red reading room
Cette image montre une salle de séjour design de taille moyenne et fermée avec une bibliothèque ou un coin lecture, un mur rouge, un sol en carrelage de céramique et un sol beige.
Cette image montre une salle de séjour design de taille moyenne et fermée avec une bibliothèque ou un coin lecture, un mur rouge, un sol en carrelage de céramique et un sol beige.
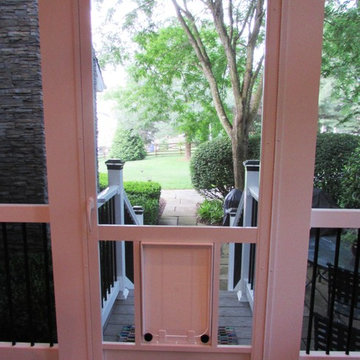
Talon Construction residential remodeling
Aménagement d'un porche d'entrée de maison arrière classique de taille moyenne avec une moustiquaire et une extension de toiture.
Aménagement d'un porche d'entrée de maison arrière classique de taille moyenne avec une moustiquaire et une extension de toiture.

Black steel railings pop against exposed brick walls. Exposed wood beams with recessed lighting and exposed ducts create an industrial-chic living space.
Idées déco de maisons rouges de taille moyenne
5



















