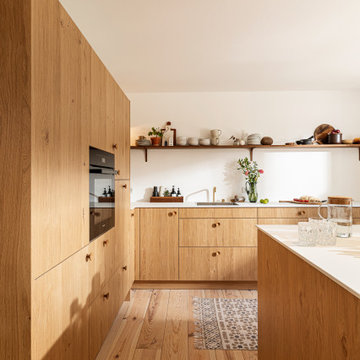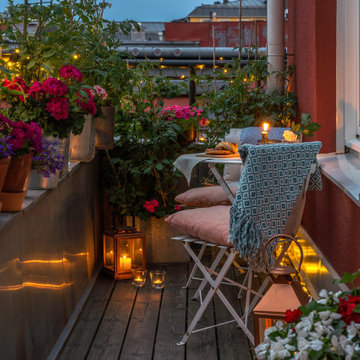Idées déco de maisons scandinaves de couleur bois
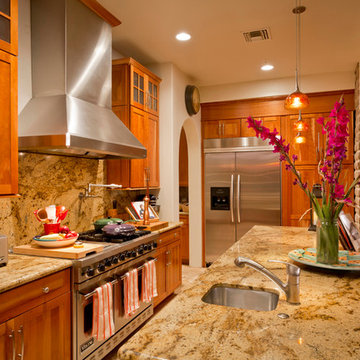
Designed by award winning architect Clint Miller, this North Scottsdale property has been featured in Phoenix Home and Garden's 30th Anniversary edition (January 2010). The home was chosen for its authenticity to the Arizona Desert. Built in 2005 the property is an example of territorial architecture featuring a central courtyard as well as two additional garden courtyards. Clint's loyalty to adobe's structure is seen in his use of arches throughout. The chimneys and parapets add interesting vertical elements to the buildings. The parapets were capped using Chocolate Flagstone from Northern Arizona and the scuppers were crafted of copper to stay consistent with the home's Arizona heritage.
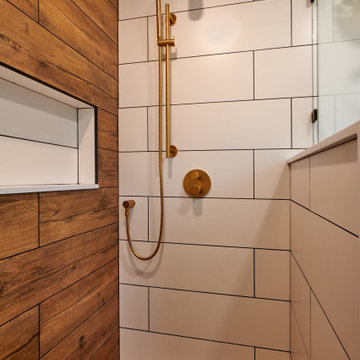
A warm nature inspired main bathroom. Wood like tiles with gold shower fixtures
Inspiration pour une petite salle de bain principale nordique en bois brun avec un placard en trompe-l'oeil, un espace douche bain, un bidet, un carrelage multicolore, des carreaux de céramique, un mur blanc, un sol en carrelage de porcelaine, un lavabo encastré, un plan de toilette en quartz modifié, un sol noir, une cabine de douche à porte battante, un plan de toilette blanc, meuble simple vasque et meuble-lavabo sur pied.
Inspiration pour une petite salle de bain principale nordique en bois brun avec un placard en trompe-l'oeil, un espace douche bain, un bidet, un carrelage multicolore, des carreaux de céramique, un mur blanc, un sol en carrelage de porcelaine, un lavabo encastré, un plan de toilette en quartz modifié, un sol noir, une cabine de douche à porte battante, un plan de toilette blanc, meuble simple vasque et meuble-lavabo sur pied.
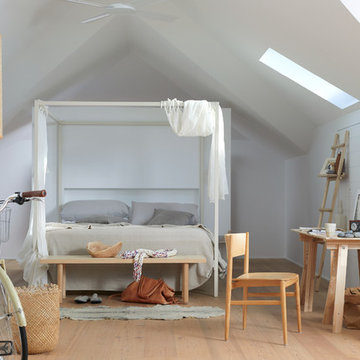
Odace Touch – это элегантный внешний вид и приятные тактильные ощущения. Тесное соседство различных отделочных поверхностей и материалов создает свежий, новый вид, рождает желание прикоснуться к изделию.
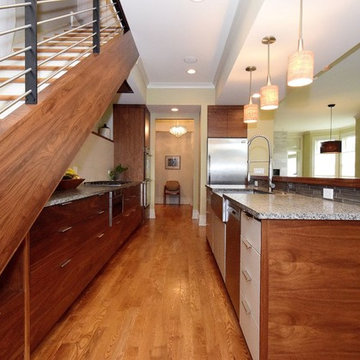
Solid walnut doors and drawer fronts with horizontal grain in kitchen, pantry and dining room bookcases lend a Scandinavian feel to main level of the home where Carl Sandburg wrote the line "City of Big Shoulders"
Island cabinets have a flat painted fronts that are wrapped with a walnut frame.
Photographer - Luke Cebulak
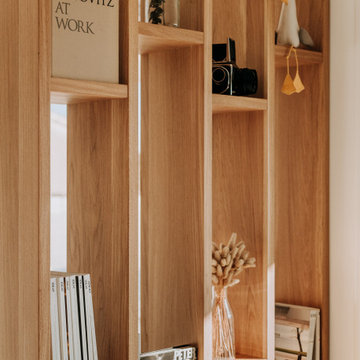
L’entrée : réalisation d’un claustra en chêne massif, élément de rangement qui délimite l’entrée tout en diffusant la lumière.
Inspiration pour une entrée nordique avec un mur blanc.
Inspiration pour une entrée nordique avec un mur blanc.

天井にはスポットライト。レールで左右に動かせます。
Aménagement d'un petit salon scandinave fermé avec un mur bleu, parquet peint, aucune cheminée, aucun téléviseur, un sol marron, un plafond en papier peint et du papier peint.
Aménagement d'un petit salon scandinave fermé avec un mur bleu, parquet peint, aucune cheminée, aucun téléviseur, un sol marron, un plafond en papier peint et du papier peint.
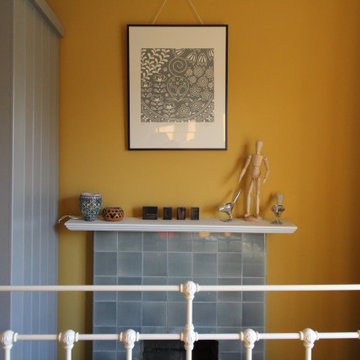
Sometimes what a small bedroom needs is a rich wall colour, to create a cosy inviting space. Here we have Yellow Pink, by Little Greene Paint Company looking fabulous with Wimborne White on the woodwork and ceilings and Elmore fabric curtains in Feather Grey by Romo. We have managed to squeeze a small double bed in, with a bedside chest of drawers and a beautiful linen cupboard too. Check out the original tiled fireplace, what beautiful soft grey tiles, a dream to match up to.
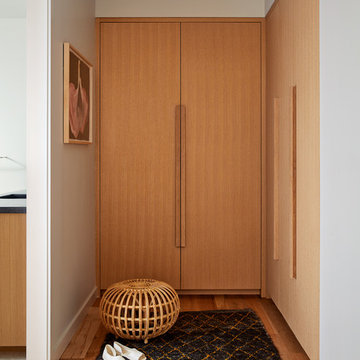
Mill Valley Scandinavian, Closet with large, simple doors, rug, and pouf
Photographer: John Merkl
Idée de décoration pour un dressing et rangement nordique en bois clair neutre avec un placard à porte plane et parquet clair.
Idée de décoration pour un dressing et rangement nordique en bois clair neutre avec un placard à porte plane et parquet clair.
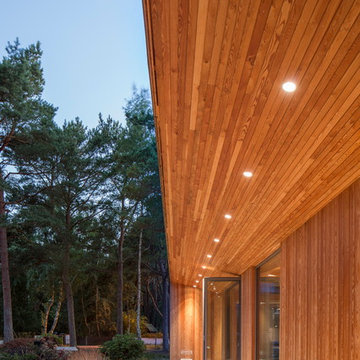
Arkitekt: Johan Sundberg
Fotograf: Markus Linderoth
Aménagement d'une façade de maison scandinave.
Aménagement d'une façade de maison scandinave.
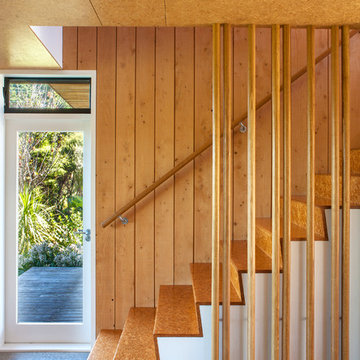
Emma-Jane Hetherington
Idées déco pour un escalier droit scandinave de taille moyenne.
Idées déco pour un escalier droit scandinave de taille moyenne.
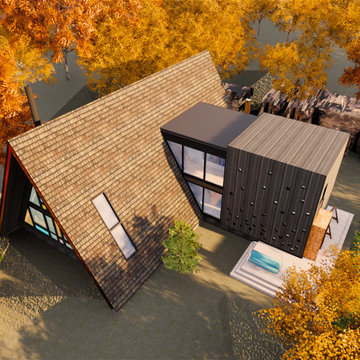
Mountainside A-Frame cottage
Aménagement d'une façade de maison scandinave en bois de taille moyenne et à deux étages et plus avec un toit en shingle.
Aménagement d'une façade de maison scandinave en bois de taille moyenne et à deux étages et plus avec un toit en shingle.
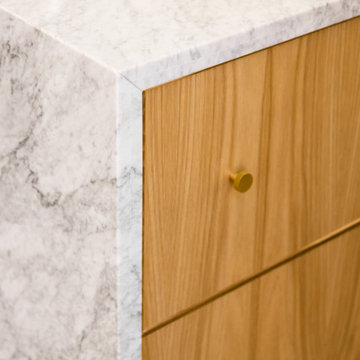
Exemple d'une cuisine scandinave en bois brun avec un placard à porte plane, plan de travail en marbre, une crédence blanche, une crédence en mosaïque, un électroménager en acier inoxydable, îlot, un sol gris, un plan de travail gris et un plafond voûté.

ダイニングとリビングをゾーン分けしてメリハリを。 リビングは床を下げてヘリボーンフローリングで空間チェンジ
Réalisation d'un salon nordique de taille moyenne et ouvert avec un mur beige, parquet clair, aucune cheminée, un téléviseur indépendant, un sol beige et une salle de réception.
Réalisation d'un salon nordique de taille moyenne et ouvert avec un mur beige, parquet clair, aucune cheminée, un téléviseur indépendant, un sol beige et une salle de réception.

木部を多く取り入れたくつろぎのLDKは、木の香りに包まれた優しい空間となりました。
吹抜けによって1階と2階でのコミュニケーションも取りやすくなっています。
Cette image montre un grand salon nordique ouvert avec aucun téléviseur, un mur blanc, un sol en bois brun, un poêle à bois, un manteau de cheminée en carrelage, un sol beige, un plafond en bois et du papier peint.
Cette image montre un grand salon nordique ouvert avec aucun téléviseur, un mur blanc, un sol en bois brun, un poêle à bois, un manteau de cheminée en carrelage, un sol beige, un plafond en bois et du papier peint.
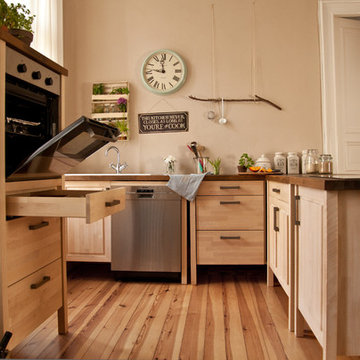
Selbstverständlich sind wir Ihnen gerne bei der Planung behilflich.
In einem persönlichen Gespräch (in Berlin) oder per Mail und Telefon besprechen wir Ihre Vorstellungen der neuen Küche und fertigen dann auf Basis des vorhandenen Grundrisses eine Zeichnung an.
Wenn Ihnen das Ergebnis gefällt, erstellen wir Ihnen ein übersichtliches und leicht nachvollziehbares Angebot.

Photo by Christopher Stark.
Idée de décoration pour un petit WC et toilettes nordique en bois brun avec un placard en trompe-l'oeil, un mur blanc et un sol multicolore.
Idée de décoration pour un petit WC et toilettes nordique en bois brun avec un placard en trompe-l'oeil, un mur blanc et un sol multicolore.
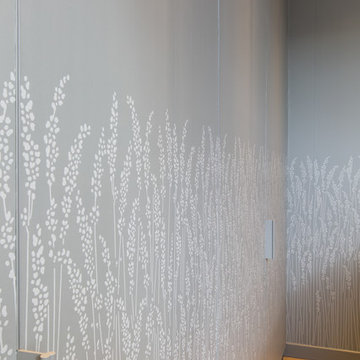
Principal bedroom. The wardrobe joinery is built into the walls and finished in a Farrow and Ball meadow wallpaper. Designed and made by the My-Studio team.

Simon Kennedy
Cette photo montre une cuisine linéaire scandinave avec un placard à porte plane, des portes de placard bleues, un plan de travail en bois, une crédence bleue, parquet clair et îlot.
Cette photo montre une cuisine linéaire scandinave avec un placard à porte plane, des portes de placard bleues, un plan de travail en bois, une crédence bleue, parquet clair et îlot.
Idées déco de maisons scandinaves de couleur bois
3



















