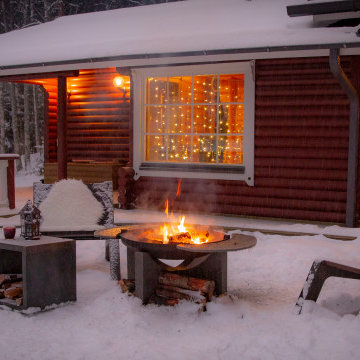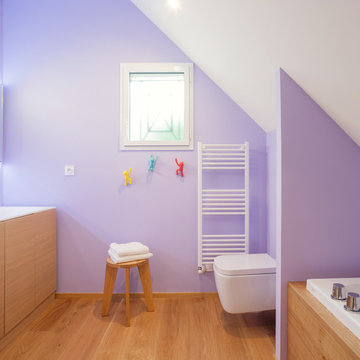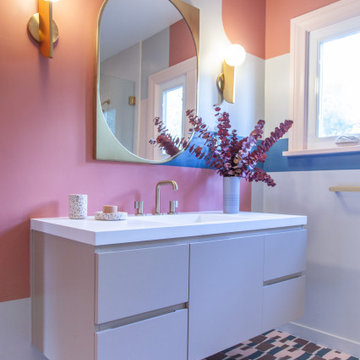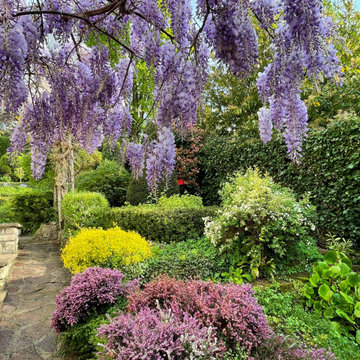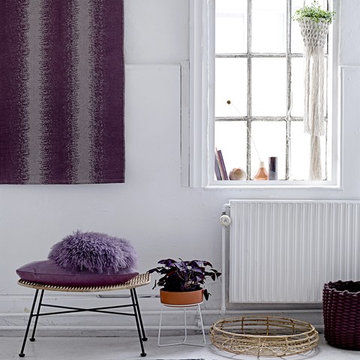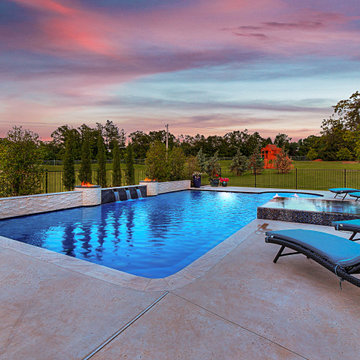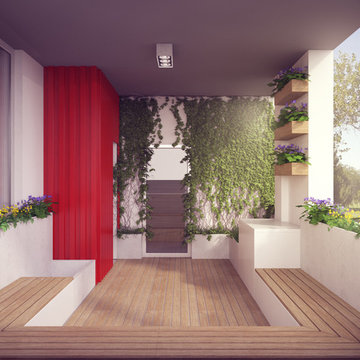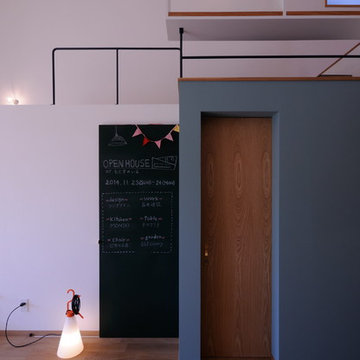Idées déco de maisons scandinaves violettes
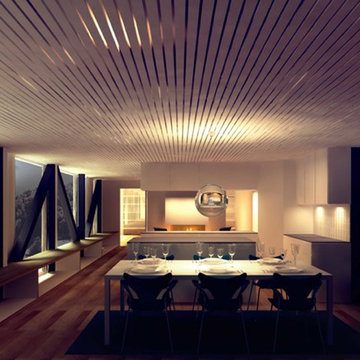
Interior design of the living room and kitchen. Here you also see the view to the left and the right.
Aménagement d'une salle à manger scandinave.
Aménagement d'une salle à manger scandinave.
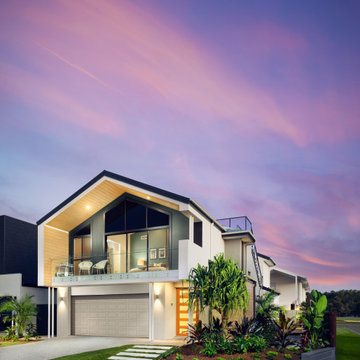
Cette photo montre une façade de maison multicolore scandinave à un étage avec un toit à deux pans.
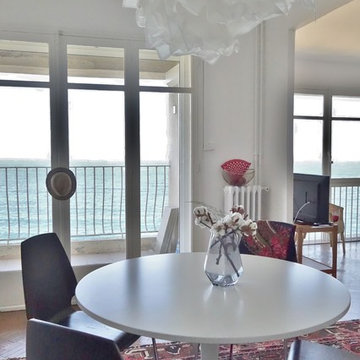
Cette photo montre une salle à manger scandinave avec un mur blanc, un sol marron et un sol en bois brun.
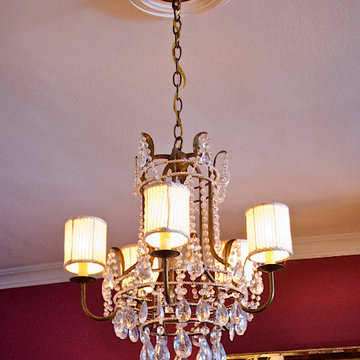
Stephanie Violette
Idée de décoration pour une salle à manger nordique de taille moyenne et fermée avec un sol en bois brun, aucune cheminée et un mur rouge.
Idée de décoration pour une salle à manger nordique de taille moyenne et fermée avec un sol en bois brun, aucune cheminée et un mur rouge.
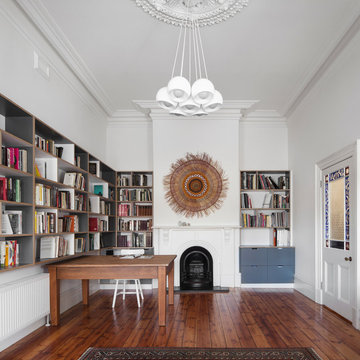
View within the study showing the addition of contemporary bookshelves.
photography: Tatjana Plitt
Inspiration pour un bureau nordique de taille moyenne avec une cheminée standard, un manteau de cheminée en bois, un bureau indépendant, un mur blanc et parquet foncé.
Inspiration pour un bureau nordique de taille moyenne avec une cheminée standard, un manteau de cheminée en bois, un bureau indépendant, un mur blanc et parquet foncé.
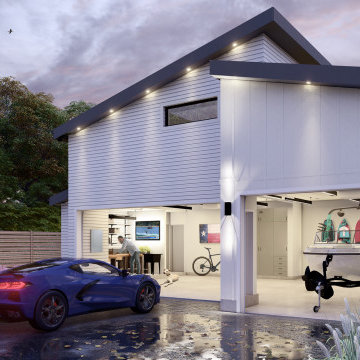
Crafted with a vision to etch a prudent home, tracing a simple and economical layout, Motif Architects designed ‘Lakeway Lease House’, a humble home for enjoyment-year round.
A play of overlapping roofs stirs a unique statement in the neighborhood of Apache Shores.
The foremost feature was to build a cost-efferent lease home, where the criterion was to generate revenue. It was achieved by creating common plumbing “wet” walls, minimizing unoccupied attic storage spaces and shafts, and conveniently weaving a simplified framed layout.
The plans outline a functional scheme of arrangement. The exterior façade showcases a combination of board and batten along with ship lap fiber cement board. Composite roofing stylized in a staggered form at varying levels adds a dynamic expression to the house. Awnings are provided over every door with tongue-and-groove wood soffits.
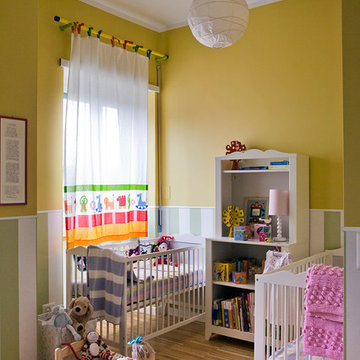
Questa casa è stata progettata attorno a due bambini Anna e Andrea, non solo la loro camera, ma ogni ambiente tiene conto della loro presenza sia dal punto di vista pratico che da quello estetico. Così in cucina accanto alla sedia verde di Andrea anche le altre non sono da meno nel giallo acido scelto a contrasto col grigio blu delle pareti. Nel bagno dei piccoli colori pastello per accogliere la sedia arancione, ma anche il bagno della mamma é rivestito con un cemento color prugna che viene voglia di mangiarlo. Ogni stanza è una festa di colori in cui i protagonisti sono i bambini e la loro fantasia!
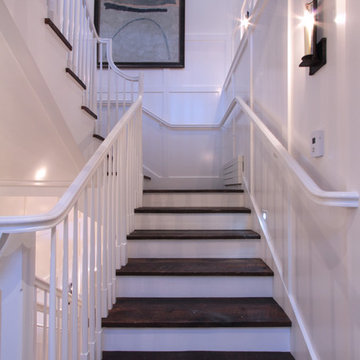
Idée de décoration pour un escalier nordique avec des marches en bois, des contremarches en bois et un garde-corps en bois.
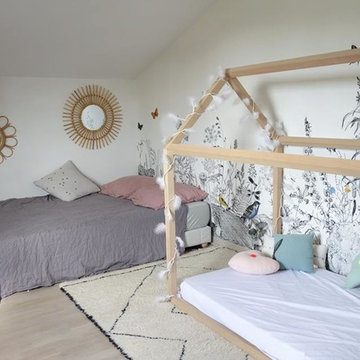
Cette image montre une chambre de fille de 4 à 10 ans nordique avec parquet clair, un mur blanc, un sol beige et du papier peint.
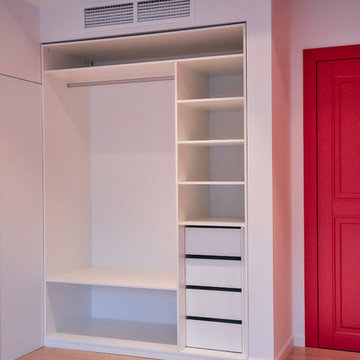
Материал исполнения: мебельная плита EGGER, цвет Белый платиновый; ящики Blum с доводчиком; Вешало Uno серебро с креплением
Idées déco pour un dressing et rangement scandinave de taille moyenne.
Idées déco pour un dressing et rangement scandinave de taille moyenne.
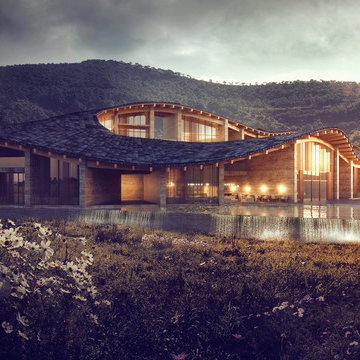
This design aims to create the island of comfort in the urbanistic setting. Allow your design ideas to shine with high-quality 3D renderings by Archicgi.
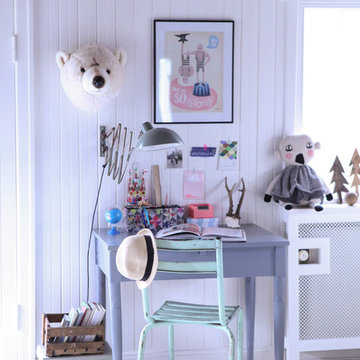
Idée de décoration pour une chambre d'enfant de 4 à 10 ans nordique avec un mur blanc.
Idées déco de maisons scandinaves violettes
4



















