Idées déco de maisons turquoises
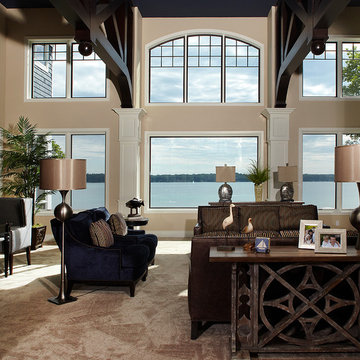
Scott Van Dyke for Haisma Design Co.
Cette photo montre un salon chic avec une salle de musique, un mur beige, moquette et éclairage.
Cette photo montre un salon chic avec une salle de musique, un mur beige, moquette et éclairage.
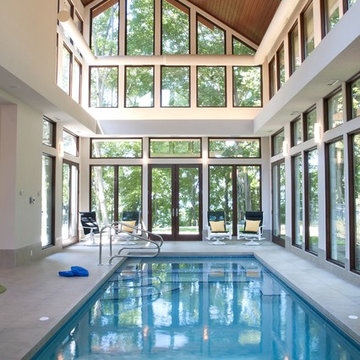
A fresh take on a time-tested favorite can be risky, but the Carlton Shores design is an example of a risk worth taking. This sprawling cottage harkens back to the Arts & Crafts revival, while still managing to exude contemporary appeal. The home sits on the property like a great hunting lodge with its use of exposed wood trim and brackets. A striking array of windows gives the exterior an inviting look, as if to defy the elements and welcome nature right in.
Simplicity rules the interior of the home, leaving the dramatic decorating to the outside views. A creative use of natural materials, such as wood and marble, compliment the flora-and-fauna focus of the home’s aesthetic. Every wall is dominated by glass. Windows of every shape and size allow residents to take in their surroundings, while creating a spacious, open atmosphere. The curving wooden staircase with its high ceilings gives the impression you are climbing into the trees.
A soaring two-story vaulted ceiling covers the indoor pool area, which includes a kitchenette and sitting room. Glass doors open out to a vanishing pool and sundeck. All of this has been designed with the stunning lake vistas in mind. A beautiful deck and boardwalk lead from the house down to the shore, giving homeowners beach access.

When Casework first met this 550 square foot attic space in a 1912 Seattle Craftsman home, it was dated and not functional. The homeowners wanted to transform their existing master bedroom and bathroom to include more practical closet and storage space as well as add a nursery. The renovation created a purposeful division of space for a growing family, including a cozy master with built-in bench storage, a spacious his and hers dressing room, open and bright master bath with brass and black details, and a nursery perfect for a growing child. Through clever built-ins and a minimal but effective color palette, Casework was able to turn this wasted attic space into a comfortable, inviting and purposeful sanctuary.

Cette image montre une salle de séjour marine avec un mur bleu, une cheminée standard, un manteau de cheminée en pierre et un téléviseur fixé au mur.

Silverleaf Project - Robert Burg Design
Cette photo montre un salon chic avec une salle de réception et un sol rouge.
Cette photo montre un salon chic avec une salle de réception et un sol rouge.
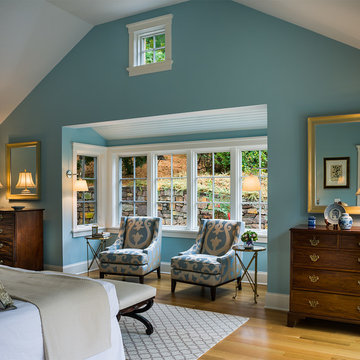
Tom Crane Photography
Karen Pelzer Interiors
Cette photo montre une chambre chic avec un mur bleu.
Cette photo montre une chambre chic avec un mur bleu.
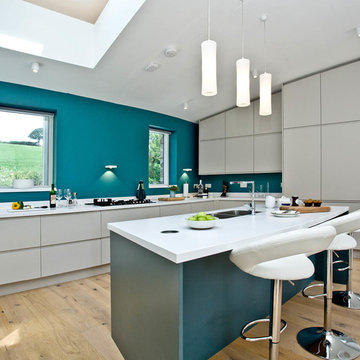
Idée de décoration pour une cuisine design en U avec un évier 2 bacs, un placard à porte plane, des portes de placard blanches, une crédence bleue, parquet clair, une péninsule, un sol beige et un plan de travail blanc.
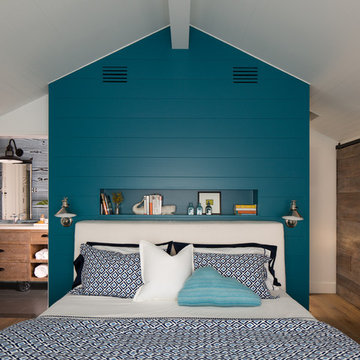
Brady Architectural Photography
Idée de décoration pour une chambre parentale marine de taille moyenne avec un mur blanc, un sol en bois brun et aucune cheminée.
Idée de décoration pour une chambre parentale marine de taille moyenne avec un mur blanc, un sol en bois brun et aucune cheminée.
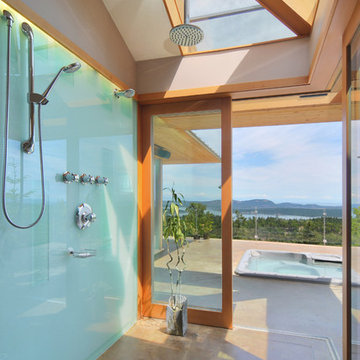
(C) 2011 DigitalProperties.ca
Cette photo montre une salle de bain tendance avec un bain bouillonnant et sol en béton ciré.
Cette photo montre une salle de bain tendance avec un bain bouillonnant et sol en béton ciré.

Alise O'Brien Photography
Réalisation d'un bureau tradition avec un mur marron, moquette, un bureau indépendant et un sol beige.
Réalisation d'un bureau tradition avec un mur marron, moquette, un bureau indépendant et un sol beige.
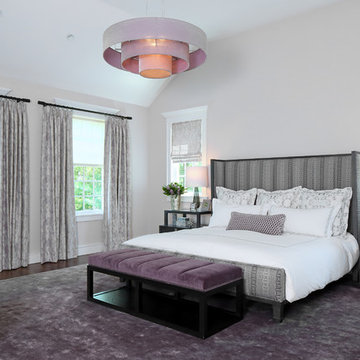
susanfisherphoto.com
Cette photo montre une chambre chic avec un mur gris, parquet foncé et un sol marron.
Cette photo montre une chambre chic avec un mur gris, parquet foncé et un sol marron.
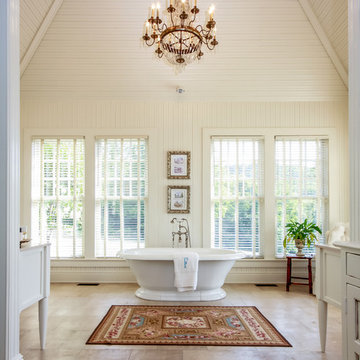
Idée de décoration pour une salle de bain champêtre avec des portes de placard blanches, une baignoire indépendante, un mur beige et un placard à porte shaker.
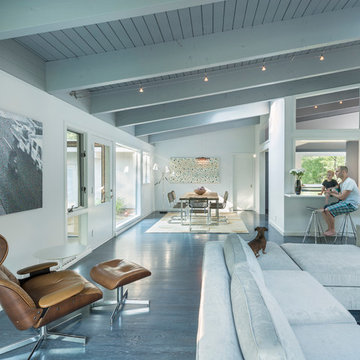
This remodel of a mid century gem is located in the town of Lincoln, MA a hot bed of modernist homes inspired by Gropius’ own house built nearby in the 1940’s. By the time the house was built, modernism had evolved from the Gropius era, to incorporate the rural vibe of Lincoln with spectacular exposed wooden beams and deep overhangs.
The design rejects the traditional New England house with its enclosing wall and inward posture. The low pitched roofs, open floor plan, and large windows openings connect the house to nature to make the most of its rural setting.
Photo by: Nat Rea Photography

Smart Systems' mission is to provide our clients with luxury through technology. We understand that our clients demand the highest quality in audio, video, security, and automation customized to fit their lifestyle. We strive to exceed expectations with the highest level of customer service and professionalism, from design to installation and beyond.

Idées déco pour une salle à manger classique fermée avec un mur gris et parquet clair.
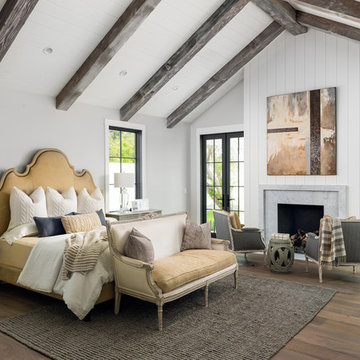
Cette photo montre une chambre avec un mur gris, parquet foncé, une cheminée standard et un sol marron.

Cette image montre une salle d'eau marine en bois clair de taille moyenne avec un carrelage bleu, des carreaux de céramique, un mur blanc, un sol en carrelage de céramique, un plan de toilette en quartz modifié, un sol gris, aucune cabine, un plan de toilette blanc, un placard à porte plane, une douche à l'italienne et une vasque.
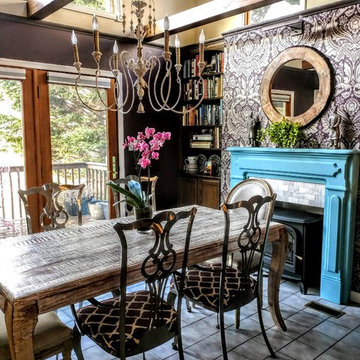
wood beams, built in bookshelves, wallpaper fireplace wall, whitewash table
Idées déco pour une salle à manger éclectique avec un mur beige, une cheminée standard, un manteau de cheminée en carrelage et un sol gris.
Idées déco pour une salle à manger éclectique avec un mur beige, une cheminée standard, un manteau de cheminée en carrelage et un sol gris.
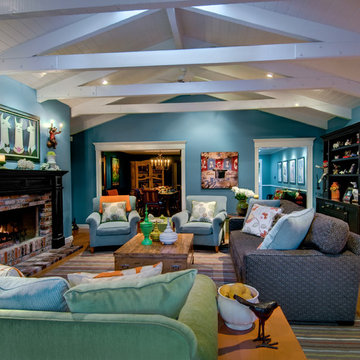
Exemple d'un salon chic de taille moyenne et fermé avec un mur bleu, un sol en bois brun, une cheminée standard, un manteau de cheminée en brique et aucun téléviseur.
Idées déco de maisons turquoises
4



















