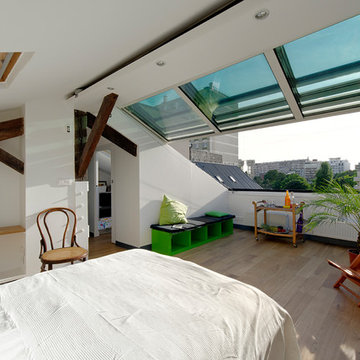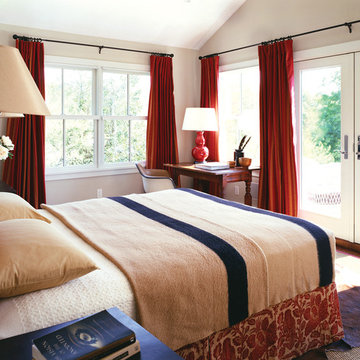Idées déco de maisons turquoises
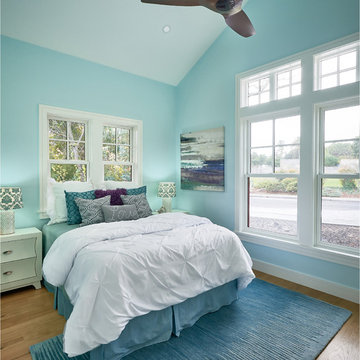
Photo by Dean Biryini
Cette image montre une chambre d'amis traditionnelle de taille moyenne avec un mur bleu, un sol marron et parquet clair.
Cette image montre une chambre d'amis traditionnelle de taille moyenne avec un mur bleu, un sol marron et parquet clair.
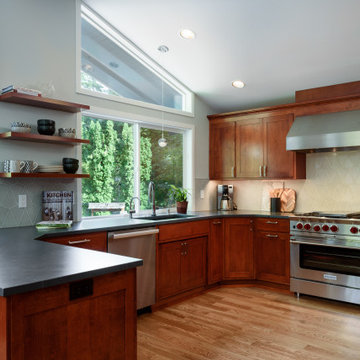
Contemporary kitchen design
Aménagement d'une grande cuisine américaine classique en U et bois foncé avec un évier encastré, une péninsule, un placard avec porte à panneau encastré, un plan de travail en quartz modifié, une crédence grise, un électroménager en acier inoxydable, parquet clair, un sol jaune et plan de travail noir.
Aménagement d'une grande cuisine américaine classique en U et bois foncé avec un évier encastré, une péninsule, un placard avec porte à panneau encastré, un plan de travail en quartz modifié, une crédence grise, un électroménager en acier inoxydable, parquet clair, un sol jaune et plan de travail noir.

Idées déco pour une salle de sport classique avec un mur jaune, parquet foncé et un sol noir.
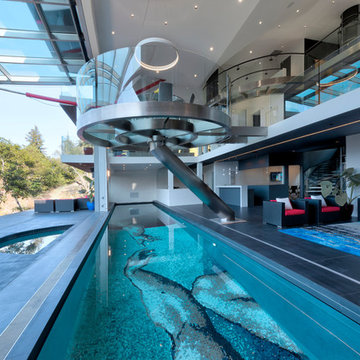
Peter Giles
Réalisation d'un très grand couloir de nage arrière design rectangle avec un bain bouillonnant et une dalle de béton.
Réalisation d'un très grand couloir de nage arrière design rectangle avec un bain bouillonnant et une dalle de béton.

Réalisation d'une grande véranda tradition avec une cheminée standard, un manteau de cheminée en pierre, un plafond standard et un sol gris.
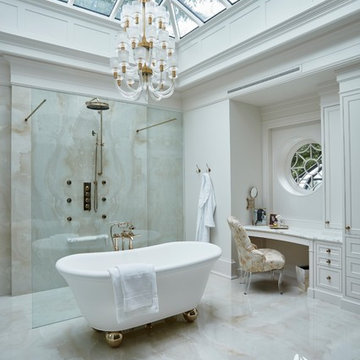
Cette photo montre une très grande salle de bain principale chic avec une baignoire indépendante, un carrelage beige, du carrelage en marbre, un sol en marbre, un plan de toilette en marbre, aucune cabine, un placard avec porte à panneau encastré, des portes de placard blanches, une douche à l'italienne, un mur blanc, un sol beige et un plan de toilette blanc.
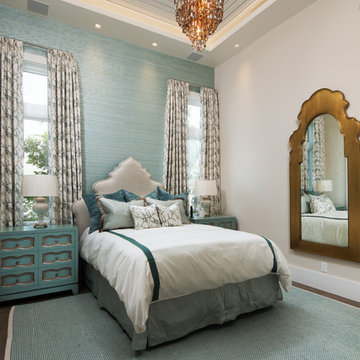
4 Bedroom, 3 1/2 Bath, 3 Car Garage, Outdoor Living
Cette image montre une chambre d'amis méditerranéenne avec un sol marron, un mur bleu et parquet foncé.
Cette image montre une chambre d'amis méditerranéenne avec un sol marron, un mur bleu et parquet foncé.
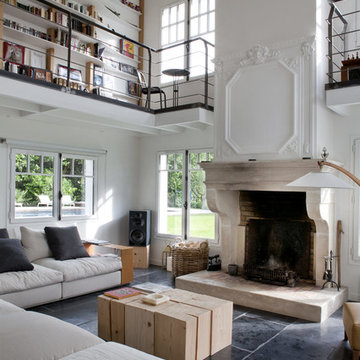
Olivier Chabaud
Exemple d'un salon blanc et bois éclectique ouvert avec un mur blanc, une cheminée standard, un manteau de cheminée en pierre et un sol noir.
Exemple d'un salon blanc et bois éclectique ouvert avec un mur blanc, une cheminée standard, un manteau de cheminée en pierre et un sol noir.

A new English Tudor Style residence, outfitted with all the amenities required for a growing family, includes this third-floor space that was developed into an exciting children’s play space. Tucked above the children’s bedroom wing and up a back stair, this space is a counterpoint to the formal areas of the house and provides the kids a place all their own. Large dormer windows allow for a light-filled space. Maple for the floor and end wall provides a warm and durable surface needed to accommodate such activities as basketball, indoor hockey, and the occasional bicycle. A sound-deadening floor system minimizes noise transmission to the spaces below.
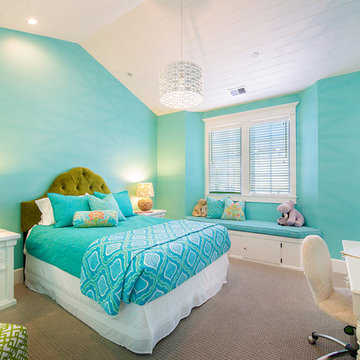
This children's bedroom keeps the California coastal theme with aqua walls and coral accents. We partnered with Jennifer Allison Design on this project. Her design firm contacted us to paint the entire house - inside and out. Images are used with permission. You can contact her at (310) 488-0331 for more information.
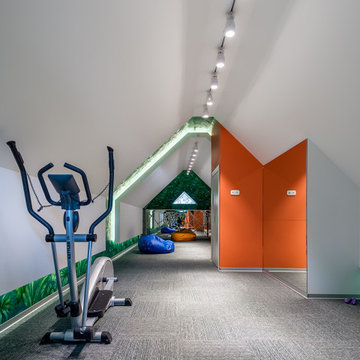
Idée de décoration pour une salle de sport design avec un mur gris, moquette et un sol gris.
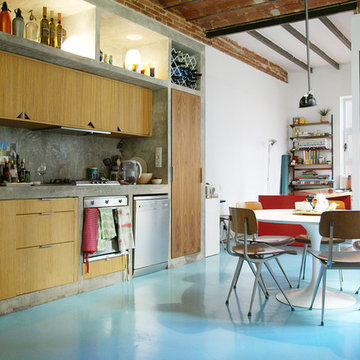
Monapart Barcelona
Cette image montre une grande cuisine américaine linéaire urbaine avec un placard à porte plane, des portes de placard marrons, un plan de travail en béton, une crédence grise, une crédence en carreau de ciment, un électroménager en acier inoxydable, sol en béton ciré et aucun îlot.
Cette image montre une grande cuisine américaine linéaire urbaine avec un placard à porte plane, des portes de placard marrons, un plan de travail en béton, une crédence grise, une crédence en carreau de ciment, un électroménager en acier inoxydable, sol en béton ciré et aucun îlot.
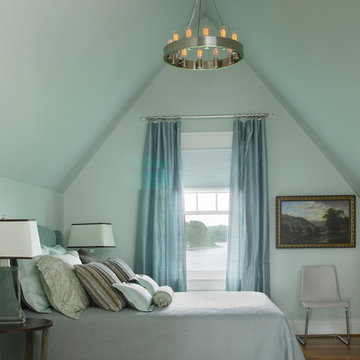
Réalisation d'une chambre tradition avec un mur bleu et un sol en bois brun.
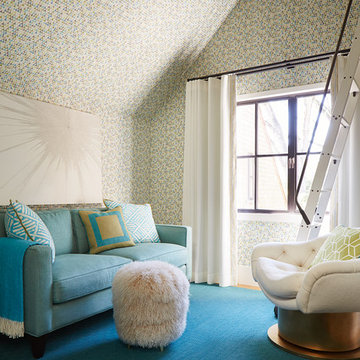
Photography by John Merkl
Cette image montre une chambre d'enfant traditionnelle de taille moyenne avec un mur multicolore, moquette et un sol bleu.
Cette image montre une chambre d'enfant traditionnelle de taille moyenne avec un mur multicolore, moquette et un sol bleu.
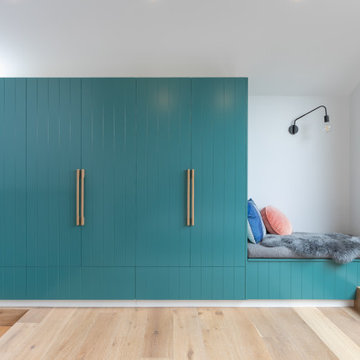
Idées déco pour un couloir contemporain avec un mur blanc, parquet clair et un sol beige.
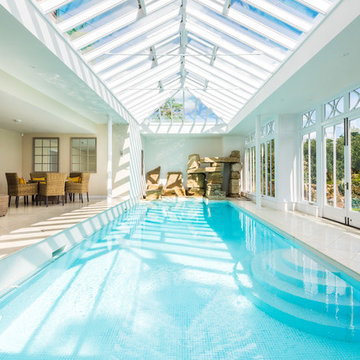
Beautiful pool space created by Nutshell brings this traditional Sussex home up to date.
Réalisation d'une piscine intérieure tradition rectangle.
Réalisation d'une piscine intérieure tradition rectangle.
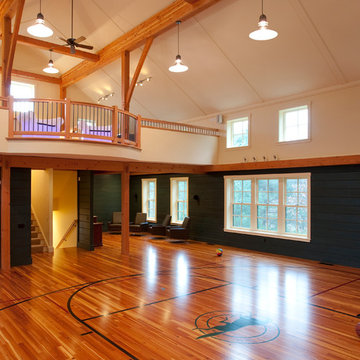
We built a new barn in suburban Boston that contains a half-court basketball court, and a great room or family room with a fieldstone fireplace, Nanawalls, and exposed timber frame. This project was a collaboration with Bensonwood timberframers.
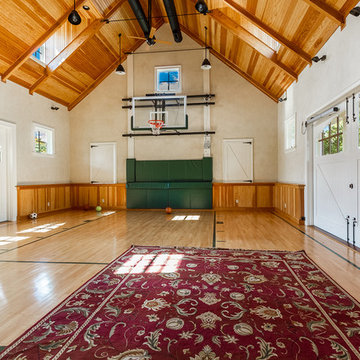
Aménagement d'un terrain de sport intérieur campagne avec un mur blanc et parquet clair.
Idées déco de maisons turquoises
6



















