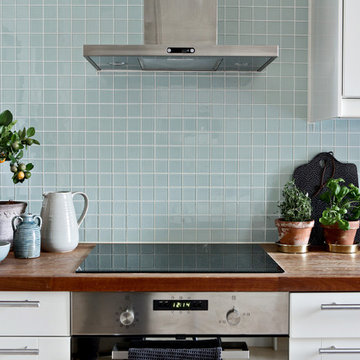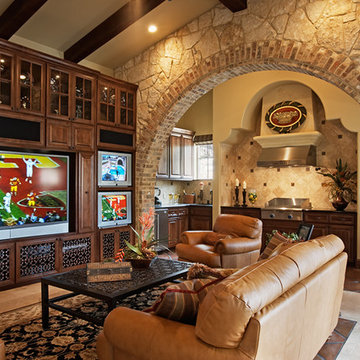Idées déco de maisons turquoises

DOREA deco
Cette image montre une petite cuisine américaine parallèle minimaliste en bois clair avec un évier 2 bacs, un placard à porte affleurante, un plan de travail en stratifié, une crédence noire, une crédence en feuille de verre, un électroménager noir, sol en stratifié, aucun îlot, un sol gris et plan de travail noir.
Cette image montre une petite cuisine américaine parallèle minimaliste en bois clair avec un évier 2 bacs, un placard à porte affleurante, un plan de travail en stratifié, une crédence noire, une crédence en feuille de verre, un électroménager noir, sol en stratifié, aucun îlot, un sol gris et plan de travail noir.

Scott Amundson
Aménagement d'une façade de maison marron craftsman de taille moyenne et à un étage avec un revêtement mixte, un toit à deux pans et un toit en shingle.
Aménagement d'une façade de maison marron craftsman de taille moyenne et à un étage avec un revêtement mixte, un toit à deux pans et un toit en shingle.
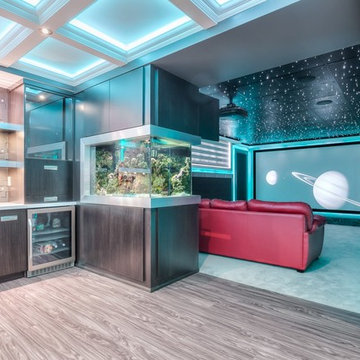
Photo via Anthony Rego
Staged by Staging2Sell your Home Inc.
Idée de décoration pour une très grande salle de cinéma tradition ouverte avec un mur noir, moquette et un écran de projection.
Idée de décoration pour une très grande salle de cinéma tradition ouverte avec un mur noir, moquette et un écran de projection.
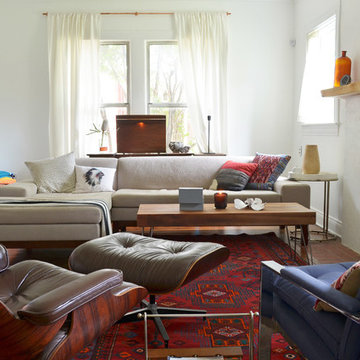
Photo: Sarah Greenman © 2013 Houzz
Cette photo montre un salon éclectique fermé avec un mur blanc et une cheminée standard.
Cette photo montre un salon éclectique fermé avec un mur blanc et une cheminée standard.
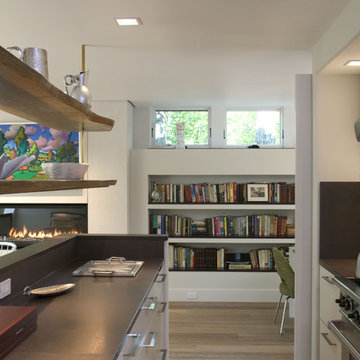
Photo by Randy O'Rourke
A guest house for a contemporary main house.
Cette photo montre une cuisine moderne avec des portes de placard blanches et un placard à porte plane.
Cette photo montre une cuisine moderne avec des portes de placard blanches et un placard à porte plane.

Brookhaven Cabinetry
Idée de décoration pour une grande cuisine ouverte tradition en bois foncé avec un plan de travail en quartz, une crédence blanche, une crédence en carreau de verre, un électroménager en acier inoxydable, un sol en bois brun, îlot, un sol marron et un placard avec porte à panneau encastré.
Idée de décoration pour une grande cuisine ouverte tradition en bois foncé avec un plan de travail en quartz, une crédence blanche, une crédence en carreau de verre, un électroménager en acier inoxydable, un sol en bois brun, îlot, un sol marron et un placard avec porte à panneau encastré.
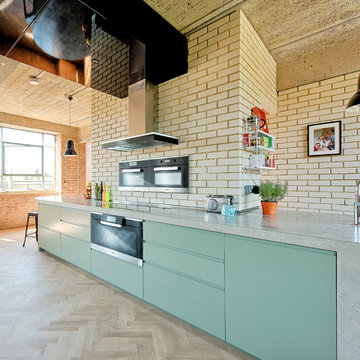
This beautiful kitchen was inspired by the journey of Emma, a woman researching her dream kitchen. Emma visited professional chefs Monica Galetti; Sven-Hanson Britt and Anna Hansen, MBE. Each chef showed Emma their personal kitchen, which bought to life the sophistication and precision of the Miele appliances they had. Each explained how they came to their appliance and design decisions and with their help, Emma discovered how she could achieve the results she desired at home, with a beautiful new kitchen that came to life with the help of award-winning designer, Patrick Bankhead of SouthStudio and Miele.

photo by Toshihiro Sobajima
Idée de décoration pour une cuisine américaine design avec un évier encastré, un placard sans porte, un plan de travail en béton, une crédence blanche, une crédence en carrelage métro, parquet foncé, une péninsule, un sol marron et un plan de travail gris.
Idée de décoration pour une cuisine américaine design avec un évier encastré, un placard sans porte, un plan de travail en béton, une crédence blanche, une crédence en carrelage métro, parquet foncé, une péninsule, un sol marron et un plan de travail gris.

photo by iephoto
Idées déco pour une cuisine parallèle asiatique en bois brun avec un placard à porte plane, une crédence blanche, une crédence en carrelage métro, un sol en bois brun, îlot, un sol marron et un plan de travail marron.
Idées déco pour une cuisine parallèle asiatique en bois brun avec un placard à porte plane, une crédence blanche, une crédence en carrelage métro, un sol en bois brun, îlot, un sol marron et un plan de travail marron.

Photography: Jen Burner Photography
Idées déco pour une cuisine classique en L de taille moyenne avec un placard à porte shaker, des portes de placards vertess, une crédence blanche, une crédence en brique, un électroménager en acier inoxydable, un sol en bois brun, îlot, un sol marron et un plan de travail blanc.
Idées déco pour une cuisine classique en L de taille moyenne avec un placard à porte shaker, des portes de placards vertess, une crédence blanche, une crédence en brique, un électroménager en acier inoxydable, un sol en bois brun, îlot, un sol marron et un plan de travail blanc.

Indrajit Ssathe
Exemple d'une salle d'eau éclectique de taille moyenne avec un mur marron, une vasque, WC suspendus, un carrelage gris, un sol en carrelage de terre cuite, un sol beige, un plan de toilette multicolore et un placard à porte plane.
Exemple d'une salle d'eau éclectique de taille moyenne avec un mur marron, une vasque, WC suspendus, un carrelage gris, un sol en carrelage de terre cuite, un sol beige, un plan de toilette multicolore et un placard à porte plane.

Another beautiful Bungalow kitchen remodel in the Northrop neighborhood of South Minneapolis. These homeowners contacted Castle planning for a whole kitchen renovation, which included opening the existing kitchen into the dining room so the family could enjoy a more multi-purpose space.
The original (1927) built-in buffet cabinet between the kitchen and dining was re-homed to a vintage salvage room in Minneapolis for a new future life.
The homeowners did not want a boring kitchen. We also focused on matching the original style/feel of the home but rejuvenated. A fresh traditional kitchen design was planned to provide better function for the family’s needs and also a beautiful style to the heart of their home.
New hardwood floors carry into the kitchen to match the existing hardwoods. New custom-built flush-inset cabinetry was designed with a wonderful two-tone color scheme. The new cabinetry includes custom storage, glass uppers and accessories; silverware tray divides, trash pull-out, outlet docking drawer for phones to charge, custom shelf roll-outs and lazy susan corners.
Castle selected historic paint colors by Benjamin Moore to keep within the period of the home. The base cabinets are painted in Benjamin Moore, Tarrytown green and the uppers in a soft white (BM, Ballet white). By doing two cabinetry colors, Castle was able to create some unique interest and anchor the base cabinet to the floor while still having light walls with the white cabinetry.
New marble patterned Cambria Quartz countertops were selected in the luxurious and classic Torquay design. To complete the walls, traditional white subway tile was installed.
Along with the beautiful finishes, we also improved light quality in the space. New windows were installed increasing from 2 windows to 3 windows with an additional window to the backyard. We also installed 2 Solatubes for additional natural lighting. The Solatubes also include a solar-powered night light and additional light kit for night time use.
Overall, the new traditional kitchen is much like a spring day – light, airy and inviting!
Come see the space on Castle’s Educational Home Tour, Fall 2018!

Steve Davies
Inspiration pour une cuisine américaine traditionnelle en L de taille moyenne avec un placard avec porte à panneau encastré, des portes de placards vertess, un électroménager en acier inoxydable, îlot, un sol gris, plan de travail noir et plafond verrière.
Inspiration pour une cuisine américaine traditionnelle en L de taille moyenne avec un placard avec porte à panneau encastré, des portes de placards vertess, un électroménager en acier inoxydable, îlot, un sol gris, plan de travail noir et plafond verrière.
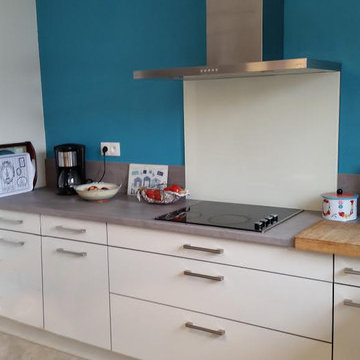
Cuisine laquée blanc brillant avec plan de travail stratifié béton clair.
Le grand casserolier de 120 cm de cette cuisine vient rendre le rangement de cette cuisine aménagée optimal et rendre le visuel parfait grâce à l'alignement de l'ensemble des tiroirs à couvert.

Réalisation d'une grande cuisine tradition en U avec un évier de ferme, un placard avec porte à panneau encastré, des portes de placard bleues, un plan de travail en bois, une crédence blanche, une crédence en carrelage métro, un électroménager en acier inoxydable, parquet clair et une péninsule.
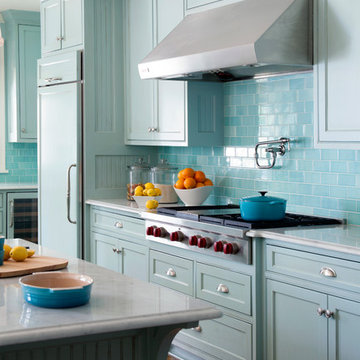
Paint color is Sherwin-Williams 6477 Tidewater in satin/eggshell. Pendants are Visual Comfort's Thomas O'Brien collection in polished nickel, counters are ogee-edge carrara marble, backsplash is Pratt & Larsen glazed ceramic. Photography by Nancy Nolan

Contemporary White Kitchen
Réalisation d'une très grande cuisine américaine design en U avec un évier de ferme, un placard à porte shaker, des portes de placard blanches, un plan de travail en quartz modifié, une crédence beige, une crédence en carreau de verre, un électroménager en acier inoxydable, un sol en carrelage de porcelaine, îlot, un sol beige et un plan de travail blanc.
Réalisation d'une très grande cuisine américaine design en U avec un évier de ferme, un placard à porte shaker, des portes de placard blanches, un plan de travail en quartz modifié, une crédence beige, une crédence en carreau de verre, un électroménager en acier inoxydable, un sol en carrelage de porcelaine, îlot, un sol beige et un plan de travail blanc.
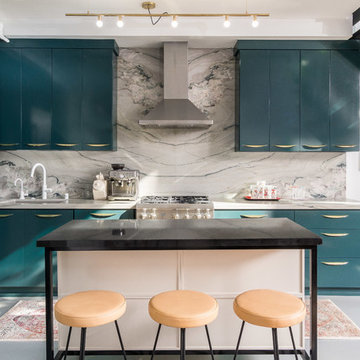
Idées déco pour une cuisine ouverte contemporaine avec un placard à porte plane, îlot, un évier encastré, plan de travail en marbre, une crédence grise, une crédence en marbre, un électroménager en acier inoxydable, un sol gris et un plan de travail gris.
Idées déco de maisons turquoises
5



















