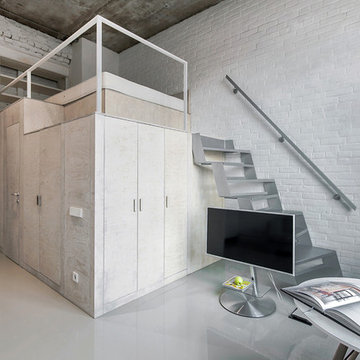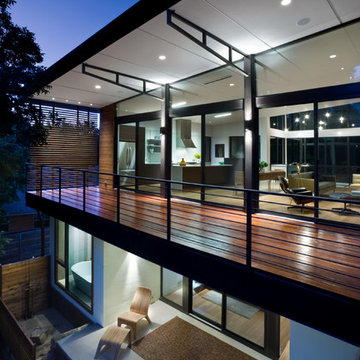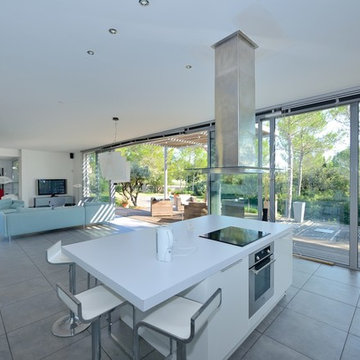Idées déco de maisons turquoises

Container House interior
Exemple d'une petite cuisine américaine scandinave en bois clair et L avec un évier de ferme, un placard à porte plane, un plan de travail en bois, sol en béton ciré, îlot, un sol beige et un plan de travail beige.
Exemple d'une petite cuisine américaine scandinave en bois clair et L avec un évier de ferme, un placard à porte plane, un plan de travail en bois, sol en béton ciré, îlot, un sol beige et un plan de travail beige.

Cette image montre une cuisine américaine traditionnelle en U de taille moyenne avec un évier encastré, un placard avec porte à panneau encastré, des portes de placard blanches, une crédence blanche, un électroménager en acier inoxydable, un sol en carrelage de céramique, une péninsule, un sol gris, un plan de travail multicolore, une crédence en bois et un plan de travail en granite.

Idées déco pour une grande cuisine américaine encastrable et linéaire scandinave avec un plan de travail en stratifié, une crédence blanche, un placard à porte plane, un évier 1 bac, une crédence en céramique, un sol en carrelage de céramique, aucun îlot et des portes de placard blanches.
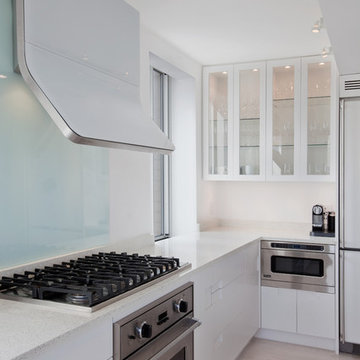
Seong Kwon
Cette image montre une cuisine minimaliste avec des portes de placard blanches et un placard à porte plane.
Cette image montre une cuisine minimaliste avec des portes de placard blanches et un placard à porte plane.
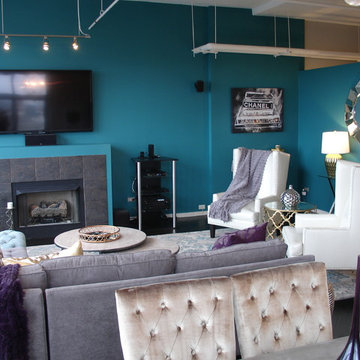
Kate Marengo
Idées déco pour un salon mansardé ou avec mezzanine moderne de taille moyenne avec une salle de réception, un mur bleu, parquet foncé, une cheminée standard, un manteau de cheminée en carrelage et un téléviseur fixé au mur.
Idées déco pour un salon mansardé ou avec mezzanine moderne de taille moyenne avec une salle de réception, un mur bleu, parquet foncé, une cheminée standard, un manteau de cheminée en carrelage et un téléviseur fixé au mur.
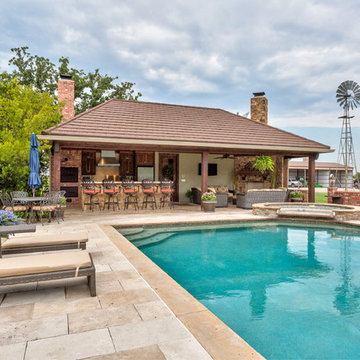
Pool house with rock bar, island and fireplace. Brick smoker and custom cabinetry.
Photo Credits: Epic Foto Group
Idée de décoration pour une grande piscine arrière sud-ouest américain rectangle avec du carrelage.
Idée de décoration pour une grande piscine arrière sud-ouest américain rectangle avec du carrelage.

This project is best described in one word: Fun – Oh wait, and bold! This homes mid-century modern construction style was inspiration that married nicely to our clients request to also have a home with a glamorous and lux vibe. We have a long history of working together and the couple was very open to concepts but she had one request: she loved blue, in any and all forms, and wanted it to be used liberally throughout the house. This new-to-them home was an original 1966 ranch in the Calvert area of Lincoln, Nebraska and was begging for a new and more open floor plan to accommodate large family gatherings. The house had been so loved at one time but was tired and showing her age and an allover change in lighting, flooring, moldings as well as development of a new and more open floor plan, lighting and furniture and space planning were on our agenda. This album is a progression room to room of the house and the changes we made. We hope you enjoy it! This was such a fun and rewarding project and In the end, our Musician husband and glamorous wife had their forever dream home nestled in the heart of the city.
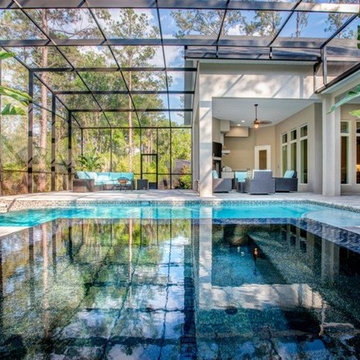
Aménagement d'une piscine arrière contemporaine de taille moyenne et rectangle avec des pavés en pierre naturelle.
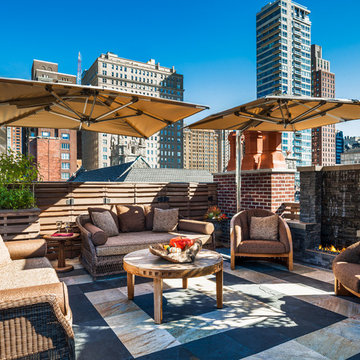
Covered seating area with natural stone pavers, wicker furniture and gas fireplace. Photo by Tom Crane.
Idée de décoration pour un toit terrasse sur le toit tradition.
Idée de décoration pour un toit terrasse sur le toit tradition.

This project was a long labor of love. The clients adored this eclectic farm home from the moment they first opened the front door. They knew immediately as well that they would be making many careful changes to honor the integrity of its old architecture. The original part of the home is a log cabin built in the 1700’s. Several additions had been added over time. The dark, inefficient kitchen that was in place would not serve their lifestyle of entertaining and love of cooking well at all. Their wish list included large pro style appliances, lots of visible storage for collections of plates, silverware, and cookware, and a magazine-worthy end result in terms of aesthetics. After over two years into the design process with a wonderful plan in hand, construction began. Contractors experienced in historic preservation were an important part of the project. Local artisans were chosen for their expertise in metal work for one-of-a-kind pieces designed for this kitchen – pot rack, base for the antique butcher block, freestanding shelves, and wall shelves. Floor tile was hand chipped for an aged effect. Old barn wood planks and beams were used to create the ceiling. Local furniture makers were selected for their abilities to hand plane and hand finish custom antique reproduction pieces that became the island and armoire pantry. An additional cabinetry company manufactured the transitional style perimeter cabinetry. Three different edge details grace the thick marble tops which had to be scribed carefully to the stone wall. Cable lighting and lamps made from old concrete pillars were incorporated. The restored stone wall serves as a magnificent backdrop for the eye- catching hood and 60” range. Extra dishwasher and refrigerator drawers, an extra-large fireclay apron sink along with many accessories enhance the functionality of this two cook kitchen. The fabulous style and fun-loving personalities of the clients shine through in this wonderful kitchen. If you don’t believe us, “swing” through sometime and see for yourself! Matt Villano Photography
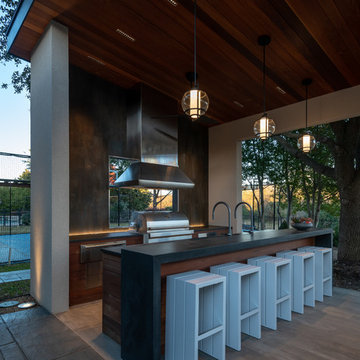
The bar allows guests to interact with the chef and makes serving a breeze. Pendants over the bar area ensure everything is well lit.
Michael Hunter photography
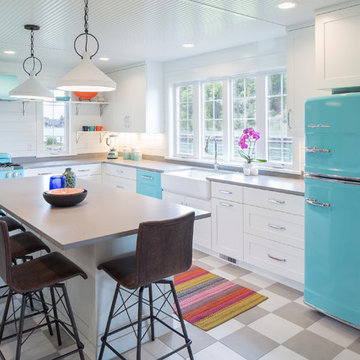
Shiloh Eclipse Frameless Cabinetry Lancaster door style in Polar White on Maple, Big Chill Original Fridge in Turquoise, Big Chill Retro Hood in Turquoise, Big Chill 30" Retro Stove in Turquoise, Big Chill Retro Dishwasher in Turquoise. Photographer: Jeff Tippet
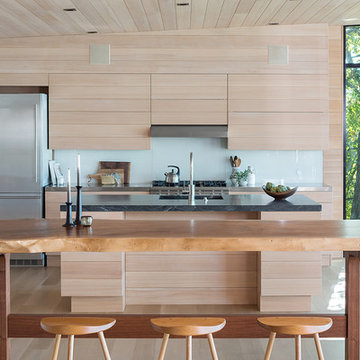
Ryan Bent
Cette photo montre une cuisine américaine parallèle montagne en bois clair avec une crédence blanche, parquet clair, îlot, un sol beige et un placard à porte plane.
Cette photo montre une cuisine américaine parallèle montagne en bois clair avec une crédence blanche, parquet clair, îlot, un sol beige et un placard à porte plane.
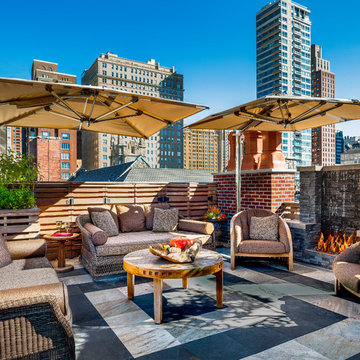
Photo Credit: Tom Crane
Cette photo montre une terrasse sur le toit chic avec un foyer extérieur.
Cette photo montre une terrasse sur le toit chic avec un foyer extérieur.
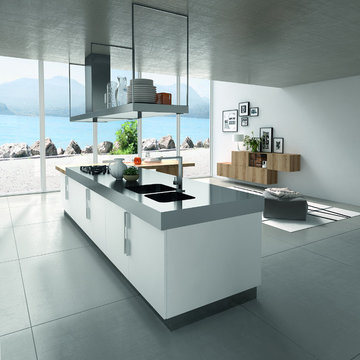
michel clair - French architect
Cette photo montre une grande cuisine ouverte linéaire tendance avec un évier 2 bacs, un placard à porte plane, des portes de placard blanches, un plan de travail en surface solide, un électroménager en acier inoxydable, un sol en linoléum et îlot.
Cette photo montre une grande cuisine ouverte linéaire tendance avec un évier 2 bacs, un placard à porte plane, des portes de placard blanches, un plan de travail en surface solide, un électroménager en acier inoxydable, un sol en linoléum et îlot.
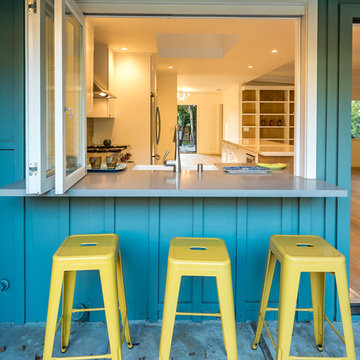
This is the view from outside the kitchen area of this home we remodeled. We installed a bifold window and continued the countertop through the window creating a bar on the other side.
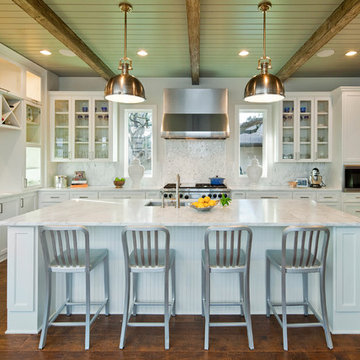
Tre Dunham
Réalisation d'une cuisine tradition avec plan de travail en marbre, un électroménager en acier inoxydable et un placard avec porte à panneau encastré.
Réalisation d'une cuisine tradition avec plan de travail en marbre, un électroménager en acier inoxydable et un placard avec porte à panneau encastré.
Idées déco de maisons turquoises
6



















