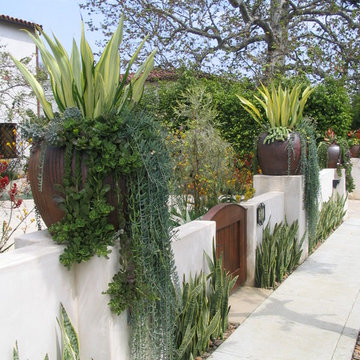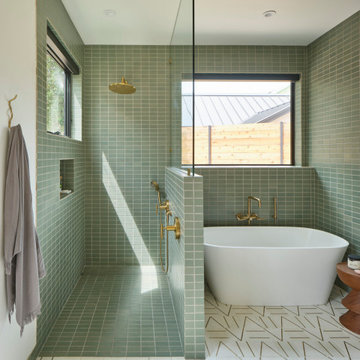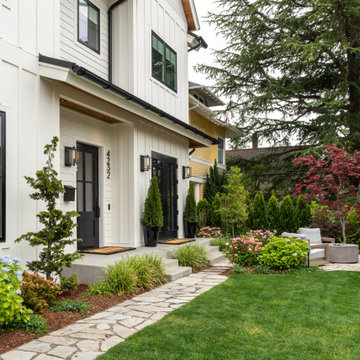Idées déco de maisons vertes
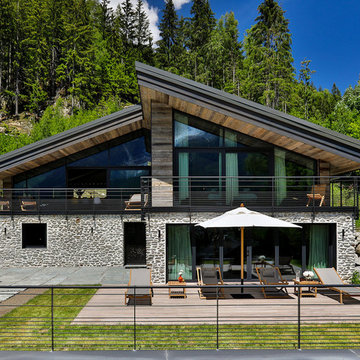
Réalisation d'une façade de maison chalet en pierre à un étage avec un toit en appentis.
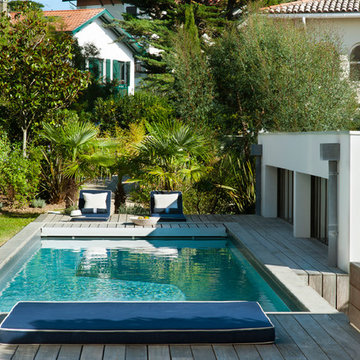
Photo Patrick Sordoillet
Inspiration pour une piscine arrière marine rectangle avec une terrasse en bois.
Inspiration pour une piscine arrière marine rectangle avec une terrasse en bois.
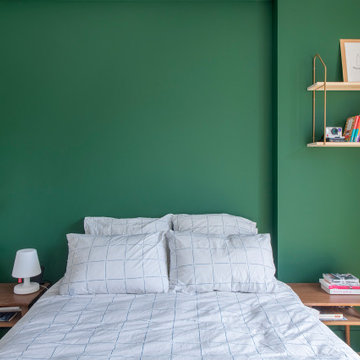
Agrandir l’espace et préparer une future chambre d’enfant
Nous avons exécuté le projet Commandeur pour des clients trentenaires. Il s’agissait de leur premier achat immobilier, un joli appartement dans le Nord de Paris.
L’objet de cette rénovation partielle visait à réaménager la cuisine, repenser l’espace entre la salle de bain, la chambre et le salon. Nous avons ainsi pu, à travers l’implantation d’un mur entre la chambre et le salon, créer une future chambre d’enfant.
Coup de coeur spécial pour la cuisine Ikea. Elle a été customisée par nos architectes via Superfront. Superfront propose des matériaux chics et luxueux, made in Suède; de quoi passer sa cuisine Ikea au niveau supérieur !

This contemporary master bathroom has all the elements of a roman bath—it’s beautiful, serene and decadent. Double showers and a partially sunken Jacuzzi add to its’ functionality.
The glass shower enclosure bridges the full height of the angled ceilings—120” h. The floor of the bathroom and shower are on the same plane which eliminates that pesky shower curb. The linear drain is understated and cool.
Andrew McKinney Photography
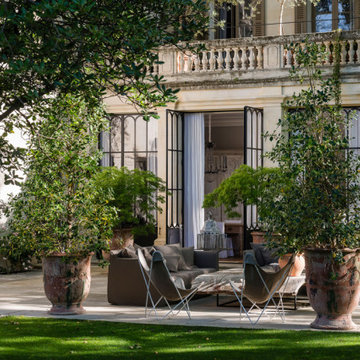
Dans le plus grand jardin privé d’Avignon, au cœur d’une Provence chargée d’histoire, la Divine Comédie vous accueille tout au long de l’année dans son magnifique hôtel particulier. Plus que des chambres d’hôtes, les 5 suites que nous vous proposons sont une invitation au voyage. Un voyage dans le temps et dans l’Histoire !
À deux pas du somptueux Palais des Papes, laissez-vous surprendre par ce lieu magique, subtil mélange d’élégance et de tradition, rehaussé d’une touche de folie. Bercé par la douce mélodie d’une carpe koï qui fait sa ronde à l’ombre des platanes séculaires, vous cheminerez dans le jardin, les yeux au ciel, les pieds dans l’herbe fraîchement coupée…
Quittant cet écrin de verdure pour retrouver la chaleur douce et enveloppante de cette maison de Maître aux mille facettes, vous apprécierez sans nul doute le raffinement et l’originalité de la décoration qui ne vous laissera pas indifférent… Cette adresse unique et bien cachée est une véritable invitation à la contemplation !
D’un salon à l’autre, vous prendrez le temps d’un après-midi pour parcourir chaque ambiance. Rien n’est laissé au hasard. Entre confort et délectation, cette maison d’hôtes toute particulière, qu’aucun ne peut décrire sans une suite de superlatifs, ne cessera de vous charmer tout au long de votre séjour.
Il est temps de commencer votre visite…
Les teintes utilisées pour cette réalisation : Imperial Chinese Yellow – HC23, Cumulus Lourd – RD04, Acanthe – C11, Iris de la Madone – C10, Euphorbe des Bois – C26, Queue de Lièvre – C25, Bruyère – C09, Ormond – F22, Gris Photo – S11.
Créateur : Gilles Jauffret - Site : https://www.la-divine-comedie.com/ - Photographe : La Divine Comédie © Tous droits réservés
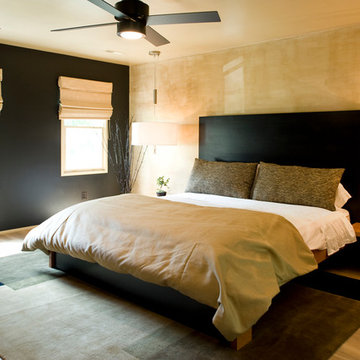
Asian inspired room: black and gold were the only colors used. Chrome the only metal. Faux paint on the wall to mimic the linen tile in the bathroom. Bed is one continuous piece

A butler's pantry for a cook's dream. Green custom cabinetry houses paneled appliances and storage for all the additional items. White oak floating shelves are topped with brass railings. The backsplash is a Zellige handmade tile in various tones of neutral.
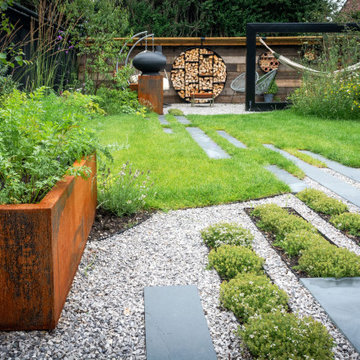
Slate paving cuts through the lawn, Cor-ten steel troughs add a bit of colour and form
Inspiration pour un jardin minimaliste.
Inspiration pour un jardin minimaliste.

Cedar shakes mix with siding and stone to create a richly textural Craftsman exterior. This floor plan is ideal for large or growing families with open living spaces making it easy to be together. The master suite and a bedroom/study are downstairs while three large bedrooms with walk-in closets are upstairs. A second-floor pocket office is a great space for children to complete homework or projects and a bonus room provides additional square footage for recreation or storage.

Aménagement d'un aménagement d'entrée ou allée de jardin classique avec une exposition ensoleillée et des pavés en brique.

Architect: Blaine Bonadies, Bonadies Architect
Photography By: Jean Allsopp Photography
“Just as described, there is an edgy, irreverent vibe here, but the result has an appropriate stature and seriousness. Love the overscale windows. And the outdoor spaces are so great.”
Situated atop an old Civil War battle site, this new residence was conceived for a couple with southern values and a rock-and-roll attitude. The project consists of a house, a pool with a pool house and a renovated music studio. A marriage of modern and traditional design, this project used a combination of California redwood siding, stone and a slate roof with flat-seam lead overhangs. Intimate and well planned, there is no space wasted in this home. The execution of the detail work, such as handmade railings, metal awnings and custom windows jambs, made this project mesmerizing.
Cues from the client and how they use their space helped inspire and develop the initial floor plan, making it live at a human scale but with dramatic elements. Their varying taste then inspired the theme of traditional with an edge. The lines and rhythm of the house were simplified, and then complemented with some key details that made the house a juxtaposition of styles.
The wood Ultimate Casement windows were all standard sizes. However, there was a desire to make the windows have a “deep pocket” look to create a break in the facade and add a dramatic shadow line. Marvin was able to customize the jambs by extruding them to the exterior. They added a very thin exterior profile, which negated the need for exterior casing. The same detail was in the stone veneers and walls, as well as the horizontal siding walls, with no need for any modification. This resulted in a very sleek look.
MARVIN PRODUCTS USED:
Marvin Ultimate Casement Window
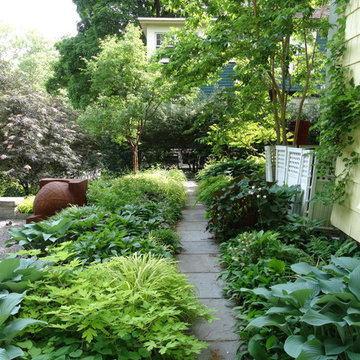
A shade garden full of Hosts, Dicentra, Hakone Grass, Asarum canadense-wild Ginger, Helleborus, Epimedium , Ferns, Carex, Aquilegia & Heuchera to name a few. I find this area very little maintenance for me and provides color and interest from March to November-Dec.
Mariane Wheatley-Miller

Flower lover garden
David Morello
Réalisation d'un jardin avant craftsman de taille moyenne et l'été avec des pavés en pierre naturelle et un massif de fleurs.
Réalisation d'un jardin avant craftsman de taille moyenne et l'été avec des pavés en pierre naturelle et un massif de fleurs.

The garden that we created unifies the property by knitting together five different garden areas into an elegant landscape surrounding the house. Different garden rooms, each with their own character and “mood”, offer places to sit or wander through to enjoy the property. The result is that in a small space you have several different garden experiences all while understanding the context of the larger garden plan.
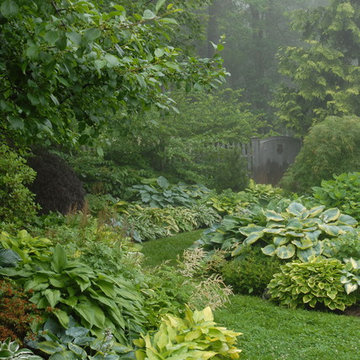
James R. Salomon Photography
Idée de décoration pour un aménagement d'entrée ou allée de jardin arrière tradition avec une exposition ombragée.
Idée de décoration pour un aménagement d'entrée ou allée de jardin arrière tradition avec une exposition ombragée.

Aménagement d'une façade de maison blanche classique en brique à un étage avec un toit à deux pans.
Idées déco de maisons vertes
9



















