Idées déco de maisons vertes
Cette image montre une salle de bain principale design de taille moyenne avec une baignoire posée, un mur bleu, un lavabo intégré et aucune cabine.

This two story family room is bright, cheerful and comfortable!
GarenTPhotography
Aménagement d'un grand salon classique ouvert avec un mur jaune, une cheminée standard, une salle de réception, un sol en bois brun et un téléviseur dissimulé.
Aménagement d'un grand salon classique ouvert avec un mur jaune, une cheminée standard, une salle de réception, un sol en bois brun et un téléviseur dissimulé.
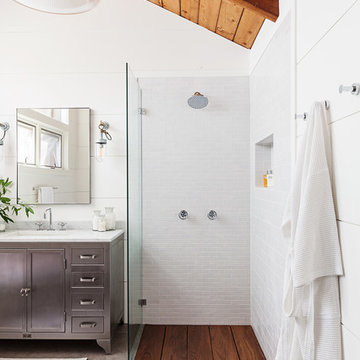
Michele Lee Willson Photography
Réalisation d'une salle de bain marine avec une douche à l'italienne, un carrelage blanc, un mur blanc, un sol gris, aucune cabine et un placard à porte shaker.
Réalisation d'une salle de bain marine avec une douche à l'italienne, un carrelage blanc, un mur blanc, un sol gris, aucune cabine et un placard à porte shaker.
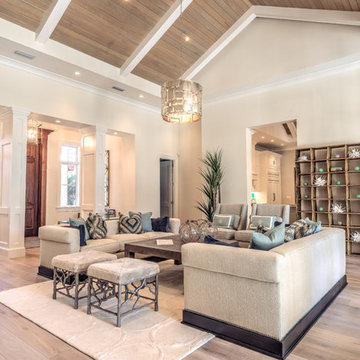
Inspiration pour un grand salon traditionnel avec une salle de réception, un mur blanc, parquet clair et aucun téléviseur.
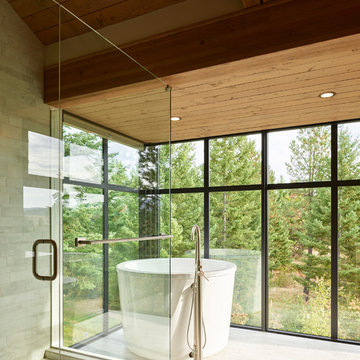
Kevin Scott
Idées déco pour une salle de bain contemporaine avec une baignoire indépendante, une douche d'angle, un carrelage beige, un sol gris et une cabine de douche à porte battante.
Idées déco pour une salle de bain contemporaine avec une baignoire indépendante, une douche d'angle, un carrelage beige, un sol gris et une cabine de douche à porte battante.

Idées déco pour une salle de sport classique avec un mur jaune, parquet foncé et un sol noir.
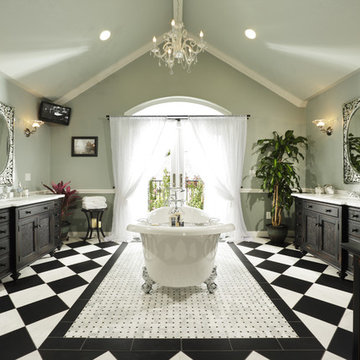
Photos by Dave Adams Photography
Aménagement d'une salle de bain classique avec un placard avec porte à panneau encastré, des portes de placard noires et une baignoire sur pieds.
Aménagement d'une salle de bain classique avec un placard avec porte à panneau encastré, des portes de placard noires et une baignoire sur pieds.
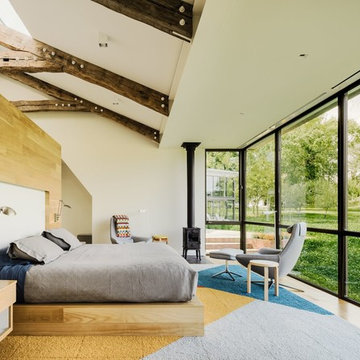
PC: Joe Fletcher for Dwell
Idées déco pour une chambre parentale contemporaine avec un mur beige, parquet clair et un poêle à bois.
Idées déco pour une chambre parentale contemporaine avec un mur beige, parquet clair et un poêle à bois.
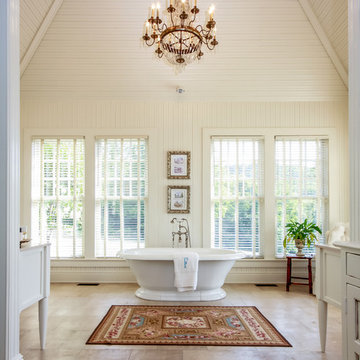
Idée de décoration pour une salle de bain champêtre avec des portes de placard blanches, une baignoire indépendante, un mur beige et un placard à porte shaker.
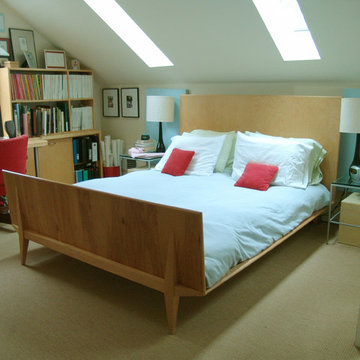
Cette photo montre une chambre avec moquette éclectique avec un mur blanc et aucune cheminée.

Cette photo montre un salon chic avec un mur beige, parquet foncé, une cheminée standard, un manteau de cheminée en pierre, un sol marron et un plafond cathédrale.

Angie Seckinger
Inspiration pour un grand salon traditionnel fermé avec un mur beige, une cheminée standard, un manteau de cheminée en pierre, éclairage et un plafond voûté.
Inspiration pour un grand salon traditionnel fermé avec un mur beige, une cheminée standard, un manteau de cheminée en pierre, éclairage et un plafond voûté.

Exemple d'une cuisine ouverte nature en L de taille moyenne avec un placard à porte vitrée, des portes de placard blanches, un électroménager en acier inoxydable, une crédence blanche, une crédence en carrelage métro, parquet foncé, îlot, un évier de ferme, plan de travail en marbre et un sol marron.

When Casework first met this 550 square foot attic space in a 1912 Seattle Craftsman home, it was dated and not functional. The homeowners wanted to transform their existing master bedroom and bathroom to include more practical closet and storage space as well as add a nursery. The renovation created a purposeful division of space for a growing family, including a cozy master with built-in bench storage, a spacious his and hers dressing room, open and bright master bath with brass and black details, and a nursery perfect for a growing child. Through clever built-ins and a minimal but effective color palette, Casework was able to turn this wasted attic space into a comfortable, inviting and purposeful sanctuary.

Cette photo montre une grande terrasse arrière chic avec des pavés en pierre naturelle et un foyer extérieur.

This property was transformed from an 1870s YMCA summer camp into an eclectic family home, built to last for generations. Space was made for a growing family by excavating the slope beneath and raising the ceilings above. Every new detail was made to look vintage, retaining the core essence of the site, while state of the art whole house systems ensure that it functions like 21st century home.
This home was featured on the cover of ELLE Décor Magazine in April 2016.
G.P. Schafer, Architect
Rita Konig, Interior Designer
Chambers & Chambers, Local Architect
Frederika Moller, Landscape Architect
Eric Piasecki, Photographer
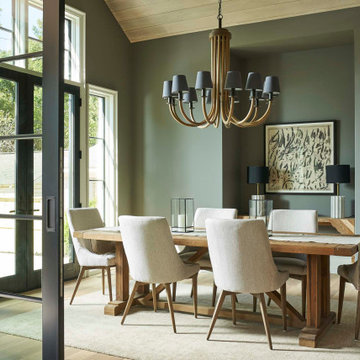
Idée de décoration pour une salle à manger tradition avec un mur vert, un sol en bois brun et un sol marron.

Aménagement d'une grande salle de sport méditerranéenne avec un mur blanc et un sol gris.

Modern Farmhouse designed for entertainment and gatherings. French doors leading into the main part of the home and trim details everywhere. Shiplap, board and batten, tray ceiling details, custom barrel tables are all part of this modern farmhouse design.
Half bath with a custom vanity. Clean modern windows. Living room has a fireplace with custom cabinets and custom barn beam mantel with ship lap above. The Master Bath has a beautiful tub for soaking and a spacious walk in shower. Front entry has a beautiful custom ceiling treatment.

Living Room looking across exterior terrace to swimming pool.
Réalisation d'un grand salon gris et jaune design avec un mur blanc, un manteau de cheminée en métal, un téléviseur indépendant, un sol beige, parquet clair et une cheminée ribbon.
Réalisation d'un grand salon gris et jaune design avec un mur blanc, un manteau de cheminée en métal, un téléviseur indépendant, un sol beige, parquet clair et une cheminée ribbon.
Idées déco de maisons vertes
4


















