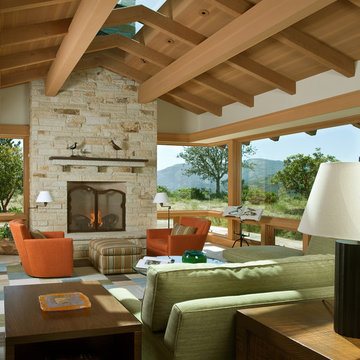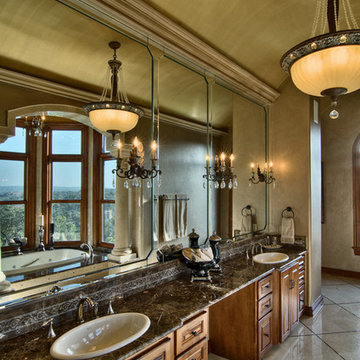Idées déco de maisons vertes
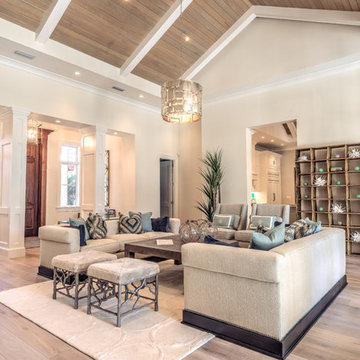
Inspiration pour un grand salon traditionnel avec une salle de réception, un mur blanc, parquet clair et aucun téléviseur.
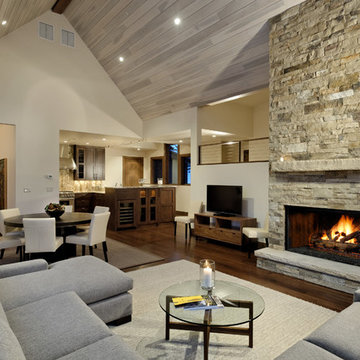
In the Great Room looking toward the Kitchen. Photo by Mountain Home Photo
Réalisation d'un salon chalet avec un mur blanc.
Réalisation d'un salon chalet avec un mur blanc.
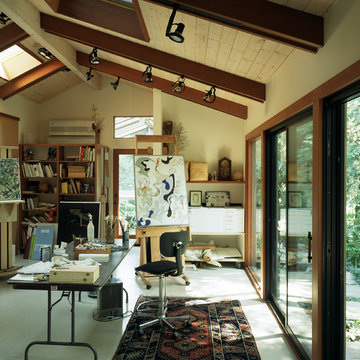
Art Studio tucked into the woods....
Photo - Tim Street-Porter
Réalisation d'un bureau design de type studio avec un mur beige et un bureau indépendant.
Réalisation d'un bureau design de type studio avec un mur beige et un bureau indépendant.
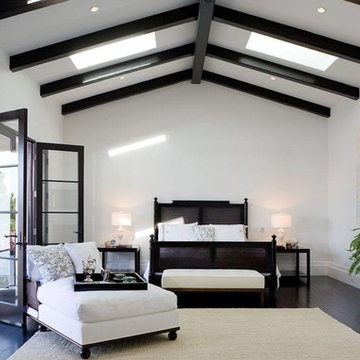
Idées déco pour une chambre parentale méditerranéenne avec un mur blanc, parquet foncé et un sol noir.
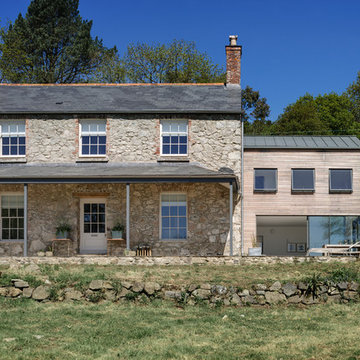
Richard Downer
Idées déco pour une grande façade de maison beige campagne en pierre à un étage avec un toit à deux pans.
Idées déco pour une grande façade de maison beige campagne en pierre à un étage avec un toit à deux pans.
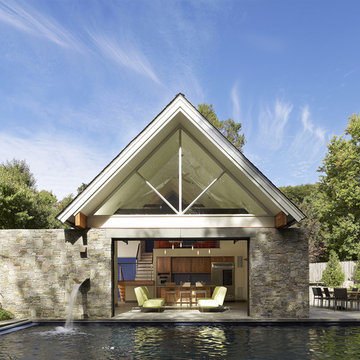
The Pool House was pushed against the pool, preserving the lot and creating a dynamic relationship between the 2 elements. A glass garage door was used to open the interior onto the pool.
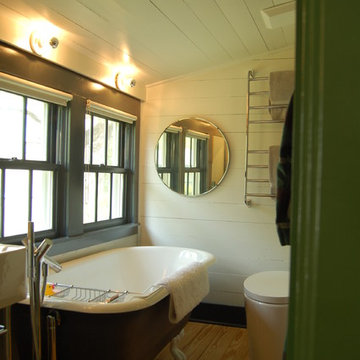
Exemple d'une salle de bain nature avec une baignoire sur pieds.
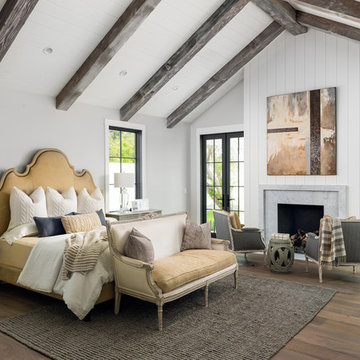
Cette photo montre une chambre avec un mur gris, parquet foncé, une cheminée standard et un sol marron.
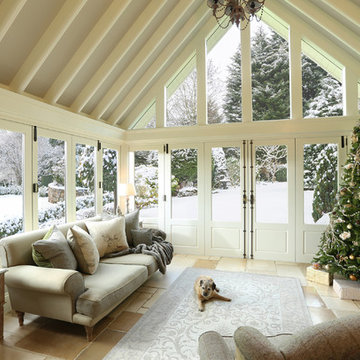
A beautiful Accoya Garden Room decorated ready for Christmas!
Cette image montre un salon traditionnel avec aucune cheminée.
Cette image montre un salon traditionnel avec aucune cheminée.
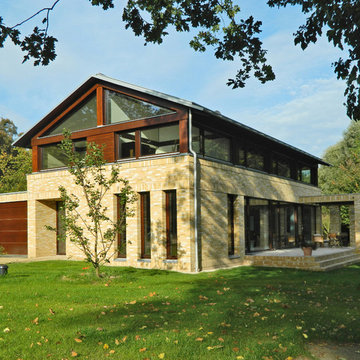
Inspiration pour une façade de maison beige design à un étage et de taille moyenne avec un revêtement mixte et un toit à deux pans.
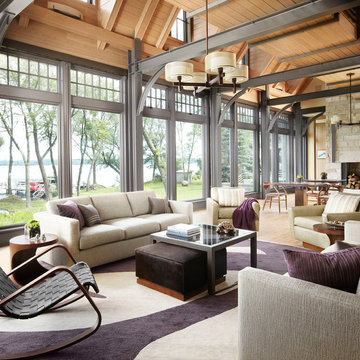
Morgante Wilson Architects upholstered the Jonathan Adler sofas in a Kravet fabric. The custom Atelier Lapchi rug is a blend of wool and silk which provides warmth underfoot. Swivel chairs allow for and easy view outside.
Werner Straube Photography
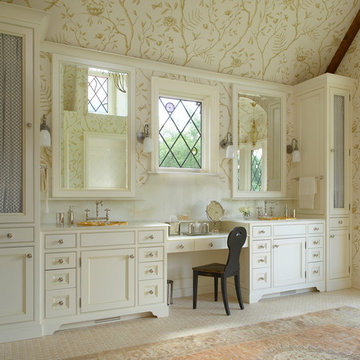
Beth Singer for Jones Keena Interiors Lucy Earl
Cette photo montre une salle de bain chic avec un mur multicolore.
Cette photo montre une salle de bain chic avec un mur multicolore.
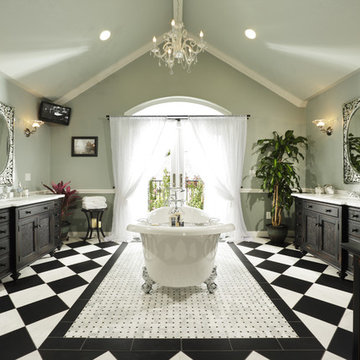
Photos by Dave Adams Photography
Aménagement d'une salle de bain classique avec un placard avec porte à panneau encastré, des portes de placard noires et une baignoire sur pieds.
Aménagement d'une salle de bain classique avec un placard avec porte à panneau encastré, des portes de placard noires et une baignoire sur pieds.
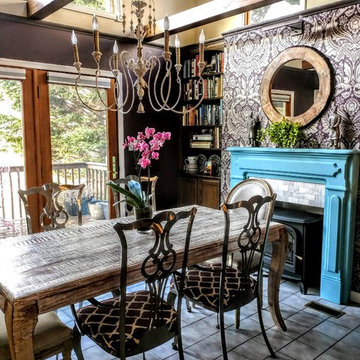
wood beams, built in bookshelves, wallpaper fireplace wall, whitewash table
Idées déco pour une salle à manger éclectique avec un mur beige, une cheminée standard, un manteau de cheminée en carrelage et un sol gris.
Idées déco pour une salle à manger éclectique avec un mur beige, une cheminée standard, un manteau de cheminée en carrelage et un sol gris.

We were hired to create a Lake Charlevoix retreat for our client’s to be used by their whole family throughout the year. We were tasked with creating an inviting cottage that would also have plenty of space for the family and their guests. The main level features open concept living and dining, gourmet kitchen, walk-in pantry, office/library, laundry, powder room and master suite. The walk-out lower level houses a recreation room, wet bar/kitchenette, guest suite, two guest bedrooms, large bathroom, beach entry area and large walk in closet for all their outdoor gear. Balconies and a beautiful stone patio allow the family to live and entertain seamlessly from inside to outside. Coffered ceilings, built in shelving and beautiful white moldings create a stunning interior. Our clients truly love their Northern Michigan home and enjoy every opportunity to come and relax or entertain in their striking space.
- Jacqueline Southby Photography
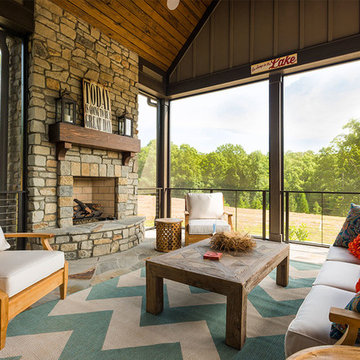
Aménagement d'un porche d'entrée de maison montagne avec une moustiquaire, des pavés en pierre naturelle et une extension de toiture.
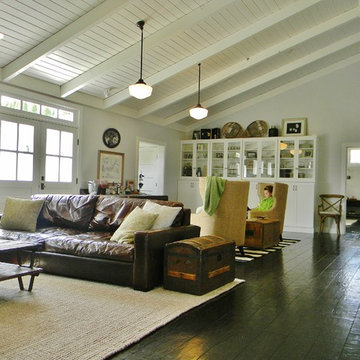
Photo Credit: Kimberley Bryan © 2013 Houzz
http://www.houzz.com/ideabooks/9193817/list/My-Houzz--History-Resonates-in-a-New-Washington-Farmhouse
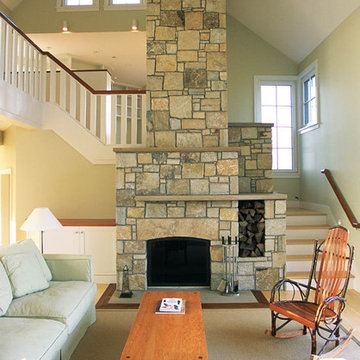
This environmentally sustainable second home draws upon local vernacular architecture of Cape Cod houses and the casual beach shack, while retaining vestiges of the previous house. It is composed of three volumes: bedroom wing, indoor living space, and outdoor living area. The windswept landscape, spectacular views, and fragile ecosystem informed careful placement and configuration of the house with its multiple outdoor living areas.
Idées déco de maisons vertes
7



















