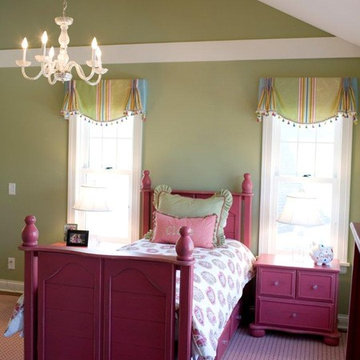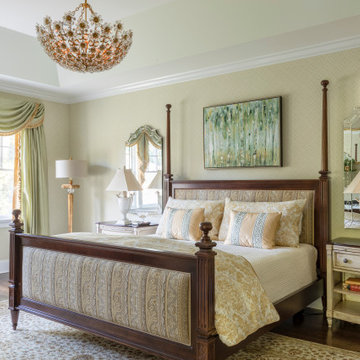Idées déco de maisons vertes
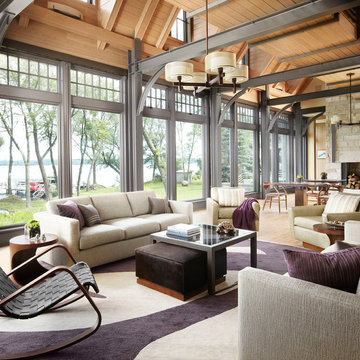
Morgante Wilson Architects upholstered the Jonathan Adler sofas in a Kravet fabric. The custom Atelier Lapchi rug is a blend of wool and silk which provides warmth underfoot. Swivel chairs allow for and easy view outside.
Werner Straube Photography
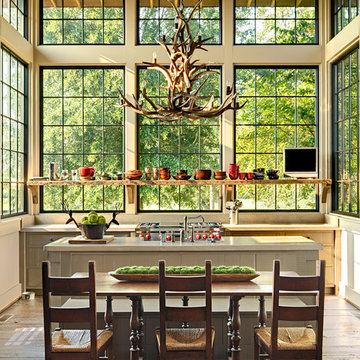
Featured in Southern Living, May 2013.
This project began with an existing house of most humble beginnings and the final product really eclipsed the original structure. On a wonderful working farm with timber farming, horse barns and lots of large lakes and wild game the new layout enables a much fuller enjoyment of nature for this family and their friends. The look and feel is just as natural as its setting- stone and cedar shakes with lots of porches and as the owner likes to say, lots of space for animal heads on the wall!

This remodel of an architect’s Seattle bungalow goes beyond simple renovation. It starts with the idea that, once completed, the house should look as if had been built that way originally. At the same time, it recognizes that the way a house was built in 1926 is not for the way we live today. Architectural pop-outs serve as window seats or garden windows. The living room and dinning room have been opened up to create a larger, more flexible space for living and entertaining. The ceiling in the central vestibule was lifted up through the roof and topped with a skylight that provides daylight to the middle of the house. The broken-down garage in the back was transformed into a light-filled office space that the owner-architect refers to as the “studiolo.” Bosworth raised the roof of the stuidiolo by three feet, making the volume more generous, ensuring that light from the north would not be blocked by the neighboring house and trees, and improving the relationship between the studiolo and the house and courtyard.

Our clients purchased a new house, but wanted to add their own personal style and touches to make it really feel like home. We added a few updated to the exterior, plus paneling in the entryway and formal sitting room, customized the master closet, and cosmetic updates to the kitchen, formal dining room, great room, formal sitting room, laundry room, children’s spaces, nursery, and master suite. All new furniture, accessories, and home-staging was done by InHance. Window treatments, wall paper, and paint was updated, plus we re-did the tile in the downstairs powder room to glam it up. The children’s bedrooms and playroom have custom furnishings and décor pieces that make the rooms feel super sweet and personal. All the details in the furnishing and décor really brought this home together and our clients couldn’t be happier!
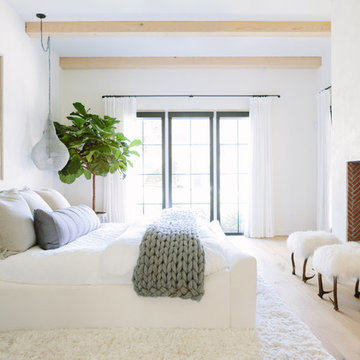
Aimee Mazzenga Photography
Design: Mitzi Maynard and Clare Kennedy
Réalisation d'une chambre parentale marine avec un mur blanc, parquet clair, une cheminée standard et un sol beige.
Réalisation d'une chambre parentale marine avec un mur blanc, parquet clair, une cheminée standard et un sol beige.

We were hired to create a Lake Charlevoix retreat for our client’s to be used by their whole family throughout the year. We were tasked with creating an inviting cottage that would also have plenty of space for the family and their guests. The main level features open concept living and dining, gourmet kitchen, walk-in pantry, office/library, laundry, powder room and master suite. The walk-out lower level houses a recreation room, wet bar/kitchenette, guest suite, two guest bedrooms, large bathroom, beach entry area and large walk in closet for all their outdoor gear. Balconies and a beautiful stone patio allow the family to live and entertain seamlessly from inside to outside. Coffered ceilings, built in shelving and beautiful white moldings create a stunning interior. Our clients truly love their Northern Michigan home and enjoy every opportunity to come and relax or entertain in their striking space.
- Jacqueline Southby Photography
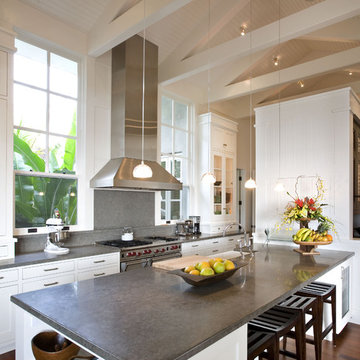
Inspiration pour une cuisine design avec des portes de placard blanches, un électroménager en acier inoxydable et un placard à porte shaker.
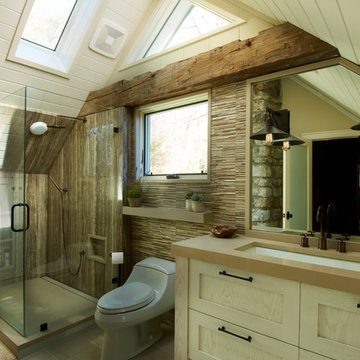
This masterbath proved especially challenging due to the dormer and vaulted ceiling. We incorporated a corner shower unit, U shaped vanity drawers, and plenty of storage and laundry space.
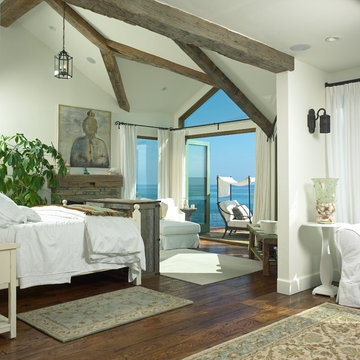
Oceanfront home designed by Burdge and Associates Architects in Malibu, CA.
Cette photo montre une grande chambre parentale bord de mer avec parquet foncé, une cheminée standard, un manteau de cheminée en pierre, un sol marron et un mur blanc.
Cette photo montre une grande chambre parentale bord de mer avec parquet foncé, une cheminée standard, un manteau de cheminée en pierre, un sol marron et un mur blanc.
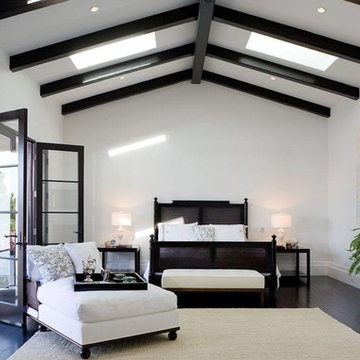
Idées déco pour une chambre parentale méditerranéenne avec un mur blanc, parquet foncé et un sol noir.
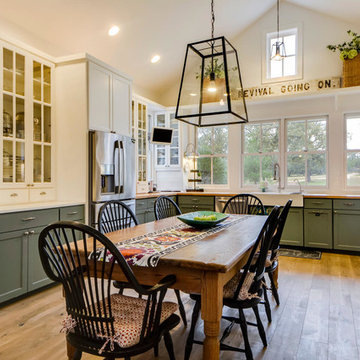
Travis Wayne Baker
Cette photo montre une cuisine américaine nature en U avec un évier de ferme, des portes de placards vertess, un plan de travail en bois, un électroménager en acier inoxydable, parquet clair et un placard à porte shaker.
Cette photo montre une cuisine américaine nature en U avec un évier de ferme, des portes de placards vertess, un plan de travail en bois, un électroménager en acier inoxydable, parquet clair et un placard à porte shaker.
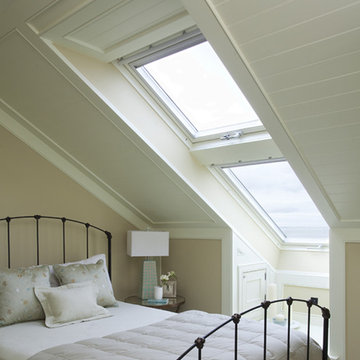
Photography by Derek Robinson
Cette photo montre une chambre chic avec un mur beige.
Cette photo montre une chambre chic avec un mur beige.
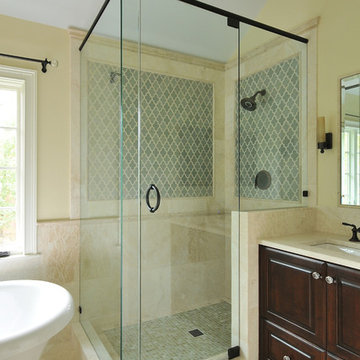
Renovations to this master suite included moving walls and doors, adding a tray ceiling in bedroom, vaulting the ceiling in the bath. The use of stone tile as a wainscot to anchor the space creates an old world feeling, and the light, fresh colors of tile and paint provide a soothing palette.

photo by Susan Teare
Idée de décoration pour une chambre minimaliste avec un mur blanc, sol en béton ciré et un poêle à bois.
Idée de décoration pour une chambre minimaliste avec un mur blanc, sol en béton ciré et un poêle à bois.
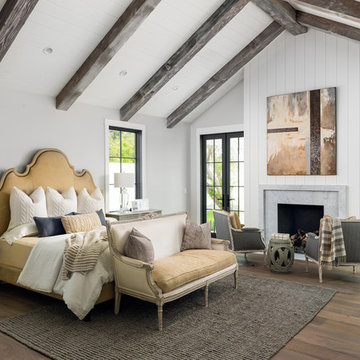
Cette photo montre une chambre avec un mur gris, parquet foncé, une cheminée standard et un sol marron.

Réalisation d'une grande véranda tradition avec une cheminée standard, un manteau de cheminée en pierre, un plafond standard et un sol gris.
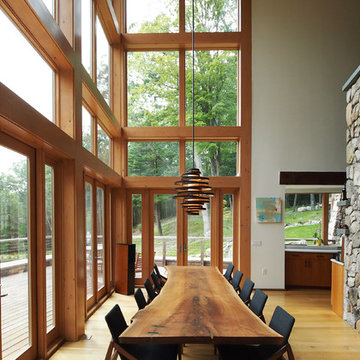
Aménagement d'une grande salle à manger ouverte sur le salon montagne avec un mur blanc, un sol en bois brun et un sol marron.

A young family of five seeks to create a family compound constructed by a series of smaller dwellings. Each building is characterized by its own style that reinforces its function. But together they work in harmony to create a fun and playful weekend getaway.
Idées déco de maisons vertes
6



















