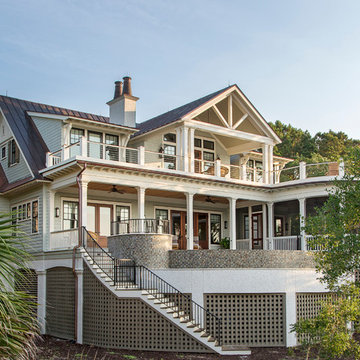Idées déco de maisons vertes
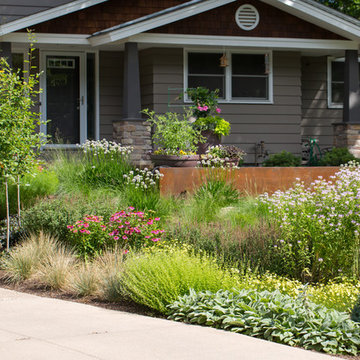
David J Owen Photography
Inspiration pour un jardin avant design avec un mur de soutènement, une exposition ensoleillée et des pavés en pierre naturelle.
Inspiration pour un jardin avant design avec un mur de soutènement, une exposition ensoleillée et des pavés en pierre naturelle.

Modern Transitional home with Custom Steel Hood as well as metal bi-folding cabinet doors that fold up and down
Inspiration pour une grande cuisine minimaliste en L et bois clair avec un placard à porte plane, îlot, un évier encastré, plan de travail en marbre, une crédence blanche, une crédence en dalle de pierre, un électroménager en acier inoxydable et un sol en bois brun.
Inspiration pour une grande cuisine minimaliste en L et bois clair avec un placard à porte plane, îlot, un évier encastré, plan de travail en marbre, une crédence blanche, une crédence en dalle de pierre, un électroménager en acier inoxydable et un sol en bois brun.
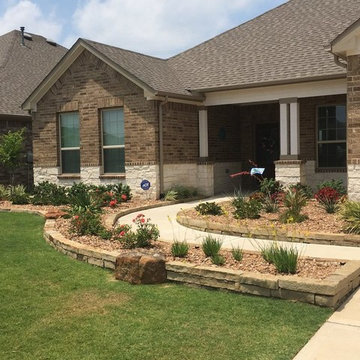
Exemple d'un grand jardin avant chic avec une exposition ensoleillée et des pavés en béton.
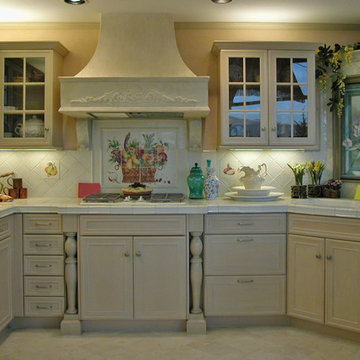
French country styling is expressed here with the rustic plaster hood, muted colors and mullioned glass doors. The bountiful harvest mural and deco tiles (hand-painted in France with a crackle glaze!) are the epitome of country -- further accented by the faux window painting and yellow flower garland. (The faux window is hiding an oddly placed electronic controls.)
Wood-Mode Fine Custom Cabinetry, Brookhaven's Pelham Manor

Aménagement d'une cuisine campagne avec un évier de ferme, un plan de travail en stéatite, une crédence métallisée, un électroménager en acier inoxydable, un sol en travertin, îlot et un placard à porte shaker.
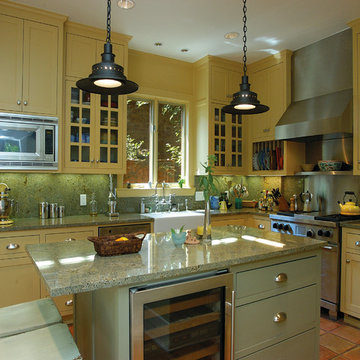
Aménagement d'une cuisine américaine moderne en L de taille moyenne avec un évier posé, un placard avec porte à panneau encastré, des portes de placard jaunes, un plan de travail en quartz, une crédence verte, une crédence en céramique, un électroménager en acier inoxydable, tomettes au sol et îlot.
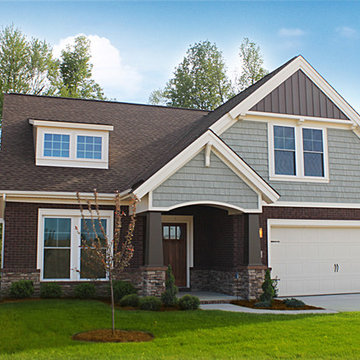
Jagoe Homes, Inc.
Project: Little Rock Craftsman Home.
Location: Owensboro, Kentucky. Site: SPH 380.
Aménagement d'une façade de maison bleue craftsman à un étage et de taille moyenne avec un revêtement mixte, un toit à deux pans et un toit en shingle.
Aménagement d'une façade de maison bleue craftsman à un étage et de taille moyenne avec un revêtement mixte, un toit à deux pans et un toit en shingle.
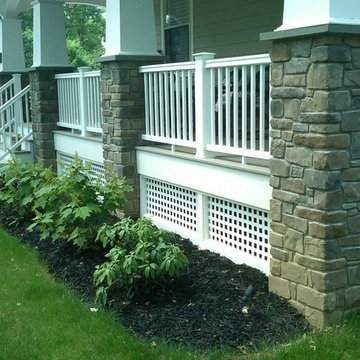
Manufactured stone columns with flagstone caps
Réalisation d'un porche d'entrée de maison avant tradition de taille moyenne avec une terrasse en bois et une extension de toiture.
Réalisation d'un porche d'entrée de maison avant tradition de taille moyenne avec une terrasse en bois et une extension de toiture.
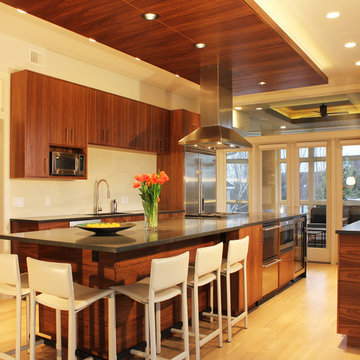
Open Gourmet Kitchen with french doors leading to screened porch beyond
Cette photo montre une cuisine américaine tendance en bois brun avec un placard à porte plane.
Cette photo montre une cuisine américaine tendance en bois brun avec un placard à porte plane.
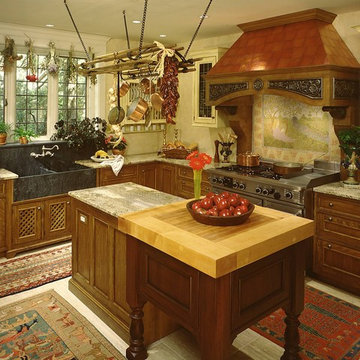
This Tudor Style kitchen and butlers pantry was done in a designer show house in 1999 in Morristown NJ "The Mansion in May". The house was sold, the kitchen stayed and the owners loved it.
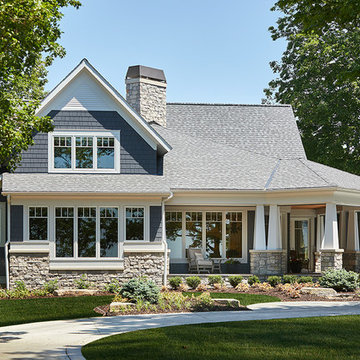
One of the few truly American architectural styles, the Craftsman/Prairie style was developed around the turn of the century by a group of Midwestern architects who drew their inspiration from the surrounding landscape. The spacious yet cozy Thompson draws from features from both Craftsman/Prairie and Farmhouse styles for its all-American appeal. The eye-catching exterior includes a distinctive side entrance and stone accents as well as an abundance of windows for both outdoor views and interior rooms bathed in natural light.
The floor plan is equally creative. The large floor porch entrance leads into a spacious 2,400-square-foot main floor plan, including a living room with an unusual corner fireplace. Designed for both ease and elegance, it also features a sunroom that takes full advantage of the nearby outdoors, an adjacent private study/retreat and an open plan kitchen and dining area with a handy walk-in pantry filled with convenient storage. Not far away is the private master suite with its own large bathroom and closet, a laundry area and a 800-square-foot, three-car garage. At night, relax in the 1,000-square foot lower level family room or exercise space. When the day is done, head upstairs to the 1,300 square foot upper level, where three cozy bedrooms await, each with its own private bath.
Photographer: Ashley Avila Photography
Builder: Bouwkamp Builders
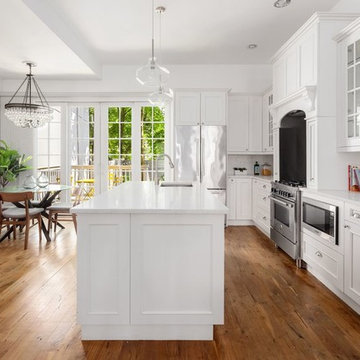
Aménagement d'une cuisine américaine classique en L avec un évier encastré, des portes de placard blanches, une crédence blanche, un électroménager en acier inoxydable, un sol en bois brun, îlot, un plan de travail blanc et un placard avec porte à panneau encastré.
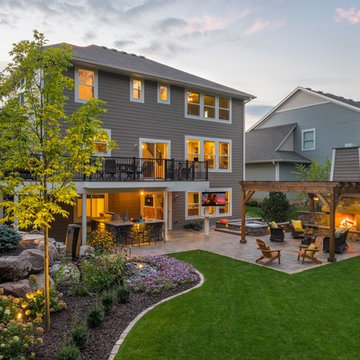
Suburban backyard with low maintenance gardens, expansive natural stone patio, rustic outdoor living room under a rough-sawn pergola, luxury outdoor kitchen, and sunken hot tub spa.
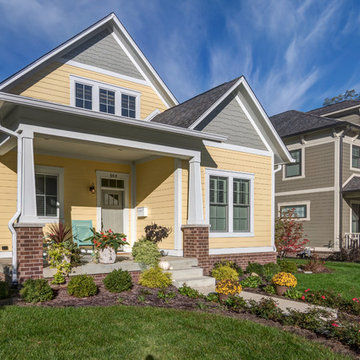
This charming craftsman cottage stands out thanks to the pale yellow exterior.
Photo Credit: Tom Graham
Réalisation d'une façade de maison jaune craftsman en bois de taille moyenne et de plain-pied avec un toit à deux pans et un toit en shingle.
Réalisation d'une façade de maison jaune craftsman en bois de taille moyenne et de plain-pied avec un toit à deux pans et un toit en shingle.
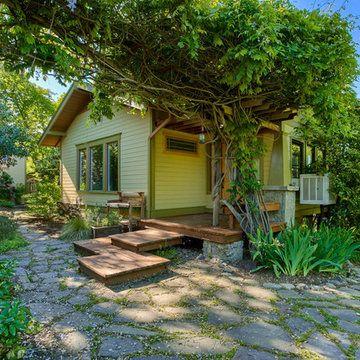
Idée de décoration pour une petite façade de maison jaune craftsman de plain-pied avec un toit à deux pans.
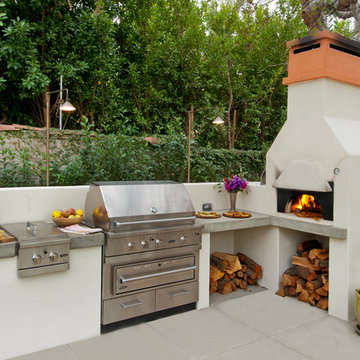
Cette image montre une terrasse arrière méditerranéenne avec des pavés en béton et aucune couverture.

Peter Valli
Inspiration pour une cuisine parallèle traditionnelle fermée et de taille moyenne avec un évier encastré, un placard avec porte à panneau encastré, des portes de placards vertess, un plan de travail en quartz, une crédence blanche, une crédence en mosaïque, un électroménager en acier inoxydable, parquet foncé et aucun îlot.
Inspiration pour une cuisine parallèle traditionnelle fermée et de taille moyenne avec un évier encastré, un placard avec porte à panneau encastré, des portes de placards vertess, un plan de travail en quartz, une crédence blanche, une crédence en mosaïque, un électroménager en acier inoxydable, parquet foncé et aucun îlot.
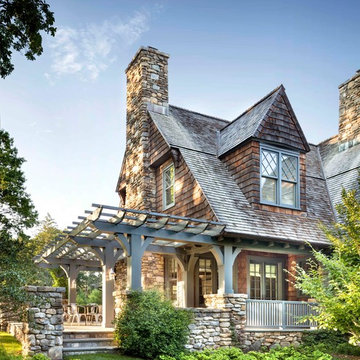
Photographer: Scott Frances
Idées déco pour une grande terrasse latérale classique avec une pergola.
Idées déco pour une grande terrasse latérale classique avec une pergola.
Idées déco de maisons vertes
3




















