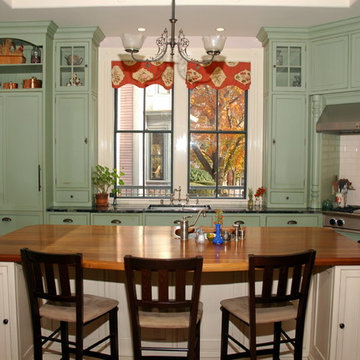Idées déco de maisons vertes
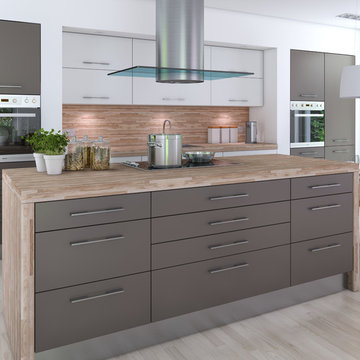
Inspiration pour une cuisine ouverte design en L de taille moyenne avec un évier encastré, un placard à porte plane, un plan de travail en bois, une crédence beige, une crédence en mosaïque, un électroménager en acier inoxydable, parquet clair, îlot et des portes de placard grises.
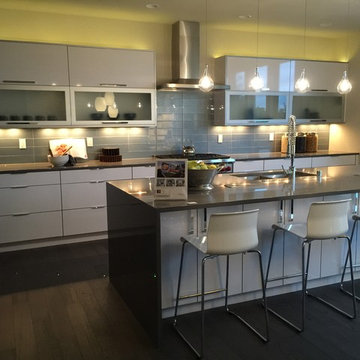
Exemple d'une cuisine ouverte tendance en U de taille moyenne avec un évier 2 bacs, un placard à porte plane, des portes de placard blanches, une crédence grise, une crédence en carreau de verre, un électroménager en acier inoxydable, parquet foncé et îlot.
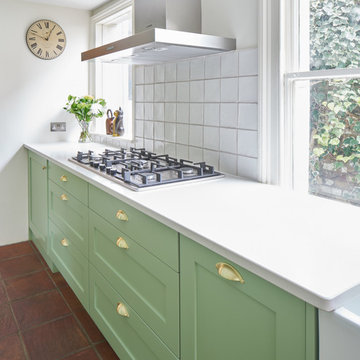
Aidan Brown
Cette image montre une petite cuisine parallèle et encastrable bohème avec un évier de ferme, un placard à porte shaker, des portes de placards vertess, un plan de travail en quartz, une crédence blanche, une crédence en céramique et tomettes au sol.
Cette image montre une petite cuisine parallèle et encastrable bohème avec un évier de ferme, un placard à porte shaker, des portes de placards vertess, un plan de travail en quartz, une crédence blanche, une crédence en céramique et tomettes au sol.

GE appliances answer real-life needs. Define trends. Simplify routines. And upgrade the look and feel of the living space. Through ingenuity and innovation, next generation features are solving real-life needs. With a forward-thinking tradition that spans over 100 years, today’s GE appliances sync perfectly with the modern lifestyle.
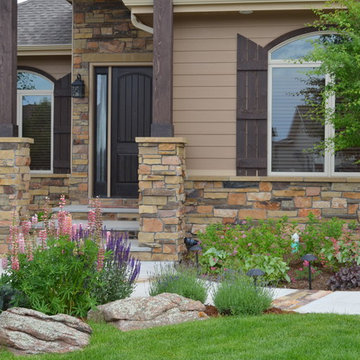
This landscape features a fire pit with a wrap around seat wall and a neighboring water feature. A large flagstone patio and landscape lighting make this landscape enjoyable any time. Large quantities of perennials add color and texture throughout the yard and provide seasonal interest.
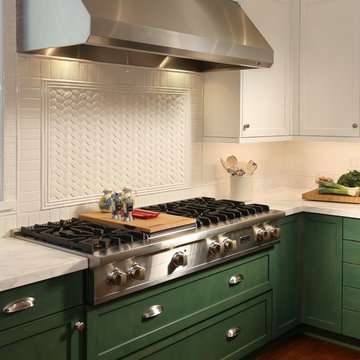
Idées déco pour une grande cuisine américaine classique en L avec un évier 2 bacs, un placard avec porte à panneau encastré, des portes de placards vertess, un plan de travail en quartz, une crédence blanche, une crédence en céramique, un électroménager en acier inoxydable, un sol en bois brun et îlot.
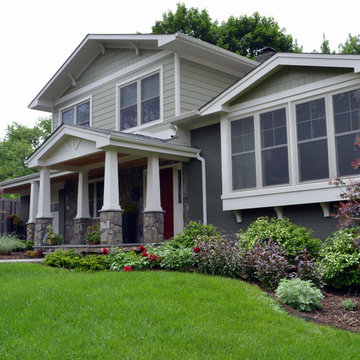
Undulating planting beds are filled with the color and texture of layered shrubs and perennials and punctuated by ornamental trees. The generous depth of the beds and use of upright elements complements the proportions of the house.
Designed by Mary Kirk Menefee; installed by Merrifield Garden Center. Photo: Mary Kirk Menefee
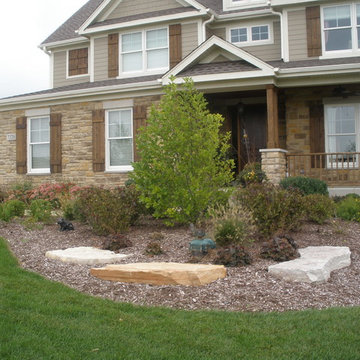
Yorkville Hill Landscaping
Aménagement d'un jardin avant classique de taille moyenne avec une exposition partiellement ombragée et un paillis.
Aménagement d'un jardin avant classique de taille moyenne avec une exposition partiellement ombragée et un paillis.
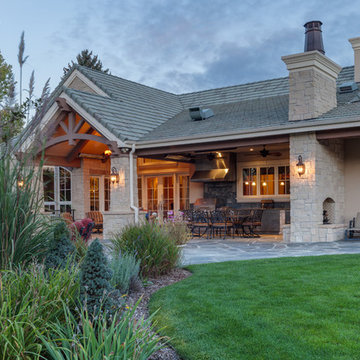
Michael deLeon Photography
Inspiration pour une façade de maison beige traditionnelle en pierre de plain-pied avec un toit à deux pans.
Inspiration pour une façade de maison beige traditionnelle en pierre de plain-pied avec un toit à deux pans.
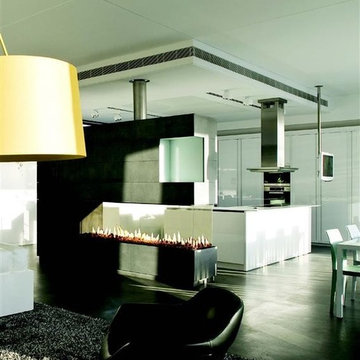
With the largest line of modern fireplaces in the U.S. and Canada, Ortal USA offers 57 standard products in nine basic styles. These innovative direct vent gas fireplaces are used in hotels and restaurants as well as private homes. The Ortal Space Creator 200 is the ultimate in modern design, combining form and function with simple, safe operation and a high efficiency rating.
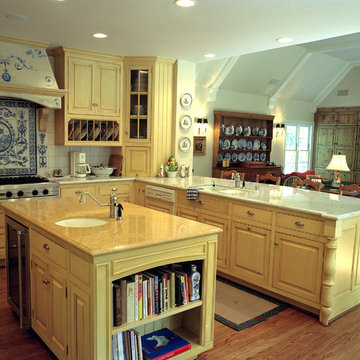
Some of my kitchens.
Inspiration pour une cuisine chalet avec des portes de placard jaunes, un placard à porte affleurante et une crédence bleue.
Inspiration pour une cuisine chalet avec des portes de placard jaunes, un placard à porte affleurante et une crédence bleue.
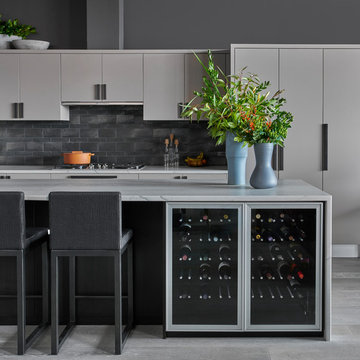
Mike Schwartz Photography
Idée de décoration pour une cuisine parallèle, bicolore et grise et noire design avec un placard à porte plane, des portes de placard grises, une crédence grise, îlot, un sol gris et un plan de travail blanc.
Idée de décoration pour une cuisine parallèle, bicolore et grise et noire design avec un placard à porte plane, des portes de placard grises, une crédence grise, îlot, un sol gris et un plan de travail blanc.

New construction coastal kitchen in Bedford, MA
Brand: Kitchen - Brookhaven, Bathroom - Wood-Mode
Door Style: Kitchen - Presidio Recessed, Bathroom - Barcelona
Finish: Kitchen - Antique White, Bathroom - Sienna
Countertop: Caesar Stone "Coastal Gray
Hardware: Kitchen - Polished Nickel, Bathroom - Brushed Nickel
Designer: Rich Dupre
Photos: Baumgart Creative Media
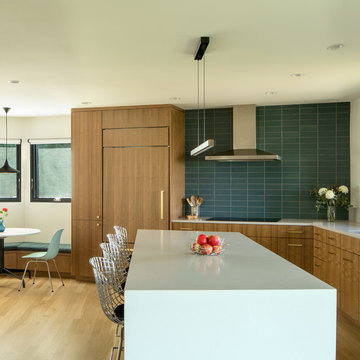
Expanded and updated kitchen with quarter sawn walnut cabinets, gray caesarstone counters and backsplash tile from the Modern line of Ann Sacks.
Photo: Jeremy Bittermann
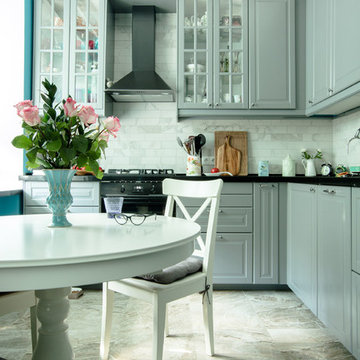
Réalisation d'une cuisine tradition en L avec des portes de placard grises, une crédence grise, un électroménager noir et un sol beige.
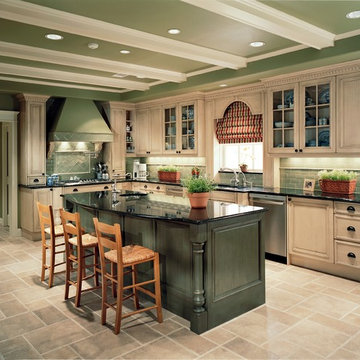
Idée de décoration pour une cuisine américaine tradition en L de taille moyenne avec un placard avec porte à panneau encastré, des portes de placard beiges, une crédence verte, une crédence en carrelage métro, un électroménager en acier inoxydable, un sol en travertin et îlot.
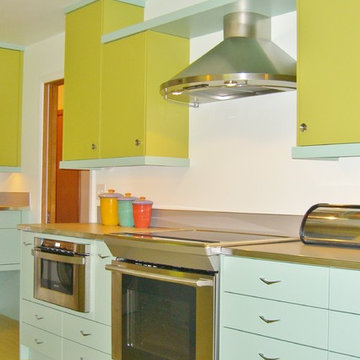
Retro, bright painted color block cabinet composition, Pergo flooring, laminate counters (stainless look-alike) with metal trim, Pergo vinyl flooring
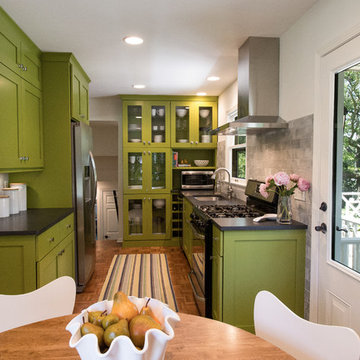
Jennifer Mayo Studios
Cette image montre une petite cuisine américaine parallèle vintage avec un évier encastré, un placard à porte shaker, des portes de placards vertess, un plan de travail en stratifié, une crédence blanche, une crédence en carrelage de pierre, un électroménager en acier inoxydable, un sol en bois brun et aucun îlot.
Cette image montre une petite cuisine américaine parallèle vintage avec un évier encastré, un placard à porte shaker, des portes de placards vertess, un plan de travail en stratifié, une crédence blanche, une crédence en carrelage de pierre, un électroménager en acier inoxydable, un sol en bois brun et aucun îlot.
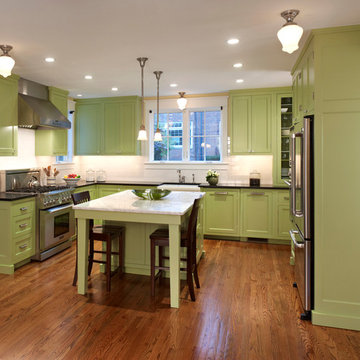
The bright green cabinets create a vibrant and cheery kitchen space. The island is used for prepping meals as well as a secondary, more casual dining location.
Hoachlander Davis Photography.
Idées déco de maisons vertes
9



















