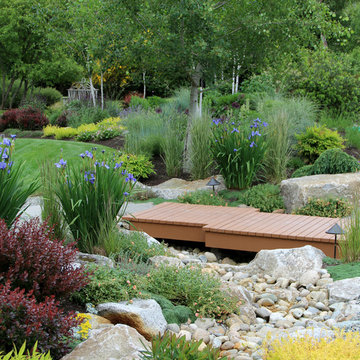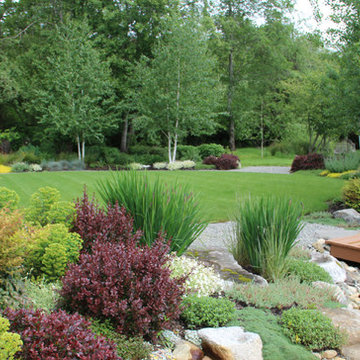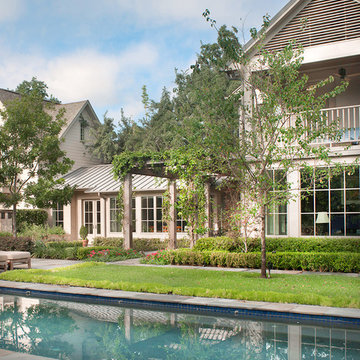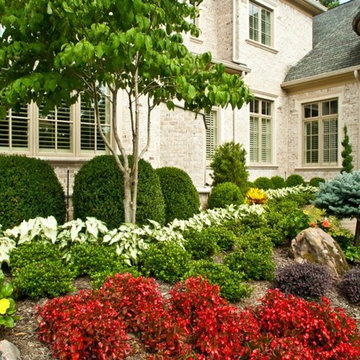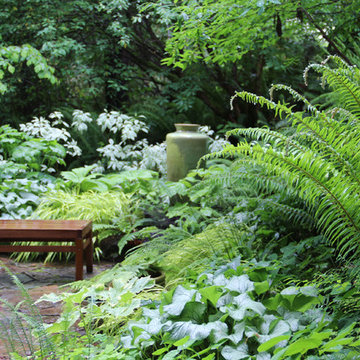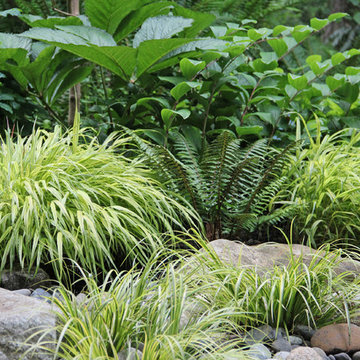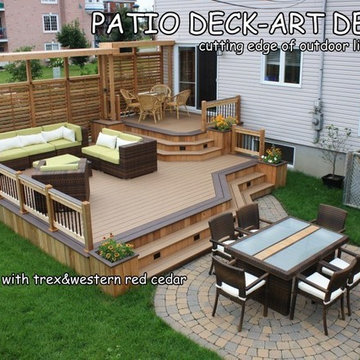Idées déco de maisons vertes
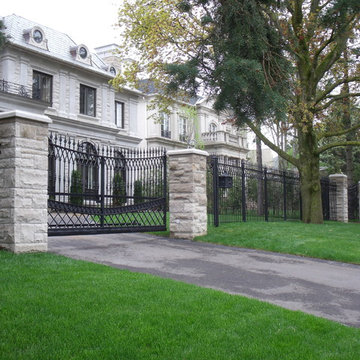
Omega Iron Works and Railings
Idée de décoration pour une façade de maison tradition.
Idée de décoration pour une façade de maison tradition.
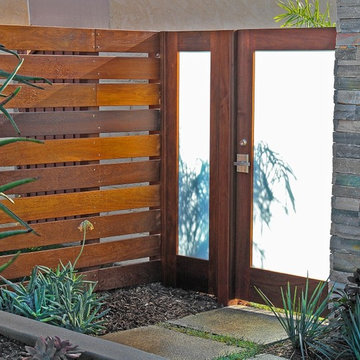
This was an exterior gate project of a home on Huntington Beach Harbor. The gates were built by Mike Bless of Lido Gates in Newport Beach, CA. The contemporary gates were made of ipe wood with 360 Yardware's Alta Gate Latch installed.
To read the full Project Profile, visit: http://www.360yardware.com/2013/02/project-profile-contemporary-harbor-front-home-in-huntington-beach/"> http://www.360yardware.com/2013/02/project-profile-contemporary-harbor-front-home-in-huntington-beach/
All photos by: Mike Bless of Lido Gates in Newport Beach, CA. http://www.lidogates.com"> http://www.lidogates.com.

Architects Modern
This mid-century modern home was designed by the architect Charles Goodman in 1950. Janet Bloomberg, a KUBE partner, completely renovated it, retaining but enhancing the spirit of the original home. None of the rooms were relocated, but the house was opened up and restructured, and fresh finishes and colors were introduced throughout. A new powder room was tucked into the space of a hall closet, and built-in storage was created in every possible location - not a single square foot is left unused. Existing mechanical and electrical systems were replaced, creating a modern home within the shell of the original historic structure. Floor-to-ceiling glass in every room allows the outside to flow seamlessly with the interior, making the small footprint feel substantially larger. all,photos: Greg Powers Photography
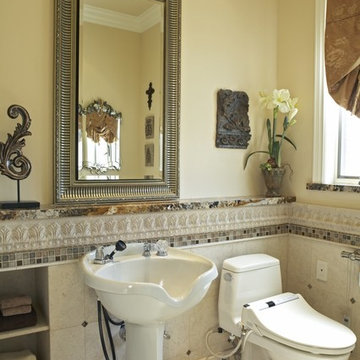
D Hill Photography
Inspiration pour une salle de bain traditionnelle.
Inspiration pour une salle de bain traditionnelle.
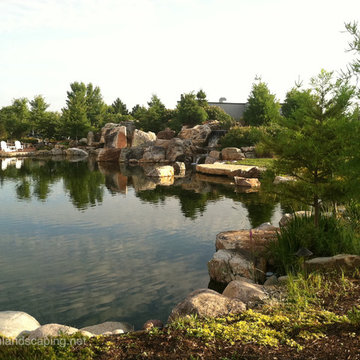
World's Most Extreme Ecosystem Fish Pond Construction by Certified Aquascape Contractors, Monroe County, Rochester NY 585.442.6373.
Acorn Ponds & Waterfalls participates in the Pond Construction of this very Large Ecosystem Pond in 2008.
Check out our website http://www.acornponds.com and give us a call 585.442.6373.
For more info about this project, please click here:
https://www.facebook.com/notes/acorn-landscaping-landscape-designlightingbackyard-water-gardens/large-waterfall-ecosystem-pondwaterfall-fish-pond-with-grottowetland-filtration-/330470840323378
Sign up for your personal design consultation here: http://www.acornponds.com/contact-us.html
Garden Pond Rochester NY, Waterfall Pond, Ecosystem Fish Pond, Koi Pond, Landscape Pond, Pond Designer, Pond Contractor, Pond Service, Pond Maintenance, Pond Installer, Pond Builder, Pond Design by Acorn Ponds & Waterfalls 585-442-6373, Certified Aquascape Contractor of Rochester NY.
Click here to learn more about this project:
https://www.facebook.com/notes/acorn-landscaping-landscape-designlightingbackyard-water-gardens/certified-aquascape-contractor-rochester-nyshedd-aquarium-water-feature-pondacor/333157806721348
Service areas include Rochester NY, Webster NY, Greece NY, Brighton NY, Pittsford NY, Penfield NY, Fairport NY, Irondequoit NY, Victor NY Rush NY, Henrietta NY.
For more info about our Ecosystem Ponds, please click here: https://www.facebook.com/note.php?saved&¬e_id=464917560212038
Click here for a free Magazine all about Ponds and Water Features: http://flip.it/gsrNN
Acorn Ponds & Waterfalls
585.442.6373
http://www.acornponds.com
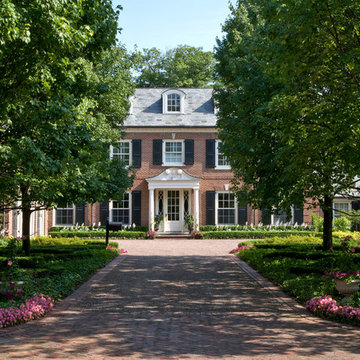
A very welcome drive to a beautiful home.
Idées déco pour une allée carrossable avant classique de taille moyenne avec une exposition partiellement ombragée et des pavés en brique.
Idées déco pour une allée carrossable avant classique de taille moyenne avec une exposition partiellement ombragée et des pavés en brique.
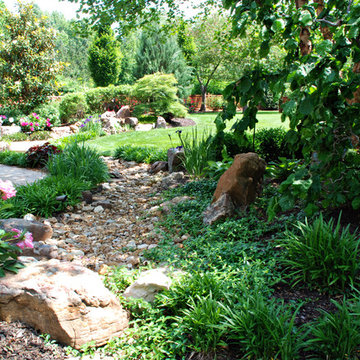
The main patio has a dry creek bed border to help with drainage. It includes an under drain & stone slab "bridge"
Cette photo montre un jardin chic.
Cette photo montre un jardin chic.
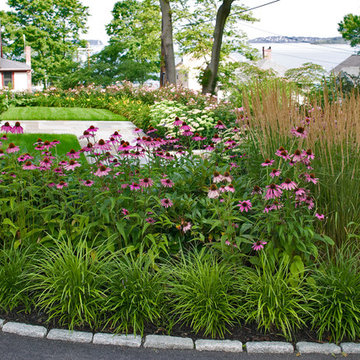
Monty and Nan Abbott Photography and Sean Papich
Aménagement d'un jardin classique.
Aménagement d'un jardin classique.
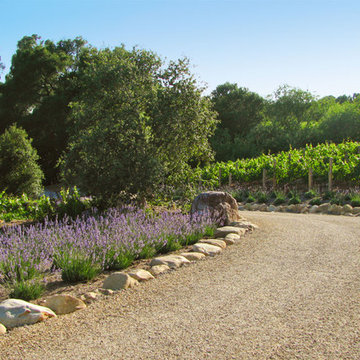
The entrance to the estate on the Gaviota Coast near Santa Barbara. Pino Noir vineyard on the right and lavender on the left (Lavandula 'Provence'), chip seal driveway, all surrounded by Coast Live Oak (Quercus agrifolia)
Lane Goodkind photo
www.lanegoodkind.com
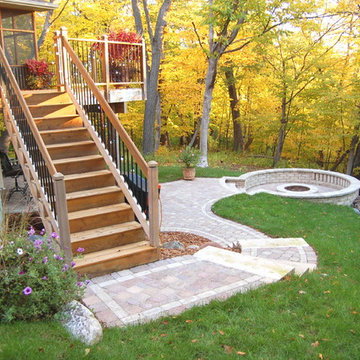
Daryl Melquist @ Bachmans Landscape Design: Willow Creek pavers used on this project to build out a patio under the existing deck & a sunken fire pit. Fondulac steps used to descend the grade change off the deck stair case.
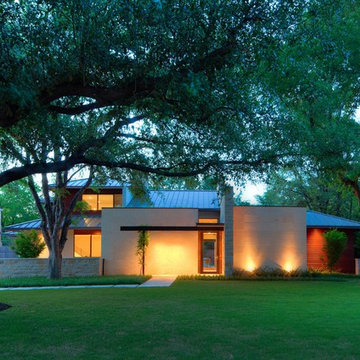
Craig Kuhner
Idées déco pour une façade de maison contemporaine à un étage avec un toit à quatre pans.
Idées déco pour une façade de maison contemporaine à un étage avec un toit à quatre pans.
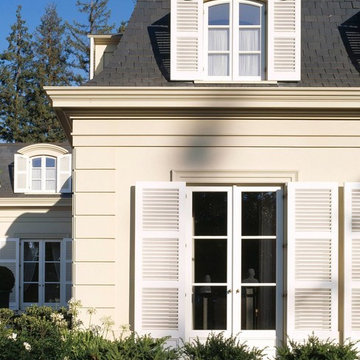
Detail of a front wing with quions at the corner.
Photographer: Matthew Millman
Cette image montre une grande façade de maison traditionnelle de plain-pied avec un toit de Gambrel et un toit en shingle.
Cette image montre une grande façade de maison traditionnelle de plain-pied avec un toit de Gambrel et un toit en shingle.
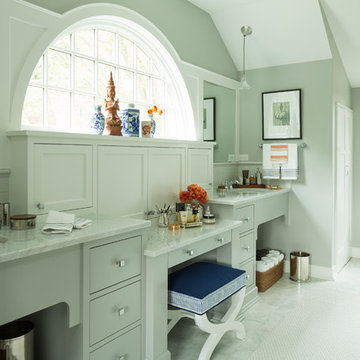
Interior Designer: Lucy Interior Design
Architect: Kell Architects
Photographer: Troy Thies
Cabinet Maker: Nest WoodWorking
Idée de décoration pour une salle de bain design avec un plan de toilette en marbre.
Idée de décoration pour une salle de bain design avec un plan de toilette en marbre.
Idées déco de maisons vertes
160



















