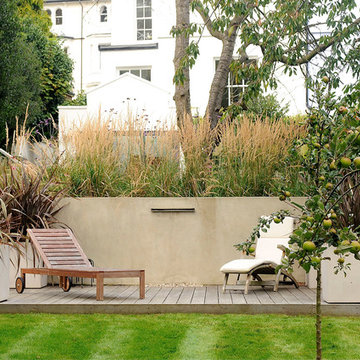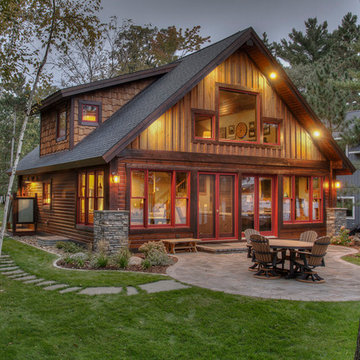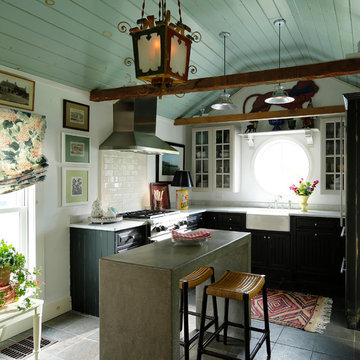Idées déco de maisons vertes

This gorgeous kitchen accent wall features Buechel Stone's Fond du Lac Tailored Blend in coursed heights. Click on the tag to see more at a href=" http://www.buechelstone.com/shoppingcart/products/Fond-du-Lac-Tailored-Blend.html" rel="nofollow">www.buechelstone.com/shoppingcart/products/Fond-du-Lac-Ta...
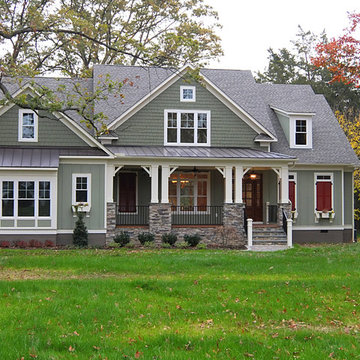
Réalisation d'une grande façade de maison verte craftsman en panneau de béton fibré à un étage.
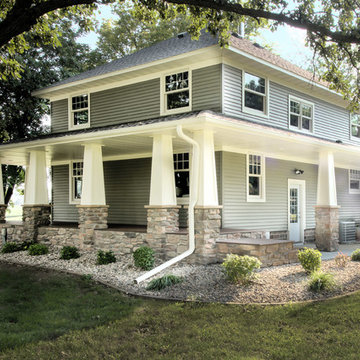
Julie Sahr Photography - Bricelyn, MN
Idées déco pour une façade de maison verte craftsman de taille moyenne et à deux étages et plus avec un revêtement en vinyle et un toit à quatre pans.
Idées déco pour une façade de maison verte craftsman de taille moyenne et à deux étages et plus avec un revêtement en vinyle et un toit à quatre pans.
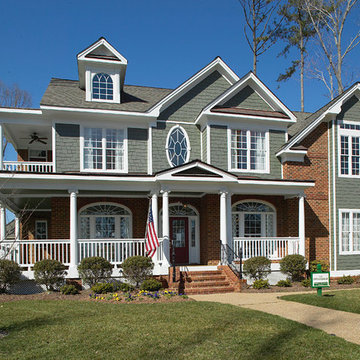
Mike Panello
Aménagement d'une grande façade de maison verte rétro en brique à un étage avec un toit à deux pans.
Aménagement d'une grande façade de maison verte rétro en brique à un étage avec un toit à deux pans.
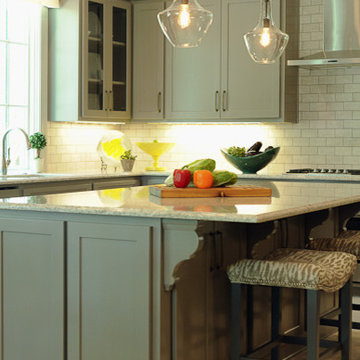
A mid-sized transitional open-concept house that impresses with its warm, neutral color palette combined with splashes of purple, green, and blue hues.
An eat-in kitchen given visual boundaries and elegant materials serves as a welcome replacement for a classic dining room with a round, wooden table paired with sage green wooden and upholstered dining chairs, and large, glass centerpieces, and a chandelier.
The kitchen is clean and elegant with shaker cabinets, pendant lighting, a large island, and light-colored granite countertops to match the light-colored flooring.
Project designed by Atlanta interior design firm, Nandina Home & Design. Their Sandy Springs home decor showroom and design studio also serve Midtown, Buckhead, and outside the perimeter.
For more about Nandina Home & Design, click here: https://nandinahome.com/
To learn more about this project, click here: https://nandinahome.com/portfolio/woodside-model-home/
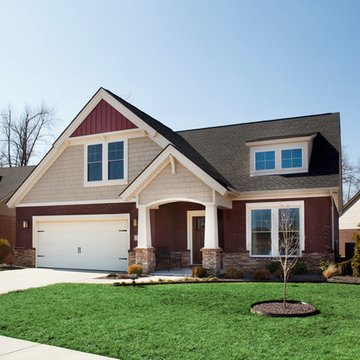
Jagoe Homes, Inc.
Project: Springhurst at Lake Forest, Little Rock Craftsman.
Location: Owensboro, Kentucky.
Elevation: Craftsman-C2, Site Number: SPH 378.
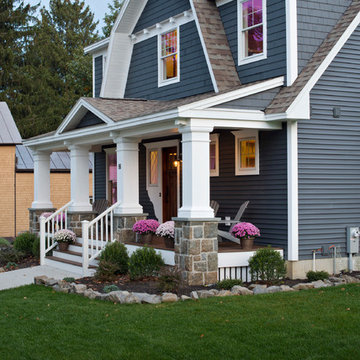
Randall Perry Photography
Crane board "Slate" with "Aspen White" Trim
Blue Indigo and black bear stone
Pella Windows
Shingles - Timberline GAF Shingles "Driftwood" Deck - Trex Trancend "Spiced Rum"
Garage doors - Overhead Door - Carriage House Collection "Honduran Mahogany Stain"
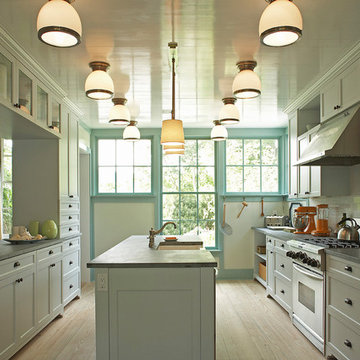
Marco Ricca
Idées déco pour une cuisine parallèle classique avec un évier de ferme, un placard à porte shaker, des portes de placard blanches, une crédence blanche, une crédence en carrelage métro et un électroménager en acier inoxydable.
Idées déco pour une cuisine parallèle classique avec un évier de ferme, un placard à porte shaker, des portes de placard blanches, une crédence blanche, une crédence en carrelage métro et un électroménager en acier inoxydable.
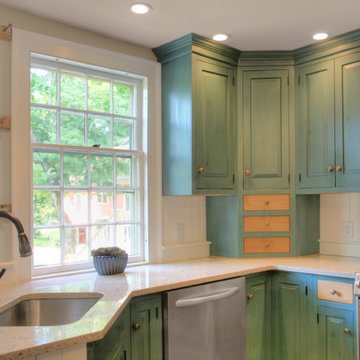
Russell Campaigne, CK Architects
Cette image montre une cuisine chalet avec un plan de travail en granite, un évier 1 bac, un placard avec porte à panneau surélevé, des portes de placards vertess et un électroménager en acier inoxydable.
Cette image montre une cuisine chalet avec un plan de travail en granite, un évier 1 bac, un placard avec porte à panneau surélevé, des portes de placards vertess et un électroménager en acier inoxydable.
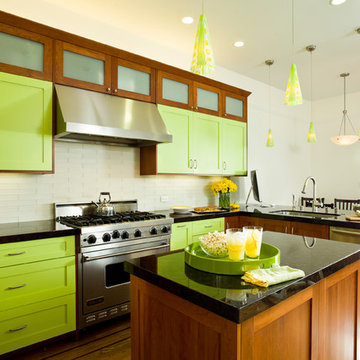
Andrew McKinney
Cette image montre une cuisine bicolore bohème avec un électroménager en acier inoxydable.
Cette image montre une cuisine bicolore bohème avec un électroménager en acier inoxydable.
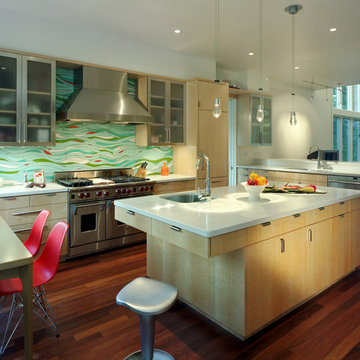
Cette image montre une cuisine ouverte encastrable design en bois clair et L avec une crédence multicolore, un placard à porte plane, un plan de travail en quartz modifié et un évier encastré.
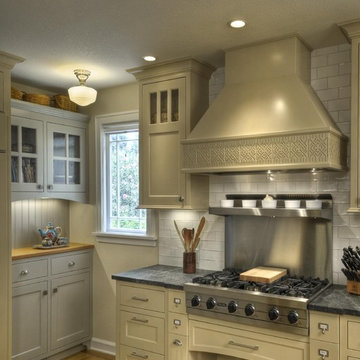
Complete kitchen remodel. Open up space to other rooms while reoganizing layout of appliances and work areas.
"copyright Image Center/Marco Zecchin"
Idée de décoration pour une cuisine beige et blanche craftsman avec un électroménager en acier inoxydable, une crédence en carrelage métro et un plan de travail en stéatite.
Idée de décoration pour une cuisine beige et blanche craftsman avec un électroménager en acier inoxydable, une crédence en carrelage métro et un plan de travail en stéatite.

This little kitchen didn't even know it could have this much soul. The home of a local Portland Oregon tile artist/manufacturers, we went full retro green in this kitchen remodel.
Schweitzer Creative

Container House interior
Exemple d'une petite cuisine américaine scandinave en bois clair et L avec un évier de ferme, un placard à porte plane, un plan de travail en bois, sol en béton ciré, îlot, un sol beige et un plan de travail beige.
Exemple d'une petite cuisine américaine scandinave en bois clair et L avec un évier de ferme, un placard à porte plane, un plan de travail en bois, sol en béton ciré, îlot, un sol beige et un plan de travail beige.
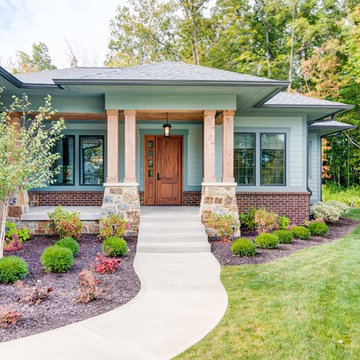
This beautiful home stands stark against the wooded landscape with the green siding, wooden columns and stone.
Photo by: Thomas Graham
Idée de décoration pour une façade de maison verte craftsman en bois de taille moyenne et de plain-pied avec un toit à quatre pans et un toit en shingle.
Idée de décoration pour une façade de maison verte craftsman en bois de taille moyenne et de plain-pied avec un toit à quatre pans et un toit en shingle.
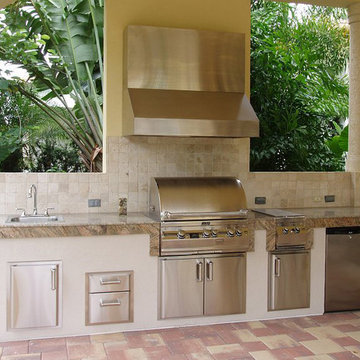
Cette image montre une terrasse arrière méditerranéenne de taille moyenne avec une cuisine d'été, du carrelage et une extension de toiture.
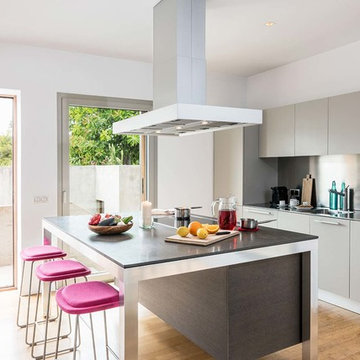
Ben G Waller Photography
Inspiration pour une cuisine grise et rose design avec un évier 1 bac, un placard à porte plane, des portes de placard grises, un plan de travail en inox, une crédence métallisée, parquet clair et îlot.
Inspiration pour une cuisine grise et rose design avec un évier 1 bac, un placard à porte plane, des portes de placard grises, un plan de travail en inox, une crédence métallisée, parquet clair et îlot.
Idées déco de maisons vertes
7



















