Idées déco de maisons violettes

The original master bathroom in this 1980’s home was small, cramped and dated. It was divided into two compartments that also included a linen closet. The goal was to reconfigure the space to create a larger, single compartment space that exudes a calming, natural and contemporary style. The bathroom was remodeled into a larger, single compartment space using earth tones and soft textures to create a simple, yet sleek look. A continuous shallow shelf above the vanity provides a space for soft ambient down lighting. Large format wall tiles with a grass cloth pattern complement red grass cloth wall coverings. Both balance the horizontal grain of the white oak cabinetry. The small bath offers a spa-like setting, with a Scandinavian style white oak drying platform alongside the shower, inset into limestone with a white oak bench. The shower features a full custom glass surround with built-in niches and a cantilevered limestone bench. The spa-like styling was carried over to the bathroom door when the original 6 panel door was refaced with horizontal white oak paneling on the bathroom side, while the bedroom side was maintained as a 6 panel door to match existing doors in the hallway outside. The room features White oak trim with a clear finish.
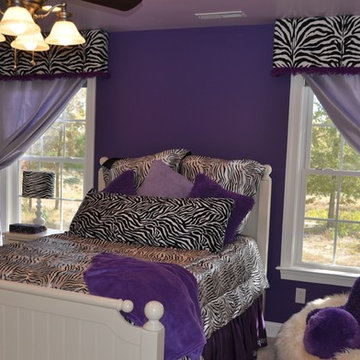
Teenage purple bedroom with zebra cornices and raw silk lavender window treatments
Margaret Volney
Inspiration pour une grande chambre avec moquette traditionnelle avec un mur violet, aucune cheminée et un sol beige.
Inspiration pour une grande chambre avec moquette traditionnelle avec un mur violet, aucune cheminée et un sol beige.
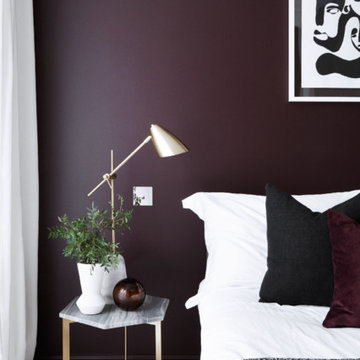
A moody plum coloured feature wall sets a bold tone for this teenage girls bedroom. Monochromatic art work creates a space she can grow with and the geometric stone side tables add an edge.
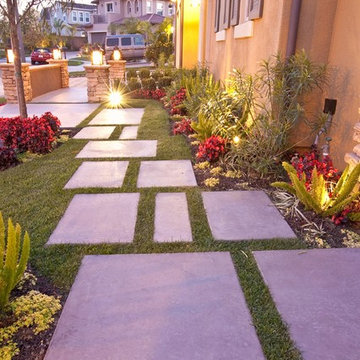
We created this natural movement pathway from the front entry to the side gate. The pads are stained concrete and we made them in random sizes to create an organic pattern.
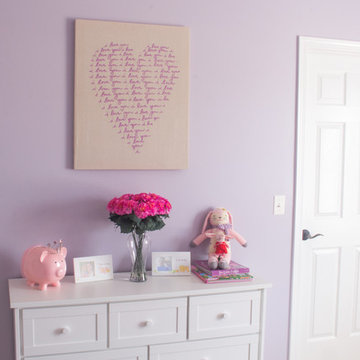
Soft purple and crisp white furniture give a fresh, playful look to this little girl's room. Functional accessories and practical decorations give a sweet touch that grows with the child. Featured in this photo is a Nearly Natural carnation arrangement. Add a pop of color without having to worry about allergies, upkeep and spills with faux florals.

The new solarium, with central air conditioning and heated French Limestone floors, seats 4 people for intimate family dining. It is used all year long, allowing the family to enjoy the walled private garden in every season.
Photography by Richard Mandelkorn
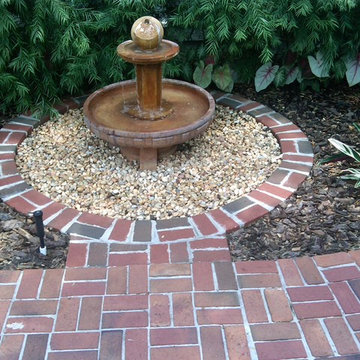
Cette image montre un jardin à la française latéral traditionnel de taille moyenne avec un point d'eau, une exposition partiellement ombragée et des pavés en brique.
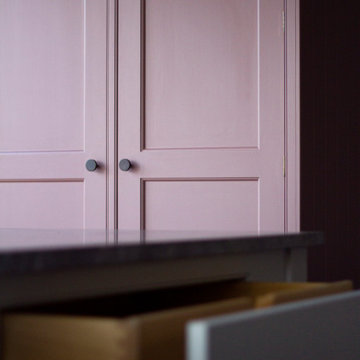
Cette image montre une cuisine traditionnelle en L fermée et de taille moyenne avec un évier de ferme, un placard à porte affleurante, des portes de placard rose, plan de travail en marbre, une crédence en marbre, un électroménager noir, un sol en calcaire, îlot, un sol gris et un plan de travail gris.
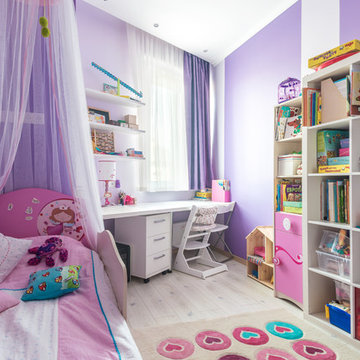
фото - Семён Борисов
Cette image montre une petite chambre d'enfant de 4 à 10 ans design avec un mur violet, sol en stratifié et un sol beige.
Cette image montre une petite chambre d'enfant de 4 à 10 ans design avec un mur violet, sol en stratifié et un sol beige.
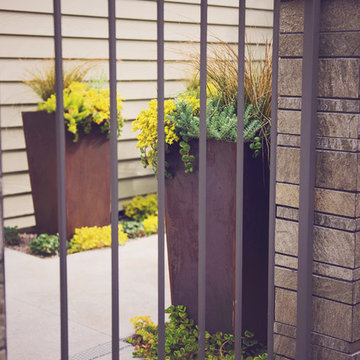
Private garden gate leads to compact concrete courtyard with upright COR-TEN planters.
Idée de décoration pour une terrasse minimaliste avec une cour, une dalle de béton et une pergola.
Idée de décoration pour une terrasse minimaliste avec une cour, une dalle de béton et une pergola.
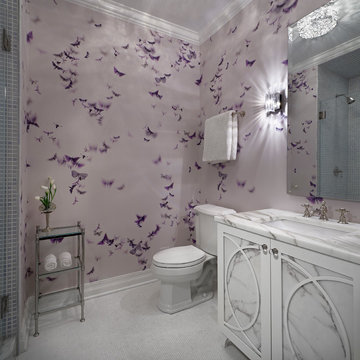
Tony Soluri
Réalisation d'une douche en alcôve tradition de taille moyenne pour enfant avec un lavabo encastré, des portes de placard blanches, WC séparés, un mur violet, un sol en carrelage de terre cuite, un carrelage blanc, mosaïque, un plan de toilette en marbre et un placard avec porte à panneau encastré.
Réalisation d'une douche en alcôve tradition de taille moyenne pour enfant avec un lavabo encastré, des portes de placard blanches, WC séparés, un mur violet, un sol en carrelage de terre cuite, un carrelage blanc, mosaïque, un plan de toilette en marbre et un placard avec porte à panneau encastré.
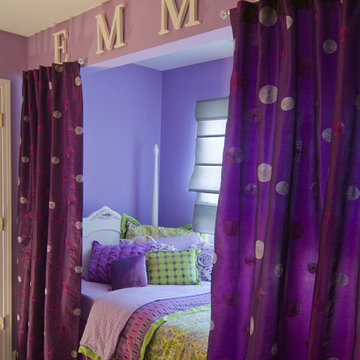
Cette photo montre une grande chambre d'enfant de 4 à 10 ans éclectique avec un mur violet et moquette.
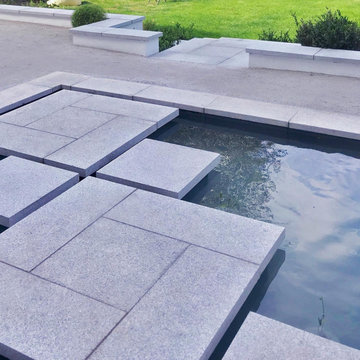
Cette image montre un grand jardin à la française arrière design avec une cascade, une exposition ombragée et des pavés en pierre naturelle.
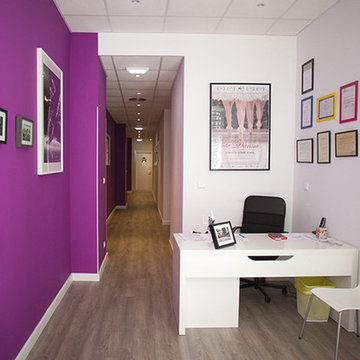
Idée de décoration pour un bureau design de taille moyenne et de type studio avec un mur violet, un sol en bois brun, aucune cheminée et un bureau intégré.
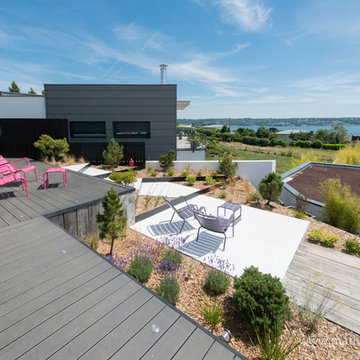
Mathieu LE GALL
Réalisation d'un toit terrasse sur le toit design de taille moyenne avec aucune couverture.
Réalisation d'un toit terrasse sur le toit design de taille moyenne avec aucune couverture.
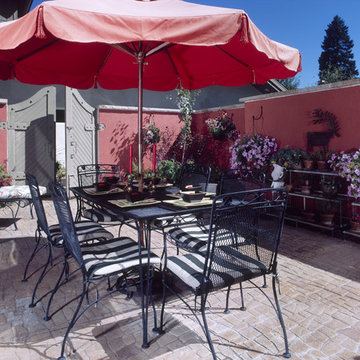
Aménagement d'une terrasse méditerranéenne avec une cour et du béton estampé.
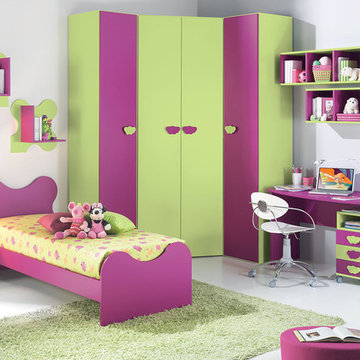
Contact our office concerning price or customization of this Kids Bedroom Set. 347-492-55-55
This kids bedroom furniture set is made in Italy from the fines materials available on market. This bedroom set is a perfect solution for those looking for high quality kids furniture with great storage capabilities to embellish and organize the children`s bedroom. This Italian bedroom set also does not take lots of space in the room, using up only the smallest space required to provide room with storage as well as plenty of room for your kids to play. All the pieces within this kids furniture collection are made with a durable and easy to clean melamine on both sides, which is available for ordering in a variety of matt colors that can be mixed and matched to make your kids bedroom bright and colorful.
Please contact our office concerning details on customization of this kids bedroom set.
The starting price is for the "As Shown" composition that includes the following elements:
1 Corner Wardrobe
2 Wardrobes (1 Door)
1 Twin platform bed (bed fits US standard Twin size mattress 39" x 75")
1 Nightstand
1 Computer Desk
1 File Cabinet
3 Wall Shelves
2 Horizontal Hanging Open Units
The Computer Chair is not included in the price and can be purchased separately.
Please Note: Room/bed decorative accessories and the mattress are not included in the price.
MATERIAL/CONSTRUCTION:
E1-Class ecological panels, which are produced exclusively through a wood recycling production process
Bases 0.7" thick melamine
Back panels 0.12" thick MDF
Doors 0.7" thick melamine
Front drawers 0.7" thick melamine
Dimensions:
Corner Wardrobe: W(46" x 46") x D21" x H84"
Wardrobe (1 Door): W18.5" x D21" x H84"
Twin bed frame with internal dimensions W39" x D75" (US Standard)
Full bed frame with internal dimensions W54" x D75" (US Standard)
Nightstand: W17.7" x D14.2" x H17"
Computer Desk: W49" x D19.9"/28.7" x H29.1"
File Cabinet: W14.2" x D17.5" x H25.6"
Wall Shelf: W20" x D9.5" x H20"
Horizontal Hanging Open Unit: W36.4" x D12.6" x H12.6"
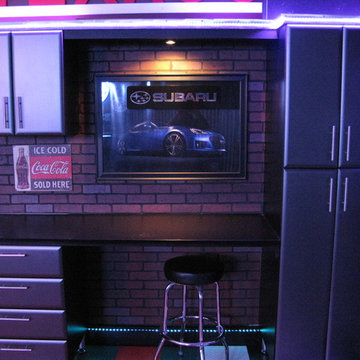
This is a route 66 theme garage / Man Cave located in Sylvania, Ohio. The space is about 600 square feet, standard two / half car garage, used for parking and entertaining. More people are utilizing the garage as a flex space. For most of us it's the largest room in the house. This space was created using galvanized metal roofing material, brick paneling, neon signs, retro signs, garage cabinets, wall murals, pvc flooring and some custom work for the bar.
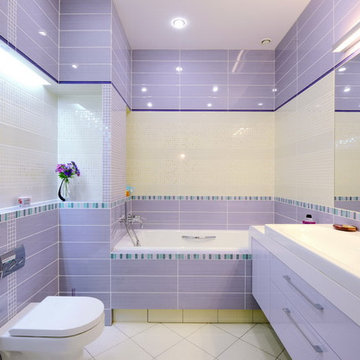
Cette image montre une salle de bain principale design de taille moyenne avec un placard à porte plane, des portes de placard violettes, une baignoire en alcôve, un combiné douche/baignoire, WC suspendus, un carrelage multicolore, des carreaux de céramique, un mur multicolore, un sol en carrelage de porcelaine, un lavabo posé, un plan de toilette en surface solide, un sol blanc et aucune cabine.
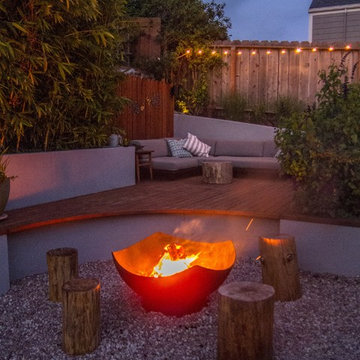
Cette image montre un petit xéropaysage arrière minimaliste avec du gravier, un foyer extérieur et une exposition ensoleillée.
Idées déco de maisons violettes
4


















