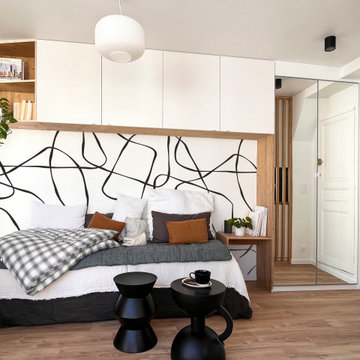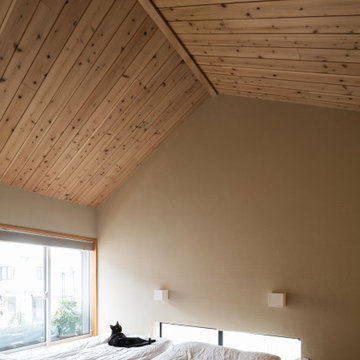Idées déco de petites chambres
Trier par :
Budget
Trier par:Populaires du jour
2061 - 2080 sur 36 624 photos
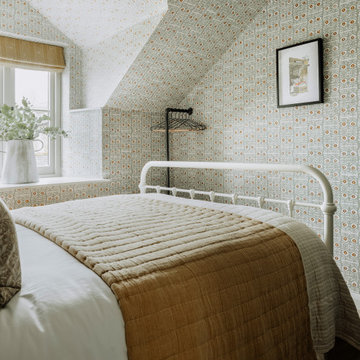
Inspiration pour une petite chambre bohème avec un mur multicolore, un sol beige, un plafond voûté et du papier peint.
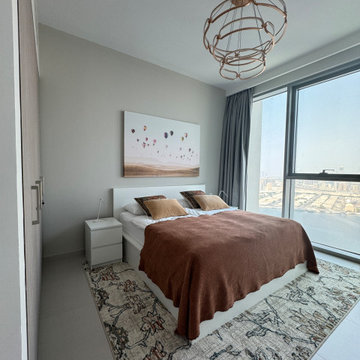
Aménagement d'une petite chambre parentale contemporaine avec un mur beige, un sol en carrelage de porcelaine et un sol beige.
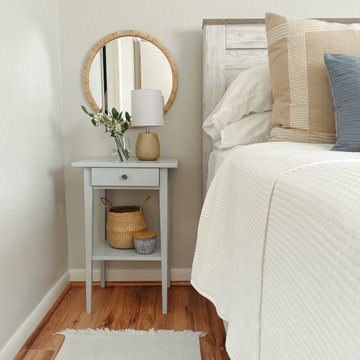
Welcome to our breathtaking vacation condo in Turks and Caicos, where boho and Scandi influences seamlessly blend together. This meticulously crafted rental property showcases a harmonious fusion of styles, resulting in a tranquil oasis. With careful attention to detail, we have curated a space that exudes a sense of serenity, while ensuring functionality and practicality at every turn.
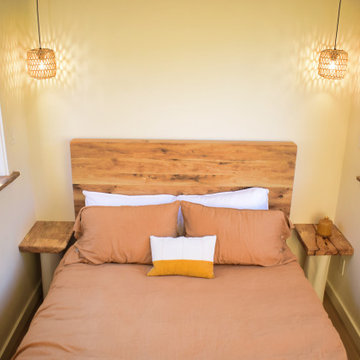
This Paradise Model ATU is extra tall and grand! As you would in you have a couch for lounging, a 6 drawer dresser for clothing, and a seating area and closet that mirrors the kitchen. Quartz countertops waterfall over the side of the cabinets encasing them in stone. The custom kitchen cabinetry is sealed in a clear coat keeping the wood tone light. Black hardware accents with contrast to the light wood. A main-floor bedroom- no crawling in and out of bed. The wallpaper was an owner request; what do you think of their choice?
The bathroom has natural edge Hawaiian mango wood slabs spanning the length of the bump-out: the vanity countertop and the shelf beneath. The entire bump-out-side wall is tiled floor to ceiling with a diamond print pattern. The shower follows the high contrast trend with one white wall and one black wall in matching square pearl finish. The warmth of the terra cotta floor adds earthy warmth that gives life to the wood. 3 wall lights hang down illuminating the vanity, though durning the day, you likely wont need it with the natural light shining in from two perfect angled long windows.
This Paradise model was way customized. The biggest alterations were to remove the loft altogether and have one consistent roofline throughout. We were able to make the kitchen windows a bit taller because there was no loft we had to stay below over the kitchen. This ATU was perfect for an extra tall person. After editing out a loft, we had these big interior walls to work with and although we always have the high-up octagon windows on the interior walls to keep thing light and the flow coming through, we took it a step (or should I say foot) further and made the french pocket doors extra tall. This also made the shower wall tile and shower head extra tall. We added another ceiling fan above the kitchen and when all of those awning windows are opened up, all the hot air goes right up and out.
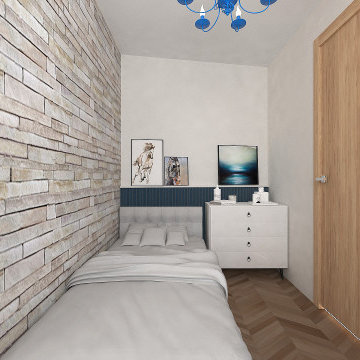
Tiny bedroom interior
Idée de décoration pour une petite chambre parentale minimaliste avec un mur blanc, parquet clair, un sol beige, un plafond à caissons et un mur en parement de brique.
Idée de décoration pour une petite chambre parentale minimaliste avec un mur blanc, parquet clair, un sol beige, un plafond à caissons et un mur en parement de brique.
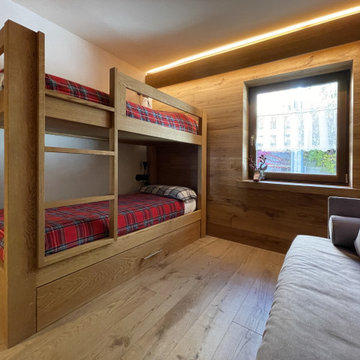
Exemple d'une petite chambre d'amis tendance avec un mur blanc, parquet clair, un sol marron, un plafond décaissé et boiseries.
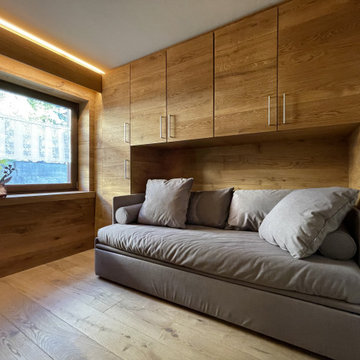
Cette photo montre une petite chambre d'amis tendance avec un mur blanc, parquet clair, un sol marron, un plafond décaissé et boiseries.
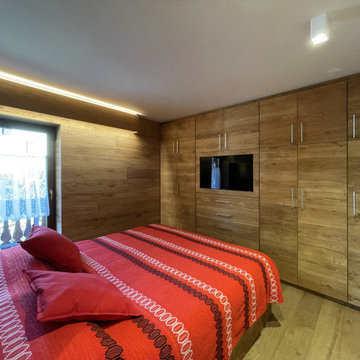
Idée de décoration pour une petite chambre parentale design avec un mur blanc, parquet clair, un sol marron, un plafond décaissé et boiseries.
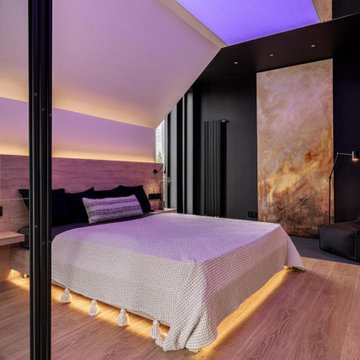
Переделка чердака в мансарду
Exemple d'une petite chambre parentale tendance avec un mur noir, sol en stratifié, aucune cheminée et un sol beige.
Exemple d'une petite chambre parentale tendance avec un mur noir, sol en stratifié, aucune cheminée et un sol beige.
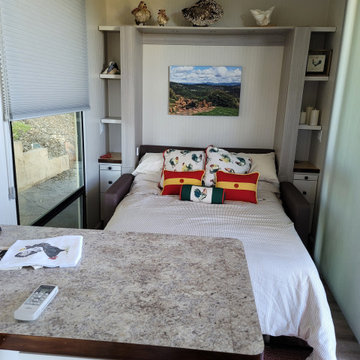
Shipping Container Guest House with concrete metal deck.
Living / Murphy Bed
Réalisation d'une petite chambre d'amis urbaine avec un mur blanc.
Réalisation d'une petite chambre d'amis urbaine avec un mur blanc.
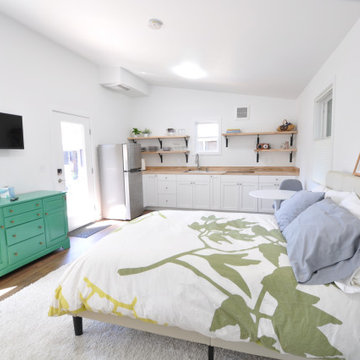
Model: Cascade Modern.
This modern, 378 square-foot Kabin has a laundry room, partially vaulted loft, a common room with vaulted ceiling to maximize space, 1 bathroom and a covered porch. This backyard cottage is constructed to Built Green’s 4-star standards.
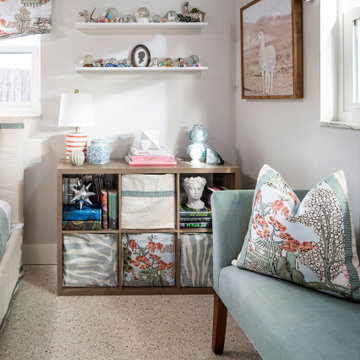
This project was part of the One Room Challenge in Fall 2020. The goal was to create an updated and functional room for a tween girl.
Réalisation d'une petite chambre d'amis bohème avec un mur gris.
Réalisation d'une petite chambre d'amis bohème avec un mur gris.
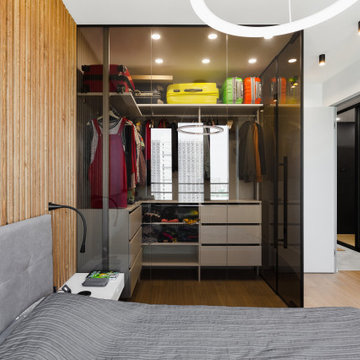
Спальня в двухкомнатной квартире. Стена за изголовьем отделана рейками. Гардеробная зонирована стеклянной лофт перегородкой
Idée de décoration pour une petite chambre parentale design en bois avec un mur gris, sol en stratifié, un sol beige et un plafond décaissé.
Idée de décoration pour une petite chambre parentale design en bois avec un mur gris, sol en stratifié, un sol beige et un plafond décaissé.
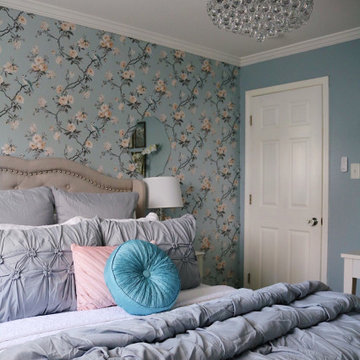
Cette photo montre une petite chambre d'amis avec un mur bleu, un sol en travertin, aucune cheminée, un sol beige et du papier peint.
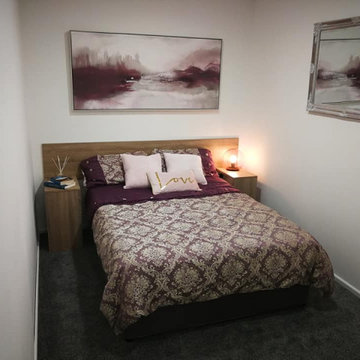
A stunning compact one bedroom annex shipping container home.
The perfect choice for a first time buyer, offering a truly affordable way to build their very own first home, or alternatively, the H1 would serve perfectly as a retirement home to keep loved ones close, but allow them to retain a sense of independence.
Features included with H1 are:
Master bedroom with fitted wardrobes.
Master shower room with full size walk-in shower enclosure, storage, modern WC and wash basin.
Open plan kitchen, dining, and living room, with large glass bi-folding doors.
DIMENSIONS: 12.5m x 2.8m footprint (approx.)
LIVING SPACE: 27 SqM (approx.)
PRICE: £49,000 (for basic model shown)
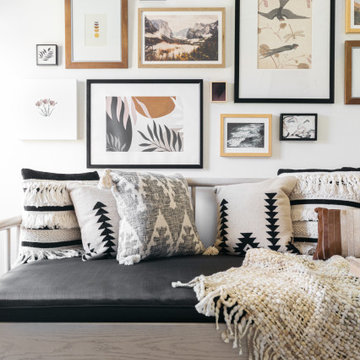
Guest room at a condo remodel.
Idées déco pour une petite chambre d'amis classique avec un mur blanc, un sol en vinyl et un plafond en lambris de bois.
Idées déco pour une petite chambre d'amis classique avec un mur blanc, un sol en vinyl et un plafond en lambris de bois.
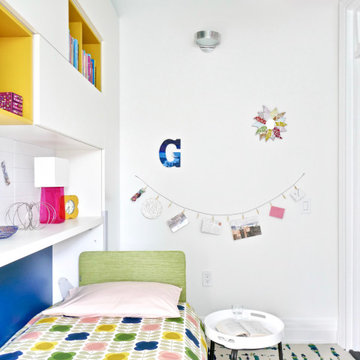
New York-based designer Clare Donohue of 121 Studio made-over this tiny, 7'x12' maid's room her client's 12-year-old daughter using space-saving furniture systems from Resource Furniture. The Kali Board wall bed with an integrated, 7-foot long desk allows this teen bedroom to instantly convert into an art studio, while modular cabinets and cubbies provides the perfect spot to stash art supplies.
Bright pops of color, ample light, and a wallpapered ceiling add bespoke charm to this transforming retreat.
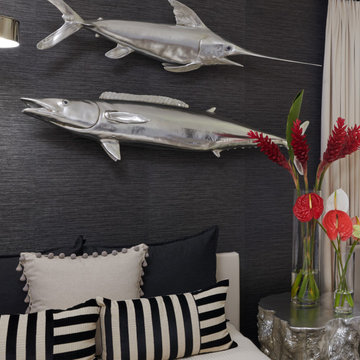
This client wanted a masculine space for her two grown step sons when they came to visit. The space is small but packed with style. The bed wall is bold with a black textured wall covering and the silver large fish sculpture pops.
Idées déco de petites chambres
104
