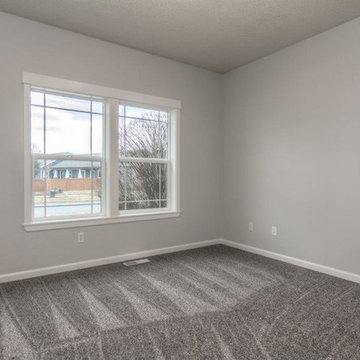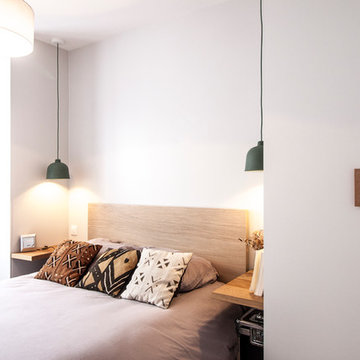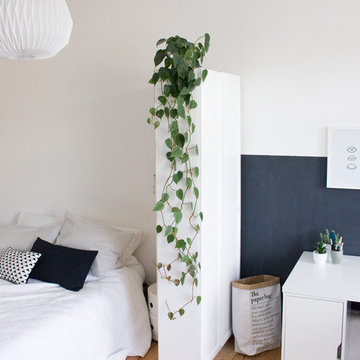Idées déco de petites chambres
Trier par :
Budget
Trier par:Populaires du jour
121 - 140 sur 36 606 photos

A neutral color scheme and unassuming accessories create a style that's the perfect blend of old and new. The sleek lines of a minimalist design are showcase in the Sofia Platform bed, complemented by modern, understated bedding. Amidst the warm, walnut wood finishes and beige backdrop, the bedspread's warm gray fabric and accent chair's charcoal upholstery add dimension to the space. A soft, fleece-white rug underfoot references the bed's headboard and brings an airy and inviting sense to the overall design.
Sofia Midcentury Modern Platform Bed in Walnut+Sofia Midcentury Modern Nightstand in Walnut+Sofia Midcentury Modern Dresser and Mirror in Walnut+Sofia Midcentury Modern Chest in Walnut+Ava Contemporary Accent Chair in Dark Gray Linen
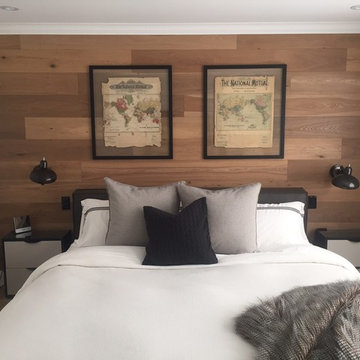
Cette image montre une petite chambre traditionnelle avec un mur marron.
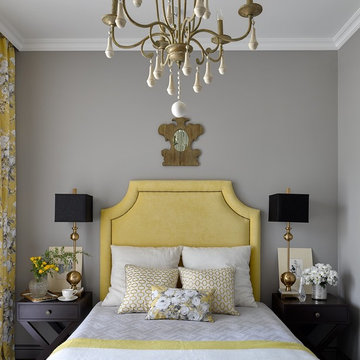
Idée de décoration pour une petite chambre d'amis grise et jaune tradition avec un mur gris.
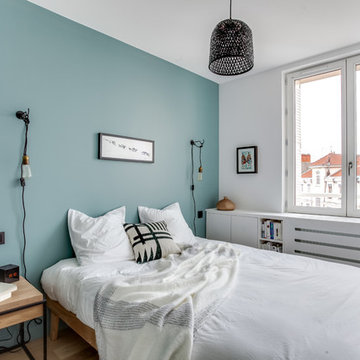
Chambre avec cache-radiateur sur mesure, chevet Universo Positivo, lampe de chevet Watt et Weke, mur Oval room blue de chez Farrow and ball, parquet chêne pur mat.
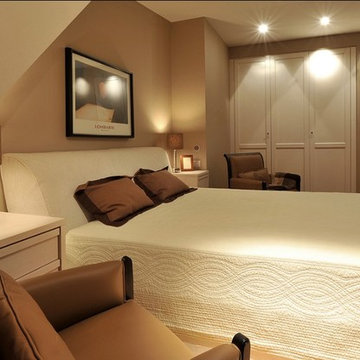
Cette photo montre une petite chambre parentale moderne avec un mur beige, parquet clair et un sol marron.
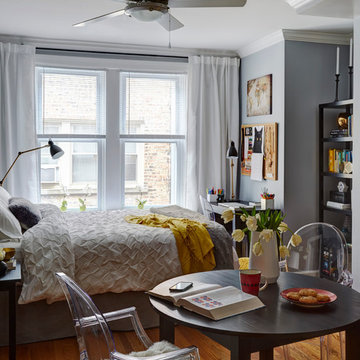
Ania Omski-Talwar
Location: Lincoln Park, Chicago, IL, USA
At 166 sq ft, the size of the living/sleeping area in this studio apartment was quite challenging. We made it work by taking careful dimensions of the space as well as every piece of furniture before purchasing. Even the height of the printer mattered as it had to fit between the filing cabinet and the desk. The busy student who lives here had two primary needs: sleeping and studying. Upon completion we felt we met those needs quite well.
https://www.houzz.com/ideabooks/76468333/list/room-of-the-day-quick-turnaround-for-a-studio-apartment
Mike Kaskel Photo
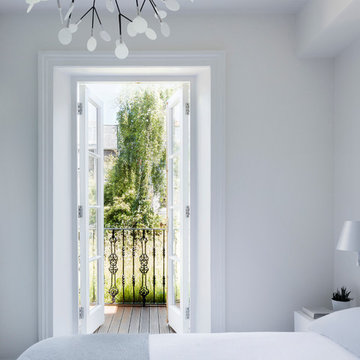
Master bedroom with view to the balcony and green roof:
We carefully dismantled the original 136 year old timber sash window and relocated it to the top of the staircase landing.
Instead of replacing it with another sash window, we installed French doors that open into a balcony which faces onto a wild flower roof and looks towards the rear garden below.
As we had to work with the existing space, a standard wardrobe wouldn’t fit the room therefore we designed a bespoke wardrobe to fit the room and to answer our clients brief.
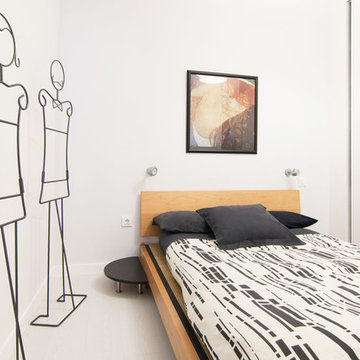
Fotos por ACGP arquitectura
Idées déco pour une petite chambre parentale moderne avec un mur blanc, aucune cheminée et parquet clair.
Idées déco pour une petite chambre parentale moderne avec un mur blanc, aucune cheminée et parquet clair.
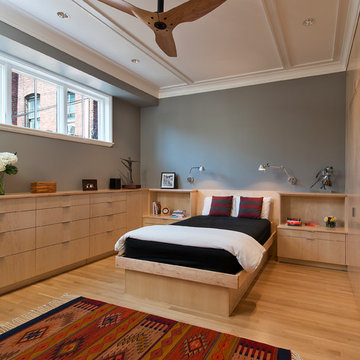
The master bedroom has a shared office on the second floor. To deal with the narrow space, we designed everything to be built in to avoid the relative clutter of free-standing furniture and storage units. Photo by Anice Hoachlander
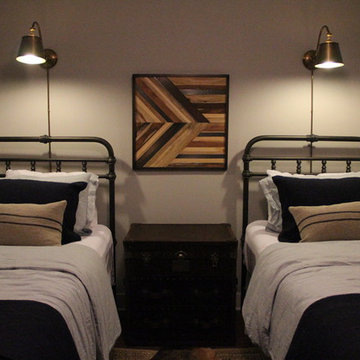
Inspiration pour une petite chambre d'amis chalet avec un mur gris et un sol en carrelage de porcelaine.
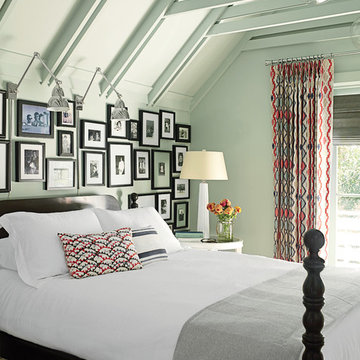
“Courtesy Coastal Living, a division of Time Inc. Lifestyle Group, photograph by Tria Giovan and Jean Allsopp. COASTAL LIVING is a registered trademark of Time Inc. Lifestyle Group and is used with permission.”
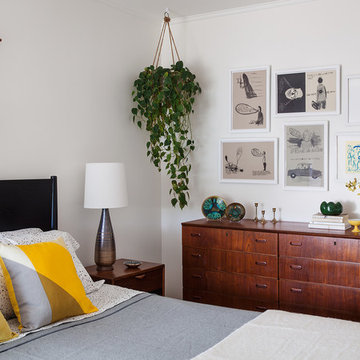
Michele Lee Willson
Exemple d'une petite chambre parentale rétro avec un mur blanc, un sol en bois brun et aucune cheminée.
Exemple d'une petite chambre parentale rétro avec un mur blanc, un sol en bois brun et aucune cheminée.
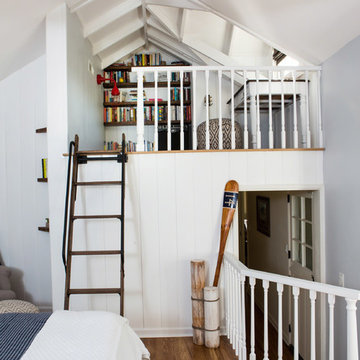
Idées déco pour une petite chambre parentale bord de mer avec un mur gris, un sol en bois brun et aucune cheminée.
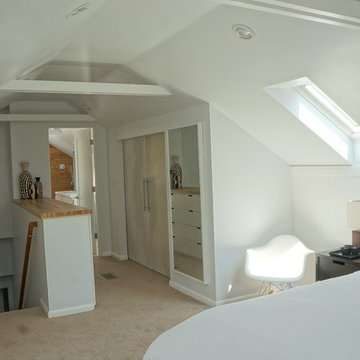
Cette image montre une petite chambre nordique avec un mur blanc et aucune cheminée.
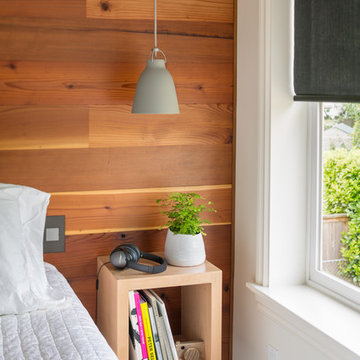
Residential remodel of an attic space added a master bedroom, master bath and nursery as well as much-needed built-in custom storage into the hallway and eave spaces. Light-filled on even the most overcast days, this Portland residence is bright and airy with balance of natural materials playing off a white backdrop. The cedar wood plank walls in the master bedroom and bath give a tactile sense of natural materials and make the rooms glow.
All photos: Josh Partee Photography
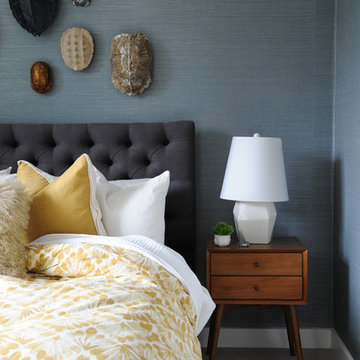
Photo Credit: Tracey Ayton
Exemple d'une petite chambre rétro avec un mur bleu et un sol blanc.
Exemple d'une petite chambre rétro avec un mur bleu et un sol blanc.
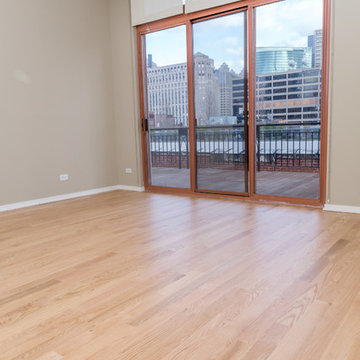
Red Oak Floors Refinished,
Photo by:
Divine Simplicity Photography
Réalisation d'une petite chambre parentale minimaliste avec un mur beige, parquet clair, aucune cheminée et un sol beige.
Réalisation d'une petite chambre parentale minimaliste avec un mur beige, parquet clair, aucune cheminée et un sol beige.
Idées déco de petites chambres
7
