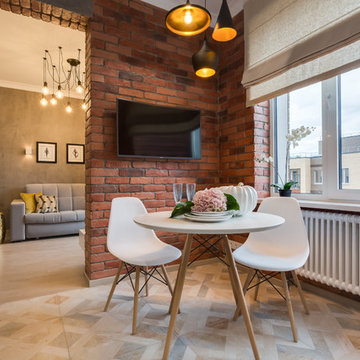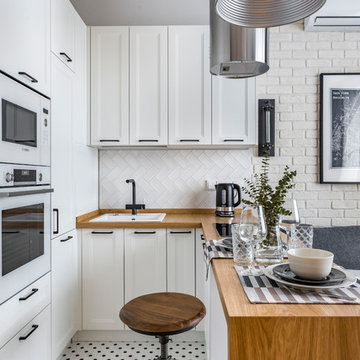Idées déco de petites cuisines industrielles
Trier par :
Budget
Trier par:Populaires du jour
161 - 180 sur 1 789 photos
1 sur 3
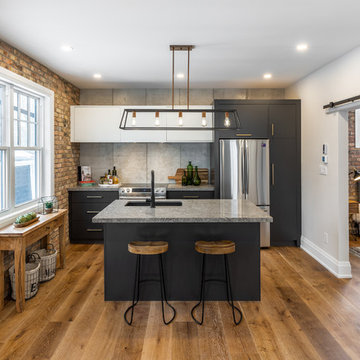
James C. Lee Photography
Réalisation d'une petite cuisine parallèle urbaine avec un évier encastré, un placard à porte plane, un plan de travail en quartz modifié, une crédence grise, un électroménager en acier inoxydable, un sol en bois brun, îlot, un sol marron, un plan de travail gris et des portes de placard noires.
Réalisation d'une petite cuisine parallèle urbaine avec un évier encastré, un placard à porte plane, un plan de travail en quartz modifié, une crédence grise, un électroménager en acier inoxydable, un sol en bois brun, îlot, un sol marron, un plan de travail gris et des portes de placard noires.

Cette photo montre une petite cuisine ouverte industrielle avec des portes de placard noires, un plan de travail en bois, une crédence multicolore, un électroménager noir, îlot, un sol beige, un plan de travail beige, un placard à porte shaker, parquet clair et papier peint.
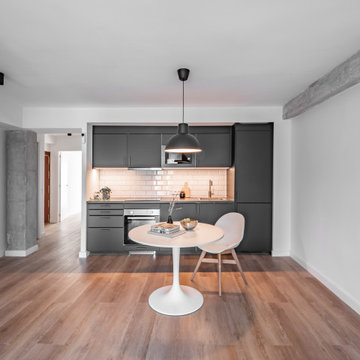
Se traslada la cocina al salón para contar con un nuevo dormitorio. Al formar parte del salón elegimos una cocina en gris antracita con electrodomésticos integrados. Azulejos metro blanco brillo.
Se descubren elementos estructurales para aportar personalidad al espacio y poder disfrutar de la textura tan especial del hormigón a la vista.

Exemple d'une petite cuisine américaine industrielle en U et bois foncé avec un évier 1 bac, un placard à porte plane, un plan de travail en zinc, un sol en carrelage de porcelaine, un sol gris et un plan de travail gris.

Cette photo montre une petite cuisine parallèle industrielle en inox avec un placard à porte plane, une crédence blanche, une crédence en carrelage métro, un électroménager noir et une péninsule.
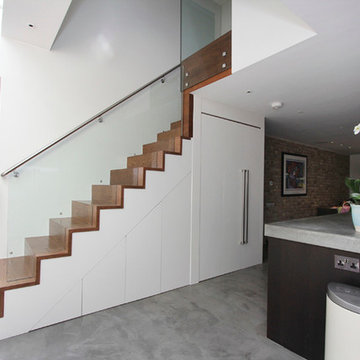
This open plan kitchen features our walnut walk-in larder and offers the ultimate storage solution. Hidden behind doors, it utilises an otherwise seldom used space. Meticulous attention to detail and state of the art design bring you a fully integrated storage solution, including wine racks, spice drawers, rotating carousel systems and bookshelves. Granite shelving keeps your food cool.

The existing kitchen was separated from the family room by a 17’ long bookcase. It was the first thing you saw upon entering and it hid much of the light and views to the backyard making the space feel claustrophobic. The laundry room was part of the kitchen space without any attempt to conceal the washer and dryer. Removing the long bookcase opened the opportunity to add counter stools in the kitchen and decided to align a target wall opposite the front door to help maintain some division within the main space while creating a space for the refrigerator. This also allowed us to create an open laundry room concept that would be hidden from view from all other areas.
We kept the industrial feel of the exposed building materials, which we complimented with textured melamine slab doors for the new kitchen cabinets. We maintained the galley set up but defined the kitchen from the utility area by changing both thickness and color of the countertop materials. Because the back of the house is mainly windows, there was very little wall space for upper cabinets and everyday dish storage. We designed a custom ceiling hung shelf system that floats in front of the windows, and is mostly out of view from the sitting area. Tall cabinets are installed along the only available wall to support both kitchen and laundry room functions. We used cable lighting threaded through the beams which really punctuates the industrial aesthetic.
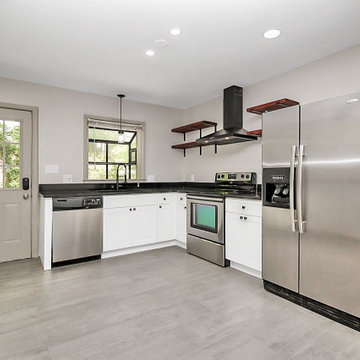
Quick kitchen renovation for a rental home in the Charlotte area. Client wanted all new cabinetry and counters with a minimal, sleek looks perfect for a flexible rental or AirBNB depending on the market.
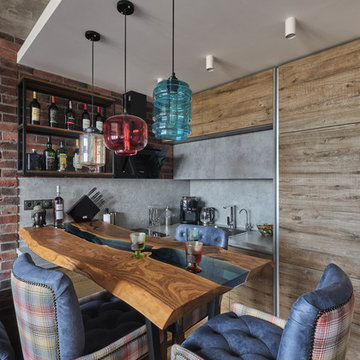
Exemple d'une petite cuisine ouverte industrielle en U et bois brun avec un évier encastré, un placard à porte plane, un plan de travail en bois, une crédence grise, un électroménager noir, sol en stratifié, aucun îlot, un sol beige et un plan de travail turquoise.
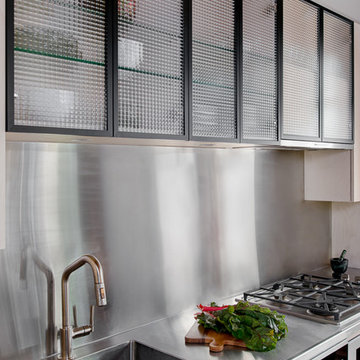
Inspiration pour une petite cuisine américaine linéaire urbaine en bois clair avec un évier intégré, un placard à porte plane, un plan de travail en inox, un électroménager en acier inoxydable, sol en béton ciré, aucun îlot et un sol gris.

Nous avons rénové cet appartement à Pantin pour un homme célibataire. Toutes les tendances fortes de l'année sont présentes dans ce projet : une chambre bleue avec verrière industrielle, une salle de bain black & white à carrelage blanc et robinetterie chromée noire et une cuisine élégante aux teintes vertes.

8-937 984 19 45
• Собственное производство
• Широкий модульный ряд и проекты по индивидуальным размерам
• Комплексная застройка дома
• Лучшие европейские материалы и комплектующие • Цветовая палитра более 1000 наименований.
• Кратчайшие сроки изготовления
• Рассрочка платежа
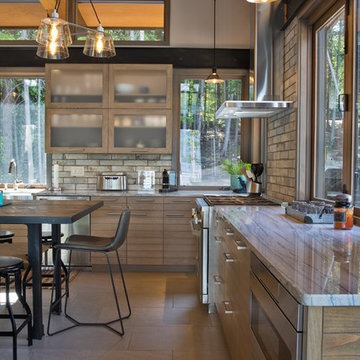
Kitchen-Living area. High, assymetrical windows.
Photos by Patricia Ediger Photography
Idées déco pour une petite cuisine ouverte parallèle industrielle.
Idées déco pour une petite cuisine ouverte parallèle industrielle.
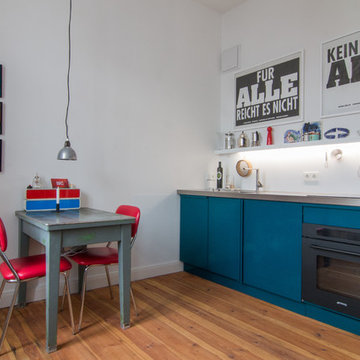
Jan Kulke - Fotografie
Idées déco pour une petite cuisine américaine linéaire industrielle avec un placard à porte plane, des portes de placard bleues, un plan de travail en inox, une crédence blanche, un électroménager noir, un sol en bois brun, aucun îlot et un sol marron.
Idées déco pour une petite cuisine américaine linéaire industrielle avec un placard à porte plane, des portes de placard bleues, un plan de travail en inox, une crédence blanche, un électroménager noir, un sol en bois brun, aucun îlot et un sol marron.
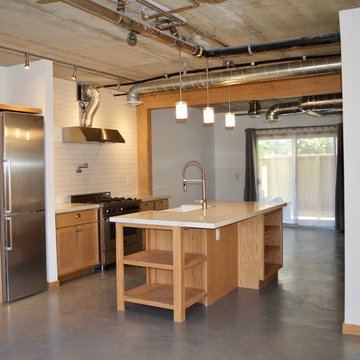
Inspiration pour une petite cuisine américaine linéaire urbaine en bois clair avec un évier de ferme, un placard à porte shaker, un plan de travail en quartz, une crédence blanche, une crédence en carrelage métro, un électroménager en acier inoxydable, sol en béton ciré, îlot et un sol gris.
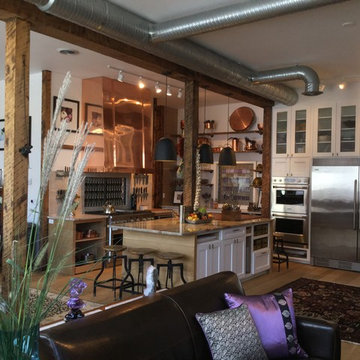
Aménagement d'une petite cuisine ouverte industrielle en L avec un évier encastré, un placard à porte shaker, des portes de placard blanches, plan de travail en marbre, une crédence beige, une crédence en dalle de pierre, un électroménager en acier inoxydable, parquet clair, une péninsule et un sol marron.
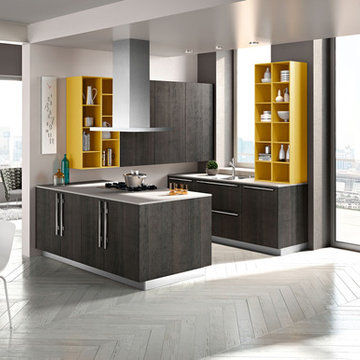
Cette image montre une petite cuisine ouverte urbaine en U avec un évier 2 bacs, un placard à porte plane, des portes de placard grises, un plan de travail en surface solide, un électroménager en acier inoxydable, parquet peint, îlot et un sol blanc.
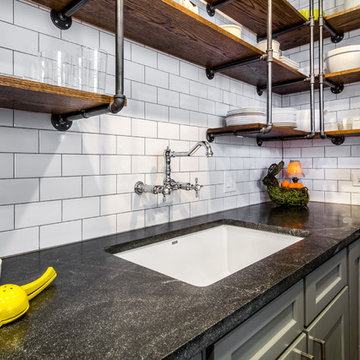
XL Visions
Aménagement d'une petite cuisine parallèle industrielle fermée avec un évier encastré, un placard à porte shaker, des portes de placard grises, un plan de travail en granite, une crédence blanche, une crédence en carrelage métro, un électroménager blanc, un sol en carrelage de céramique, aucun îlot et un sol marron.
Aménagement d'une petite cuisine parallèle industrielle fermée avec un évier encastré, un placard à porte shaker, des portes de placard grises, un plan de travail en granite, une crédence blanche, une crédence en carrelage métro, un électroménager blanc, un sol en carrelage de céramique, aucun îlot et un sol marron.
Idées déco de petites cuisines industrielles
9
