Idées déco de petites cuisines industrielles
Trier par :
Budget
Trier par:Populaires du jour
101 - 120 sur 1 789 photos
1 sur 3
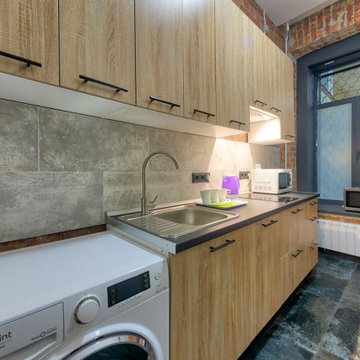
Cette photo montre une petite cuisine américaine linéaire industrielle en bois brun avec un évier encastré, un placard à porte plane, un plan de travail en surface solide, une crédence grise, une crédence en carreau de porcelaine, un sol en carrelage de porcelaine, aucun îlot, un sol gris et un plan de travail gris.
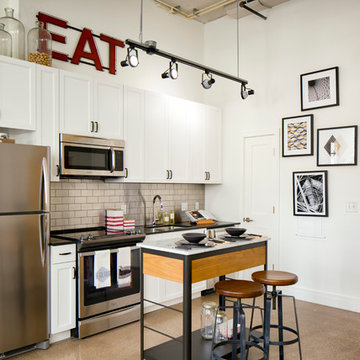
Raymond Cavicchio
Inspiration pour une petite cuisine américaine linéaire urbaine avec des portes de placard blanches, une crédence beige, un électroménager en acier inoxydable, un évier encastré, un placard avec porte à panneau encastré, un plan de travail en quartz modifié, une crédence en carrelage métro, un sol en linoléum, îlot, un sol marron et plan de travail noir.
Inspiration pour une petite cuisine américaine linéaire urbaine avec des portes de placard blanches, une crédence beige, un électroménager en acier inoxydable, un évier encastré, un placard avec porte à panneau encastré, un plan de travail en quartz modifié, une crédence en carrelage métro, un sol en linoléum, îlot, un sol marron et plan de travail noir.
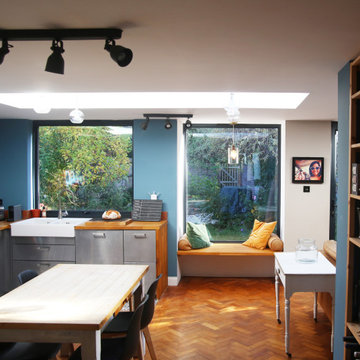
A projecting window seat breaks up the rear elevation to provide a well lit relaxing or study space connected to both the kitchen and dining spaces
Inspiration pour une petite cuisine américaine urbaine en L et inox avec un évier de ferme, un placard à porte plane, un plan de travail en bois, un électroménager en acier inoxydable, parquet peint et aucun îlot.
Inspiration pour une petite cuisine américaine urbaine en L et inox avec un évier de ferme, un placard à porte plane, un plan de travail en bois, un électroménager en acier inoxydable, parquet peint et aucun îlot.
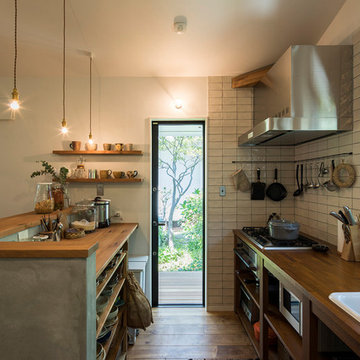
撮影:東涌写真事務所 東涌 宏和
Réalisation d'une petite cuisine ouverte parallèle urbaine en bois brun avec un évier posé, un placard sans porte, un plan de travail en bois, un sol en bois brun, îlot et un sol marron.
Réalisation d'une petite cuisine ouverte parallèle urbaine en bois brun avec un évier posé, un placard sans porte, un plan de travail en bois, un sol en bois brun, îlot et un sol marron.
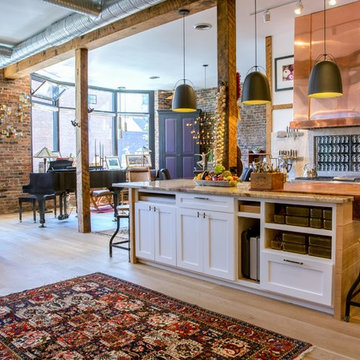
Cette photo montre une petite cuisine ouverte industrielle en L avec un placard à porte shaker, des portes de placard blanches, plan de travail en marbre, une crédence beige, une crédence en dalle de pierre, un électroménager en acier inoxydable, une péninsule, un évier encastré, parquet clair et un sol marron.
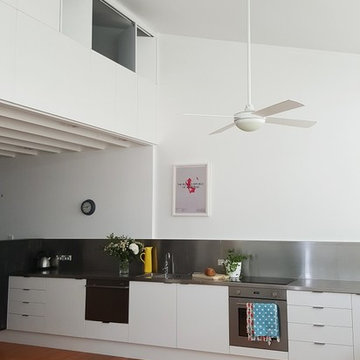
A new stainless kitchen has been added in this industrial warehouse conversion. The new mezzanine addition provides an additional bedroom space.
Photograph: Kate Beilby
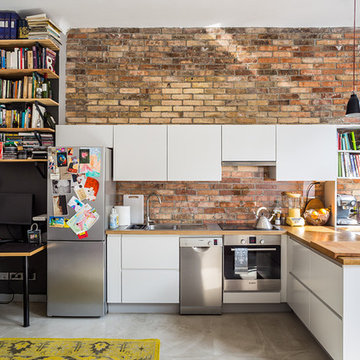
Inspiration pour une petite cuisine urbaine en L avec un placard à porte plane, des portes de placard blanches, un plan de travail en bois, une crédence rouge, un électroménager en acier inoxydable, sol en béton ciré et une péninsule.
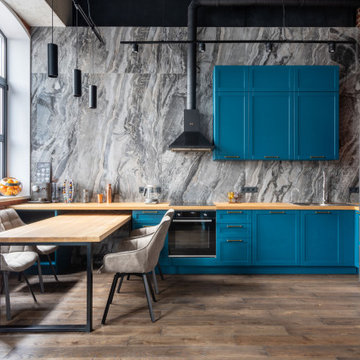
двухуровневое пространство кухни
Cette photo montre une petite cuisine industrielle.
Cette photo montre une petite cuisine industrielle.
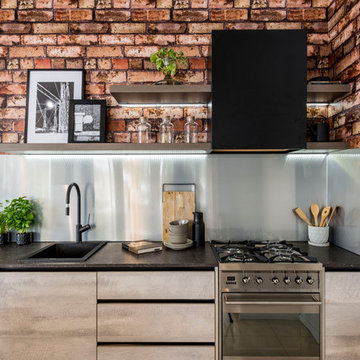
Industrial interior design takes cues from old factories, warehouses and industrial style spaces. The style showcases neutral tones, functional objects and raw surface finishes.
Our thoughtfully designed industrial style kitchen display at our Windsor showroom has a warm yet edgy look with an attractive collation of raw materials with more refined and sleek finishes.
Contrasting polished or brushed metal finishes with rustic or vintage cabinets and furniture is the perfect start to creating an industrial style kitchen design. Combine metal with wood, exposed pipes and brick, concrete floors and earthy tones for a high impact industrial kitchen design.
The distinctive cabinet fronts on our industrial look kitchen display, which imitate the look of concrete cast in wooden moulds, sit against a contrasting black gloss finish rail for handless opening.
Featuring chunky floating shelves, dimmable sensor operated LED lighting, matt finish engineered stone benchtops, black carcass internals and matching black soft close drawers, our industrial style display will appeal to warehouse renovators, contemporary home owners and apartment dwellers alike.
Book a free consultation with a member of our design team to discuss the wide range of colours and finishes that we can offer to create the perfect industrial kitchen design in your home.
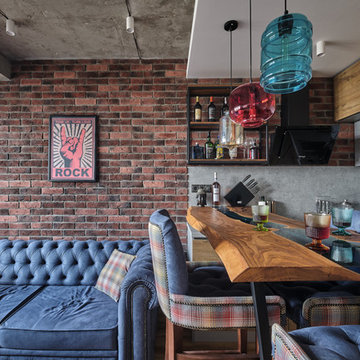
Inspiration pour une petite cuisine ouverte urbaine en U et bois brun avec un évier encastré, un placard à porte plane, un plan de travail en béton, une crédence grise, un électroménager noir, sol en stratifié, aucun îlot, un sol beige et un plan de travail gris.

La cuisine comprend deux blocs linéaires parallèles. Au fond les éléments de cuisson, combiné four-lave-vaisselle, plaques à induction, hotte à extraction, évier, et en face tour frigo, micro-ondes et rangement. La grande hauteur sous plafond a aussi permis l'installation de caissons de rangements en hauteur. La crédence en carrelage briques, le même que dans la salle d'eau, est un clin d'oeil au mur en briques véritable du salon, et la façade de la maison.
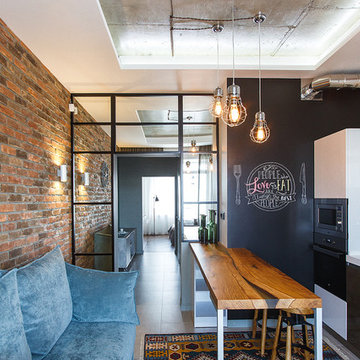
руководитель Ирина Красильникова, авторский коллектив Елена Бондарева, Лидия Сухарева, фото Артём Моисеев
Cette image montre une petite cuisine ouverte linéaire urbaine avec un évier encastré, un placard à porte plane, des portes de placard blanches, un plan de travail en surface solide, une crédence beige, une crédence en bois, un électroménager en acier inoxydable, un sol en carrelage de porcelaine et un sol gris.
Cette image montre une petite cuisine ouverte linéaire urbaine avec un évier encastré, un placard à porte plane, des portes de placard blanches, un plan de travail en surface solide, une crédence beige, une crédence en bois, un électroménager en acier inoxydable, un sol en carrelage de porcelaine et un sol gris.
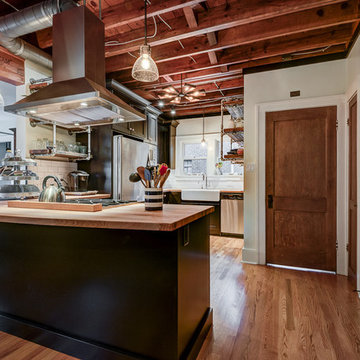
This style is all about raw textural beauty at its diverse best! Exposed beams unveil raised ceiling heights without effecting the structural integrity of the space. The floating gas pipe shelves are a great way of bringing industrial beauty to the kitchen while expanding the available shelf space! Apron front sink adds a layer of depth, functionality and design. White subway tile allows for clean lines and butcher block countertops draws all the raw elements together. Single pendant light adds for the industrial feel and all stainless steel appliances are the finishing touch to this kitchen design.
Buras Photography
#kitchendesign #beauty #space #draw #gas #single #exposed #subwaytile #pendantlight #stainlesssteel #butchersblock #kitchendesigns #thekitchen #pendantlights #finishingtouches #finish #ceiling #heights #floating #expanding #apron #depth #functionality #countertops #appliances #beam #pipes #bring #sink #shelves #elements

Cette image montre une petite cuisine parallèle et encastrable urbaine avec un évier encastré, un placard à porte plane, des portes de placard blanches, une crédence blanche, une crédence en carreau de porcelaine, îlot, un sol gris et plan de travail noir.
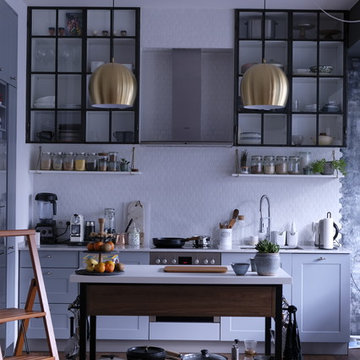
Idées déco pour une petite cuisine parallèle industrielle avec un évier intégré, des portes de placard bleues, une crédence blanche, une crédence en céramique, un électroménager en acier inoxydable, parquet foncé, îlot, un sol marron, un plan de travail blanc et un placard à porte shaker.
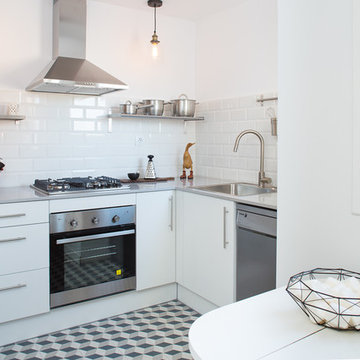
Exemple d'une petite cuisine industrielle en L fermée avec un évier posé, un placard à porte plane, des portes de placard blanches, un plan de travail en surface solide, une crédence blanche, une crédence en carrelage métro, un électroménager en acier inoxydable, un sol en carrelage de céramique et aucun îlot.

Эта элегантная угловая кухня станет идеальным дополнением любой квартиры в стиле лофт. Сочетание белых глянцевых и каменных фасадов создает стильный и современный вид. Благодаря своим небольшим и узким размерам, он идеально подходит для тех, у кого мало места. Темная гамма добавляет нотку изысканности современному стилю лофт, а отсутствие ручек создает цельный и чистый вид.
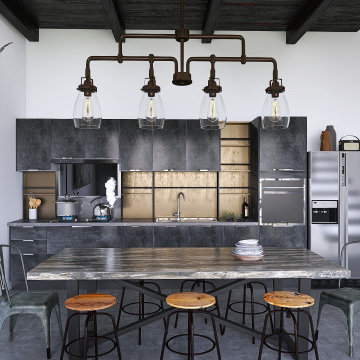
Cette image montre une petite cuisine ouverte linéaire urbaine avec un placard à porte plane, un électroménager en acier inoxydable, sol en béton ciré, aucun îlot et poutres apparentes.
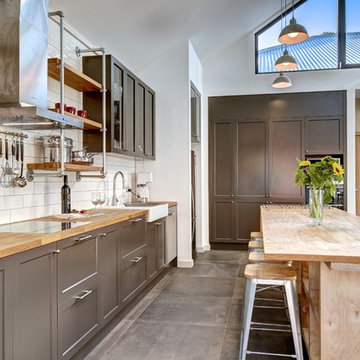
A modern kitchen design with an industrial twist featuring galvanised plumbing fittings (usually used for steam and water) and European Oak worktop. Plywood LVL structural timbers are used to created additional shelving and the floor is a beautiful concrete esque porcelain tile.
Designed by Paul Hendy MDIA, TS4 Living, Adelaide, SA
Photography by Shane Harris, Arch Imagery
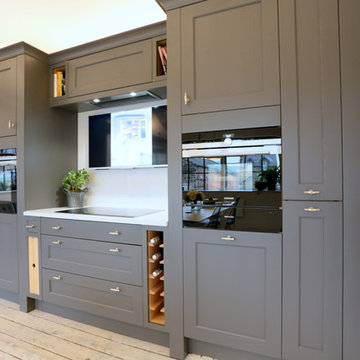
Exemple d'une petite cuisine ouverte linéaire industrielle avec un placard à porte shaker, des portes de placard grises, un plan de travail en quartz, une crédence blanche, un électroménager en acier inoxydable, parquet peint et aucun îlot.
Idées déco de petites cuisines industrielles
6