Idées déco de petites cuisines industrielles
Trier par :
Budget
Trier par:Populaires du jour
81 - 100 sur 1 789 photos
1 sur 3
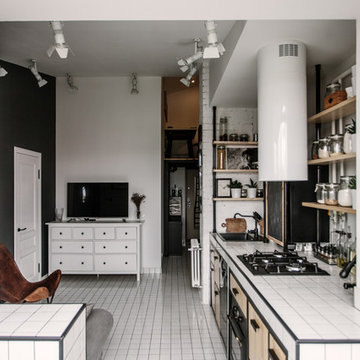
buro5, архитектор Борис Денисюк, architect Boris Denisyuk. Photo: Luciano Spinelli
Cette image montre une petite cuisine ouverte linéaire urbaine avec un évier encastré, plan de travail carrelé et un sol blanc.
Cette image montre une petite cuisine ouverte linéaire urbaine avec un évier encastré, plan de travail carrelé et un sol blanc.
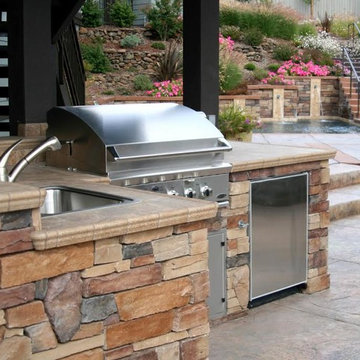
Idées déco pour une petite cuisine industrielle avec un évier posé, plan de travail carrelé, un électroménager en acier inoxydable et un sol marron.
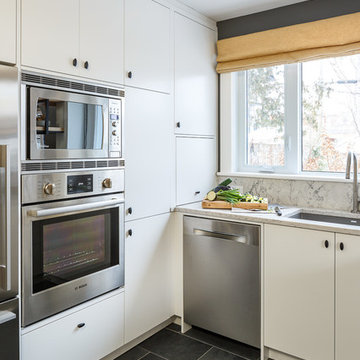
This old tiny kitchen now boasts big space, ideal for a small family or a bigger gathering. It's main feature is the customized black metal frame that hangs from the ceiling providing support for two natural maple butcher block shevles, but also divides the two rooms. A downdraft vent compliments the functionality and aesthetic of this installation.
The kitchen counters encroach into the dining room, providing more under counter storage. The concept of a proportionately larger peninsula allows more working and entertaining surface. The weightiness of the counters was balanced by the wall of tall cabinets. These cabinets provide most of the kitchen storage and boast an appliance garage, deep pantry and a clever lemans system for the corner storage.
Design: Astro Design Centre, Ottawa Canada
Photos: Doublespace Photography
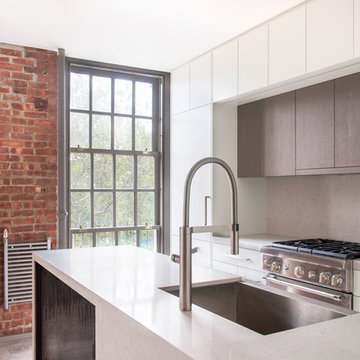
Satin lacquer and laminate accent cabinets, Caesarstone countertops and backsplash.
Idées déco pour une petite cuisine ouverte parallèle et encastrable industrielle avec un évier de ferme, un placard à porte plane, des portes de placard blanches, un plan de travail en quartz modifié, une crédence grise, parquet clair et une péninsule.
Idées déco pour une petite cuisine ouverte parallèle et encastrable industrielle avec un évier de ferme, un placard à porte plane, des portes de placard blanches, un plan de travail en quartz modifié, une crédence grise, parquet clair et une péninsule.
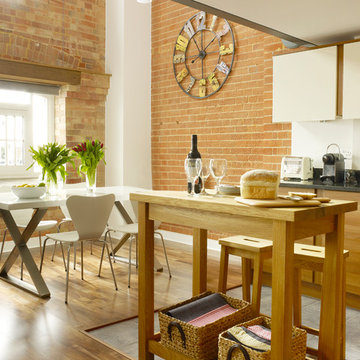
Rachael Smith
Cette image montre une petite cuisine américaine urbaine en L et bois brun avec un évier encastré, un placard à porte plane, un plan de travail en granite, une crédence blanche, un électroménager en acier inoxydable, un sol en carrelage de porcelaine et îlot.
Cette image montre une petite cuisine américaine urbaine en L et bois brun avec un évier encastré, un placard à porte plane, un plan de travail en granite, une crédence blanche, un électroménager en acier inoxydable, un sol en carrelage de porcelaine et îlot.
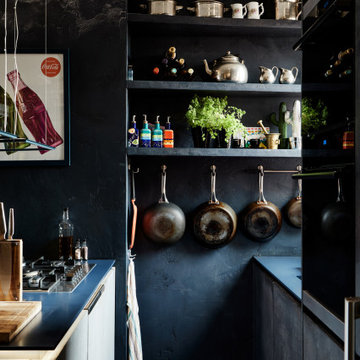
Texture combination of wood and micro cement. This moody deep navy kitchen demonstrates the uniqueness that dark finishes can add to a space.
Inspiration pour une petite cuisine américaine urbaine en bois foncé avec un placard à porte plane, un électroménager noir, îlot et un plan de travail bleu.
Inspiration pour une petite cuisine américaine urbaine en bois foncé avec un placard à porte plane, un électroménager noir, îlot et un plan de travail bleu.
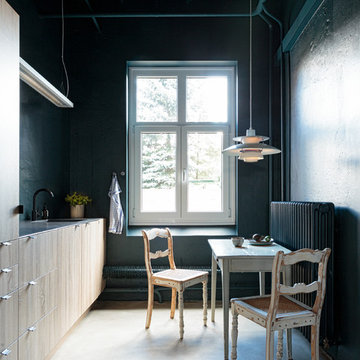
Réalisation d'une petite cuisine linéaire urbaine en bois clair fermée avec un évier posé, un placard à porte plane, sol en béton ciré, aucun îlot et un sol gris.
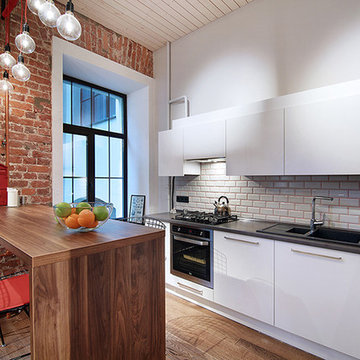
Inspiration pour une petite cuisine ouverte urbaine en L avec un évier 2 bacs, un placard à porte plane, des portes de placard blanches, un plan de travail en surface solide, une crédence blanche, une crédence en céramique, un électroménager noir, un sol en bois brun et une péninsule.
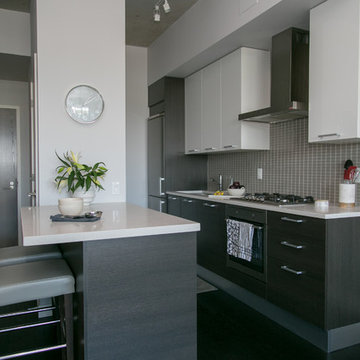
Laura Clarke Photography
Réalisation d'une petite cuisine parallèle urbaine en bois foncé avec un évier encastré, un placard à porte plane, un plan de travail en quartz modifié, une crédence grise, une crédence en carreau de verre, un électroménager en acier inoxydable, parquet foncé et îlot.
Réalisation d'une petite cuisine parallèle urbaine en bois foncé avec un évier encastré, un placard à porte plane, un plan de travail en quartz modifié, une crédence grise, une crédence en carreau de verre, un électroménager en acier inoxydable, parquet foncé et îlot.
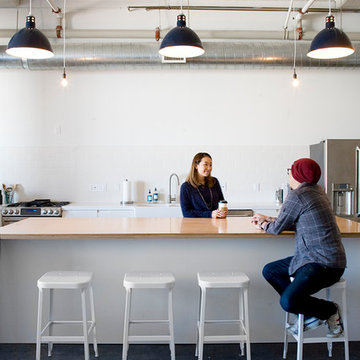
Duarte Photo
Idées déco pour une petite cuisine américaine parallèle industrielle avec un évier de ferme, un placard à porte plane, des portes de placard blanches, un plan de travail en quartz modifié, une crédence blanche, une crédence en carrelage métro, un électroménager en acier inoxydable, sol en béton ciré et îlot.
Idées déco pour une petite cuisine américaine parallèle industrielle avec un évier de ferme, un placard à porte plane, des portes de placard blanches, un plan de travail en quartz modifié, une crédence blanche, une crédence en carrelage métro, un électroménager en acier inoxydable, sol en béton ciré et îlot.

kitchen and dining area
Inspiration pour une petite cuisine ouverte parallèle urbaine avec un évier 1 bac, des portes de placard noires, un plan de travail en surface solide, une crédence miroir, un électroménager en acier inoxydable, un sol en bois brun, îlot, un sol marron, un plan de travail gris et un plafond voûté.
Inspiration pour une petite cuisine ouverte parallèle urbaine avec un évier 1 bac, des portes de placard noires, un plan de travail en surface solide, une crédence miroir, un électroménager en acier inoxydable, un sol en bois brun, îlot, un sol marron, un plan de travail gris et un plafond voûté.
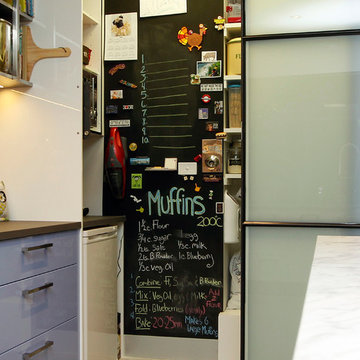
This compact walk-in pantry is perfect for storing the microwave and bar fridge. We love the use of a blackboard wall for you shopping list and recipe ideas. There's even a spot for the dust buster!

A steel building located in the southeast Wisconsin farming community of East Troy houses a small family-owned business with an international customer base. The guest restroom, conference room, and kitchen needed to reflect the warmth and personality of the owners. We choose to offset the cold steel architecture with extensive use of Alder Wood in the door casings, cabinetry, kitchen soffits, and toe kicks custom made by Graham Burbank of Lakeside Custom Cabinetry, LLC.
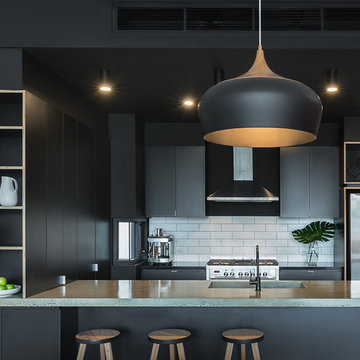
Black kitchen with plywood edging, concrete bench top, subway tile splash back.
Cette image montre une petite cuisine ouverte urbaine en U avec un évier intégré, des portes de placard noires, un plan de travail en béton, une crédence blanche, une crédence en carrelage métro, un électroménager en acier inoxydable, sol en béton ciré et une péninsule.
Cette image montre une petite cuisine ouverte urbaine en U avec un évier intégré, des portes de placard noires, un plan de travail en béton, une crédence blanche, une crédence en carrelage métro, un électroménager en acier inoxydable, sol en béton ciré et une péninsule.
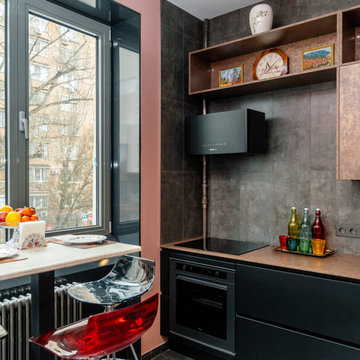
Модель Touch в насыщенных оттенках черный и ферробронза смогли сделать эту небольшую кухню оригинальной и уютной. Аксессуары, в виде постеров, старинного радио, прозрачных стульев завершили сложившуюся композицию.
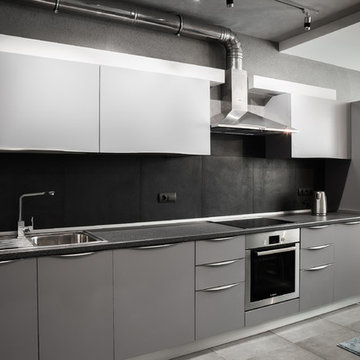
Современная кухня в стиле Техно.
Главная особенность стиля Техно заключается в отображении городского шика, индустриальных стремлений и желании продемонстрировать всю мощь технического оснащения.
В кухне Нобель, лаконичный гладкий фасад из мдф, с длинными врезными ручками в качестве металлических акцентов, создает атмосферу лофта и андеграунда. А хромированная техника еще больше подчеркивает ее.
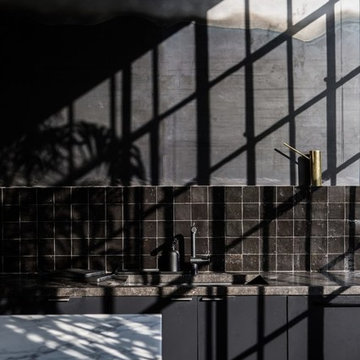
light fills the dark spaces, showing the subtle nuance of surface and color of cle' tile zellige in "scribe's ink". shop here: https://www.cletile.com/collections/zellige/products/scribes-ink-4x4?variant=
design by nicole hollis
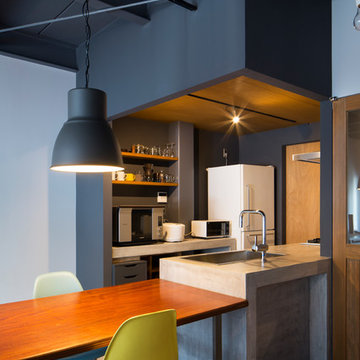
写真:富田英次
Idée de décoration pour une petite cuisine ouverte parallèle urbaine avec des portes de placard grises, un plan de travail en béton, un électroménager en acier inoxydable, une péninsule, un évier encastré, une crédence métallisée, sol en béton ciré, un sol gris et un plan de travail gris.
Idée de décoration pour une petite cuisine ouverte parallèle urbaine avec des portes de placard grises, un plan de travail en béton, un électroménager en acier inoxydable, une péninsule, un évier encastré, une crédence métallisée, sol en béton ciré, un sol gris et un plan de travail gris.
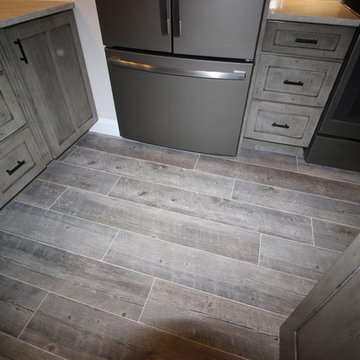
The confined kitchen and unused hall closet were too restricting, so walls were removed to open the space. Recessed and undercounter lighting were replaced with LED fixtures. Wood-look tile floor compliments the custom finish on the cabinets, and leathered quartzite provides a subtle contrast to the dark cabinets.
Yorktowne Salinger Maple Appoloosa cabinets. Berenson decorative hardware. Renoir Leathered Quartzite with standard ease edge. Stainless steel undermount sink. Danze D457015SS Melrose Stainless steel pull-down faucet. Adex white 3x6 subway tile with Mapei Avalanche grout.

A small compact kitchen, was designed following the industrial look of the property. The worktops have concrete effect.
A big island was also included to allow for a bigger kitchen and also be an area of entertainment.
Idées déco de petites cuisines industrielles
5