Idées déco de petites cuisines industrielles
Trier par :
Budget
Trier par:Populaires du jour
61 - 80 sur 1 789 photos
1 sur 3
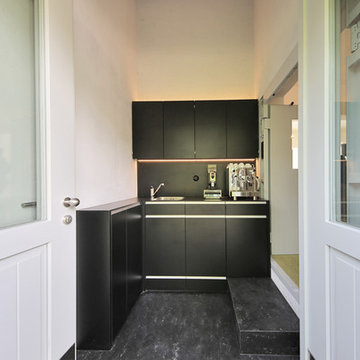
Réalisation d'une petite cuisine ouverte urbaine en L avec un évier intégré, un placard à porte plane, des portes de placard noires, une crédence noire, un électroménager en acier inoxydable, un sol en ardoise et aucun îlot.
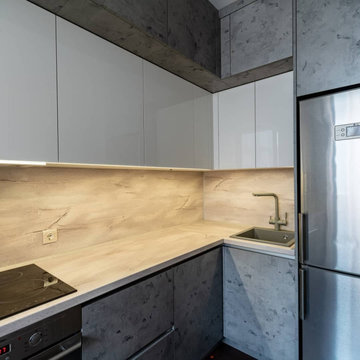
Эта элегантная угловая кухня станет идеальным дополнением любой квартиры в стиле лофт. Сочетание белых глянцевых и каменных фасадов создает стильный и современный вид. Благодаря своим небольшим и узким размерам, он идеально подходит для тех, у кого мало места. Темная гамма добавляет нотку изысканности современному стилю лофт, а отсутствие ручек создает цельный и чистый вид.
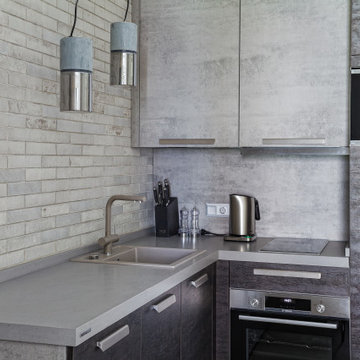
Кухня NOLTE выполнена в комбинации двух самых интересных фасадов:Artwood-имитация обожженного дерева и Stone-имитация бетона в стиле лофт. Рабочая зона кухни переходит в обеденную( в выдвижных секциях удобно хранить и одновременно сидеть на них)
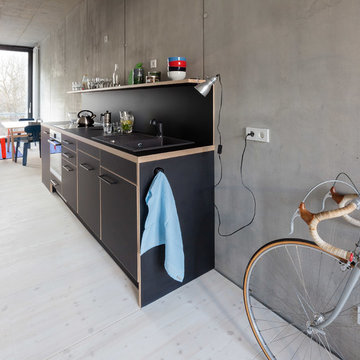
Foto: Michael Tewes
Küchenzeile: Planung Katja Söchting mit Herrn Lexow Gildenhall
Tisch und Stühle: Nils Holger Moormann
Teppich: Nani Marquina
Exemple d'une petite cuisine ouverte industrielle avec des portes de placard noires.
Exemple d'une petite cuisine ouverte industrielle avec des portes de placard noires.

Custom Quonset Huts become artist live/work spaces, aesthetically and functionally bridging a border between industrial and residential zoning in a historic neighborhood. The open space on the main floor is designed to be flexible for artists to pursue their creative path. Upstairs, a living space helps to make creative pursuits in an expensive city more attainable.
The two-story buildings were custom-engineered to achieve the height required for the second floor. End walls utilized a combination of traditional stick framing with autoclaved aerated concrete with a stucco finish. Steel doors were custom-built in-house.
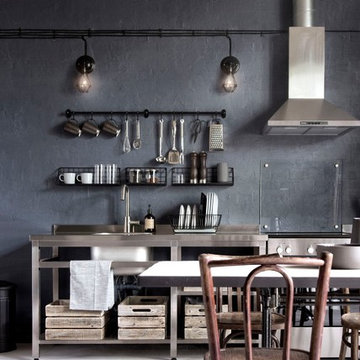
INT2 architecture
Idée de décoration pour une petite cuisine ouverte linéaire urbaine en inox avec un placard sans porte, un plan de travail en inox, un électroménager en acier inoxydable, parquet peint, aucun îlot et un sol blanc.
Idée de décoration pour une petite cuisine ouverte linéaire urbaine en inox avec un placard sans porte, un plan de travail en inox, un électroménager en acier inoxydable, parquet peint, aucun îlot et un sol blanc.
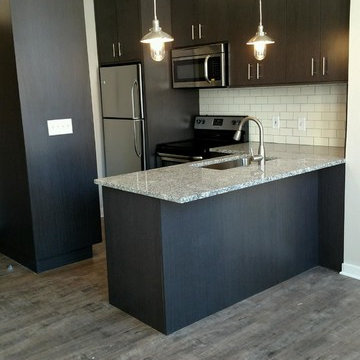
Idée de décoration pour une petite cuisine urbaine en L et bois foncé avec un évier encastré, un placard à porte plane, un plan de travail en granite, une crédence en carrelage métro, un électroménager en acier inoxydable, un sol en vinyl et une péninsule.
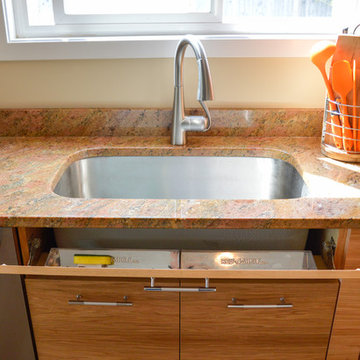
Kris Marie Photography
Cette photo montre une petite cuisine américaine industrielle en L et bois brun avec un placard à porte plane, un électroménager en acier inoxydable et aucun îlot.
Cette photo montre une petite cuisine américaine industrielle en L et bois brun avec un placard à porte plane, un électroménager en acier inoxydable et aucun îlot.
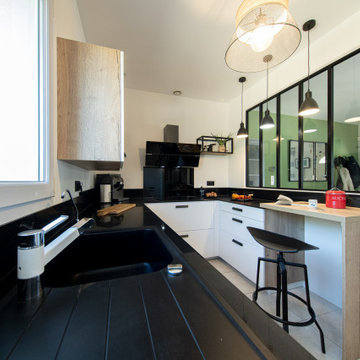
Un espace semi-ouvert sur le séjour
L’espace de la pièce a été repensé par un jeu de cloisons : celle qui masquait l’angle droit a été supprimé, et on en a créé une, avec verrière, pour délimiter la cuisine du séjour. Etant positionnée face à la porte d’entrée, cette cloison permet visuellement de faire reculer cette zone.
L’agencement a été revu, notamment en déplaçant le pôle cuisson, et en créant une zone repas. Des placards hauts ont été remplacés par des colonnes pour épurer la partie droite de la cuisine.
L’association du blanc, du noir et du bois en fait une cuisine moderne,. Quelques clins d’oeil au look industriel lui confèrent une vraie personnalité.

Built in 1896, the original site of the Baldwin Piano warehouse was transformed into several turn-of-the-century residential spaces in the heart of Downtown Denver. The building is the last remaining structure in Downtown Denver with a cast-iron facade. HouseHome was invited to take on a poorly designed loft and transform it into a luxury Airbnb rental. Since this building has such a dense history, it was our mission to bring the focus back onto the unique features, such as the original brick, large windows, and unique architecture.
Our client wanted the space to be transformed into a luxury, unique Airbnb for world travelers and tourists hoping to experience the history and art of the Denver scene. We went with a modern, clean-lined design with warm brick, moody black tones, and pops of green and white, all tied together with metal accents. The high-contrast black ceiling is the wow factor in this design, pushing the envelope to create a completely unique space. Other added elements in this loft are the modern, high-gloss kitchen cabinetry, the concrete tile backsplash, and the unique multi-use space in the Living Room. Truly a dream rental that perfectly encapsulates the trendy, historical personality of the Denver area.
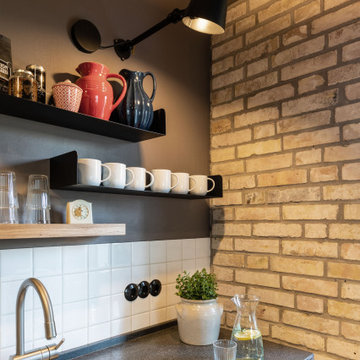
Die lockere Anordnung der drei Metallregale und des Massivholzregals ersetzen die zuvor starr wirkenden alten Regale. Zugleich sorgen die getrennten Ablageflächen für eine bessere Übersicht. Die Bolt Wandlampen des Designers Anton de Groof (Firma Tonone) verstärken die industrielle Optik.
Die markanten Steckdosen der Berker Serie 1930 wurden bewusst als Kontrastpunkt zu den 60er Jahre Keramikfliesen eingesetzt.
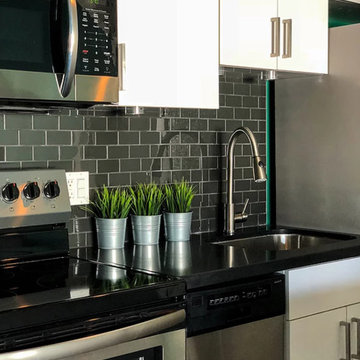
A sleek, bold & modern kitchen fully equipped with top of the line stainless steel appliances. Industrial style fixtures add to the spacious, hip, creative space.
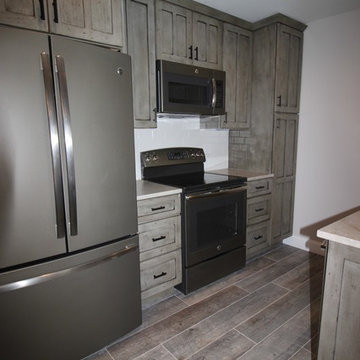
The confined kitchen and unused hall closet were too restricting, so walls were removed to open the space. Recessed and undercounter lighting were replaced with LED fixtures. Wood-look tile floor compliments the custom finish on the cabinets, and leathered quartzite provides a subtle contrast to the dark cabinets.
Yorktowne Salinger Maple Appoloosa cabinets. Berenson decorative hardware. Renoir Leathered Quartzite with standard ease edge. Stainless steel undermount sink. Danze D457015SS Melrose Stainless steel pull-down faucet. Adex white 3x6 subway tile with Mapei Avalanche grout.
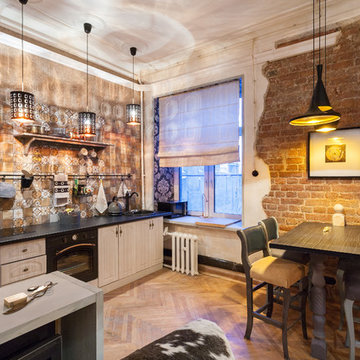
Фотограф Максимов Максим
Inspiration pour une petite cuisine américaine urbaine avec un sol en bois brun.
Inspiration pour une petite cuisine américaine urbaine avec un sol en bois brun.
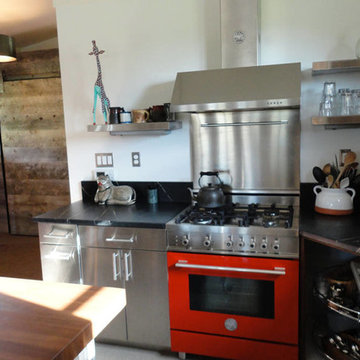
Aménagement d'une petite cuisine industrielle en L et inox avec un placard à porte plane, un électroménager en acier inoxydable et carreaux de ciment au sol.

Cette image montre une petite cuisine ouverte linéaire urbaine avec un évier encastré, un placard avec porte à panneau surélevé, des portes de placard jaunes, plan de travail en marbre, une crédence noire, une crédence en céramique, un électroménager noir, un sol en carrelage de céramique, un sol rouge, un plan de travail blanc et un plafond voûté.

Liadesign
Aménagement d'une petite cuisine ouverte linéaire et grise et blanche industrielle avec un évier 1 bac, un placard à porte plane, des portes de placard noires, un plan de travail en bois, une crédence blanche, une crédence en carrelage métro, un électroménager noir, parquet clair, aucun îlot et un plafond décaissé.
Aménagement d'une petite cuisine ouverte linéaire et grise et blanche industrielle avec un évier 1 bac, un placard à porte plane, des portes de placard noires, un plan de travail en bois, une crédence blanche, une crédence en carrelage métro, un électroménager noir, parquet clair, aucun îlot et un plafond décaissé.

Fotógrafo: Adrià Goula
Inspiration pour une petite cuisine américaine urbaine en U et bois clair avec un placard à porte plane, un plan de travail en bois, une crédence beige, un électroménager de couleur, un sol en bois brun, une péninsule, une crédence en mosaïque et un sol marron.
Inspiration pour une petite cuisine américaine urbaine en U et bois clair avec un placard à porte plane, un plan de travail en bois, une crédence beige, un électroménager de couleur, un sol en bois brun, une péninsule, une crédence en mosaïque et un sol marron.
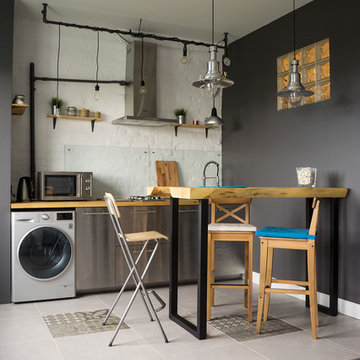
Дина Попова
Idée de décoration pour une petite cuisine américaine linéaire urbaine en inox avec un placard à porte plane, un plan de travail en bois, une crédence en feuille de verre et machine à laver.
Idée de décoration pour une petite cuisine américaine linéaire urbaine en inox avec un placard à porte plane, un plan de travail en bois, une crédence en feuille de verre et machine à laver.
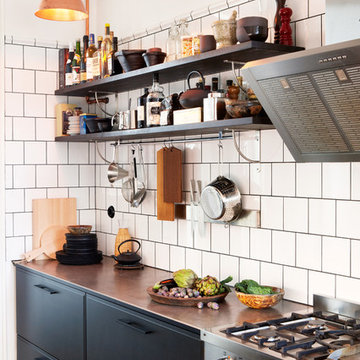
Aménagement d'une petite cuisine linéaire industrielle avec un placard à porte plane, des portes de placard noires, une crédence blanche, un électroménager en acier inoxydable, un sol en bois brun et aucun îlot.
Idées déco de petites cuisines industrielles
4