Idées déco de petites cuisines industrielles
Trier par :
Budget
Trier par:Populaires du jour
121 - 140 sur 1 801 photos
1 sur 3

Le projet : Un studio de 30m2 défraîchi avec une petite cuisine fermée à l’ancienne et une salle de bains usée. Des placards peu pratiques et une électricité à remettre aux normes.
La propriétaire souhaite remettre l’ensemble à neuf de manière optimale pour en faire son pied à terre parisien.
Notre solution : Nous allons supprimer une partie des murs côté cuisine et placard. De cette façon nous allons créer une belle cuisine ouverte avec îlot central et rangements.
Un grand cube menuisé en bois permet de cacher intégralement le réfrigérateur côté cuisine et un dressing avec penderies et tablettes coulissantes, côté salon.
Une chambre est créée dans l’espace avec verrière et porte métallique coulissante. La salle de bains est refaite intégralement avec baignoire et plan vasque sur-mesure permettant d’encastrer le lave-linge. Electricité et chauffage sont refait à neuf.
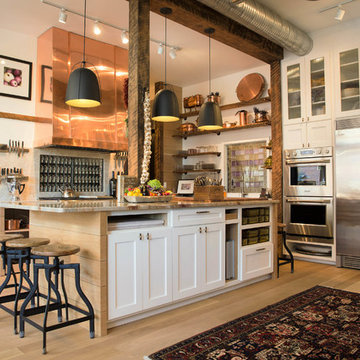
Cette photo montre une petite cuisine ouverte industrielle en L avec plan de travail en marbre, une crédence en dalle de pierre, un électroménager en acier inoxydable, parquet clair, un sol marron, un évier encastré, un placard à porte shaker, des portes de placard blanches, une crédence beige et une péninsule.

This butler's pantry is just outside of the kitchen but such an essential part of it. The rustic / industrial look with exposed I-beams and pipe shelving definitely adds to the character of this workspace.
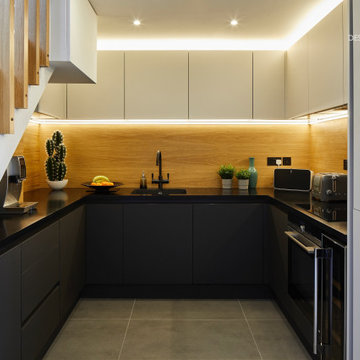
This kitchen was designed with modern and industrial in mind.
It was crucial that we optimised the space by suggesting that high wall hung cabinets were fitted.
The black worktop purposely provides a great contrast and compliments the matt black base units. The oak back-splash feature is beautifully echoed on the stairs. This kitchen would not have been complete had we not suggested the mood lighting under our lighting design package and this image really demonstrates that very exercise.
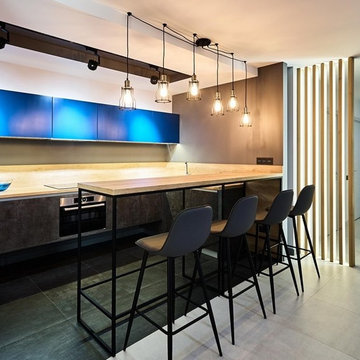
Подвесные нижние и невысокие верхние ящики делают кухню лёгкой .
Aménagement d'une petite cuisine américaine industrielle en L avec un évier posé, un placard à porte plane, des portes de placard noires, un plan de travail en stratifié, une crédence en bois, un électroménager de couleur, un sol en carrelage de porcelaine et aucun îlot.
Aménagement d'une petite cuisine américaine industrielle en L avec un évier posé, un placard à porte plane, des portes de placard noires, un plan de travail en stratifié, une crédence en bois, un électroménager de couleur, un sol en carrelage de porcelaine et aucun îlot.

INT2 architecture
Inspiration pour une petite cuisine américaine linéaire urbaine avec un placard à porte plane, un plan de travail en bois, une crédence marron, une crédence en bois, parquet peint, un plan de travail marron, un évier 1 bac, un électroménager en acier inoxydable et un sol beige.
Inspiration pour une petite cuisine américaine linéaire urbaine avec un placard à porte plane, un plan de travail en bois, une crédence marron, une crédence en bois, parquet peint, un plan de travail marron, un évier 1 bac, un électroménager en acier inoxydable et un sol beige.

Dark floors ground the space while soaring curved ceilings bounce light throughout. The low cost,. high impact kitchen was designed to recede, creating a wide open home available for entertaining. Steel shelves anchored to the header above provide ample storage for fine glassware. The rolling island can be positioned as required.
photography by Tyler Mallory www.tylermallory.com

John Lennon
Inspiration pour une petite cuisine urbaine avec un évier 2 bacs, un placard à porte shaker, des portes de placard noires, un plan de travail en quartz modifié, un électroménager en acier inoxydable, un sol en vinyl et îlot.
Inspiration pour une petite cuisine urbaine avec un évier 2 bacs, un placard à porte shaker, des portes de placard noires, un plan de travail en quartz modifié, un électroménager en acier inoxydable, un sol en vinyl et îlot.

The brick found in the backsplash and island was chosen for its sympathetic materiality that is forceful enough to blend in with the native steel, while the bold, fine grain Zebra wood cabinetry coincides nicely with the concrete floors without being too ostentatious.
Photo Credit: Mark Woods
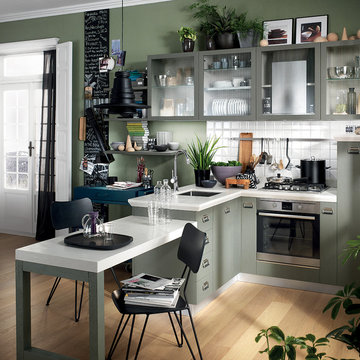
Rovere laccato tempera Grey, articolata su più livelli. Una proposta in monocromatica per interpretare personalità meno decise ma sempre coinvolgente e totalizzante.
Grey tempera lacquered oak structured on several levels. A monochrome composition for expressing personalities that are more subtle but still vibrant and exciting.
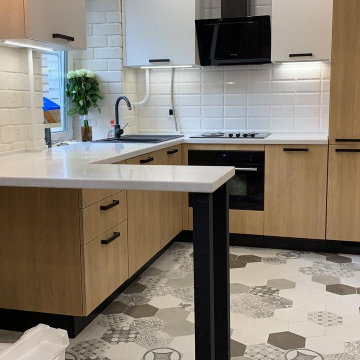
Cette photo montre une petite cuisine ouverte industrielle en U et bois brun avec un évier 1 bac, un placard à porte plane, un plan de travail en surface solide, une crédence blanche, une crédence en carreau de porcelaine, un électroménager noir, un sol en carrelage de porcelaine, aucun îlot, un sol gris et un plan de travail blanc.
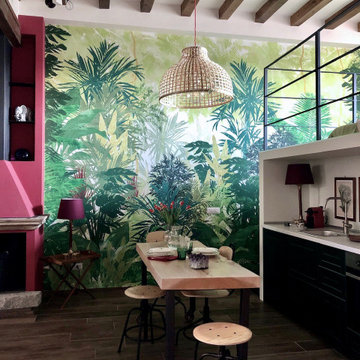
Una piccola cucina in nicchia, abbinata alla carta da parati
Aménagement d'une petite cuisine américaine linéaire industrielle avec un évier posé, un placard avec porte à panneau surélevé, des portes de placards vertess, un plan de travail en stratifié, un sol en carrelage de porcelaine et un sol marron.
Aménagement d'une petite cuisine américaine linéaire industrielle avec un évier posé, un placard avec porte à panneau surélevé, des portes de placards vertess, un plan de travail en stratifié, un sol en carrelage de porcelaine et un sol marron.

Aménagement d'une petite cuisine américaine industrielle en U avec un évier posé, un placard à porte plane, des portes de placard marrons, un plan de travail en bois, une crédence bleue, une crédence en brique, parquet foncé, une péninsule, un sol marron et un électroménager noir.
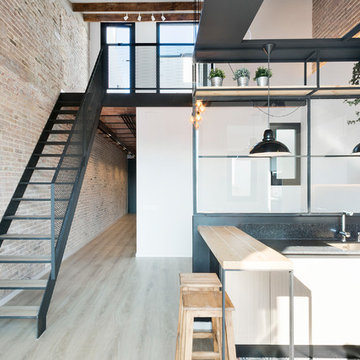
David MUSER
Réalisation d'une petite cuisine américaine urbaine en U avec parquet clair, un placard à porte plane, des portes de placard blanches, une crédence blanche, une crédence en carrelage métro, un électroménager en acier inoxydable et une péninsule.
Réalisation d'une petite cuisine américaine urbaine en U avec parquet clair, un placard à porte plane, des portes de placard blanches, une crédence blanche, une crédence en carrelage métro, un électroménager en acier inoxydable et une péninsule.
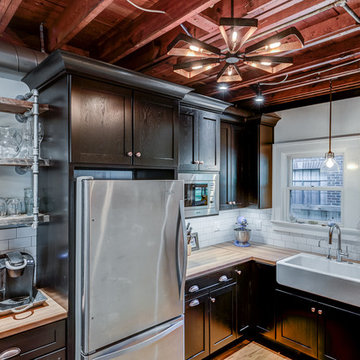
When warm tones collide with steely cool tones you get dynamic design elements! Exposed beams unveil raised ceiling heights, floating gas pipe shelves are a great way to expand the available shelf space and custom cabinetry detailed to tie the space together.
Buras Photography
#design #custom #gas #exposed #tie #ceiling #heights #floating #tone #beam #pipes #objects #float #detailed #elements #shelves

Sustainable Kitchens - Industrial Kitchen with American Diner Feel. A black Ilve Roma Twin Range cooker set within St Giles Blue Farrow & Ball painted flat panel cabinets with routed pulls. Open shelving on vintage Duckett design brackets with metro tiles and dark grout go beautifully with the bianco venato worktop. The open ducting create a fresh industrial vibe. The checkered floor gives the kitchen a playful feel.
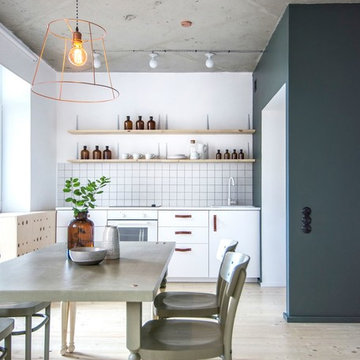
INT2architecture
Réalisation d'une petite cuisine américaine linéaire urbaine avec parquet clair, un évier posé, un placard à porte plane, des portes de placard blanches, une crédence blanche, un électroménager blanc et aucun îlot.
Réalisation d'une petite cuisine américaine linéaire urbaine avec parquet clair, un évier posé, un placard à porte plane, des portes de placard blanches, une crédence blanche, un électroménager blanc et aucun îlot.
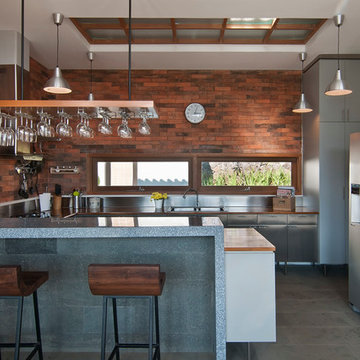
yudi dwi hartanto
Idée de décoration pour une petite cuisine urbaine en U et inox avec un évier 2 bacs, un placard à porte plane, un plan de travail en bois, un électroménager en acier inoxydable, îlot, une crédence métallisée et une crédence en dalle métallique.
Idée de décoration pour une petite cuisine urbaine en U et inox avec un évier 2 bacs, un placard à porte plane, un plan de travail en bois, un électroménager en acier inoxydable, îlot, une crédence métallisée et une crédence en dalle métallique.
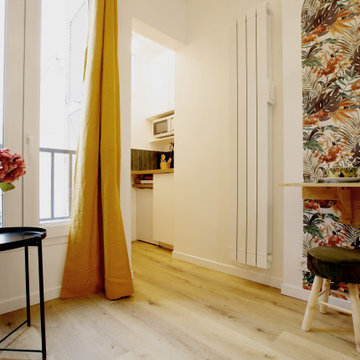
Inspiration pour une petite cuisine ouverte linéaire urbaine avec parquet clair, un sol beige, un évier encastré, un placard à porte plane, des portes de placard blanches, un plan de travail en bois, une crédence verte, aucun îlot, un plan de travail marron et fenêtre au-dessus de l'évier.

Modernist clean kitchen
Cette image montre une petite cuisine ouverte linéaire urbaine avec un évier encastré, un placard à porte plane, des portes de placard noires, plan de travail en marbre, une crédence blanche, une crédence en brique, un électroménager noir, un sol en carrelage de céramique, îlot, un sol noir et un plan de travail marron.
Cette image montre une petite cuisine ouverte linéaire urbaine avec un évier encastré, un placard à porte plane, des portes de placard noires, plan de travail en marbre, une crédence blanche, une crédence en brique, un électroménager noir, un sol en carrelage de céramique, îlot, un sol noir et un plan de travail marron.
Idées déco de petites cuisines industrielles
7