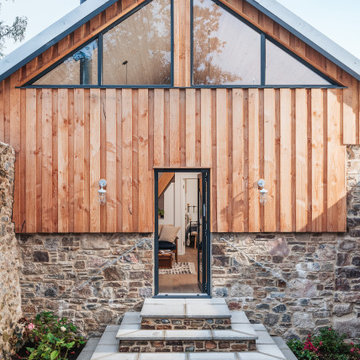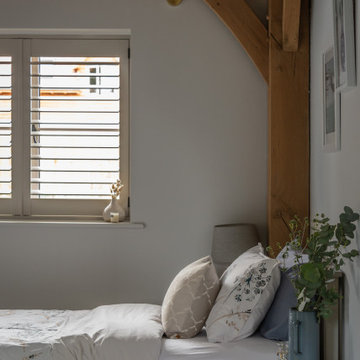Idées déco de petites façades de maisons campagne
Trier par :
Budget
Trier par:Populaires du jour
161 - 180 sur 1 087 photos
1 sur 3
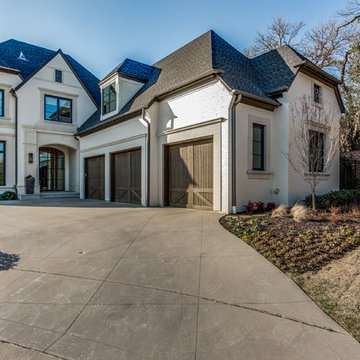
Réalisation d'une petite façade de maison blanche champêtre en brique à un étage avec un toit en shingle.
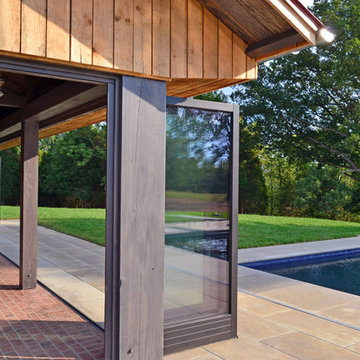
Tektoniks Architects: Architects of Record / Kitchen Design
Shadley Associates: Prime Consultant and Project Designer
Photo Credits: JP Shadley - Shadley Associates
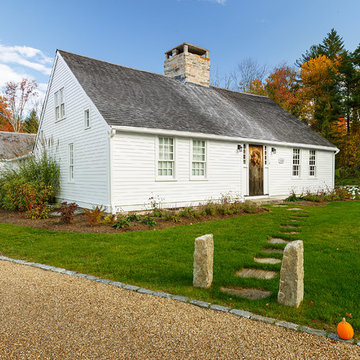
Newly built side entryway into renovated barn
Idée de décoration pour une petite façade de maison blanche champêtre en bois de plain-pied avec un toit à deux pans et un toit en métal.
Idée de décoration pour une petite façade de maison blanche champêtre en bois de plain-pied avec un toit à deux pans et un toit en métal.
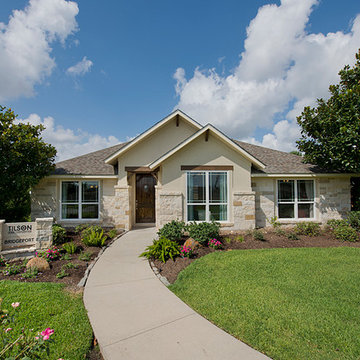
A daytime view of the exterior of the Bridgeport.
The Bridgeport's open floor plan provides great flow and includes a family room featuring raised ceilings with wood beams. The country kitchen offers plenty of cabinets, a pantry, and an oversized work island. A stepped ceiling in the dining room and foyer help give this home an airy feel. The master suite features cathedral ceilings with wood beams in the bedroom plus a soaking tub, custom shower, and twin lavatories.
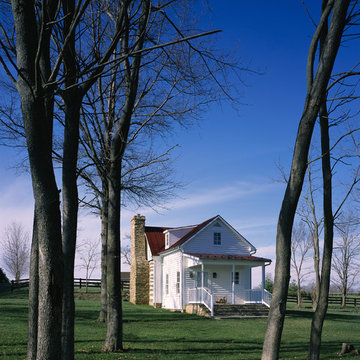
Nathan Webb, AIA
Inspiration pour une petite façade de maison blanche rustique en bois à un étage avec un toit à deux pans.
Inspiration pour une petite façade de maison blanche rustique en bois à un étage avec un toit à deux pans.
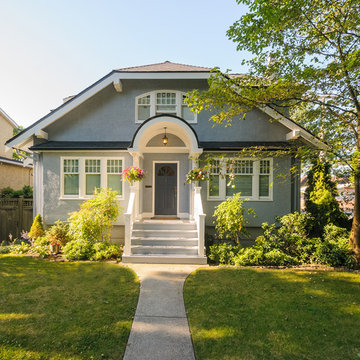
Exterior painting by Warline Painting Ltd. of Vancouver, BC. Photo credits to Ina Van Tonder.
Idée de décoration pour une petite façade de maison bleue champêtre en stuc à un étage avec un toit à croupette et un toit en shingle.
Idée de décoration pour une petite façade de maison bleue champêtre en stuc à un étage avec un toit à croupette et un toit en shingle.
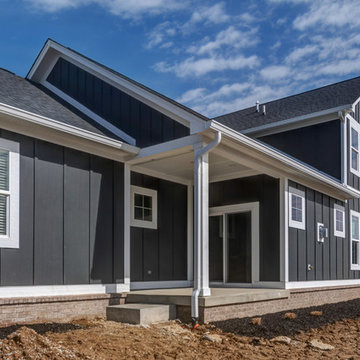
Introducing our newest modern farmhouse, the Sycamore! This new model home is a part of our Key Series in Sunrise on the Monon. This series of homes can be built for ~$400K.
Photo Credit: Tom Graham
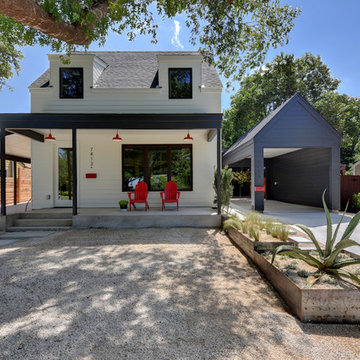
Réalisation d'une petite façade de maison blanche champêtre en bois à un étage avec un toit à deux pans.
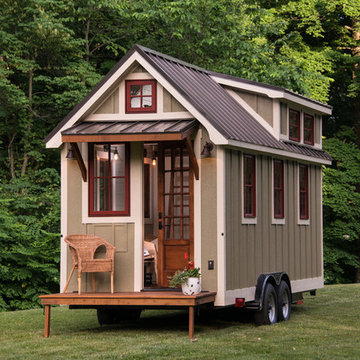
Naturally Vics
Réalisation d'une petite façade de Tiny House beige champêtre de plain-pied avec un toit à deux pans.
Réalisation d'une petite façade de Tiny House beige champêtre de plain-pied avec un toit à deux pans.
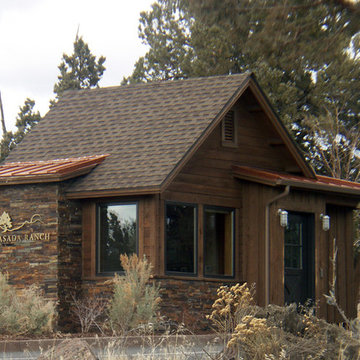
Elvin Spurling
Aménagement d'une petite façade de maison campagne de plain-pied avec un revêtement mixte.
Aménagement d'une petite façade de maison campagne de plain-pied avec un revêtement mixte.
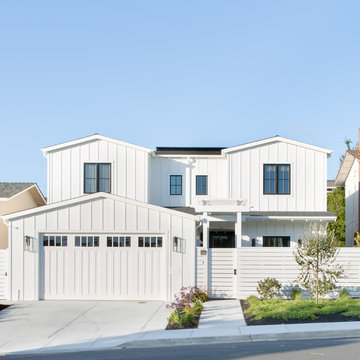
Exterior of modern farmhouse with black windows and white fence. Photo by Suzanna Scott.
Cette photo montre une petite façade de maison blanche nature en bois à un étage avec un toit à deux pans.
Cette photo montre une petite façade de maison blanche nature en bois à un étage avec un toit à deux pans.
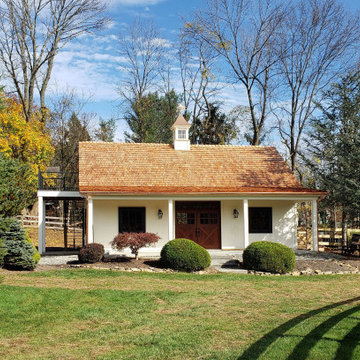
Small horse barn with 3 King Euro Stalls, a wash stall, tack room and loft. Cedar shake room, exterior entrance and deck to the second-floor loft, and a custom cupola.
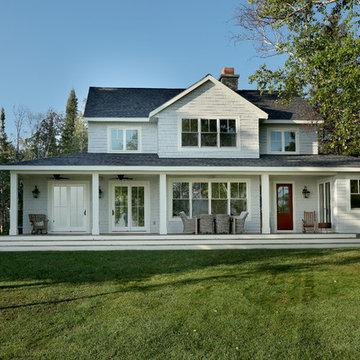
Builder: Boone Construction
Photographer: M-Buck Studio
This lakefront farmhouse skillfully fits four bedrooms and three and a half bathrooms in this carefully planned open plan. The symmetrical front façade sets the tone by contrasting the earthy textures of shake and stone with a collection of crisp white trim that run throughout the home. Wrapping around the rear of this cottage is an expansive covered porch designed for entertaining and enjoying shaded Summer breezes. A pair of sliding doors allow the interior entertaining spaces to open up on the covered porch for a seamless indoor to outdoor transition.
The openness of this compact plan still manages to provide plenty of storage in the form of a separate butlers pantry off from the kitchen, and a lakeside mudroom. The living room is centrally located and connects the master quite to the home’s common spaces. The master suite is given spectacular vistas on three sides with direct access to the rear patio and features two separate closets and a private spa style bath to create a luxurious master suite. Upstairs, you will find three additional bedrooms, one of which a private bath. The other two bedrooms share a bath that thoughtfully provides privacy between the shower and vanity.
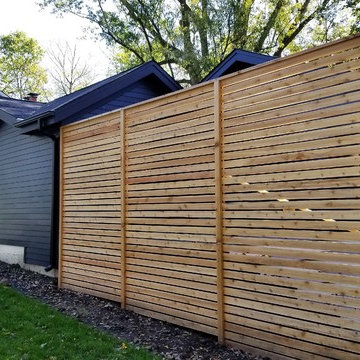
Idées déco pour une petite façade de maison noire campagne de plain-pied avec un toit à deux pans, un toit en shingle et un revêtement en vinyle.
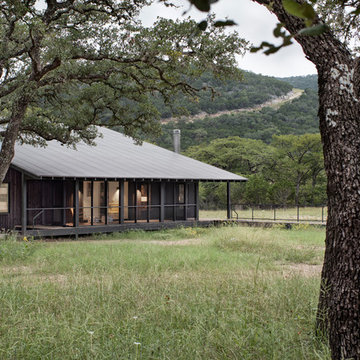
Idée de décoration pour une petite façade de maison noire champêtre en bois à un étage avec un toit en appentis et un toit en métal.
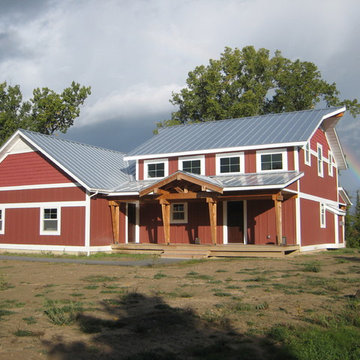
Eclectic Farm Style Home, Completely Metal Stud Framing, Mold and Fire Resistant Construction. Designed, Built and Photographed by Artisan Craft Homes
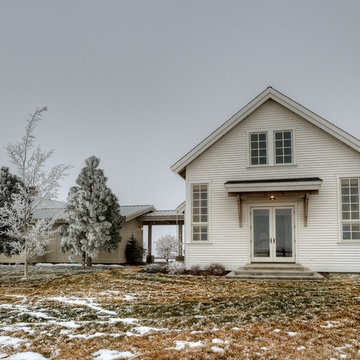
View of guest cottage from the pasture. Photography by Lucas Henning.
Réalisation d'une petite façade de maison blanche champêtre en bois de plain-pied avec un toit en shingle et un toit à deux pans.
Réalisation d'une petite façade de maison blanche champêtre en bois de plain-pied avec un toit en shingle et un toit à deux pans.
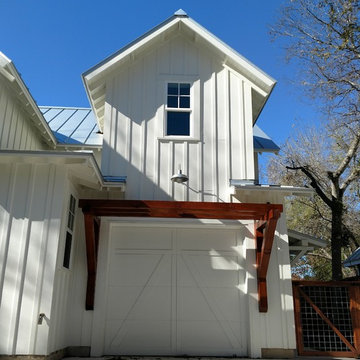
Guest room above the on-car garage in this Farmhouse Style vacation house near the river. Standing seam metal roof with Galvalume finish. White painted board & batten siding and trim. Stained wood trellis over the carriage house style garage overhead door.
Idées déco de petites façades de maisons campagne
9
