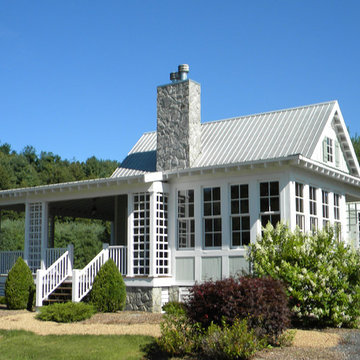Idées déco de petites façades de maisons campagne
Trier par :
Budget
Trier par:Populaires du jour
101 - 120 sur 1 086 photos
1 sur 3

This Accessory Dwelling Unit (ADU) is a Cross Construction Ready-to-Build 2 bed / 1 bath 749 SF design. This classic San Diego Modern Farmhouse style ADU takes advantage of outdoor living while efficiently maximizing the indoor living space. This design is one of Cross Construction’s new line of ready-to-build ADU designs. This ADU has a custom look and is easily customizable to complement your home and style. Contact Cross Construction to learn more.

Outside, the barn received a new metal standing seam roof and perimeter chop-block limestone curb. Butterstick limestone walls form a grassy enclosed yard from which to sit and take in the sights and sounds of the Hill Country.
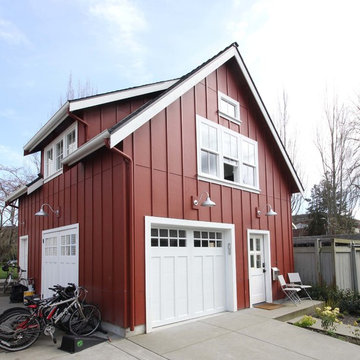
This backyard cottage is a neighborhood gathering space. The ground floor opens up to the alley and yard for impromptu get togethers in addition to serving a ballet studio. The 2nd floor features a 1 bedroom apartment.
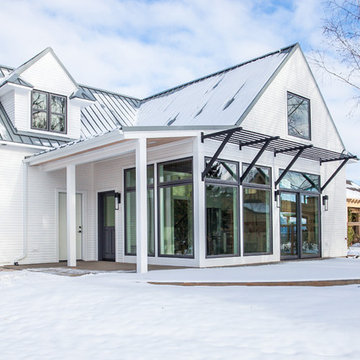
Inspiration pour une petite façade de maison blanche rustique en panneau de béton fibré à un étage avec un toit à deux pans.
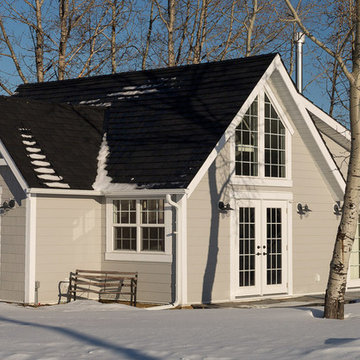
Philippe Clairo
Inspiration pour une petite façade de maison blanche rustique avec un toit à deux pans.
Inspiration pour une petite façade de maison blanche rustique avec un toit à deux pans.
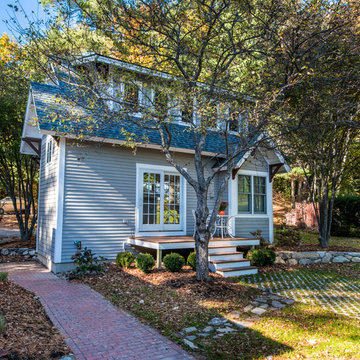
The 800 square-foot guest cottage is located on the footprint of a slightly smaller original cottage that was built three generations ago. With a failing structural system, the existing cottage had a very low sloping roof, did not provide for a lot of natural light and was not energy efficient. Utilizing high performing windows, doors and insulation, a total transformation of the structure occurred. A combination of clapboard and shingle siding, with standout touches of modern elegance, welcomes guests to their cozy retreat.
The cottage consists of the main living area, a small galley style kitchen, master bedroom, bathroom and sleeping loft above. The loft construction was a timber frame system utilizing recycled timbers from the Balsams Resort in northern New Hampshire. The stones for the front steps and hearth of the fireplace came from the existing cottage’s granite chimney. Stylistically, the design is a mix of both a “Cottage” style of architecture with some clean and simple “Tech” style features, such as the air-craft cable and metal railing system. The color red was used as a highlight feature, accentuated on the shed dormer window exterior frames, the vintage looking range, the sliding doors and other interior elements.
Photographer: John Hession
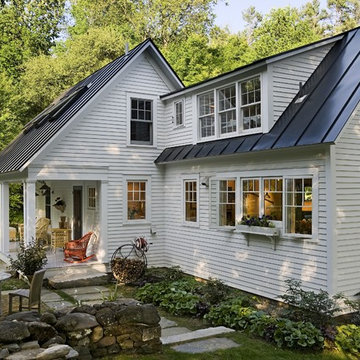
This exterior image shows how the original three-window shed dormer was extended to allow access to the upstairs addition. The carved out porch provides a beautiful connection to the newly renovated landscape.
Renovation/Addition. Rob Karosis Photography

Integrity from Marvin Windows and Doors open this tiny house up to a larger-than-life ocean view.
Aménagement d'une petite façade de Tiny House blanche campagne à un étage avec un toit en métal et un toit à deux pans.
Aménagement d'une petite façade de Tiny House blanche campagne à un étage avec un toit en métal et un toit à deux pans.
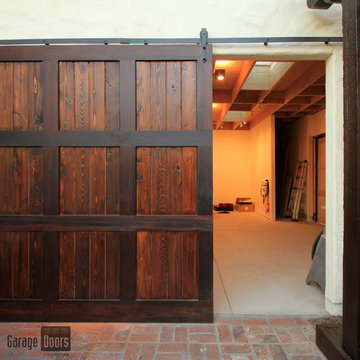
Sliding wood gate with overhead steel decor.
This sliding side gate has simple and classic in style.
Sarah F
Inspiration pour une petite façade de maison marron rustique en stuc de plain-pied avec un toit en appentis.
Inspiration pour une petite façade de maison marron rustique en stuc de plain-pied avec un toit en appentis.
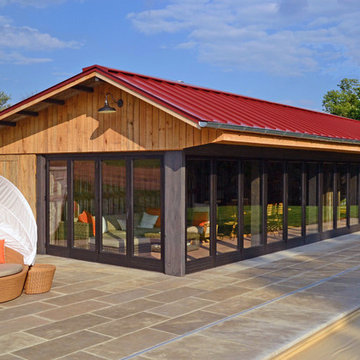
Tektoniks Architects: Architects of Record / Kitchen Design
Shadley Associates: Prime Consultant and Project Designer
Photo Credits: JP Shadley - Shadley Associates
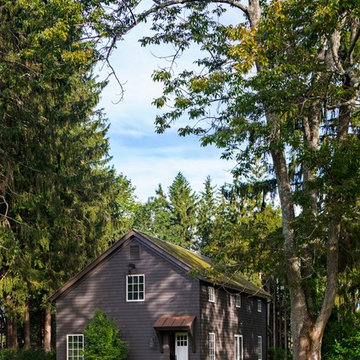
The Guest House, once a small stable, features a copper hooded entry.
Robert Benson Photography
Idées déco pour une petite façade de maison marron campagne en bois à un étage avec un toit à deux pans et un toit en shingle.
Idées déco pour une petite façade de maison marron campagne en bois à un étage avec un toit à deux pans et un toit en shingle.
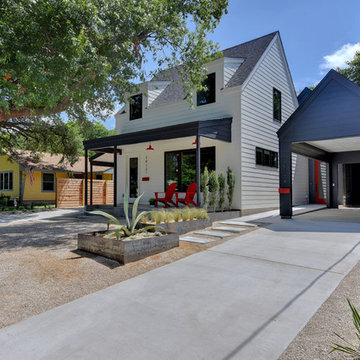
Cette image montre une petite façade de maison blanche rustique en bois à un étage avec un toit à deux pans.
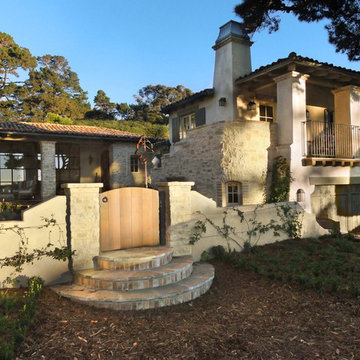
Rustic, French cottage on an ocean front parcel in Carmel. The courtyard, covered porch, and upstairs terrace take advantage of the sea views. Antique roof tiles, reclaimed timbers, and a weathered palette are materials befitting the location.
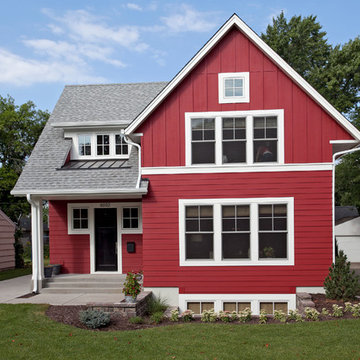
Exemple d'une petite façade de maison rouge nature en bois à un étage avec un toit à deux pans.
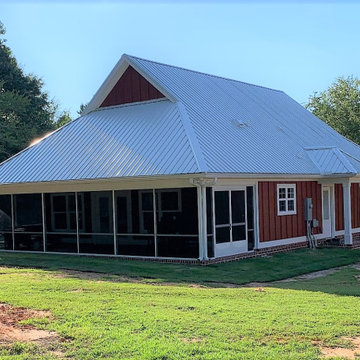
Idées déco pour une petite façade de maison rouge campagne en panneau de béton fibré de plain-pied avec un toit à deux pans et un toit en métal.

Tracey, Inside Story Photography
Idée de décoration pour une petite façade de maison mitoyenne blanche champêtre en pierre à un étage avec un toit à deux pans et un toit en tuile.
Idée de décoration pour une petite façade de maison mitoyenne blanche champêtre en pierre à un étage avec un toit à deux pans et un toit en tuile.
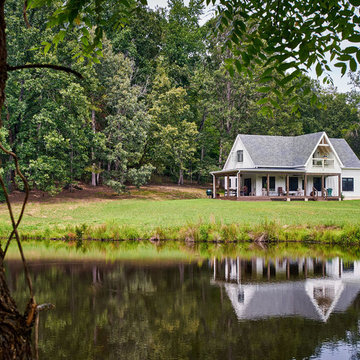
Bruce Cole Photography
Aménagement d'une petite façade de maison blanche campagne avec un toit à deux pans et un toit en shingle.
Aménagement d'une petite façade de maison blanche campagne avec un toit à deux pans et un toit en shingle.
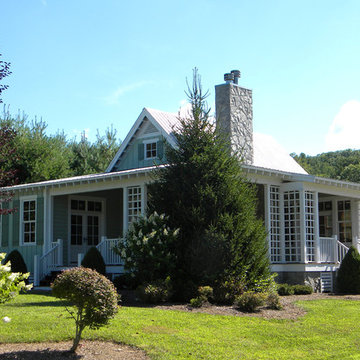
Our Town Plans
Cette image montre une petite façade de maison rustique en bois de plain-pied.
Cette image montre une petite façade de maison rustique en bois de plain-pied.

Prairie Cottage- Florida Cracker inspired 4 square cottage
Cette image montre une petite façade de Tiny House marron rustique en bois et planches et couvre-joints de plain-pied avec un toit à deux pans, un toit en métal et un toit gris.
Cette image montre une petite façade de Tiny House marron rustique en bois et planches et couvre-joints de plain-pied avec un toit à deux pans, un toit en métal et un toit gris.
Idées déco de petites façades de maisons campagne
6
