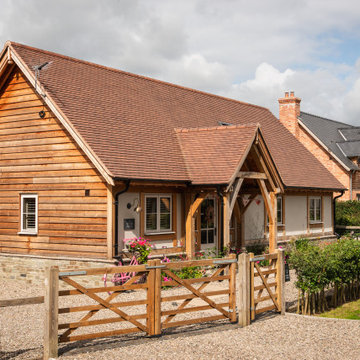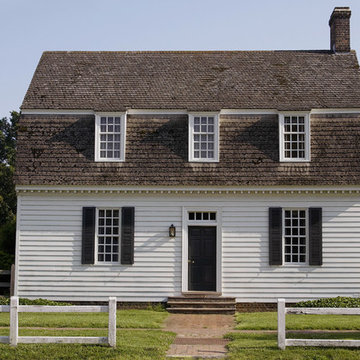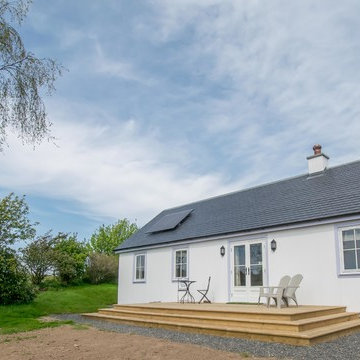Idées déco de petites façades de maisons campagne
Trier par :
Budget
Trier par:Populaires du jour
141 - 160 sur 1 087 photos
1 sur 3
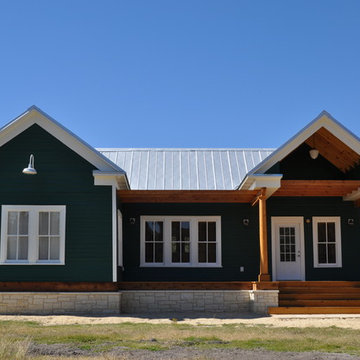
Front elevation after renovation,
Bernardo Mantilla B.
Idée de décoration pour une petite façade de maison verte champêtre de plain-pied.
Idée de décoration pour une petite façade de maison verte champêtre de plain-pied.
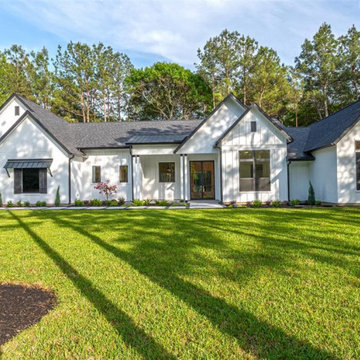
Modern Farmhouse
Exemple d'une petite façade de maison blanche nature de plain-pied avec un revêtement mixte, un toit à deux pans et un toit mixte.
Exemple d'une petite façade de maison blanche nature de plain-pied avec un revêtement mixte, un toit à deux pans et un toit mixte.

Pilar Zuniga of Oakland-based Gorgeous & Green used California-grown roses, ranunculus, dahlias, scabiosa, eucalyptus and more.
(c) Gorgeous & Green
Idée de décoration pour une petite façade de maison champêtre.
Idée de décoration pour une petite façade de maison champêtre.
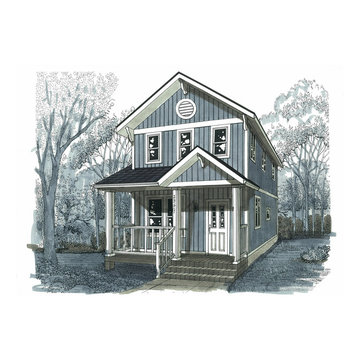
アメリカ映画でよく見かけると小降の住宅です。
Idées déco pour une petite façade de maison grise campagne à un étage avec un revêtement mixte, un toit à deux pans et un toit mixte.
Idées déco pour une petite façade de maison grise campagne à un étage avec un revêtement mixte, un toit à deux pans et un toit mixte.
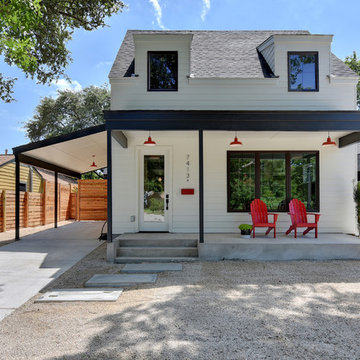
Idée de décoration pour une petite façade de maison blanche champêtre en bois à un étage avec un toit à deux pans.

Aménagement d'une petite façade de maison beige campagne en stuc de plain-pied avec un toit à croupette et un toit en métal.
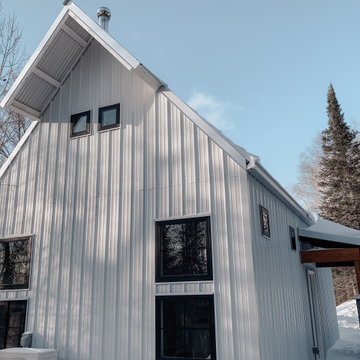
Can see the front entry porch from this angle. Same construction as rear screen porch except no infill wall framing. And the rafters weren't timbers but smaller dimensional sawmilled lumber. Used very small and not very many windows on the north side. Wanted to keep most of the windows to the south facing side for passive solar.
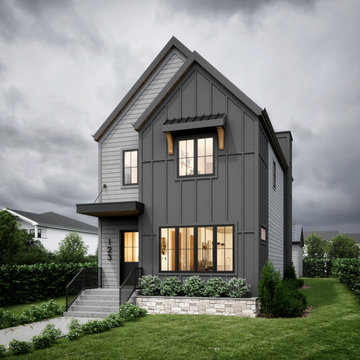
Cette image montre une petite façade de maison noire rustique en planches et couvre-joints à un étage avec un revêtement mixte, un toit en shingle et un toit noir.
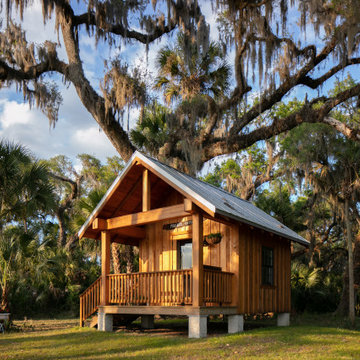
Prairie Cottage- Florida Cracker inspired 4 square cottage
Inspiration pour une petite façade de Tiny House marron rustique en bois et planches et couvre-joints de plain-pied avec un toit à deux pans, un toit en métal et un toit gris.
Inspiration pour une petite façade de Tiny House marron rustique en bois et planches et couvre-joints de plain-pied avec un toit à deux pans, un toit en métal et un toit gris.
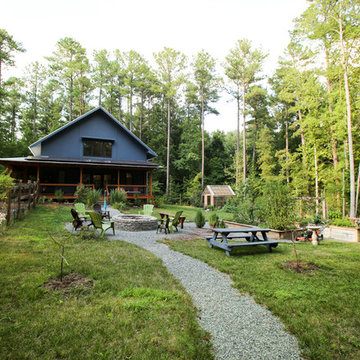
This compact little house has a wrap around porch that starts as a screened entry on the west and continues toward the open dining area on the south. Duffy Healey, photographer.
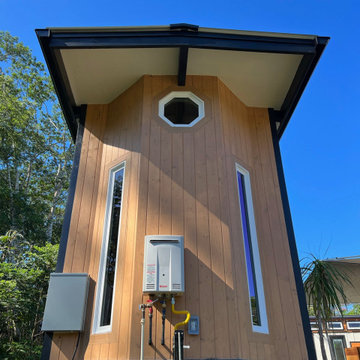
This Paradise Model ATU is extra tall and grand! As you would in you have a couch for lounging, a 6 drawer dresser for clothing, and a seating area and closet that mirrors the kitchen. Quartz countertops waterfall over the side of the cabinets encasing them in stone. The custom kitchen cabinetry is sealed in a clear coat keeping the wood tone light. Black hardware accents with contrast to the light wood. A main-floor bedroom- no crawling in and out of bed. The wallpaper was an owner request; what do you think of their choice?
The bathroom has natural edge Hawaiian mango wood slabs spanning the length of the bump-out: the vanity countertop and the shelf beneath. The entire bump-out-side wall is tiled floor to ceiling with a diamond print pattern. The shower follows the high contrast trend with one white wall and one black wall in matching square pearl finish. The warmth of the terra cotta floor adds earthy warmth that gives life to the wood. 3 wall lights hang down illuminating the vanity, though durning the day, you likely wont need it with the natural light shining in from two perfect angled long windows.
This Paradise model was way customized. The biggest alterations were to remove the loft altogether and have one consistent roofline throughout. We were able to make the kitchen windows a bit taller because there was no loft we had to stay below over the kitchen. This ATU was perfect for an extra tall person. After editing out a loft, we had these big interior walls to work with and although we always have the high-up octagon windows on the interior walls to keep thing light and the flow coming through, we took it a step (or should I say foot) further and made the french pocket doors extra tall. This also made the shower wall tile and shower head extra tall. We added another ceiling fan above the kitchen and when all of those awning windows are opened up, all the hot air goes right up and out.

Prairie Cottage- Florida Cracker inspired 4 square cottage
Idées déco pour une petite façade de Tiny House marron campagne en bois et planches et couvre-joints de plain-pied avec un toit à deux pans, un toit en métal et un toit gris.
Idées déco pour une petite façade de Tiny House marron campagne en bois et planches et couvre-joints de plain-pied avec un toit à deux pans, un toit en métal et un toit gris.

Cette image montre une petite façade de maison noire rustique de plain-pied avec un toit à deux pans, un toit en shingle et un revêtement en vinyle.
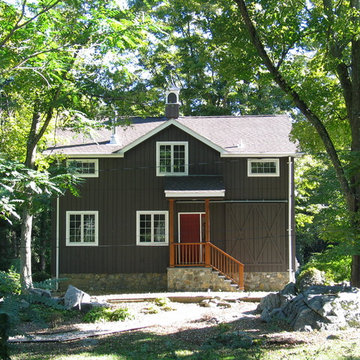
historic old barn renovated to be used as guest house, with garage in basement
Idée de décoration pour une petite façade de maison noire champêtre en bois à deux étages et plus avec un toit à deux pans.
Idée de décoration pour une petite façade de maison noire champêtre en bois à deux étages et plus avec un toit à deux pans.
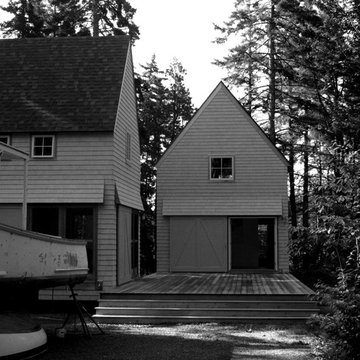
Borrowing from the image of the platform tent, two seasonal, guest cottages share a linear cedar deck and are grouped in dialogue marking a clearing in the forest.
Conceived as a summer retreat for guests of a nearby residence, each cottage is houses distinct yet supporting functions. At the end of the main deck axis sits the larger of the two structures, accommodating a small kitchen, bath, living area and sleeping loft.
The smaller structure contains a screened porch on the lower level and a children’s bunkhouse on the upper level.
Sharply pitched gabled forms are devoid of ornament and local white cedar will weather over time to a silver gray without the need for paint or stain. The main level of each building is punctuated by large sliding doors which open and effectively link the interior spaces to the decks and forest immediately adjacent. The opening and closing of these small follies and their large apertures reference their seasonal use and protect the interiors during the winter months.
A whitewashed interior celebrates the simple stick frame construction and is sheathed in locally milled spruce boarding boards whose imperfections enhance the informal nature of the gathering spaces. Industrial light fixtures, simple hardware and humble materials create a relaxed environment where sitting on the deck and gathering with friends take center stage.
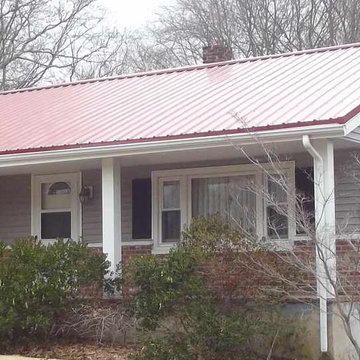
This small home is complemented by the red metal roof!
Exemple d'une petite façade de maison grise nature de plain-pied avec un toit à deux pans et un toit en métal.
Exemple d'une petite façade de maison grise nature de plain-pied avec un toit à deux pans et un toit en métal.
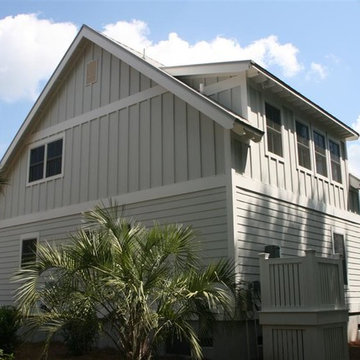
Little White Cottage - Showing Rear Dormer and board & batten siding
Aménagement d'une petite façade de maison grise campagne en panneau de béton fibré à un étage avec un toit à deux pans et un toit en métal.
Aménagement d'une petite façade de maison grise campagne en panneau de béton fibré à un étage avec un toit à deux pans et un toit en métal.
Idées déco de petites façades de maisons campagne
8
