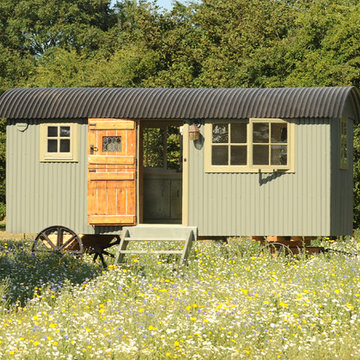Idées déco de petites façades de maisons campagne
Trier par :
Budget
Trier par:Populaires du jour
61 - 80 sur 1 087 photos
1 sur 3
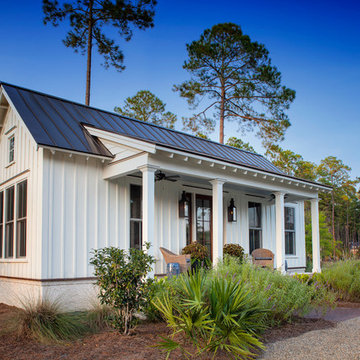
Cette photo montre une petite façade de maison blanche nature en panneau de béton fibré de plain-pied.
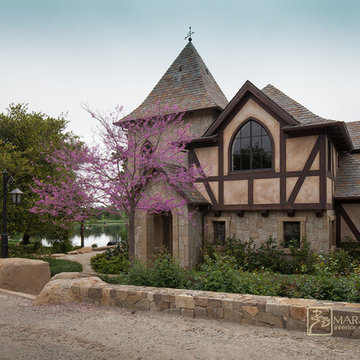
Old World European, Country Cottage. Three separate cottages make up this secluded village over looking a private lake in an old German, English, and French stone villa style. Hand scraped arched trusses, wide width random walnut plank flooring, distressed dark stained raised panel cabinetry, and hand carved moldings make these traditional buildings look like they have been here for 100s of years. Newly built of old materials, and old traditional building methods, including arched planked doors, leathered stone counter tops, stone entry, wrought iron straps, and metal beam straps. The Lake House is the first, a Tudor style cottage with a slate roof, 2 bedrooms, view filled living room open to the dining area, all overlooking the lake. The Carriage Home fills in when the kids come home to visit, and holds the garage for the whole idyllic village. This cottage features 2 bedrooms with on suite baths, a large open kitchen, and an warm, comfortable and inviting great room. All overlooking the lake. The third structure is the Wheel House, running a real wonderful old water wheel, and features a private suite upstairs, and a work space downstairs. All homes are slightly different in materials and color, including a few with old terra cotta roofing. Project Location: Ojai, California. Project designed by Maraya Interior Design. From their beautiful resort town of Ojai, they serve clients in Montecito, Hope Ranch, Malibu and Calabasas, across the tri-county area of Santa Barbara, Ventura and Los Angeles, south to Hidden Hills.
Marc Whitman, architect
Christopher Painter, contractor
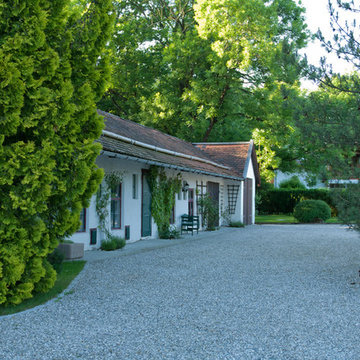
Garten- und Landschaftsbau Wolz GmbH
Cette image montre une petite façade de maison blanche rustique en stuc de plain-pied avec un toit à deux pans et un toit en tuile.
Cette image montre une petite façade de maison blanche rustique en stuc de plain-pied avec un toit à deux pans et un toit en tuile.
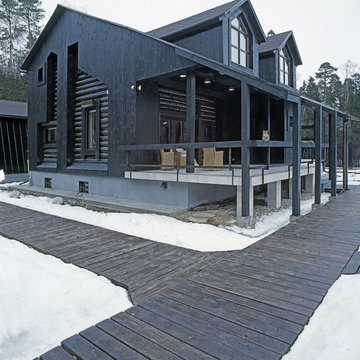
Архитектор Алексей Розенберг
фото Евгений Лучин
Inspiration pour une petite façade de maison noire rustique en bois à un étage avec un toit à deux pans.
Inspiration pour une petite façade de maison noire rustique en bois à un étage avec un toit à deux pans.
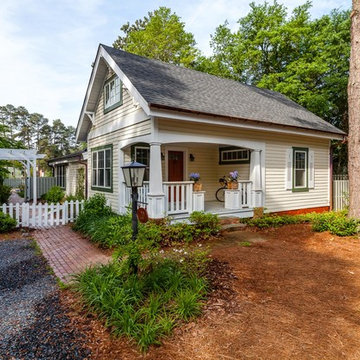
John Gessner
Idées déco pour une petite façade de maison jaune campagne en bois de plain-pied.
Idées déco pour une petite façade de maison jaune campagne en bois de plain-pied.
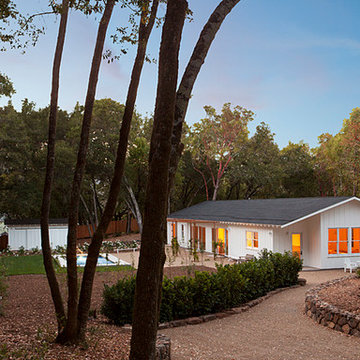
Michelle Wilson
Idées déco pour une petite façade de maison blanche campagne en bois de plain-pied avec un toit à deux pans et un toit en shingle.
Idées déco pour une petite façade de maison blanche campagne en bois de plain-pied avec un toit à deux pans et un toit en shingle.
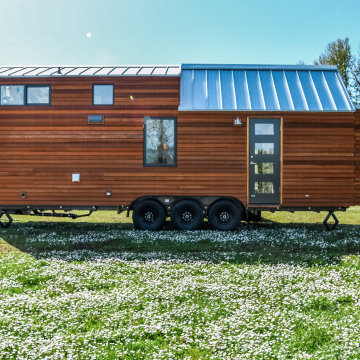
This Tiny home is clad with open, clear cedar siding and a rain screen. Each board is carefully gapped and secured with stainless steel screws. The corners are detailed with an alternating pattern. The doors are wood.
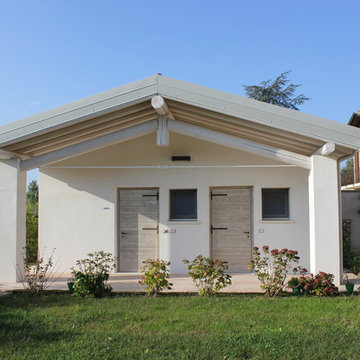
Aménagement d'une petite façade de maison blanche campagne de plain-pied avec un toit à deux pans.
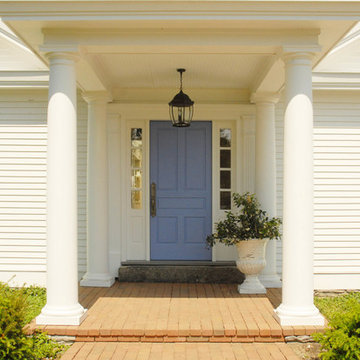
Samu Studios Inc.
Cette image montre une petite façade de maison rustique.
Cette image montre une petite façade de maison rustique.
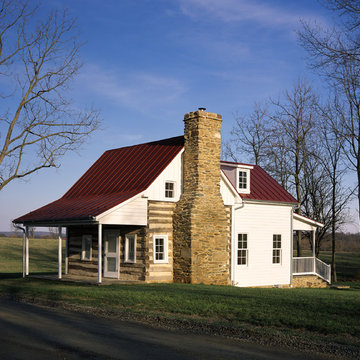
Nathan Webb, AIA
Cette image montre une petite façade de maison blanche rustique en pierre à un étage avec un toit à deux pans.
Cette image montre une petite façade de maison blanche rustique en pierre à un étage avec un toit à deux pans.

Idée de décoration pour une petite façade de Tiny House blanche champêtre en bois et bardage à clin de plain-pied avec un toit plat, un toit en métal et un toit noir.
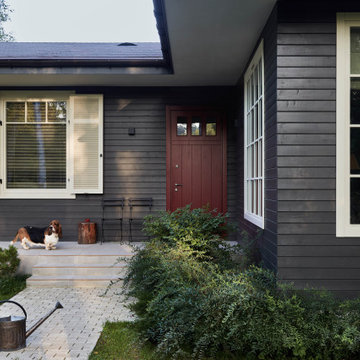
Idées déco pour une petite façade de maison grise campagne en bois et planches et couvre-joints de plain-pied avec un toit à quatre pans, un toit en shingle et un toit noir.
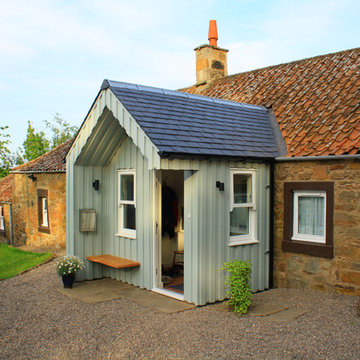
This porch extension provided a much needed presence in this old farm cottage as well as a practical entrance with space for storing coats and shoes. The larch cladding is painted duck egg blue and the floating burr elm bench is the ideal spot for removing muddy boots.
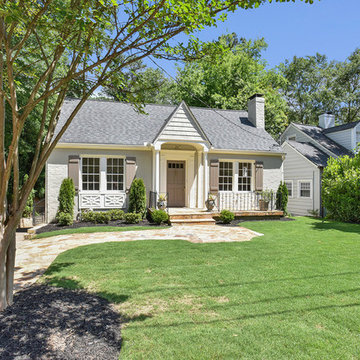
Cette image montre une petite façade de maison grise rustique en brique de plain-pied avec un toit à deux pans et un toit en shingle.
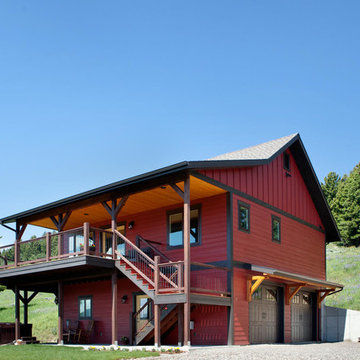
The decision to go small is about her personal values, committing to a lifestyle, and living within her means. The move to design small is a subjective decision that weighs in on a number of factors that can’t possibly be summed up in one statement, but the obvious benefits jump to the front...easier to maintain, less cleaning, less expensive, less debt, less environmental impact, less temptation to accumulate. Her design requirements were simple, small footprint less than 1000 sq. ft., garage below the living area, and take advantage of the amazing view. It’s smaller than the average house, but designed in a way that it won’t feel like a shoebox. My client thought long and hard about downsizing her home and her lifestyle, and she couldn’t be happier
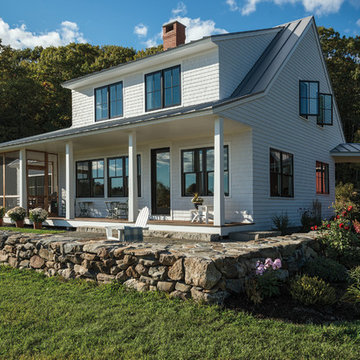
Aménagement d'une petite façade de maison blanche campagne en bois à un étage avec un toit à deux pans.
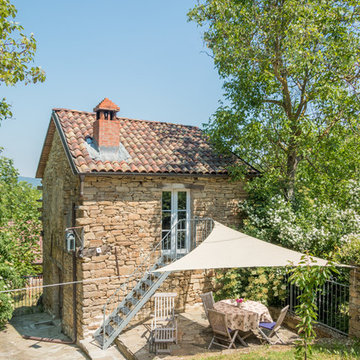
Andrea Chiesa è Progetto Immagine
Idées déco pour une petite façade de maison marron campagne en pierre à un étage avec un toit à deux pans et un toit en tuile.
Idées déco pour une petite façade de maison marron campagne en pierre à un étage avec un toit à deux pans et un toit en tuile.
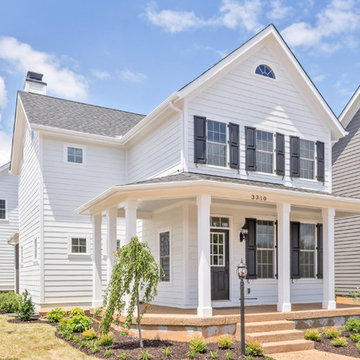
Bramante Homes craftsmanstyle with wraparound front porch, a thoughtfully planned interior layout and high quality finishes throughout.
Exemple d'une petite façade de maison blanche nature en panneau de béton fibré à un étage avec un toit à deux pans et un toit en shingle.
Exemple d'une petite façade de maison blanche nature en panneau de béton fibré à un étage avec un toit à deux pans et un toit en shingle.
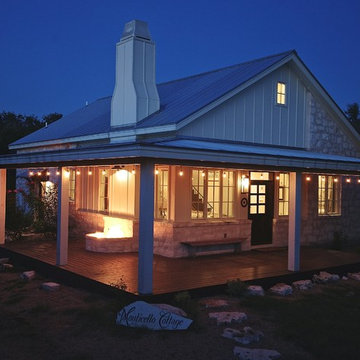
Inspiration pour une petite façade de maison blanche rustique en pierre à un étage avec un toit à deux pans.
Idées déco de petites façades de maisons campagne
4
