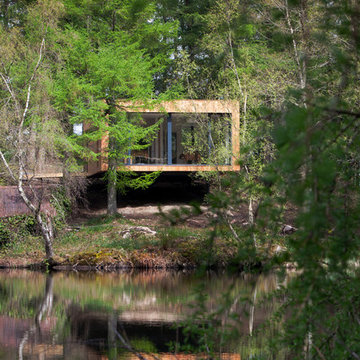Idées déco de petites façades de maisons contemporaines
Trier par :
Budget
Trier par:Populaires du jour
201 - 220 sur 5 555 photos
1 sur 3
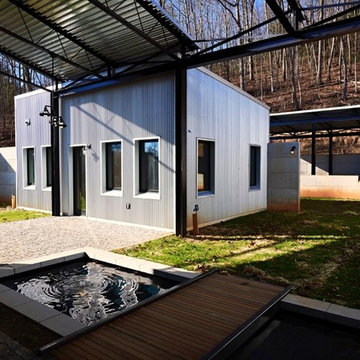
Winter view from inside the main living pod, looking northwest through the walled courtyard over the water feature to the Outdoor Kitchen area. East and West Flex pods frame the view and sit 25'-0" away across teh granite pavers. All windows are Clad Ultimate Push-out casement by Marvin, and Swing Doors are also Clad Ultimate Swing by Marvin. Cladding is 20 gauge corrugated galvalume metal. Courtyard structure is all heavy guage steel frame and trusses with corrugated metal roof. Courtyard pavers and water feature coping are rough cut and smooth cut granite, respectively. Bridge is made with steel frame and Kumara wood deck tiles by Bison.
Photo by Bryan Willy Phtographer
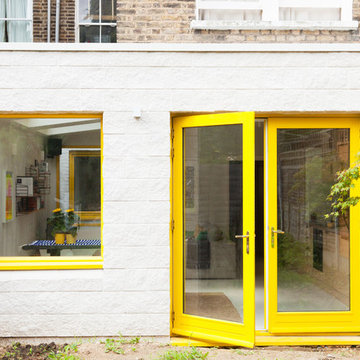
Megan Taylor
Aménagement d'une petite façade de maison contemporaine en béton de plain-pied avec un toit plat.
Aménagement d'une petite façade de maison contemporaine en béton de plain-pied avec un toit plat.
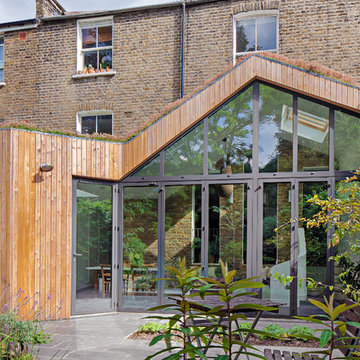
Jan Piotrowicz
Exemple d'une petite façade de maison tendance en bois de plain-pied.
Exemple d'une petite façade de maison tendance en bois de plain-pied.
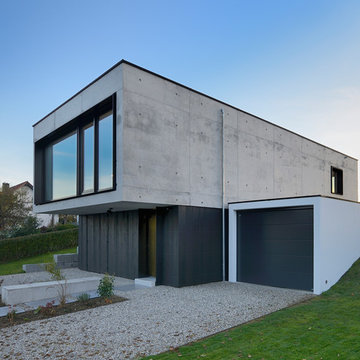
Michael Christian Peters
Exemple d'une petite façade de maison noire tendance en béton à un étage.
Exemple d'une petite façade de maison noire tendance en béton à un étage.
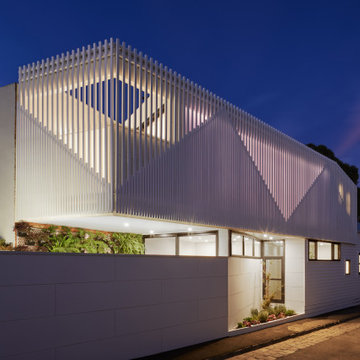
At night, the battens on the facade glow, further emphasizing the triangular shapes inspired by the gabled roofs of the home and its neighbours.
Cette image montre une petite façade de maison métallique et blanche design à un étage avec un toit plat et un toit en métal.
Cette image montre une petite façade de maison métallique et blanche design à un étage avec un toit plat et un toit en métal.
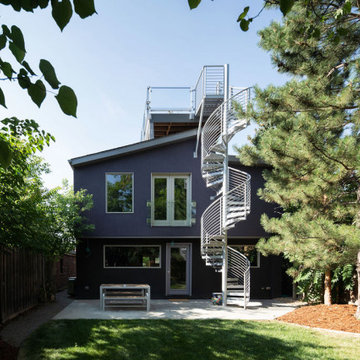
Exterior spiral stair accessing a roof top deck. Combination of metal and stucco siding.
Inspiration pour une petite façade de maison violet design à deux étages et plus avec un revêtement mixte, un toit en appentis et un toit en shingle.
Inspiration pour une petite façade de maison violet design à deux étages et plus avec un revêtement mixte, un toit en appentis et un toit en shingle.
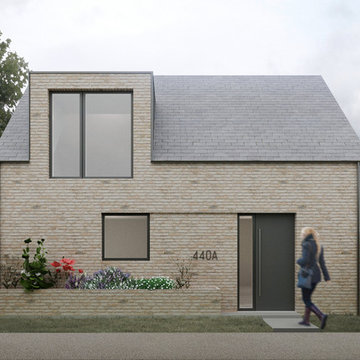
This Project fits into a small plot in a residential area in Cambridge. Small spaces can be interesting.
Idée de décoration pour une petite façade de maison beige design en brique à un étage avec un toit à deux pans et un toit en métal.
Idée de décoration pour une petite façade de maison beige design en brique à un étage avec un toit à deux pans et un toit en métal.
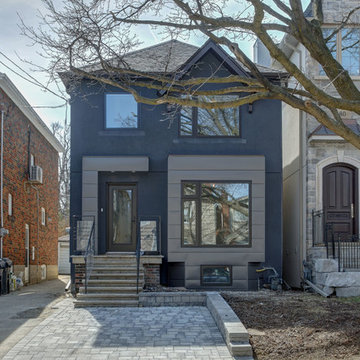
Réalisation d'une petite façade de maison grise design en stuc à un étage avec un toit à deux pans.
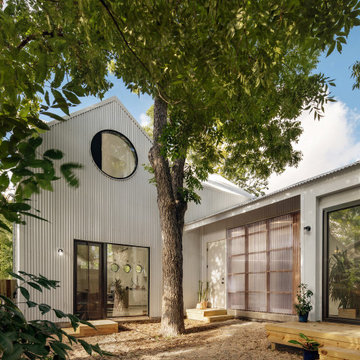
Birdhouse Exterior - Courtyard Facing
Inspiration pour une petite façade de maison métallique design à un étage avec un toit en métal.
Inspiration pour une petite façade de maison métallique design à un étage avec un toit en métal.
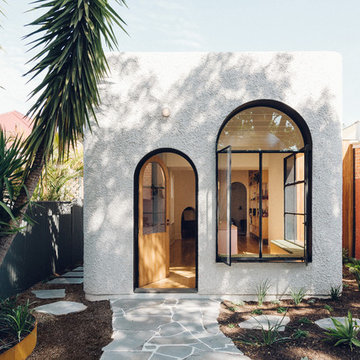
Photos by Jonothan VDK
Cette image montre une petite façade de maison design de plain-pied.
Cette image montre une petite façade de maison design de plain-pied.
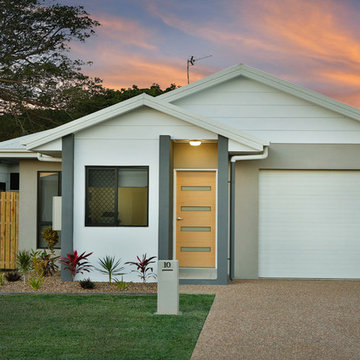
Inspiration pour une petite façade de maison design de plain-pied avec un toit à deux pans.
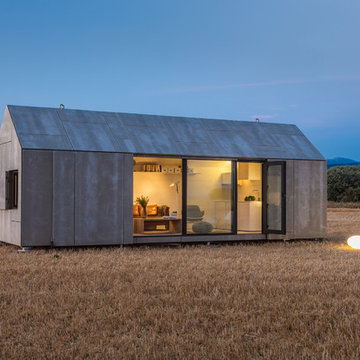
ÁBATON's Portable Home ÁPH80 project, developed as a dwelling ideal for 2 people, easily transported by road and ready to be placed almost anywhere. Photo: Juan Baraja
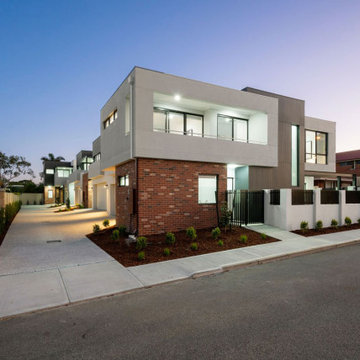
Idée de décoration pour une petite façade de maison de ville design en panneau de béton fibré à un étage avec un toit en métal.
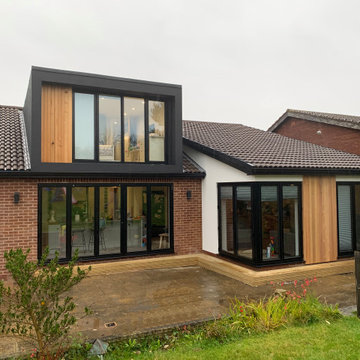
A loft conversion, external modernisation and internal renovation to an existing bungalow in Dronfield, Derbyshire.
The project sought to create a modern and contemporary dormer to the rear together with new bi folding doors below to create a two storey element to the design. A larger corner glazed unit and separate full height screen have been introduced within an existing rear off shot and the dwelling has been clad with timber and render to compliment the existing brickwork whilst modernising the overall appearance.
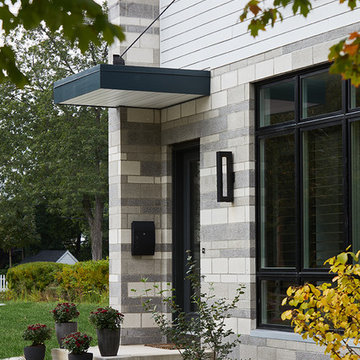
Interior Designer: Vision Interiors by Visbeen
Builder: Joel Peterson Homes
Photographer: Ashley Avila Photography
As a conceptual urban infill project, the Wexley, is designed for a narrow lot in the center of a city block. The 26’x48’ floor plan is divided into thirds from front to back and from left to right. In plan, the left third is reserved for circulation spaces and is reflected in elevation by a monolithic block wall in three shades of gray. Punching through this block wall, in three distinct parts, are the main levels windows for the stair tower, bathroom, and patio. The right two thirds of the main level are reserved for the living room, kitchen, and dining room. At 16’ long, front to back, these three rooms align perfectly with the three-part block wall façade. It’s this interplay between plan and elevation that creates cohesion between each façade, no matter where it’s viewed. Given that this project would have neighbors on either side, great care was taken in crafting desirable vistas for the living, dinning, and master bedroom. Upstairs, with a view to the street, the master bedroom has a pair of closets and a skillfully planned bathroom complete with soaker tub and separate tiled shower. Main level cabinetry and built-ins serve as dividing elements between rooms and framing elements for views outside.
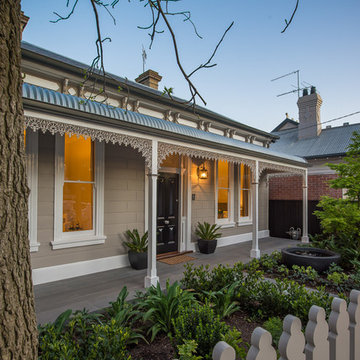
Copyright 2016 Graham Bradtke -Live in Landscape
Cette photo montre une petite façade de maison tendance.
Cette photo montre une petite façade de maison tendance.
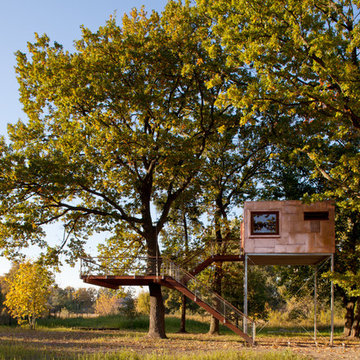
Alle sichtbaren Holzbauteile sind aus massiver heimischer Eiche gefertigt. Die Geländer und andere von uns eingesetzte Metallelemente sind ausschließlich aus Edelstahl gefertigt.
Die Baumhausterrasse gliedert sich in zwei Ebenen. Die untere Terrassenebene misst eine Länge von 7,50 m auf 4,00 m Höhe. Auf der oberen Ebene in 5,00 m Höhe ist man geschützt von dem Dachüberstand des Baumhauskörpers.
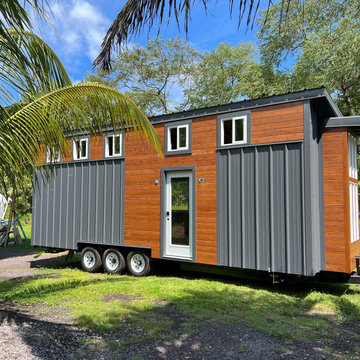
This Ohana model ATU tiny home is contemporary and sleek, cladded in cedar and metal. The slanted roof and clean straight lines keep this 8x28' tiny home on wheels looking sharp in any location, even enveloped in jungle. Cedar wood siding and metal are the perfect protectant to the elements, which is great because this Ohana model in rainy Pune, Hawaii and also right on the ocean.
A natural mix of wood tones with dark greens and metals keep the theme grounded with an earthiness.
Theres a sliding glass door and also another glass entry door across from it, opening up the center of this otherwise long and narrow runway. The living space is fully equipped with entertainment and comfortable seating with plenty of storage built into the seating. The window nook/ bump-out is also wall-mounted ladder access to the second loft.
The stairs up to the main sleeping loft double as a bookshelf and seamlessly integrate into the very custom kitchen cabinets that house appliances, pull-out pantry, closet space, and drawers (including toe-kick drawers).
A granite countertop slab extends thicker than usual down the front edge and also up the wall and seamlessly cases the windowsill.
The bathroom is clean and polished but not without color! A floating vanity and a floating toilet keep the floor feeling open and created a very easy space to clean! The shower had a glass partition with one side left open- a walk-in shower in a tiny home. The floor is tiled in slate and there are engineered hardwood flooring throughout.

Just a few miles south of the Deer Valley ski resort is Brighton Estates, a community with summer vehicle access that requires a snowmobile or skis in the winter. This tiny cabin is just under 1000 SF of conditioned space and serves its outdoor enthusiast family year round. No space is wasted and the structure is designed to stand the harshest of storms.
Idées déco de petites façades de maisons contemporaines
11
