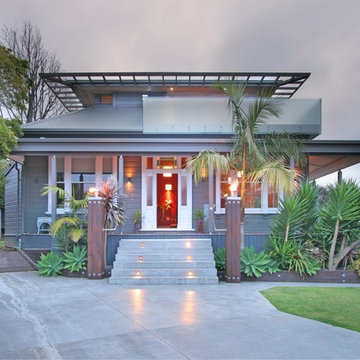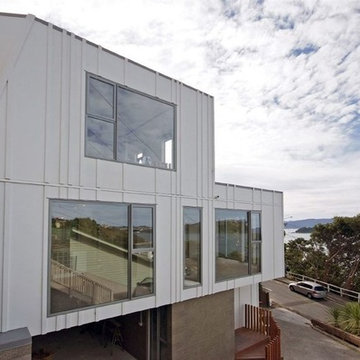Idées déco de petites façades de maisons contemporaines
Trier par :
Budget
Trier par:Populaires du jour
221 - 240 sur 5 557 photos
1 sur 3
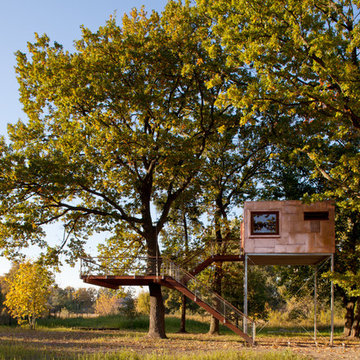
Alle sichtbaren Holzbauteile sind aus massiver heimischer Eiche gefertigt. Die Geländer und andere von uns eingesetzte Metallelemente sind ausschließlich aus Edelstahl gefertigt.
Die Baumhausterrasse gliedert sich in zwei Ebenen. Die untere Terrassenebene misst eine Länge von 7,50 m auf 4,00 m Höhe. Auf der oberen Ebene in 5,00 m Höhe ist man geschützt von dem Dachüberstand des Baumhauskörpers.
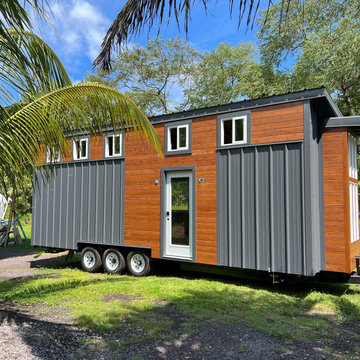
This Ohana model ATU tiny home is contemporary and sleek, cladded in cedar and metal. The slanted roof and clean straight lines keep this 8x28' tiny home on wheels looking sharp in any location, even enveloped in jungle. Cedar wood siding and metal are the perfect protectant to the elements, which is great because this Ohana model in rainy Pune, Hawaii and also right on the ocean.
A natural mix of wood tones with dark greens and metals keep the theme grounded with an earthiness.
Theres a sliding glass door and also another glass entry door across from it, opening up the center of this otherwise long and narrow runway. The living space is fully equipped with entertainment and comfortable seating with plenty of storage built into the seating. The window nook/ bump-out is also wall-mounted ladder access to the second loft.
The stairs up to the main sleeping loft double as a bookshelf and seamlessly integrate into the very custom kitchen cabinets that house appliances, pull-out pantry, closet space, and drawers (including toe-kick drawers).
A granite countertop slab extends thicker than usual down the front edge and also up the wall and seamlessly cases the windowsill.
The bathroom is clean and polished but not without color! A floating vanity and a floating toilet keep the floor feeling open and created a very easy space to clean! The shower had a glass partition with one side left open- a walk-in shower in a tiny home. The floor is tiled in slate and there are engineered hardwood flooring throughout.

Just a few miles south of the Deer Valley ski resort is Brighton Estates, a community with summer vehicle access that requires a snowmobile or skis in the winter. This tiny cabin is just under 1000 SF of conditioned space and serves its outdoor enthusiast family year round. No space is wasted and the structure is designed to stand the harshest of storms.
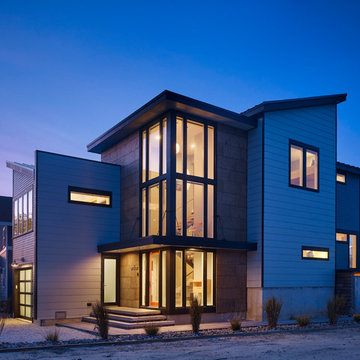
Todd Mason - Halkin Mason Photography
Aménagement d'une petite façade de maison grise contemporaine en panneau de béton fibré à un étage avec un toit en appentis et un toit en métal.
Aménagement d'une petite façade de maison grise contemporaine en panneau de béton fibré à un étage avec un toit en appentis et un toit en métal.
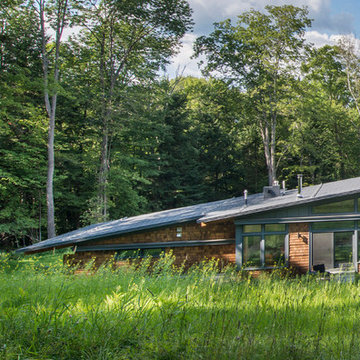
This house is discreetly tucked into its wooded site in the Mad River Valley near the Sugarbush Resort in Vermont. The soaring roof lines complement the slope of the land and open up views though large windows to a meadow planted with native wildflowers. The house was built with natural materials of cedar shingles, fir beams and native stone walls. These materials are complemented with innovative touches including concrete floors, composite exterior wall panels and exposed steel beams. The home is passively heated by the sun, aided by triple pane windows and super-insulated walls.
Photo by: Nat Rea Photography
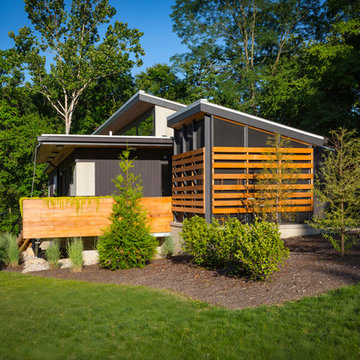
RVP Photography
Inspiration pour une petite façade de maison métallique et noire design de plain-pied avec un toit en appentis.
Inspiration pour une petite façade de maison métallique et noire design de plain-pied avec un toit en appentis.

David Underhill
Idée de décoration pour une petite façade de maison rouge design en brique à un étage avec un toit à deux pans.
Idée de décoration pour une petite façade de maison rouge design en brique à un étage avec un toit à deux pans.
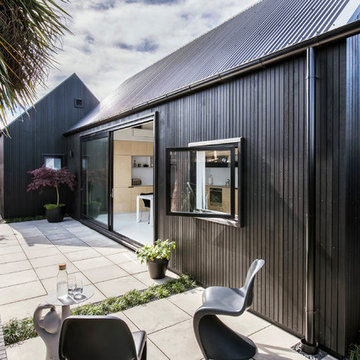
Stephen Goodenough
Idée de décoration pour une petite façade de maison noire design en bois de plain-pied avec un toit à deux pans.
Idée de décoration pour une petite façade de maison noire design en bois de plain-pied avec un toit à deux pans.
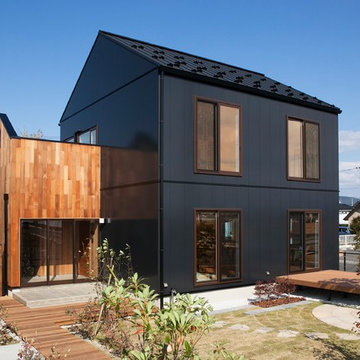
外観は、シンボリックな三角屋根の「家型」を採用。あきのこない不変的なデザインを目指しました。
雪の中でも目立つように外壁材はブラックを採用。印象がきつくならないように、一部木製サイディングとしました。
外壁 ミナモ「ピュアブラック」
外壁 チャネルオリジナル「ウィルウォール」
モデルハウスとして公開中。ご見学の際は下記の弊社HPよりご予約をお願いいたします。
ハウスM21展示場予約ページ https://www.housem21.com/reservation/
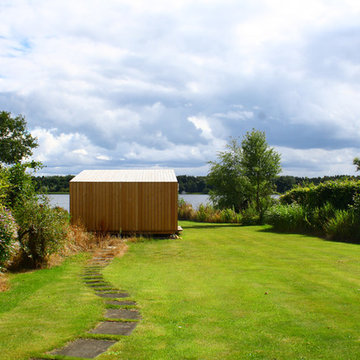
Kilconquhar Loch is a Site of Special Scientific Interest and home to a wide variety of wildlife.
Completed in July 2017, the cabin sits on 16 short galvanised steel posts above marshy ground conditions, with floating steps up to the entrance door.
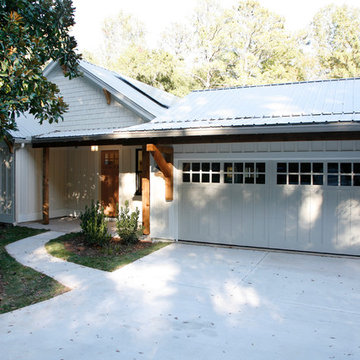
Barbara Brown Photography
Réalisation d'une petite façade de maison blanche design à niveaux décalés.
Réalisation d'une petite façade de maison blanche design à niveaux décalés.
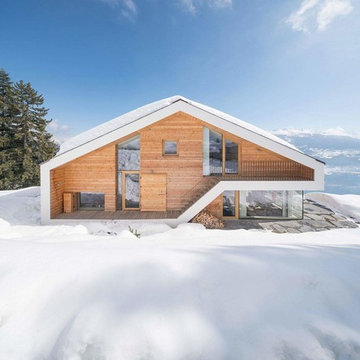
Réalisation d'une petite façade de maison marron design en bois de plain-pied avec un toit à deux pans.
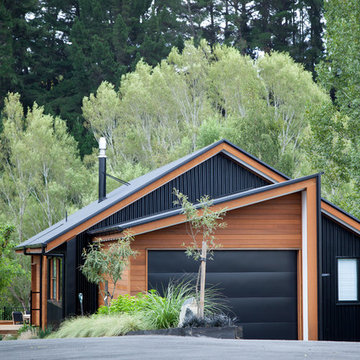
Kelk Photography
Inspiration pour une petite façade de maison multicolore design à niveaux décalés avec un revêtement mixte, un toit à deux pans et un toit en métal.
Inspiration pour une petite façade de maison multicolore design à niveaux décalés avec un revêtement mixte, un toit à deux pans et un toit en métal.
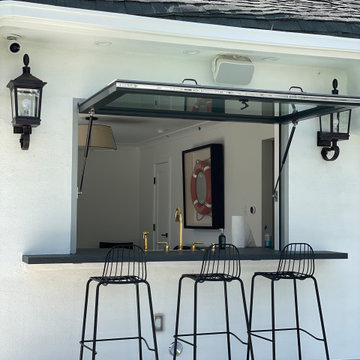
A modern refresh of an historic guest quarters that takes advantage of the beautiful California weather by maximizing the connection to the outdoors.
Inspiration pour une petite façade de maison blanche design en stuc de plain-pied avec un toit en appentis, un toit en shingle et un toit gris.
Inspiration pour une petite façade de maison blanche design en stuc de plain-pied avec un toit en appentis, un toit en shingle et un toit gris.
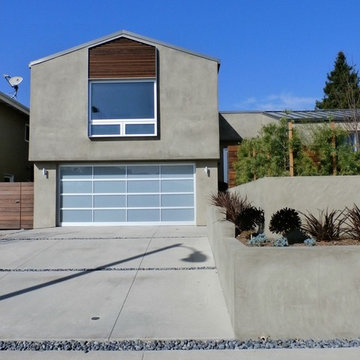
Cette image montre une petite façade de maison grise design en stuc à un étage avec un toit à deux pans.
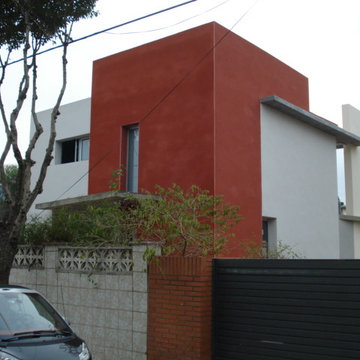
Shapes in your home
Cette photo montre une petite façade de maison tendance en stuc à un étage.
Cette photo montre une petite façade de maison tendance en stuc à un étage.

The house is located on a hillside overlooking the Colorado River and mountains beyond. It is designed for a young couple with two children, and grandparents who come to visit and stay for certain period of time.
The house consists of a L shaped two-story volume connected by a one-story base. A courtyard with a reflection pool is located in the heart of the house, bringing daylight and fresh air into the surrounding rooms. The main living areas are positioned on the south end and open up for sunlight and uninterrupted views out to the mountains. Outside the dining and living rooms is a covered terrace with a fire place on one end, a place to get directly connected with natural surroundings.
Wood screens are located at along windows and the terrace facing south, the screens can move to different positions to block unwanted sun light at different time of the day. The house is mainly made of concrete with large glass windows and sliding doors that bring in daylight and permit natural ventilation.
The design intends to create a structure that people can perceive and appreciate both the “raw” nature outside the house: the mountain, the river and the trees, and also the “abstract” natural phenomena filtered through the structure, such as the reflection pool, the sound of rain water dropping into the pool, the light and shadow play by the sun penetrating through the windows, and the wind flowing through the space.
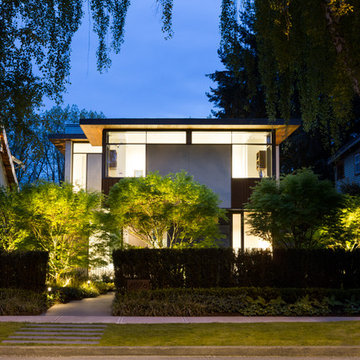
Ema Peter Photography
Réalisation d'une petite façade de maison multicolore design à deux étages et plus avec un revêtement mixte et un toit plat.
Réalisation d'une petite façade de maison multicolore design à deux étages et plus avec un revêtement mixte et un toit plat.
Idées déco de petites façades de maisons contemporaines
12
