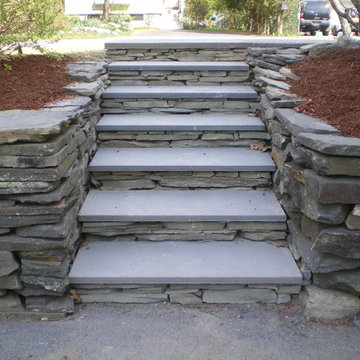Idées déco de petites façades de maisons de taille moyenne
Trier par :
Budget
Trier par:Populaires du jour
41 - 60 sur 159 533 photos
1 sur 3

Idée de décoration pour une façade de maison blanche tradition en stuc de taille moyenne et à un étage avec un toit à deux pans et un toit mixte.
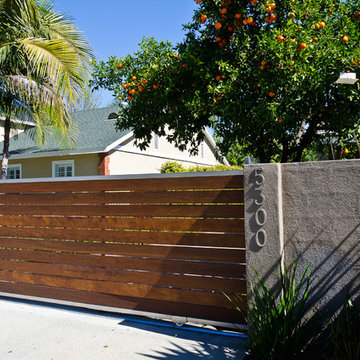
Pacific Garage Doors & Gates
Burbank & Glendale's Highly Preferred Garage Door & Gate Services
Location: North Hollywood, CA 91606
Cette photo montre une façade de maison beige tendance en stuc de taille moyenne et à un étage.
Cette photo montre une façade de maison beige tendance en stuc de taille moyenne et à un étage.
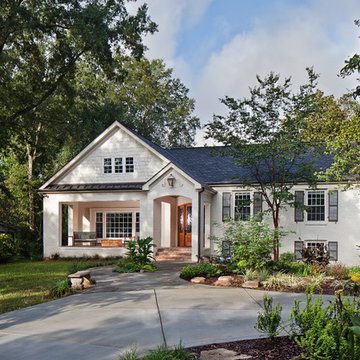
WINNER OF THE 2017 SOUTHEAST REGION NATIONAL ASSOCIATION OF THE REMODELING INDUSTRY (NARI) CONTRACTOR OF THE YEAR (CotY) AWARD FOR BEST RESIDENTIAL EXTERIOR $100k - $200k | Project © Lassiter Photography
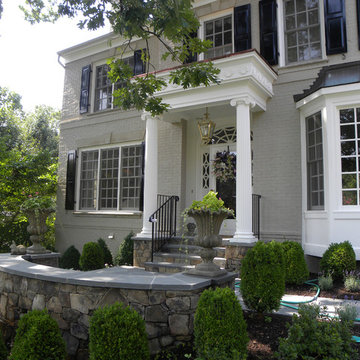
Inspiration pour une façade de maison grise traditionnelle en brique de taille moyenne et à un étage avec un toit à deux pans.

Builder: John Kraemer & Sons | Photography: Landmark Photography
Cette image montre une petite façade de maison grise minimaliste à un étage avec un revêtement mixte et un toit plat.
Cette image montre une petite façade de maison grise minimaliste à un étage avec un revêtement mixte et un toit plat.

Réalisation d'une petite façade de maison bleue tradition à un étage avec un toit à deux pans.

Scott Chester
Aménagement d'une façade de maison grise classique en bois à un étage et de taille moyenne avec un toit à deux pans et un toit en shingle.
Aménagement d'une façade de maison grise classique en bois à un étage et de taille moyenne avec un toit à deux pans et un toit en shingle.
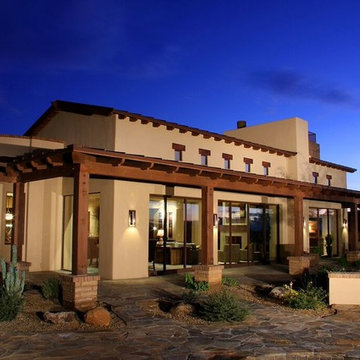
Idées déco pour une façade de maison beige sud-ouest américain en stuc de taille moyenne et de plain-pied avec un toit à deux pans et un toit en tuile.
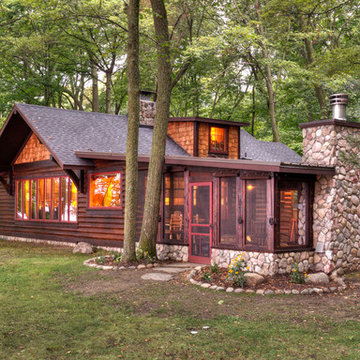
Cette image montre une petite façade de maison marron chalet en bois de plain-pied avec un toit à deux pans.
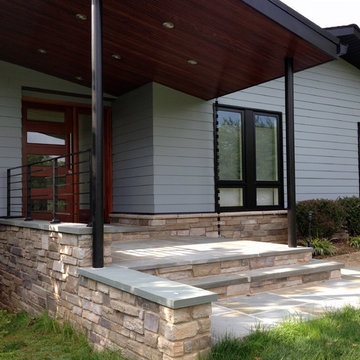
The shape of the angled porch-roof, sets the tone for a truly modern entryway. This protective covering makes a dramatic statement, as it hovers over the front door. The blue-stone terrace conveys even more interest, as it gradually moves upward, morphing into steps, until it reaches the porch.
Porch Detail
The multicolored tan stone, used for the risers and retaining walls, is proportionally carried around the base of the house. Horizontal sustainable-fiber cement board replaces the original vertical wood siding, and widens the appearance of the facade. The color scheme — blue-grey siding, cherry-wood door and roof underside, and varied shades of tan and blue stone — is complimented by the crisp-contrasting black accents of the thin-round metal columns, railing, window sashes, and the roof fascia board and gutters.
This project is a stunning example of an exterior, that is both asymmetrical and symmetrical. Prior to the renovation, the house had a bland 1970s exterior. Now, it is interesting, unique, and inviting.
Photography Credit: Tom Holdsworth Photography
Contractor: Owings Brothers Contracting

SpaceCrafting Real Estate Photography
Aménagement d'une façade de maison blanche classique en bois à un étage et de taille moyenne avec un toit à deux pans.
Aménagement d'une façade de maison blanche classique en bois à un étage et de taille moyenne avec un toit à deux pans.
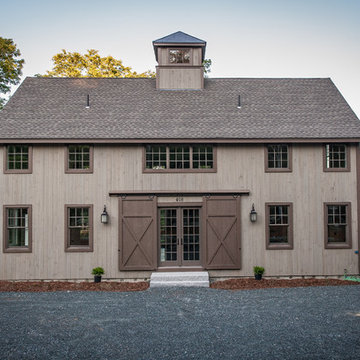
Front Exterior; Granite Steps; Barn House Cupola
Yankee Barn Homes
Stephanie Martin
Northpeak Design
Idée de décoration pour une façade de maison marron champêtre en bois de taille moyenne et à un étage avec un toit à deux pans.
Idée de décoration pour une façade de maison marron champêtre en bois de taille moyenne et à un étage avec un toit à deux pans.

We found a sweet little cottage in east Nashville and fell in love. The seller's expectation was that we would tear it down and build a duplex, but we felt that this house had so much more it wanted to give.
The interior space is small, but a double-swing front porch, large rear deck and an old garage converted into studio space make for flexible living solutions.
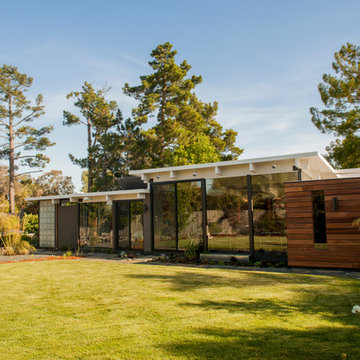
Cette photo montre une façade de maison marron tendance en bois de taille moyenne et de plain-pied avec un toit plat et un toit mixte.

Russell Abraham
Exemple d'une façade de maison moderne de taille moyenne et à un étage avec un revêtement mixte et un toit plat.
Exemple d'une façade de maison moderne de taille moyenne et à un étage avec un revêtement mixte et un toit plat.

Idée de décoration pour une façade de maison verte tradition de taille moyenne et à un étage avec un revêtement mixte et un toit à deux pans.

The site for this new house was specifically selected for its proximity to nature while remaining connected to the urban amenities of Arlington and DC. From the beginning, the homeowners were mindful of the environmental impact of this house, so the goal was to get the project LEED certified. Even though the owner’s programmatic needs ultimately grew the house to almost 8,000 square feet, the design team was able to obtain LEED Silver for the project.
The first floor houses the public spaces of the program: living, dining, kitchen, family room, power room, library, mudroom and screened porch. The second and third floors contain the master suite, four bedrooms, office, three bathrooms and laundry. The entire basement is dedicated to recreational spaces which include a billiard room, craft room, exercise room, media room and a wine cellar.
To minimize the mass of the house, the architects designed low bearing roofs to reduce the height from above, while bringing the ground plain up by specifying local Carder Rock stone for the foundation walls. The landscape around the house further anchored the house by installing retaining walls using the same stone as the foundation. The remaining areas on the property were heavily landscaped with climate appropriate vegetation, retaining walls, and minimal turf.
Other LEED elements include LED lighting, geothermal heating system, heat-pump water heater, FSA certified woods, low VOC paints and high R-value insulation and windows.
Hoachlander Davis Photography
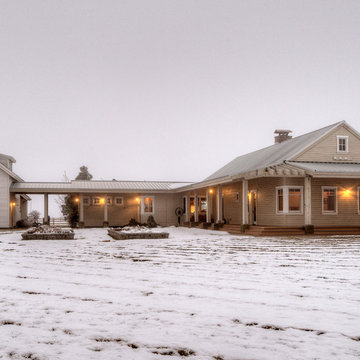
View from eastern pasture. Photography by Lucas Henning.
Exemple d'une façade de maison beige nature en bois de taille moyenne et à un étage avec un toit à deux pans et un toit en shingle.
Exemple d'une façade de maison beige nature en bois de taille moyenne et à un étage avec un toit à deux pans et un toit en shingle.
Idées déco de petites façades de maisons de taille moyenne
3
